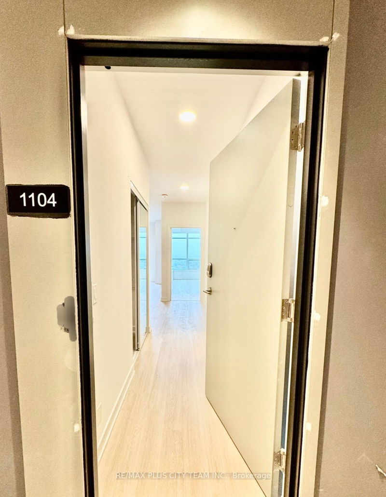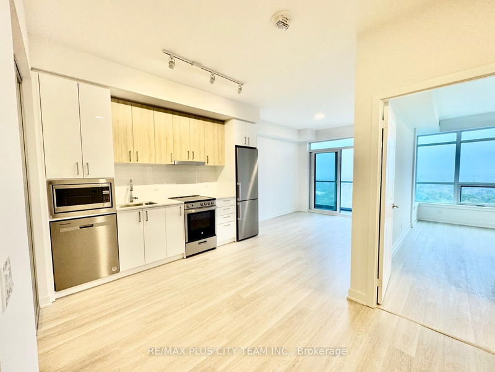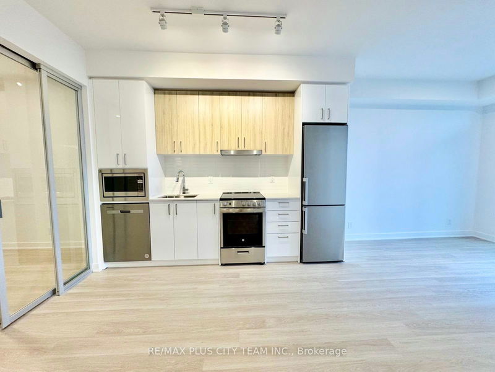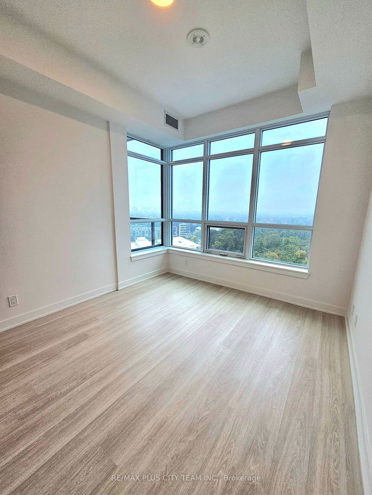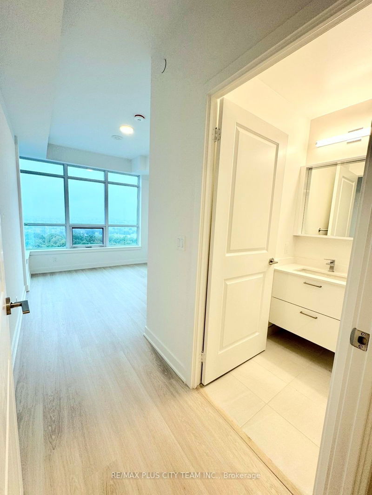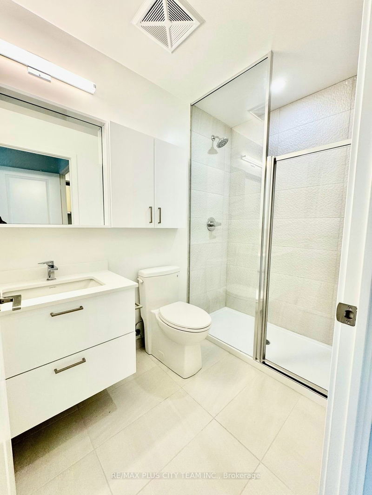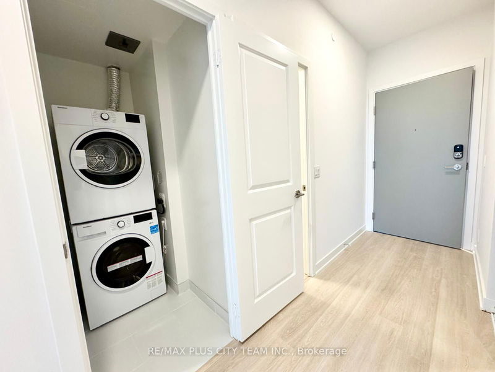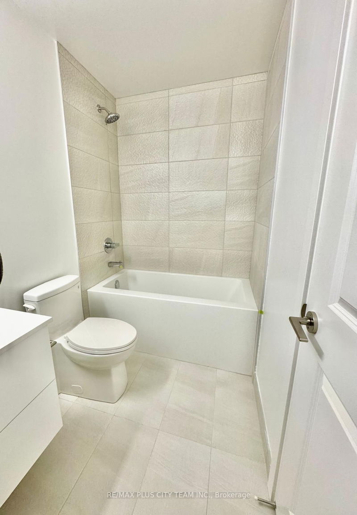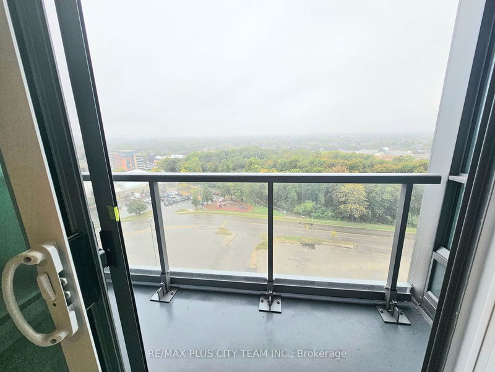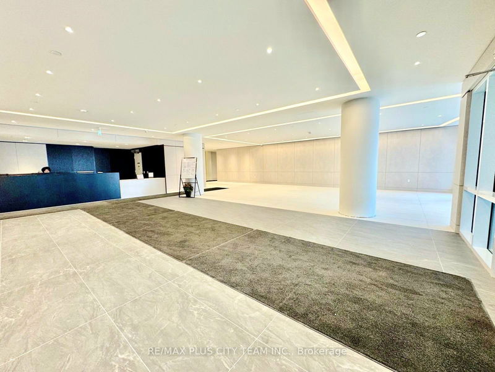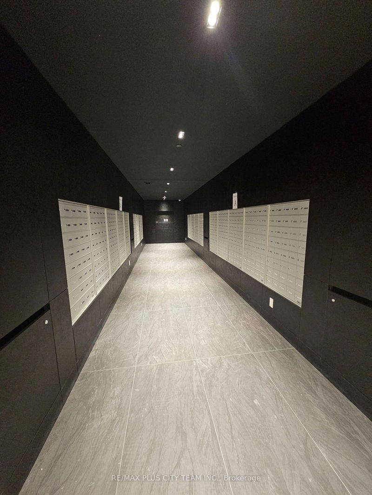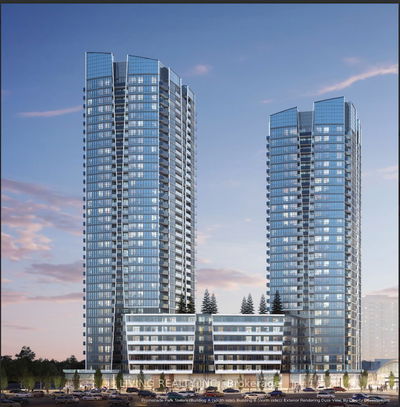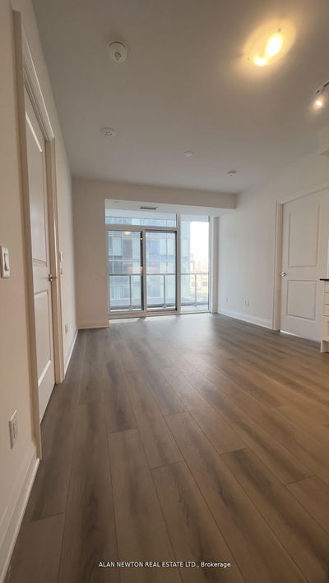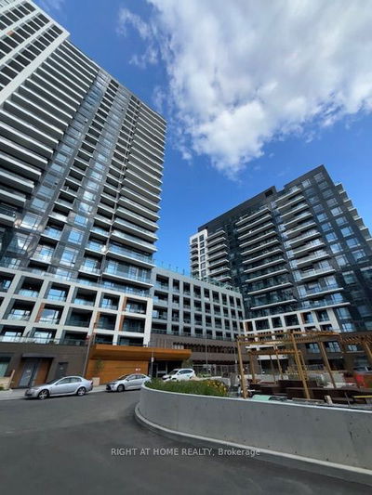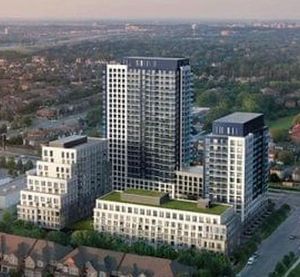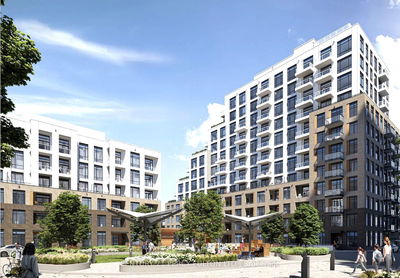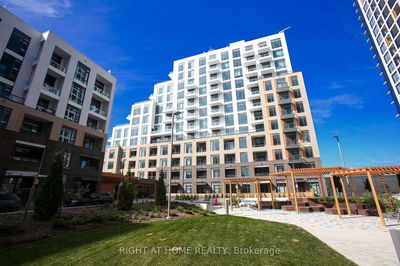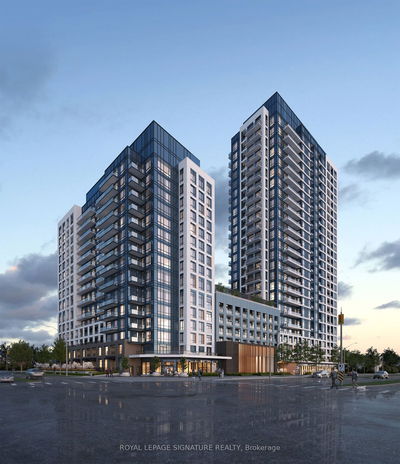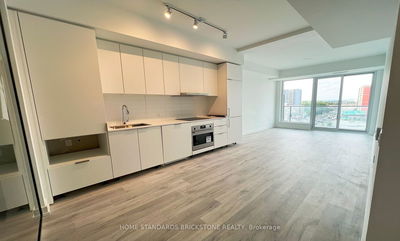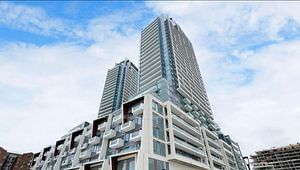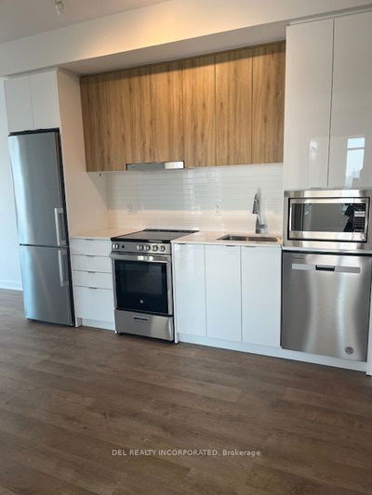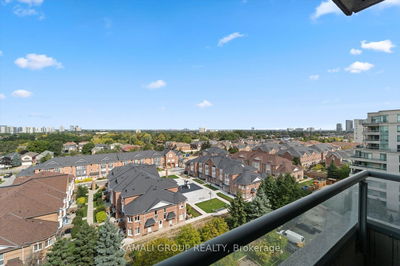Welcome to Promenade Park Towers, a brand-new, never-lived-in south-facing unit offering 685 sq. ft. of stylish and comfortable living. This thoughtfully designed residence features 2 spacious bedrooms and 2 full bathrooms, perfect for professionals, small families, or anyone looking for modern convenience in a luxurious setting. The open-concept living space seamlessly blends with the sleek, contemporary kitchen, equipped with high-end stainless steel built-in appliances, ample counter space, and smart storage solutions that enhance both functionality and aesthetic appeal. One of the most desirable aspects of this unit is its direct access to the Promenade Shopping Mall through the buildings private entrance. Enjoy unparalleled convenience with a variety of shops, dining options, and entertainment just steps away from your front door. Whether youre in the mood for a casual meal, shopping spree, or movie night, everything you need is right within reach. The building itself offers a comprehensive suite of amenities designed to elevate your lifestyle. Stay active and healthy with access to the fully equipped gym and yoga room, or perfect your swing in the state-of-the-art golf simulator. Entertain guests in the stylish party room or unwind with friends in the billiards lounge. For movie lovers, the on-site theater provides a cinematic experience without leaving the building. Plus, pet owners will appreciate the convenient pet wash station, making it easy to keep your furry friends clean and happy. Location is key, and Promenade Park Towers delivers. Enjoy nearby VIVA bus services and easy access to major highways, including Hwys 407, 7, 400, 404, and 401, making commuting or traveling around the GTA a breeze.
Property Features
- Date Listed: Tuesday, October 08, 2024
- City: Vaughan
- Neighborhood: Brownridge
- Major Intersection: Bathurst & Clark
- Full Address: A1104-30 Upper Mall Way, Vaughan, L4J 0L7, Ontario, Canada
- Living Room: Open Concept, W/O To Balcony, Laminate
- Kitchen: Stainless Steel Appl, Modern Kitchen, Open Concept
- Listing Brokerage: Re/Max Plus City Team Inc. - Disclaimer: The information contained in this listing has not been verified by Re/Max Plus City Team Inc. and should be verified by the buyer.


