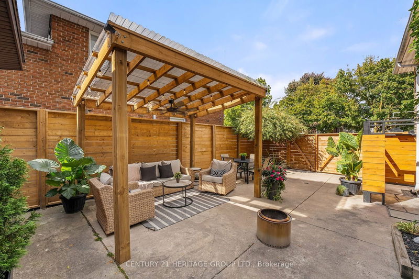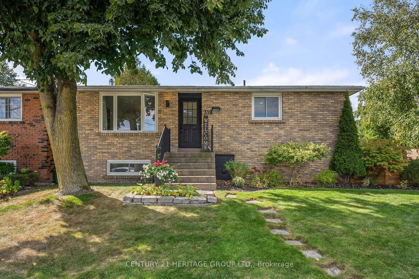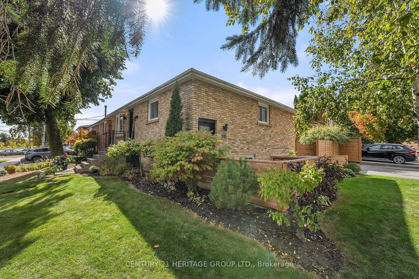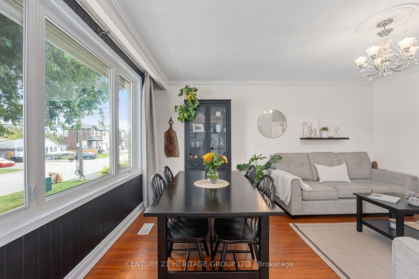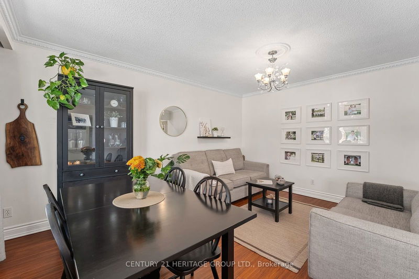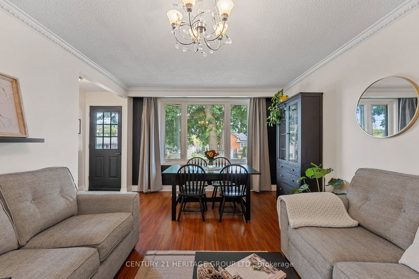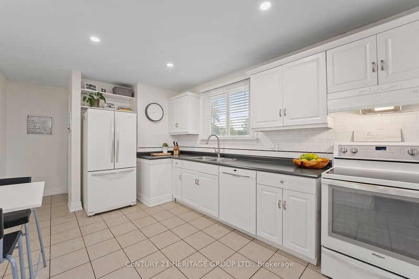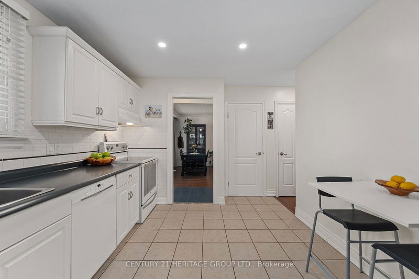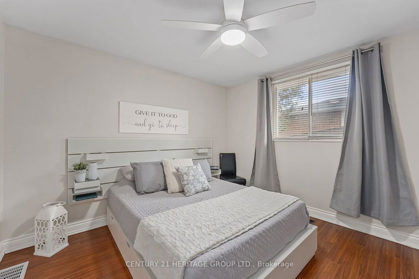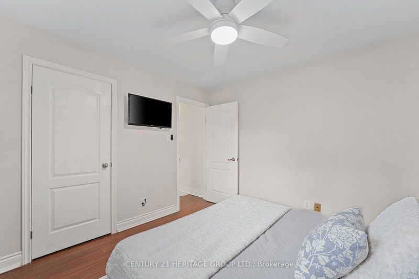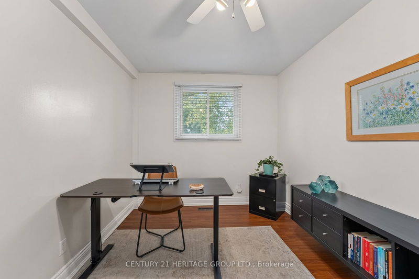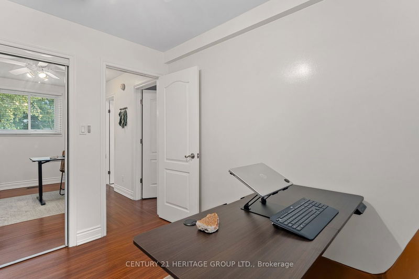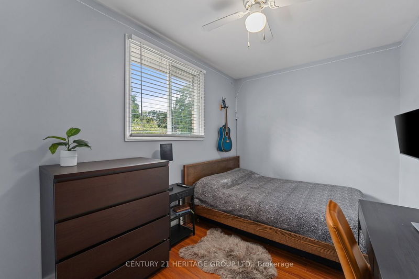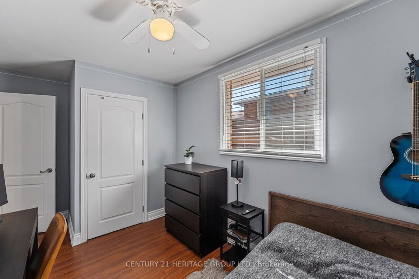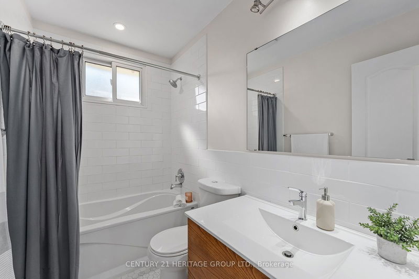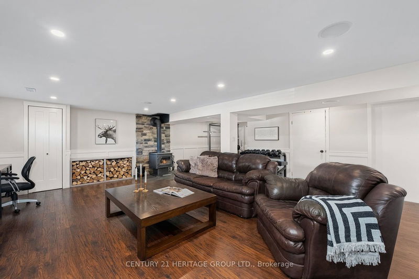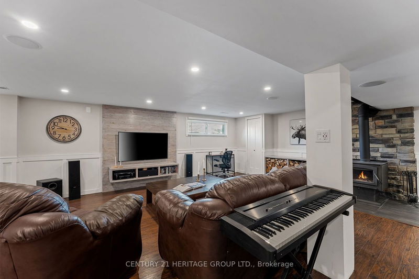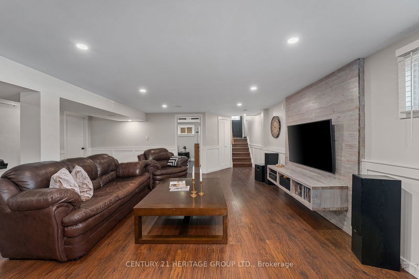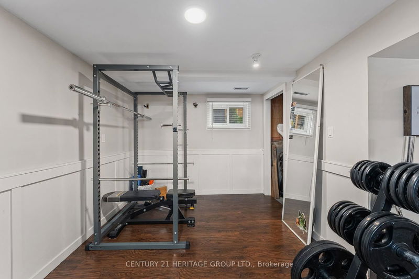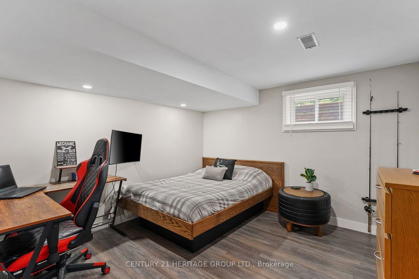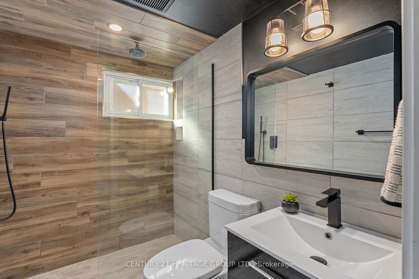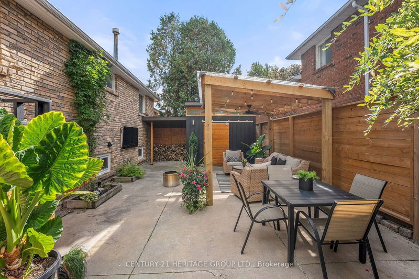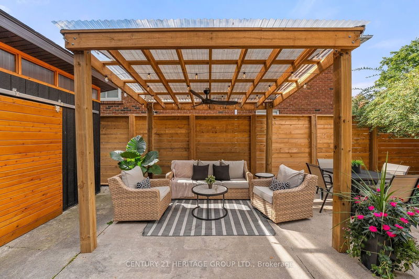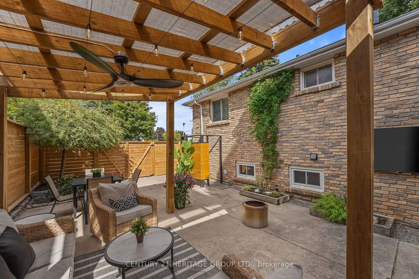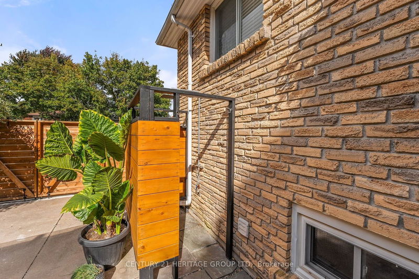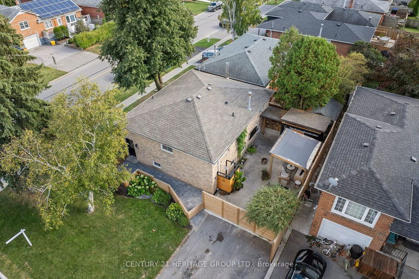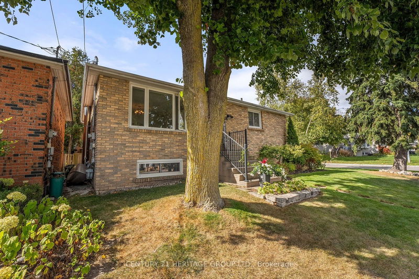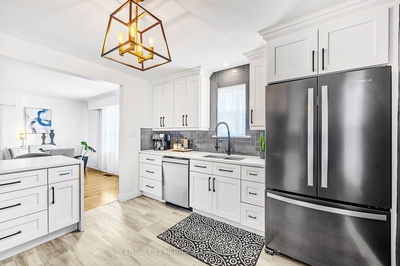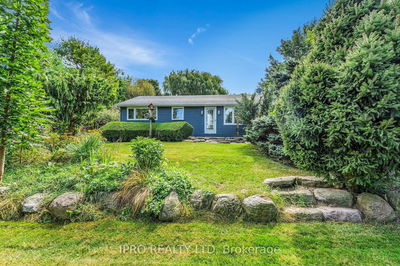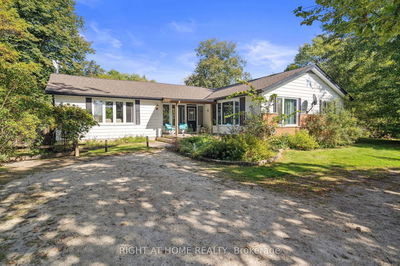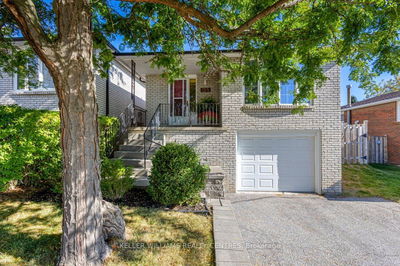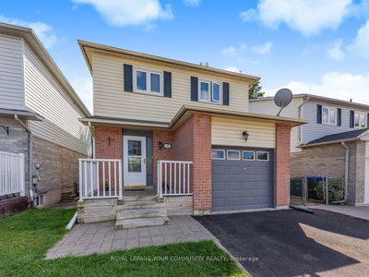If you have to see the backyard!!! It is an entertainers dream and amazing hangout space. Complete with privacy fencing, gazebo, wall mounted TV, storage shed, outdoor shower and low maintenance concrete & interlock, you won't want to leave and is truly an extension of your living space. When you do head inside you will find the bright white eat-in kitchen with large pantry. The living room and dining room are bright and inviting with a large picture window. Three bedrooms and an updated bathroom complete the main floor. The second bedroom has a walk-in closet that would be an ideal location for a second washer/dryer. The fully finished basement with large rec room, separate side entrance, 4th bedroom and gorgeous 3 piece bath with glass rainfall shower make the it another great hangout space or potential separate unit. This corner lot has parking for 4 with no sidewalk on driveway side. This home is in an ideal location in a quiet family friendly neighbourhood close to a fantastic park that the town has recently invested in and 4 minutes to the GO train.
Property Features
- Date Listed: Wednesday, October 09, 2024
- Virtual Tour: View Virtual Tour for 318 Walker Avenue
- City: Bradford West Gwillimbury
- Neighborhood: Bradford
- Major Intersection: Walker and Simcoe Rd
- Full Address: 318 Walker Avenue, Bradford West Gwillimbury, L3Z 1X7, Ontario, Canada
- Kitchen: Pantry, Eat-In Kitchen
- Living Room: Combined W/Dining, Laminate
- Family Room: Pot Lights, Fireplace, Irregular Rm
- Listing Brokerage: Century 21 Heritage Group Ltd. - Disclaimer: The information contained in this listing has not been verified by Century 21 Heritage Group Ltd. and should be verified by the buyer.

