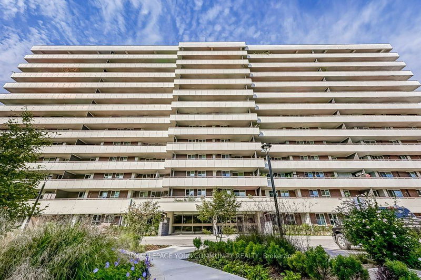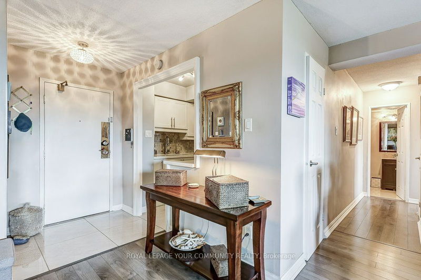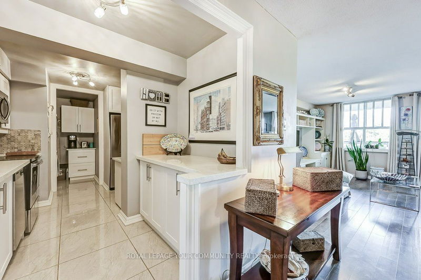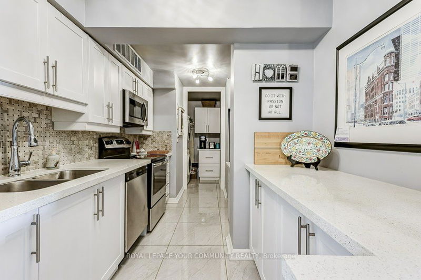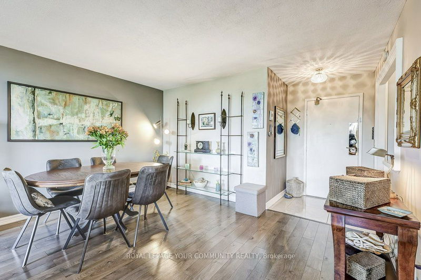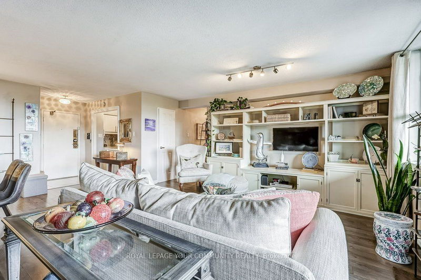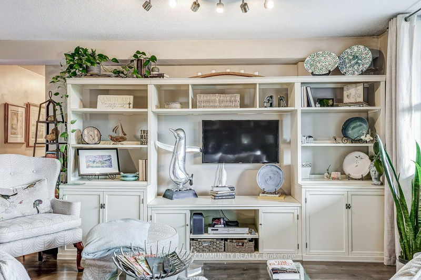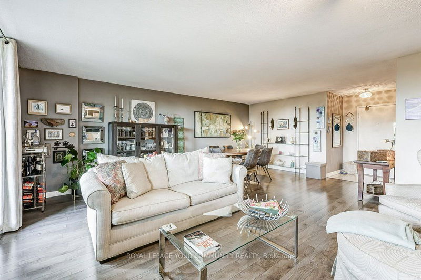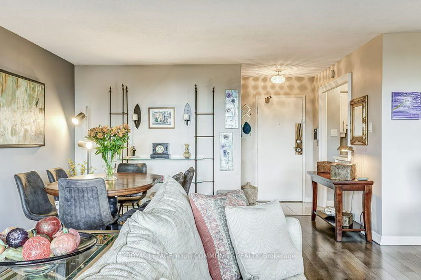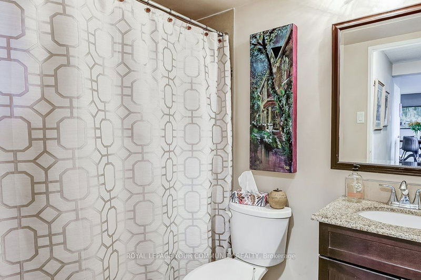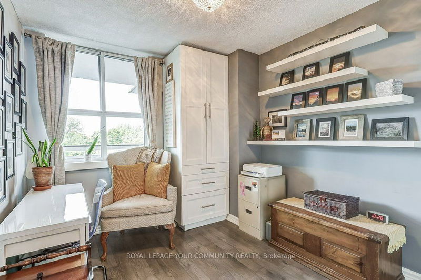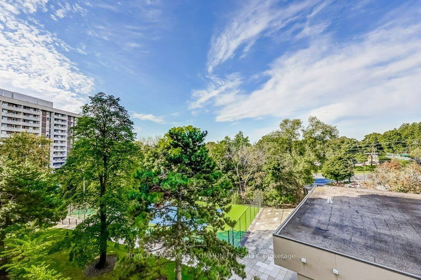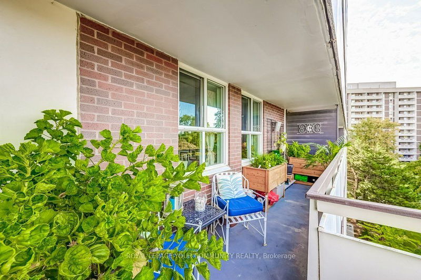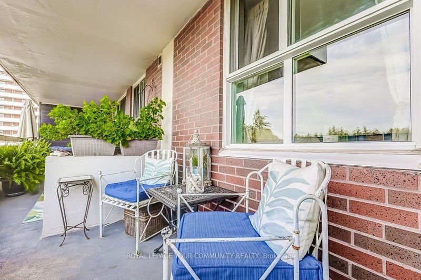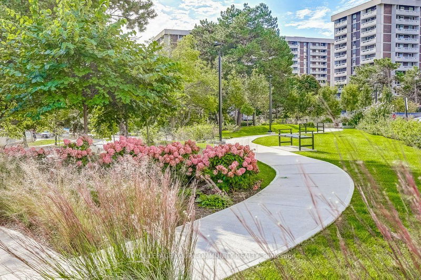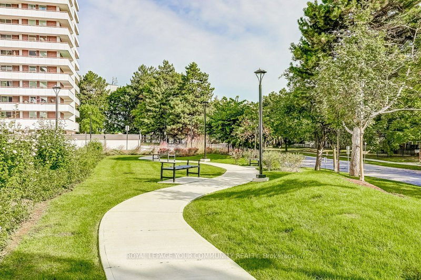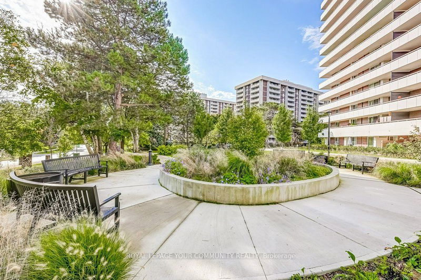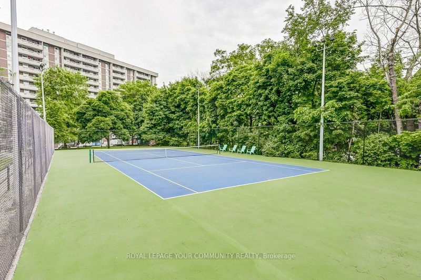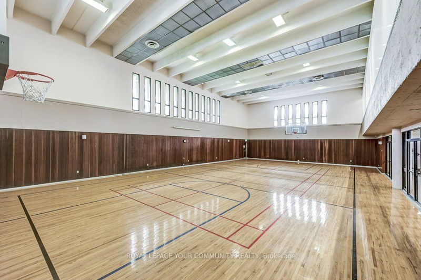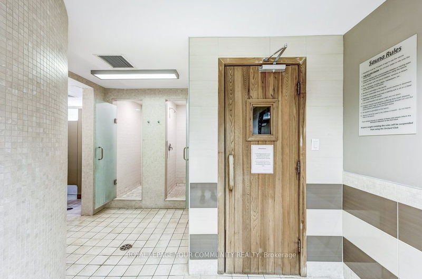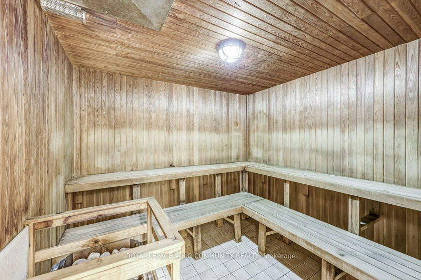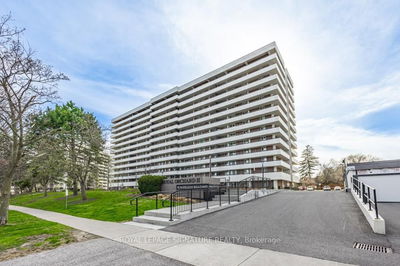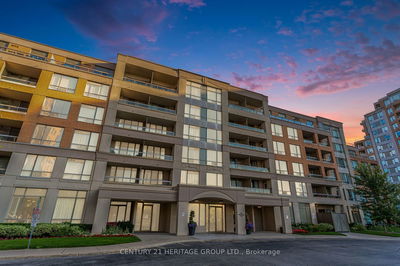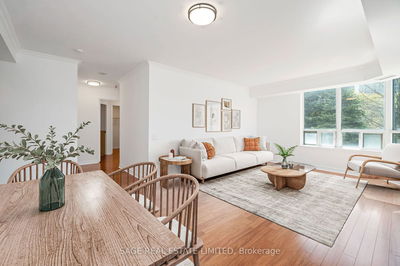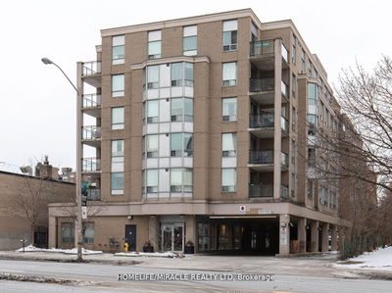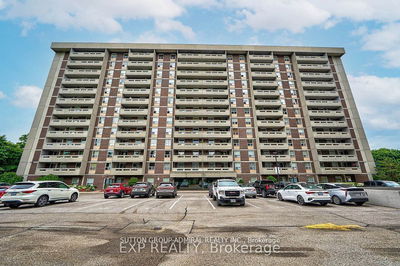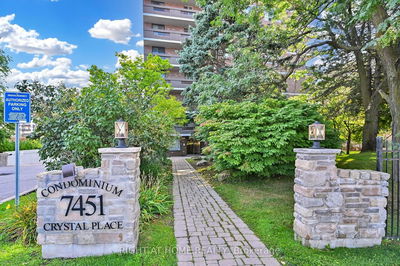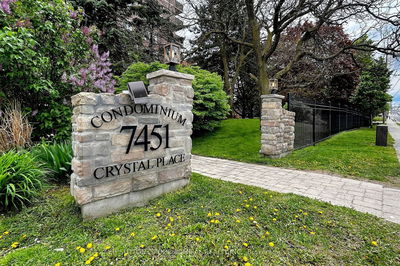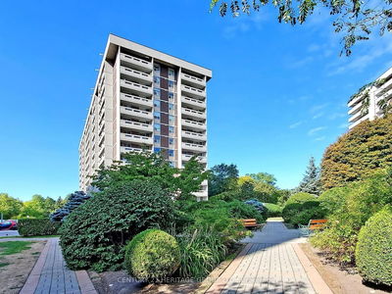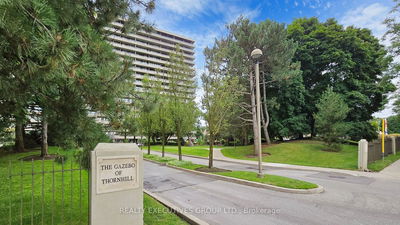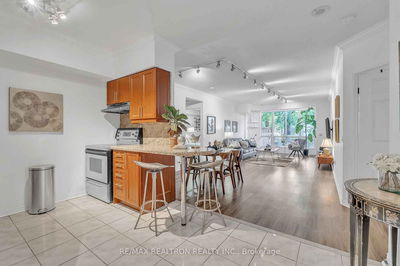Gorgeous WEST view of the CITY from full length balcony. Spacious and bright, 2 bedroom and walk-in closet in primary. Updated kitchen, lots of cupboard space with quartz counter, natural stone backsplash and stainless steel appliances. Spacious principle rooms with built-in bookcase and walk-out to balcony. 12 MM German laminate throughout the unit. Steps to shops, restaurants and future TTC subway station, bus stop, schools, walking trails and membership to the Orchard Club. Finally you can sit out and enjoy the sunset from 225 sq.ft fifth floor balcony.
Property Features
- Date Listed: Wednesday, October 09, 2024
- Virtual Tour: View Virtual Tour for 507-80 Inverlochy Boulevard
- City: Markham
- Neighborhood: Royal Orchard
- Full Address: 507-80 Inverlochy Boulevard, Markham, L3T 4P3, Ontario, Canada
- Living Room: Combined W/Dining, Laminate, W/O To Terrace
- Kitchen: Quartz Counter, Backsplash, Stainless Steel Appl
- Listing Brokerage: Royal Lepage Your Community Realty - Disclaimer: The information contained in this listing has not been verified by Royal Lepage Your Community Realty and should be verified by the buyer.

