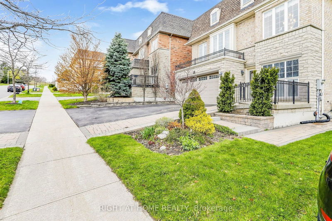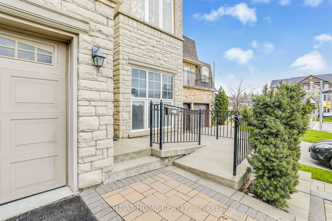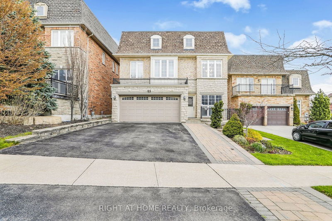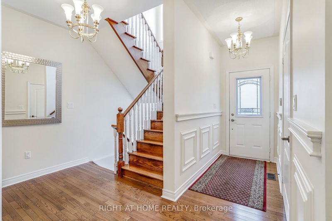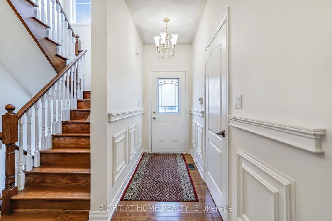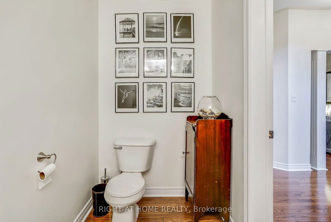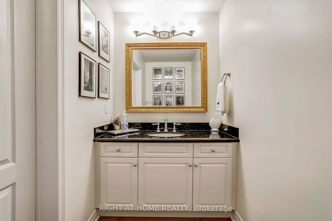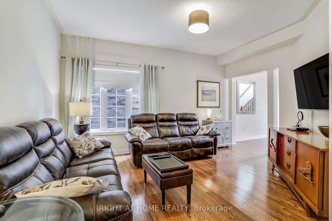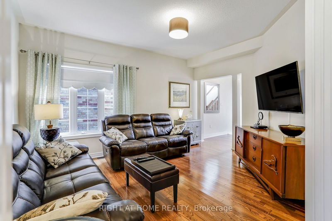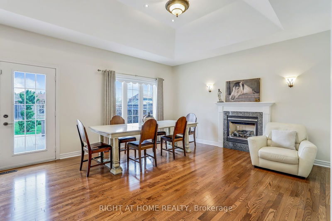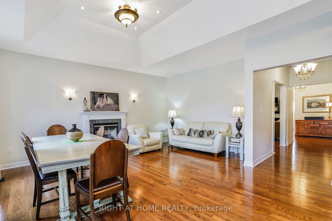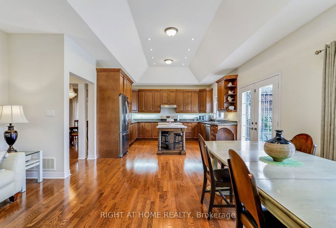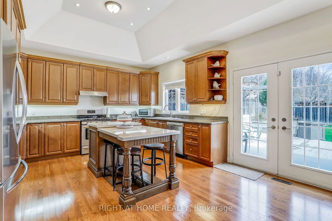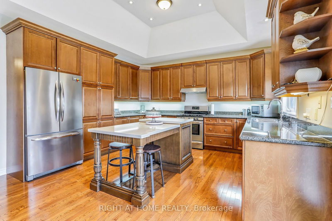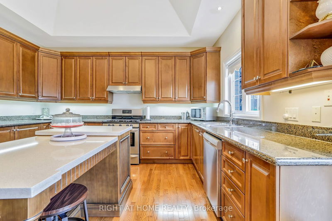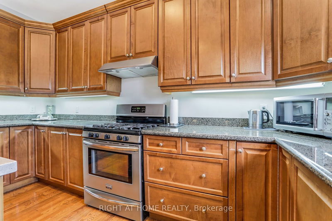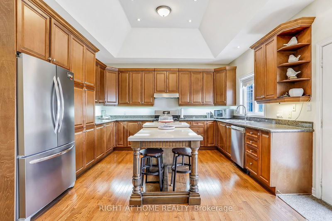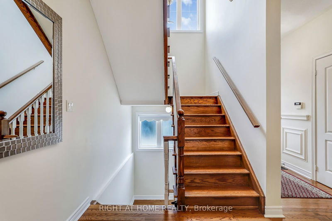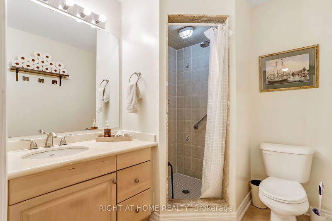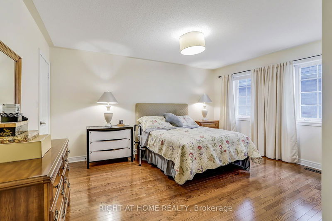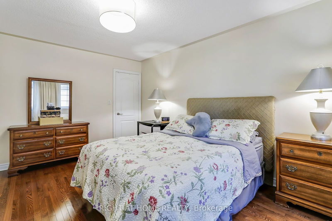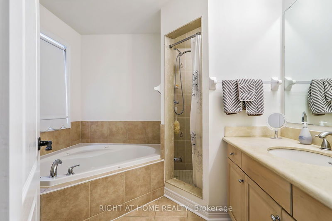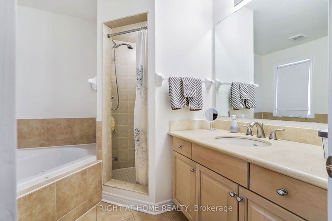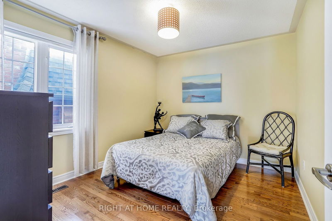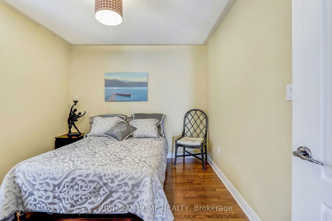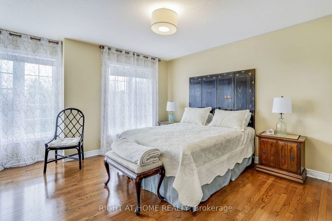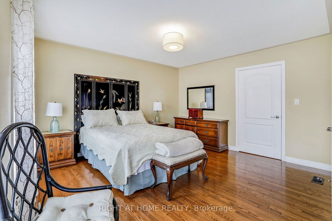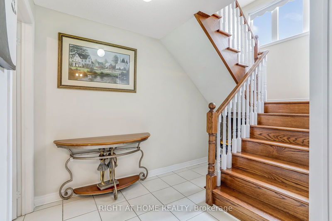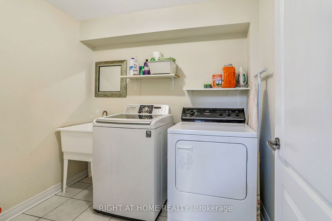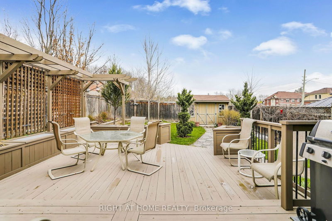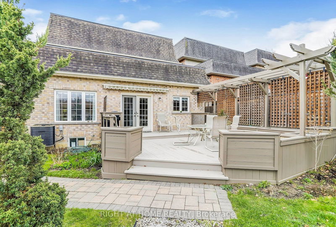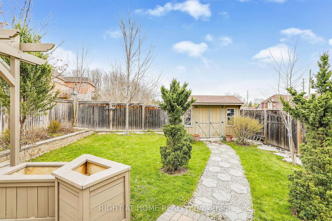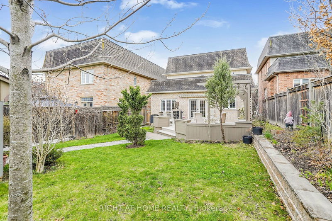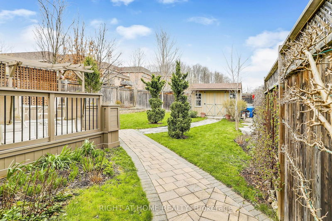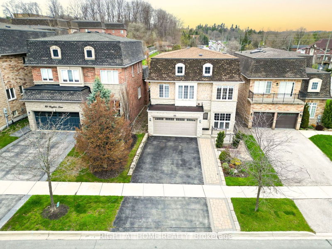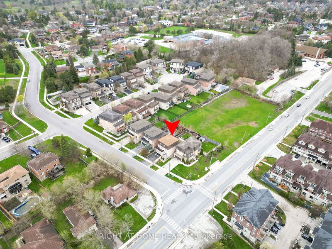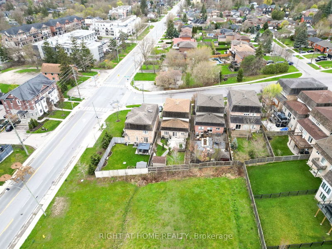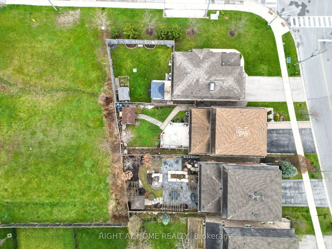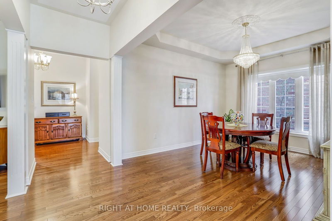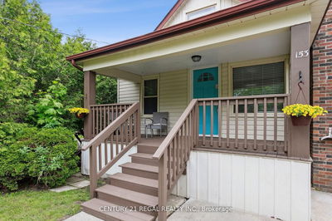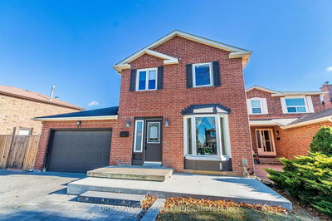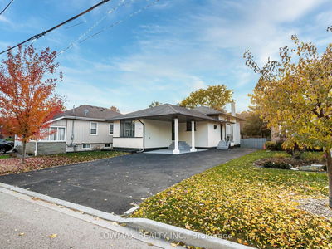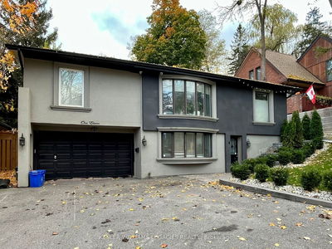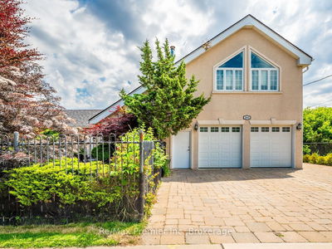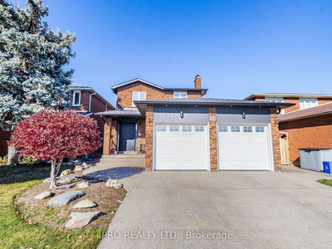Client RemarksWelcome to this stunning single-family home located in the heart of Vaughan. This detached property boasts amenities that will make you feel like royalty every day. As you enter the home, you are greeted by a spacious dining room perfect for hosting elegant dinner parties. The formal dining room features a beautiful fireplace, creating a cozy ambiance for entertaining guests. The kitchen is a chef's dream with granite countertops, a kitchen island, and top-of-the-line appliances. The living room is bright and airy, with hardwood floors throughout adding a touch of elegance. The master suite is a true retreat, complete with a walk-in closet and an ensuite bathroom. One of the most unique features of this home is the custom-built elevator, making it easy to access all levels of the house, including the garage and basement. This makes the home Wheelchair Accessible Throughout and perfect for those looking for convenience. Step outside onto the deck and enjoy the expansive lot with clear views of the surrounding area. Located near a golf course, transit, and all amenities, this home offers the perfect blend of luxury and convenience. Don't miss your chance to experience the new way of living in this fabulous property.
Property Features
- Date Listed: Wednesday, October 09, 2024
- Virtual Tour: View Virtual Tour for 6 Hayhoe Lane
- City: Vaughan
- Neighborhood: Islington Woods
- Full Address: 6 Hayhoe Lane, Vaughan, L4L 0A9, Ontario, Canada
- Living Room: Hardwood Floor, Window
- Kitchen: Granite Counter, Hardwood Floor, W/O To Patio
- Listing Brokerage: Right At Home Realty - Disclaimer: The information contained in this listing has not been verified by Right At Home Realty and should be verified by the buyer.

