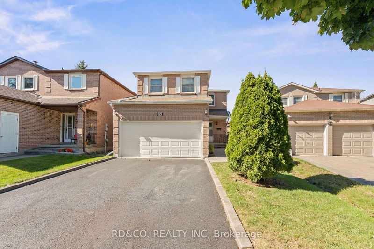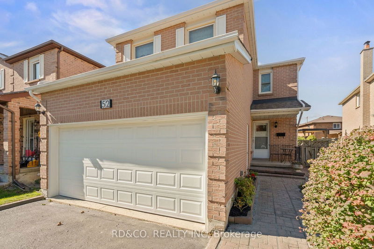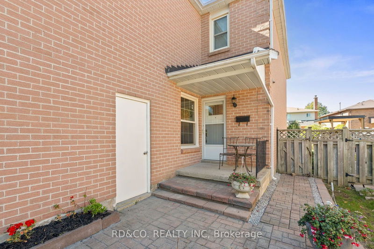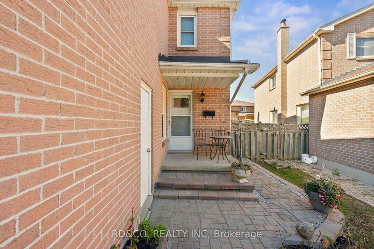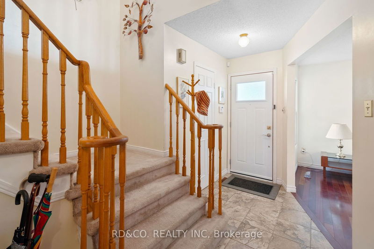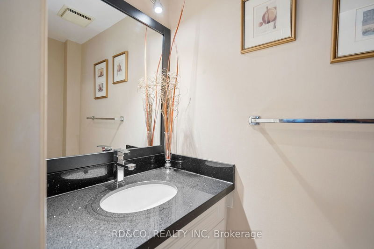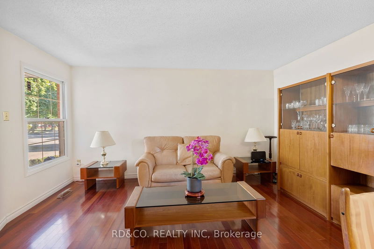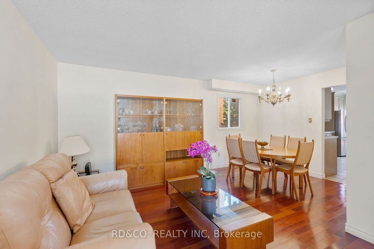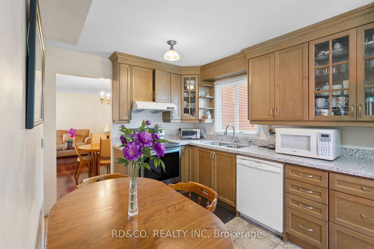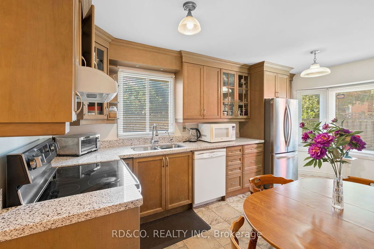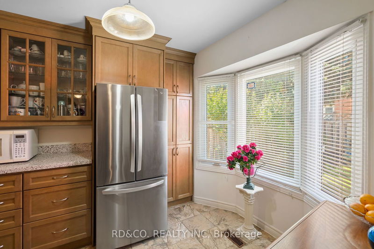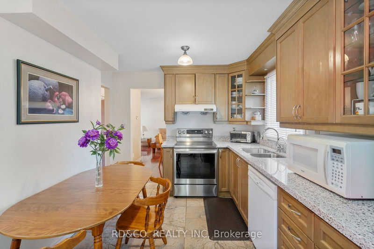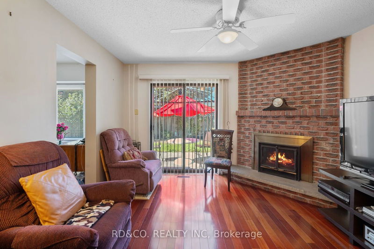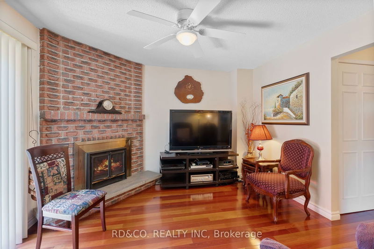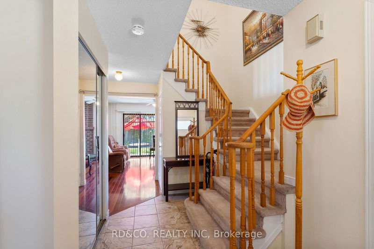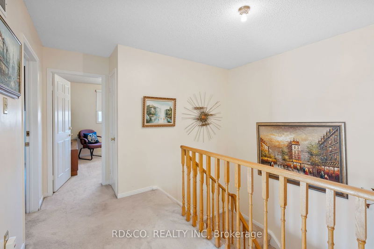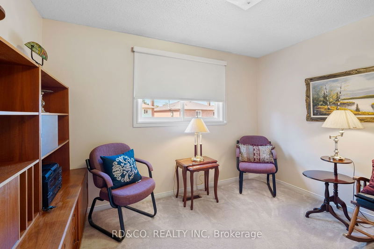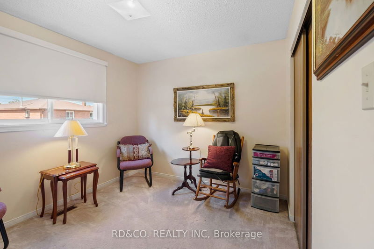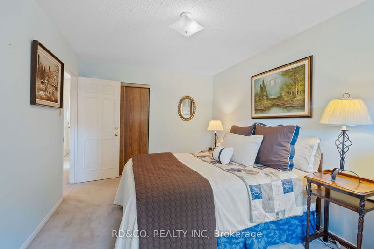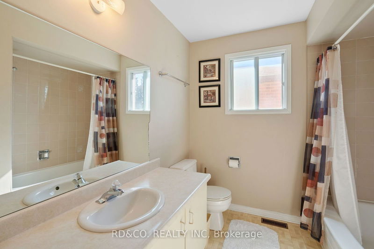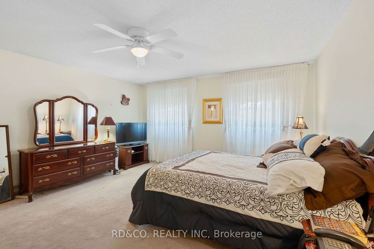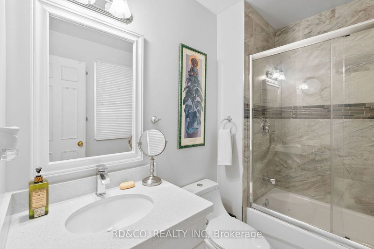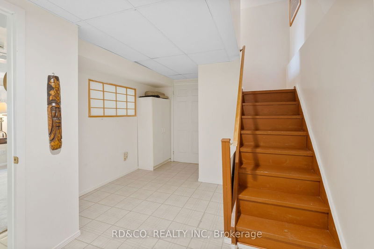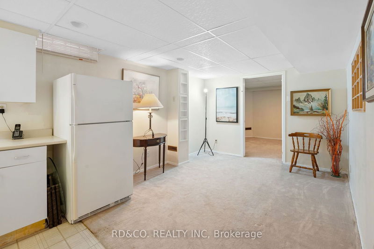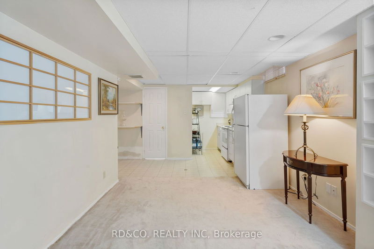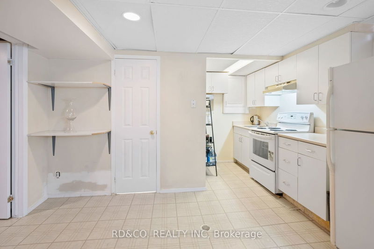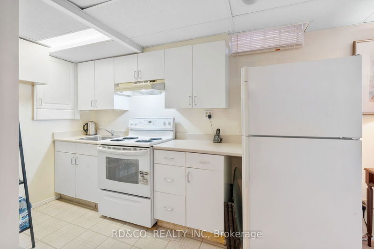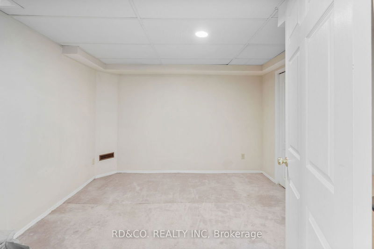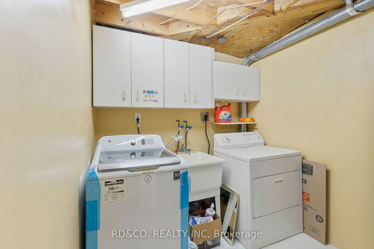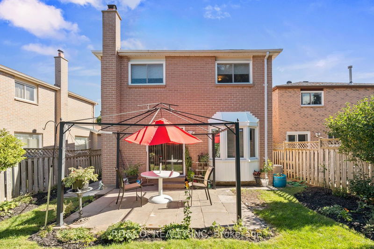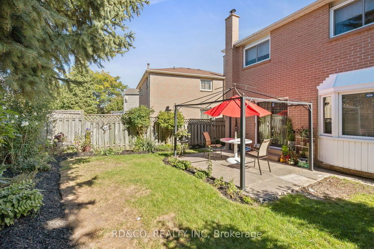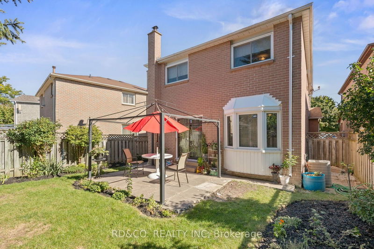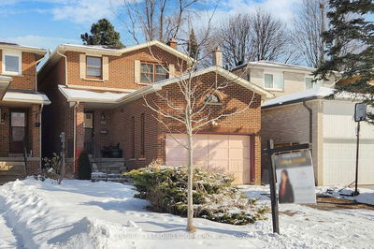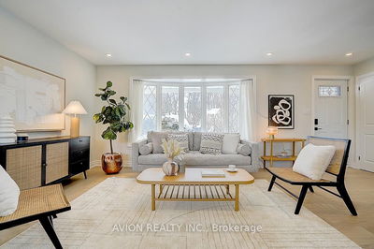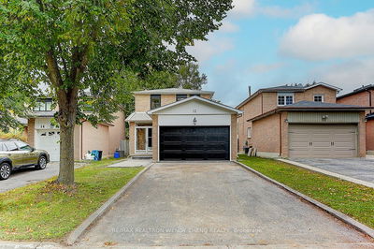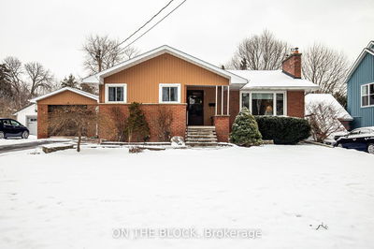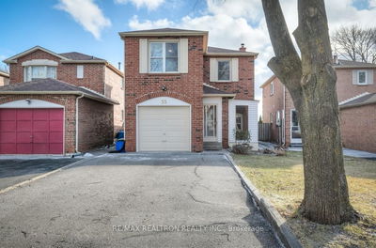Welcome to 52 Strathmore Drive, a beautifully maintained 3 + 1 Bedroom & 4 Bathroom detached home in the heart of Markham. This spacious residence features a bright and inviting main floor, including a functional kitchen and a cozy living area perfect for family gatherings. Upstairs, you will find three generously sized bedrooms, providing ample space for your growing family.The fully finished basement comes with a separate kitchen, a bedroom, and a full bathroom, offering excellent potential for an in-law suite or rental income. Whether you're looking for extra living space or an additional source of revenue, this basement is a great bonus.With plenty of parking on the driveway, you'll never have to worry about space for multiple vehicles. Located in a quiet, family-friendly neighbourhood, this home is close to parks, schools, shopping, and public transit, making it an ideal choice for any buyer.
Property Features
- Date Listed: Friday, October 11, 2024
- City: Markham
- Neighborhood: Raymerville
- Major Intersection: Strathmore Drive & Crandall Drive
- Full Address: 52 Strathmore Drive, Markham, L3P 6K3, Ontario, Canada
- Living Room: Main
- Kitchen: Main
- Family Room: Main
- Kitchen: Bsmt
- Listing Brokerage: Rd&Co. Realty Inc - Disclaimer: The information contained in this listing has not been verified by Rd&Co. Realty Inc and should be verified by the buyer.

