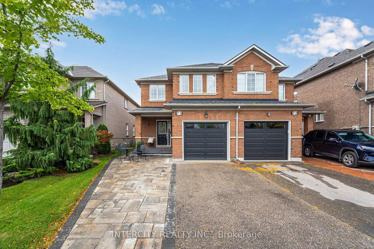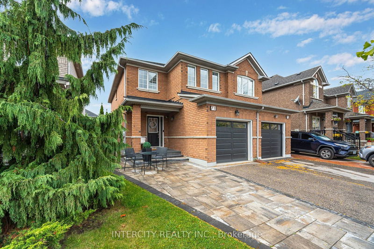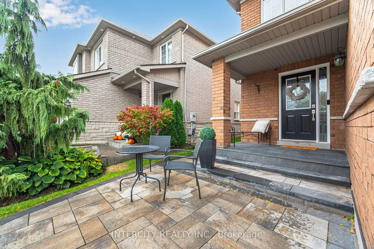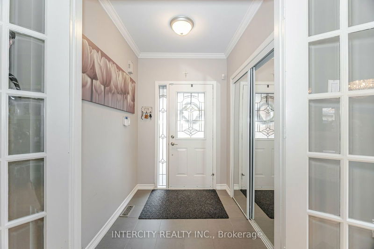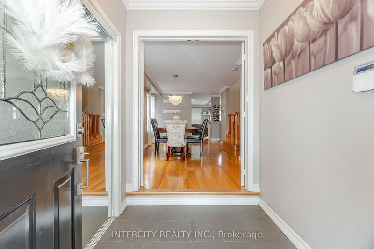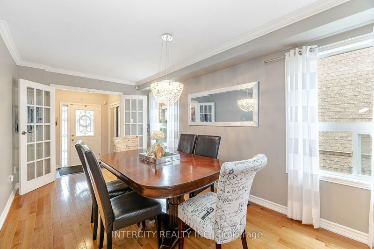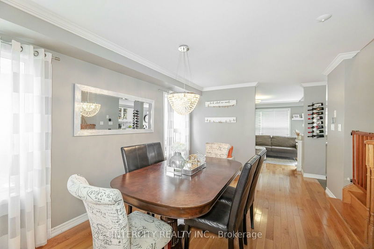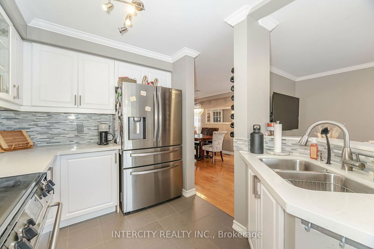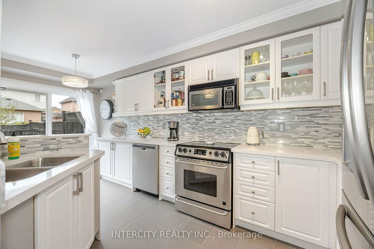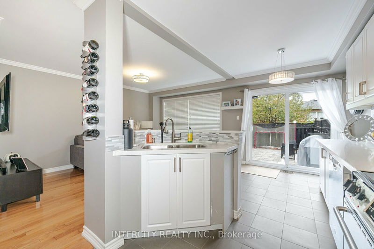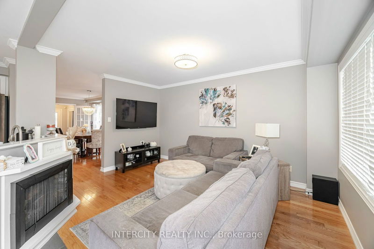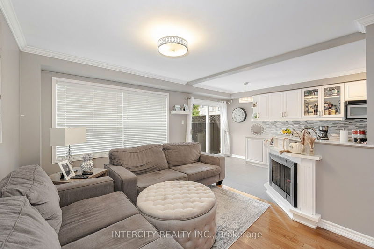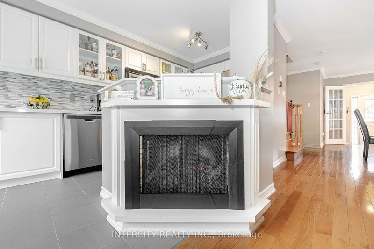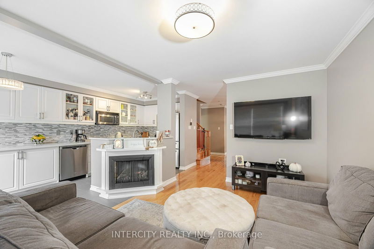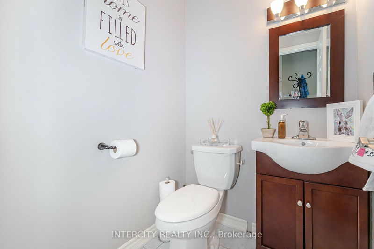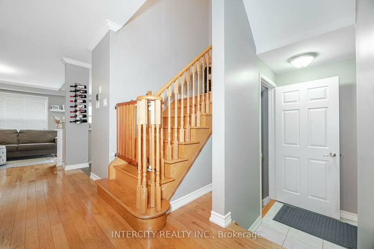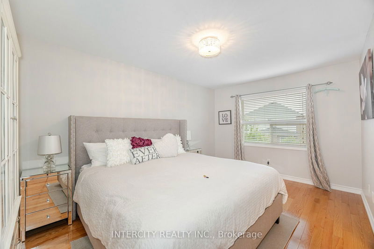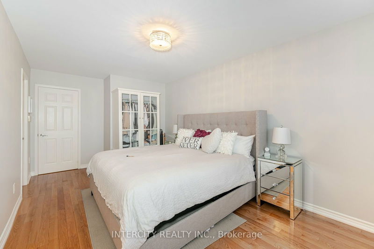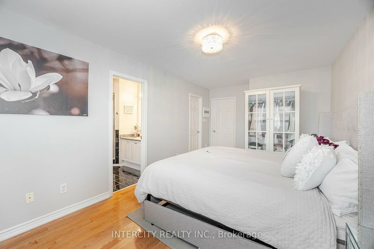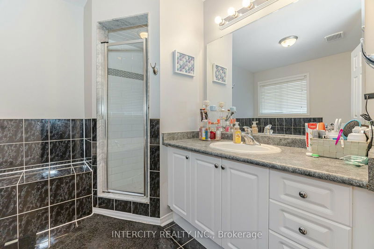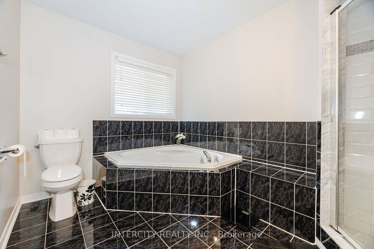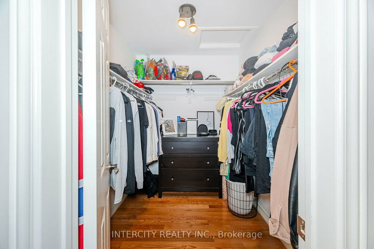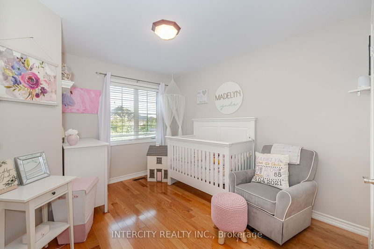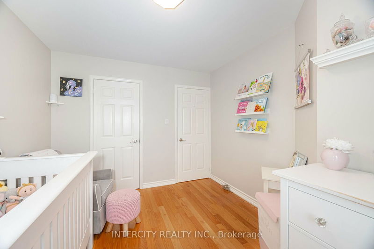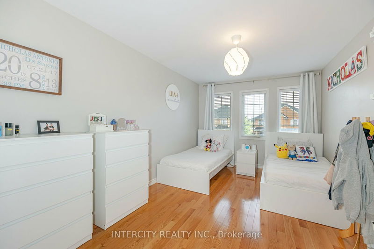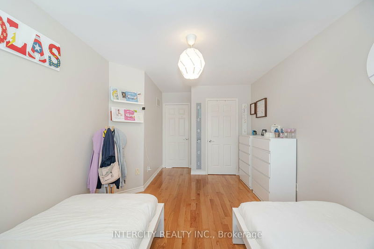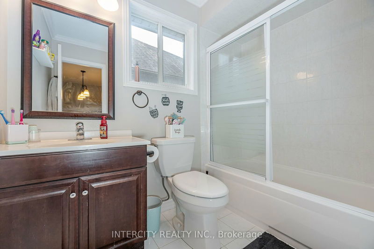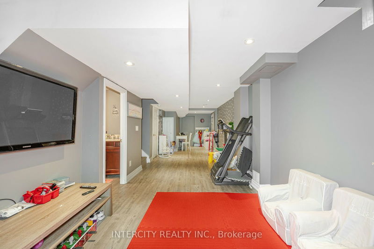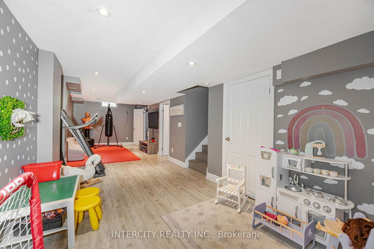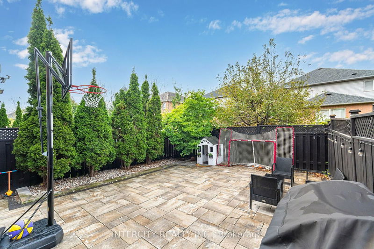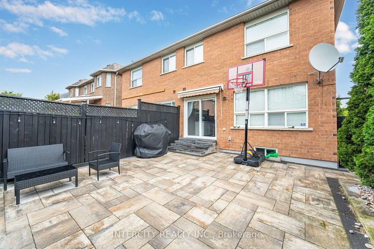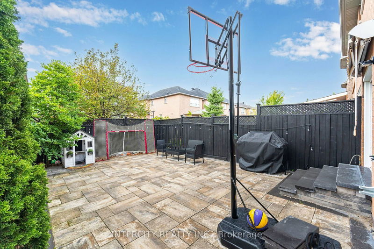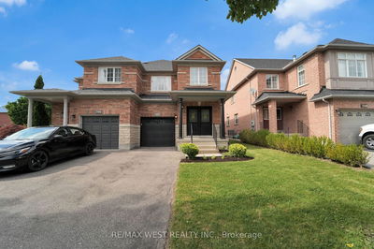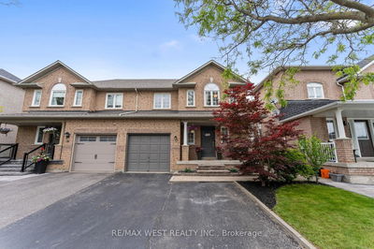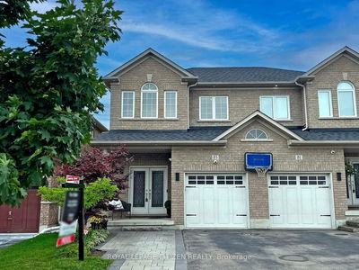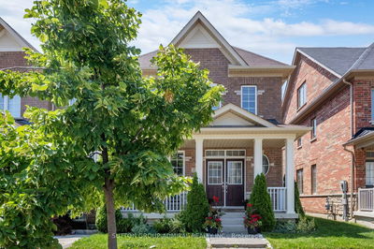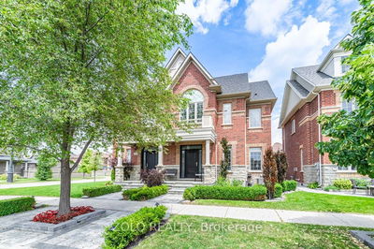This Stunning 3 bedroom, 4 bathroom Semi-detached Home in quiet and desirable Sonoma Heights Is Done To Perfection. Featuring: Custom Kitchen with Quartz Counter tops, Backsplash, Crown- Molding Throughout The Main Floor, Double French Doors In The Foyer, Oak Staircase, Oak Hardwood Floors Throughout The Whole House, professionally finished basement with additional storage space and 3 pc bathroom. Separate entrance thru the garage. Professionally landscaped Around The House Brings You To A Beautiful, privately fenced Back Yard. Close To groceries, shops, bakery, restaurants, schools. This Home Is A Dream-Come-True!
Property Features
- Date Listed: Saturday, October 12, 2024
- Virtual Tour: View Virtual Tour for 71 Echo Ridge Crescent
- City: Vaughan
- Neighborhood: Sonoma Heights
- Major Intersection: Islington & Rutherford
- Full Address: 71 Echo Ridge Crescent, Vaughan, L4H 2K1, Ontario, Canada
- Kitchen: Ceramic Floor, Quartz Counter, W/O To Patio
- Family Room: Hardwood Floor, Crown Moulding, Window
- Living Room: Hardwood Floor, Crown Moulding, Window
- Listing Brokerage: Intercity Realty Inc. - Disclaimer: The information contained in this listing has not been verified by Intercity Realty Inc. and should be verified by the buyer.


