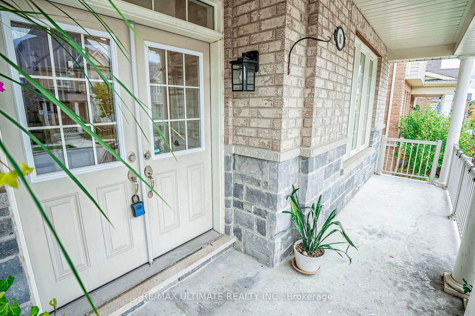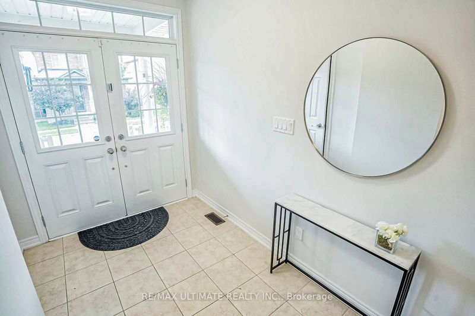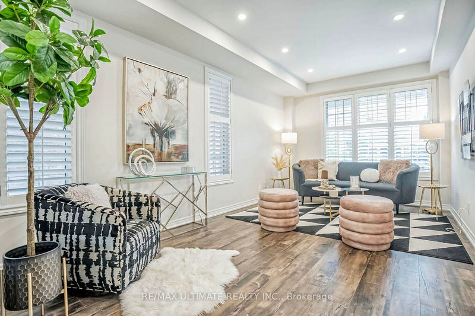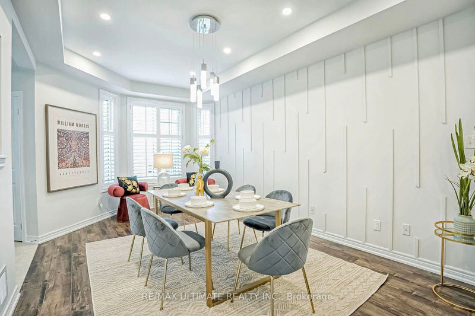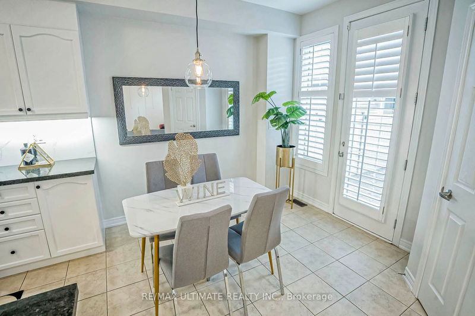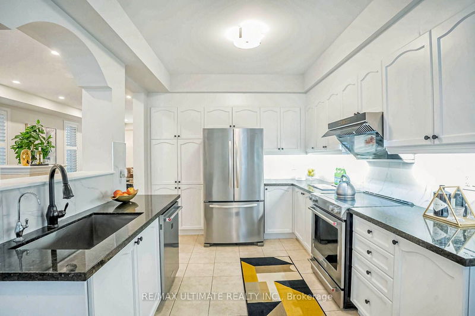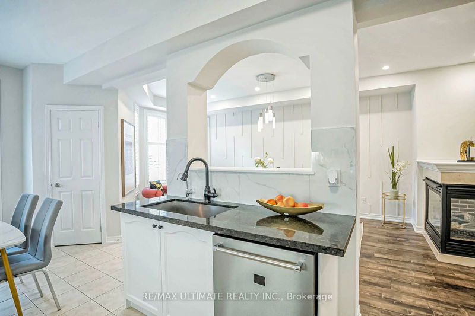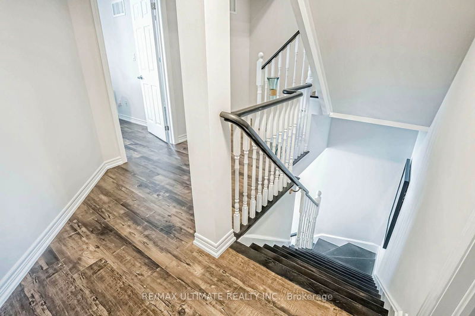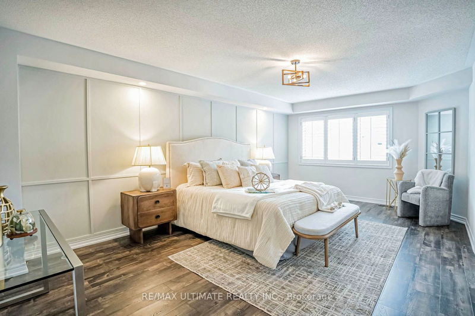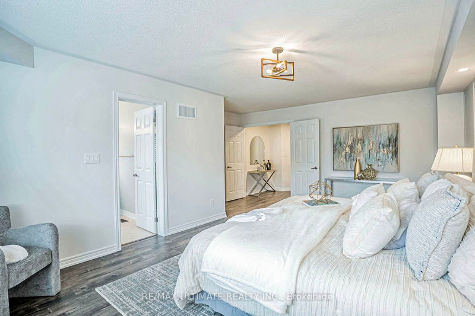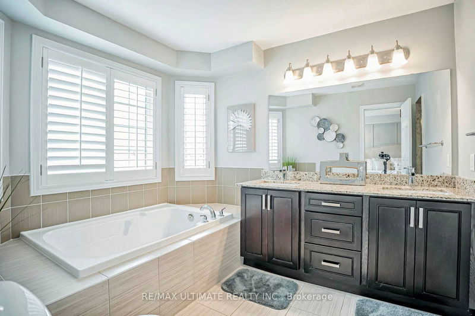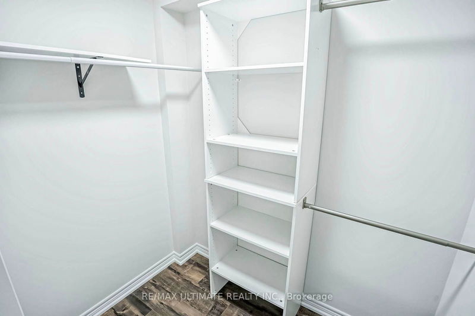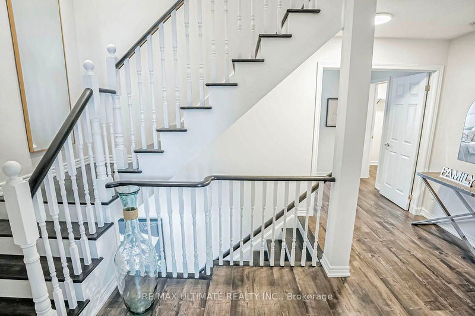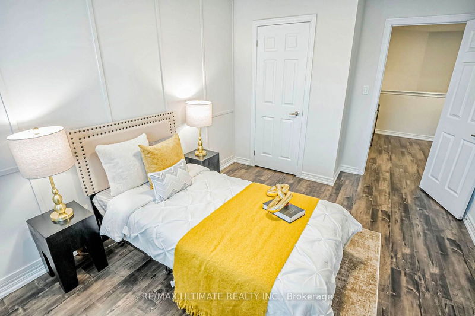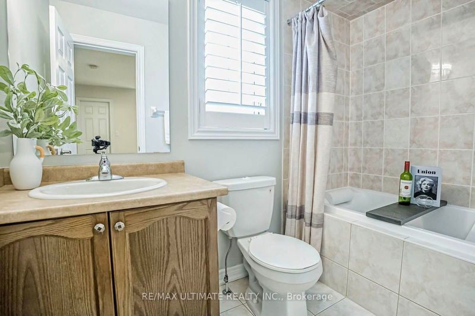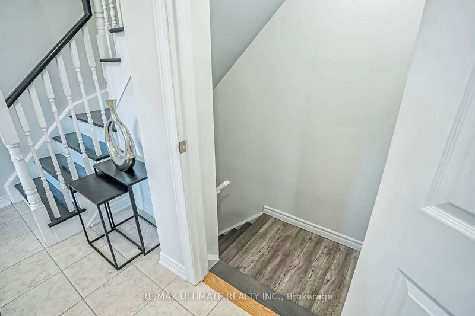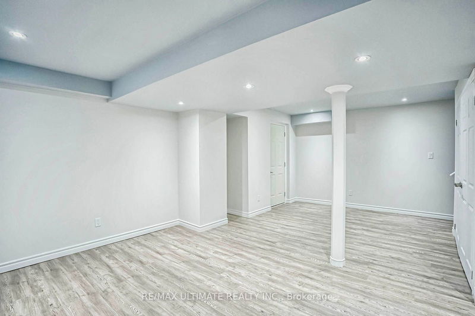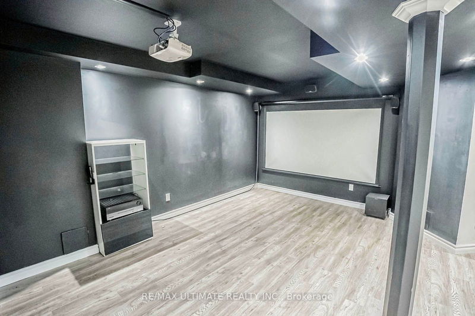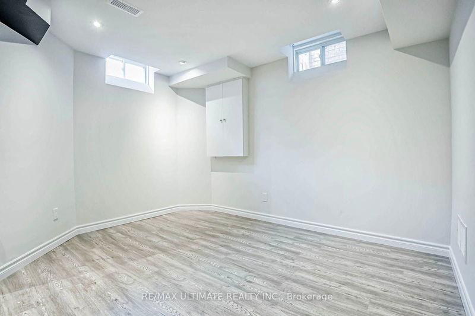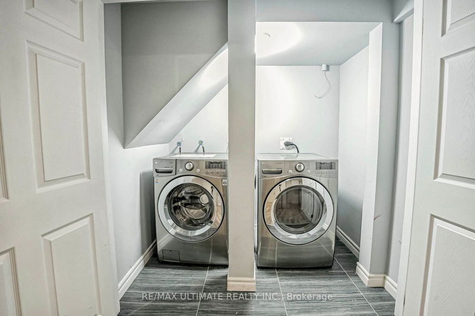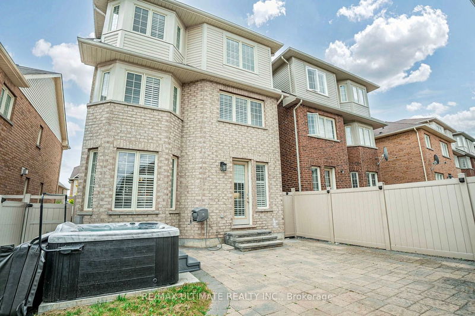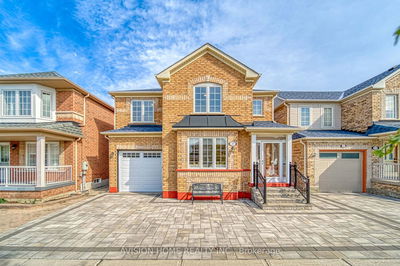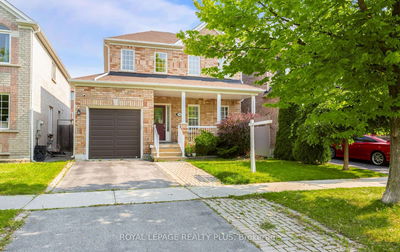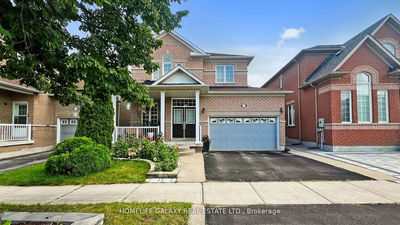*Immaculate & Bright 3-Storey Home In The Highly Sought-After Upper Cornell Community *Over 3,200 Sqft Of Living Space W/ 4 Spacious Bdrms *Double Door Entry & Covered Porch *Functional Layout Flooded W/ Natural Light *Newly Renovated W/ Tons Of Upgrades *Freshly Painted, 9 Smooth Ceilings, Potlights, Custom Feature Walls & New Laminate Flrs Thru-Out *Living & Dining Area Divided By A Sleek Double-Sided Fireplace *Gourmet Eat-In Kitchen W Quartz Countertop, Ss Appliances, New Backsplash & Valance Lightings, W/O To Interlocked Backyard Featuring A Hot Tub, Leading To A Double Car Garage + 2 Extra Parking Spaces *2 Generous Ensuite Bdrms On 2nd With W/I Closets *3rd Flr Features 2 More Spacious Bdrms & 4Pc Bath *Professionally Finished Basement W/ An Open Concept Rec Room Plus A Home Theatre Rm & Den *Top School District: Bill Hogarth S.S. (Top 5 In 2024) & Little Rouge P.S. *Mins To Mount Joy GO, Hwy 7, 407 & More!
Property Features
- Date Listed: Tuesday, October 15, 2024
- Virtual Tour: View Virtual Tour for 16 Duncan Road
- City: Markham
- Neighborhood: Cornell
- Full Address: 16 Duncan Road, Markham, L6B 0T5, Ontario, Canada
- Living Room: Combined W/Dining, Gas Fireplace, Laminate
- Kitchen: Stainless Steel Appl, Quartz Counter, Backsplash
- Listing Brokerage: Re/Max Ultimate Realty Inc. - Disclaimer: The information contained in this listing has not been verified by Re/Max Ultimate Realty Inc. and should be verified by the buyer.


