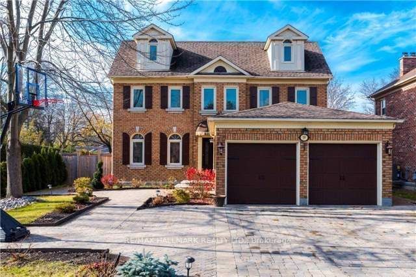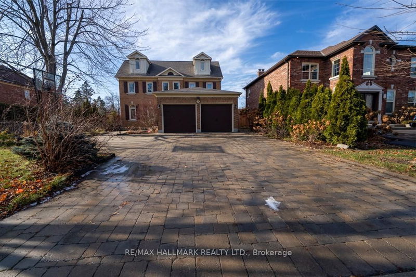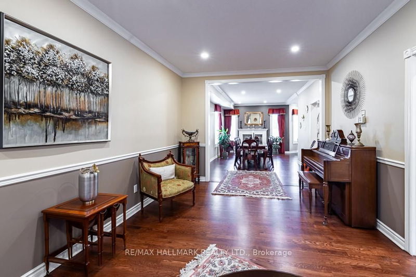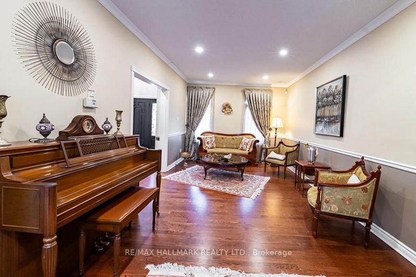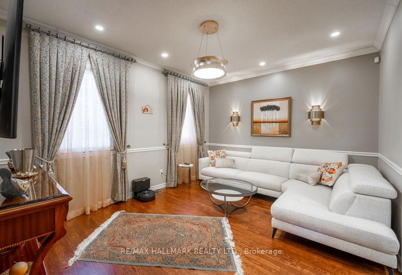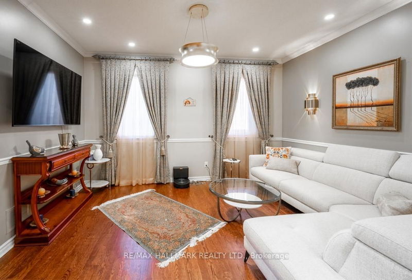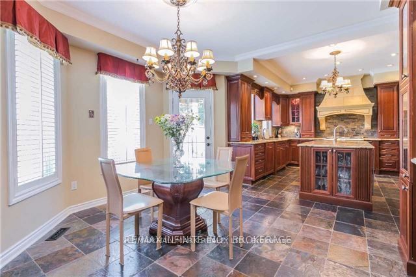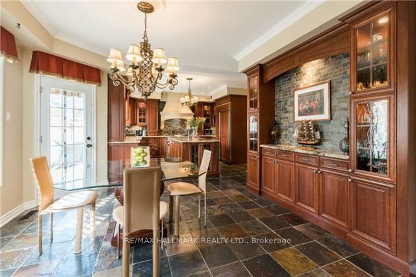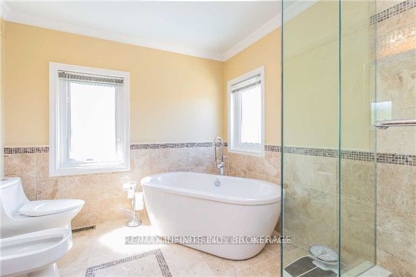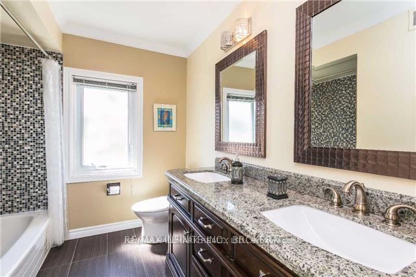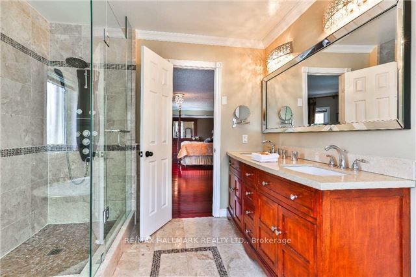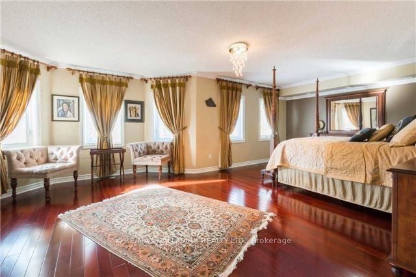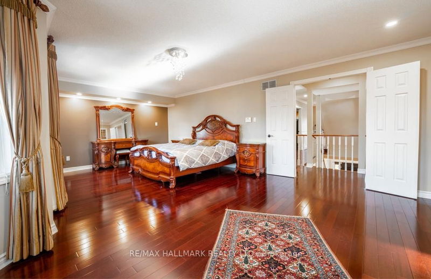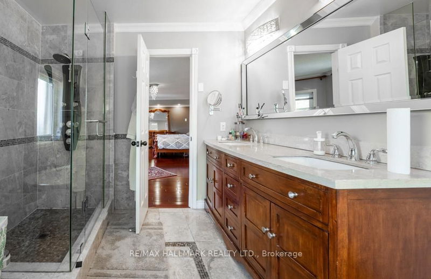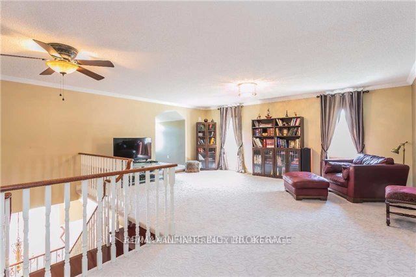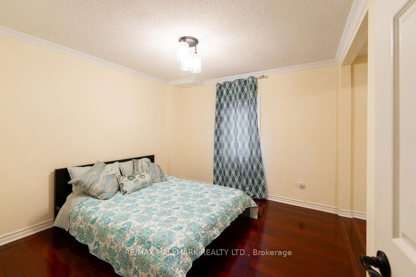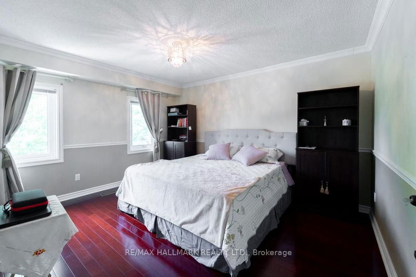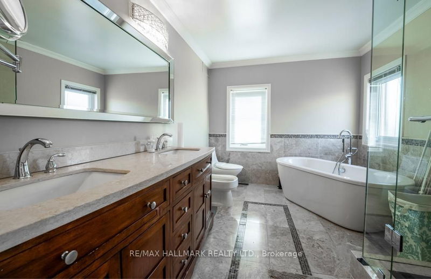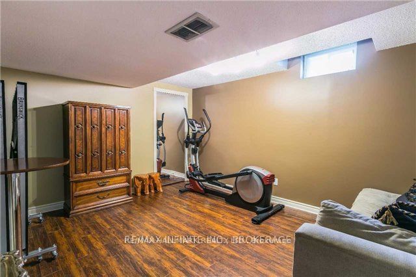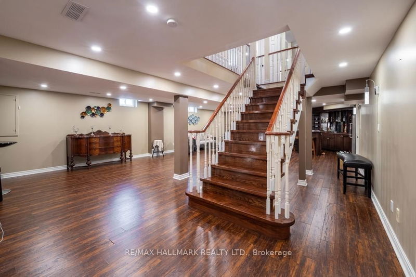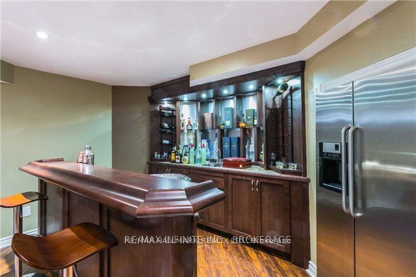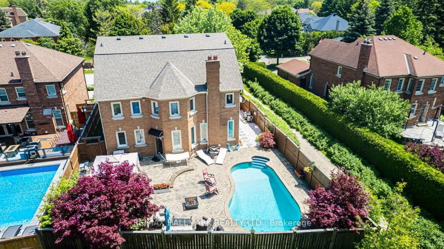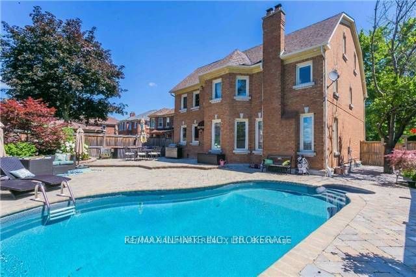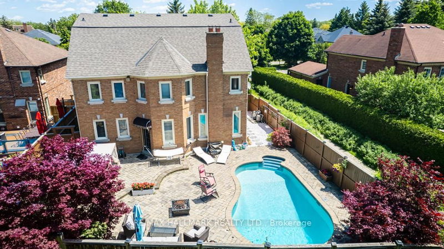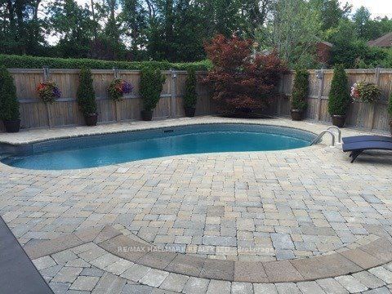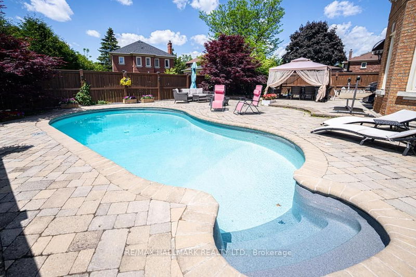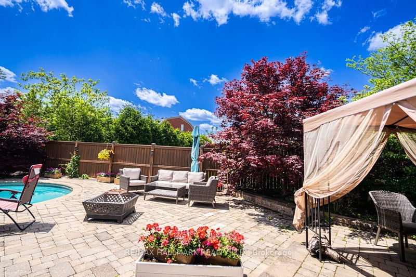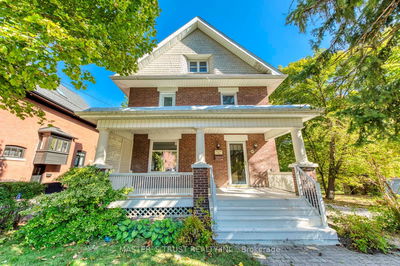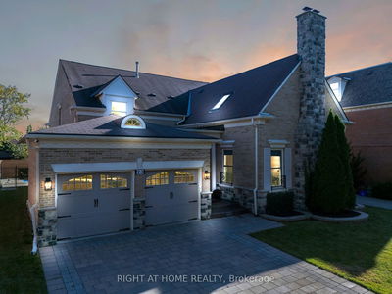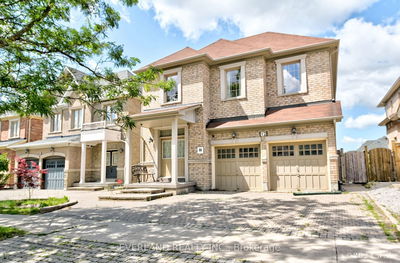Welcome to 59 Oatlands Crescent, a charming and spacious three- story home located in the prestigious Mill Pond/Regent neighborhood. This stunning property offers 5+1 bedroom, Main floor includes a formal living dining room, and family room with a cozy wood-burning fireplace, The kitchen is absolutely delightful, complete with a breakfast room and a walk-out to an interlocking patio featuring a beautiful Scarlett O'Hara staircase. Brazilian hardwood floors grace the first and second levels, and the kitchen is truly a chef's dream, featuring a granite center island and cherry wood cabinets with glass displays. The finished basement is perfect for entertaining, complete with a gorgeous wet bar and fireplace. The outdoor space is equally impressive, with a huge stone patio and a pool. Close to parks, and top-ranking schools. Don't miss out on the opportunity to experience the epitome of elegance firsthand. Schedule a tour today, as this remarkable property won't be available for long!
Property Features
- Date Listed: Tuesday, October 15, 2024
- Virtual Tour: View Virtual Tour for 59 Oatlands Crescent
- City: Richmond Hill
- Neighborhood: Mill Pond
- Major Intersection: Bathurst/Mill Street
- Full Address: 59 Oatlands Crescent, Richmond Hill, L4C 9P2, Ontario, Canada
- Living Room: Hardwood Floor, Moulded Ceiling, Pot Lights
- Family Room: Hardwood Floor, Pot Lights, Large Window
- Kitchen: Slate Flooring, B/I Appliances, Centre Island
- Listing Brokerage: Re/Max Hallmark Realty Ltd. - Disclaimer: The information contained in this listing has not been verified by Re/Max Hallmark Realty Ltd. and should be verified by the buyer.

