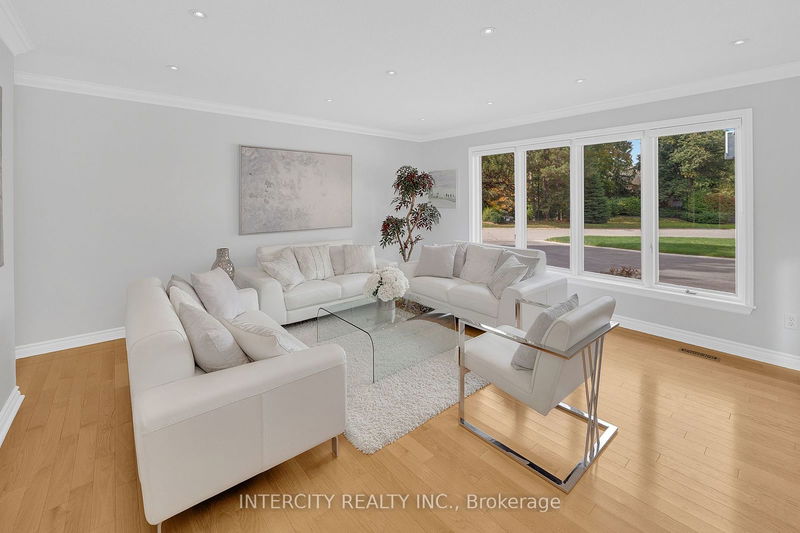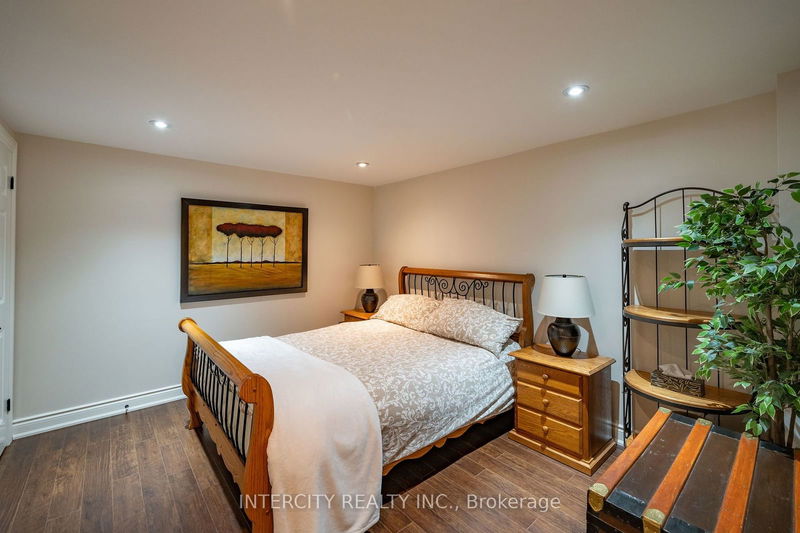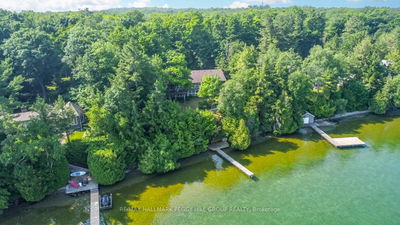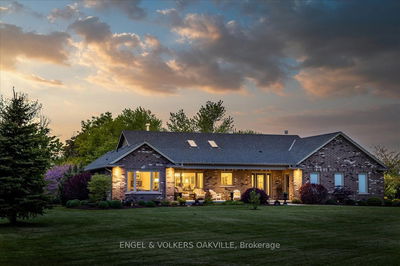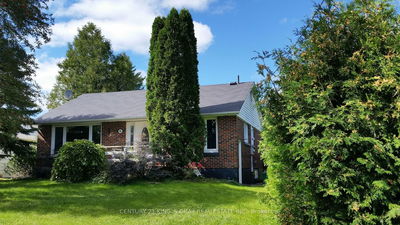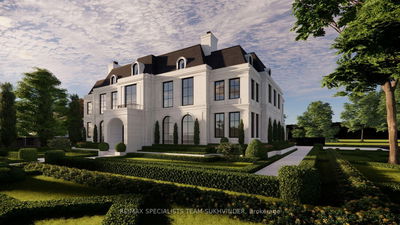Spectacular Entertainer's Delight In King Heights! This Beautifully Renovated Ranch-Style Bungalow Boasts Approximately 5000 Sq Ft Of Living Space, Set On A Private 1/2 Acre Lot In King City. Featuring 3+2 Bedrooms, Hardwood Floors, Vaulted Ceilings, Crown Molding, And Multiple Fireplaces. The Family-Sized Kitchen Offers Granite Counters, A Breakfast Island, And Sleek Built-In Black Appliances, Overlooking A Backyard Oasis With A Pool And Hot Tub. Enjoy The Private Home Theatre Or Personal Gym. Conveniently Located Minutes From Hwy 400, Walking Trails, New Rec Center, And Top Private Schools (CDS, Villa Nova, King City High). Nestled In A Transitioning, Family-Friendly Area With $$$ Homes.
Property Features
- Date Listed: Tuesday, October 15, 2024
- Virtual Tour: View Virtual Tour for 137 Curtis Crescent
- City: King
- Neighborhood: King City
- Major Intersection: Keele St & McClure
- Full Address: 137 Curtis Crescent, King, L7B 1C2, Ontario, Canada
- Living Room: Hardwood Floor, Crown Moulding, Picture Window
- Kitchen: Porcelain Floor, Granite Counter, Centre Island
- Family Room: Porcelain Floor, Vaulted Ceiling, Fireplace
- Listing Brokerage: Intercity Realty Inc. - Disclaimer: The information contained in this listing has not been verified by Intercity Realty Inc. and should be verified by the buyer.






