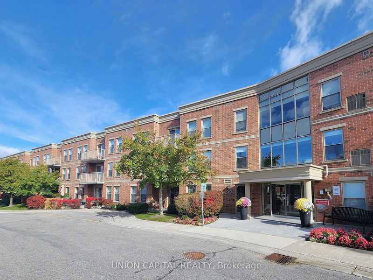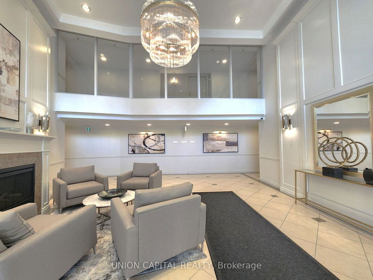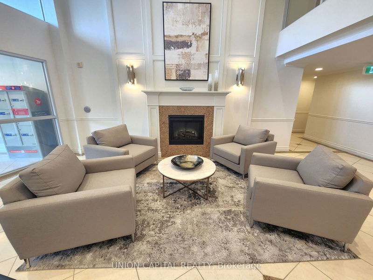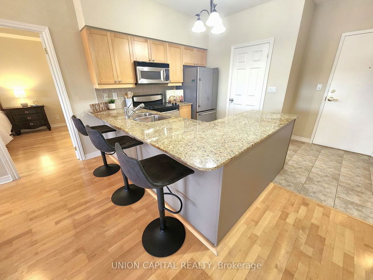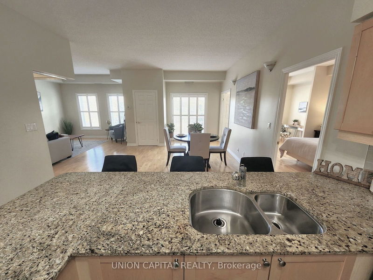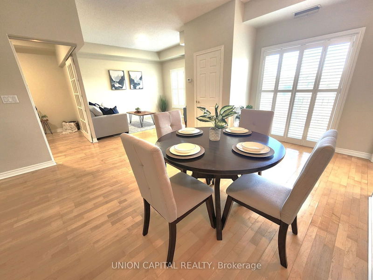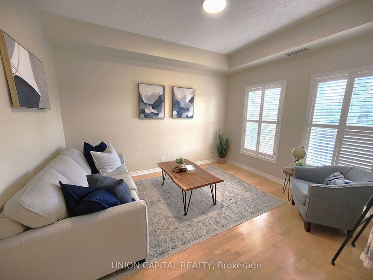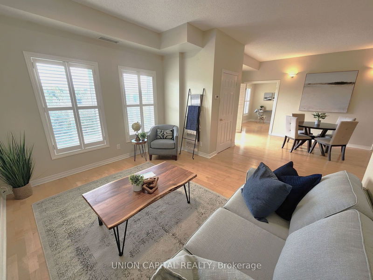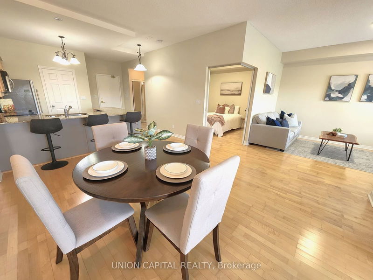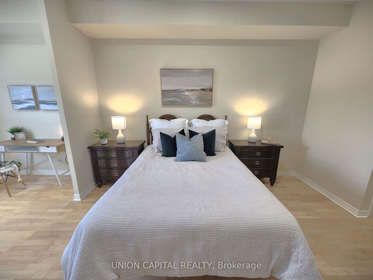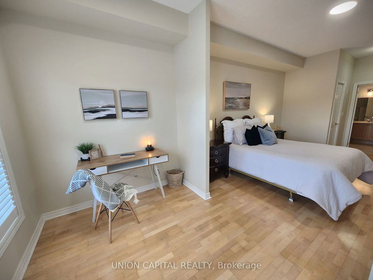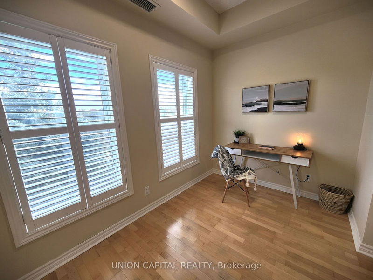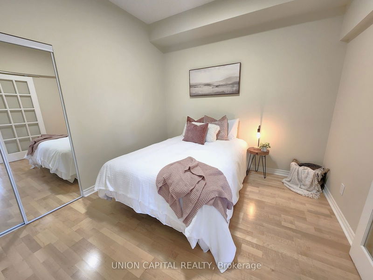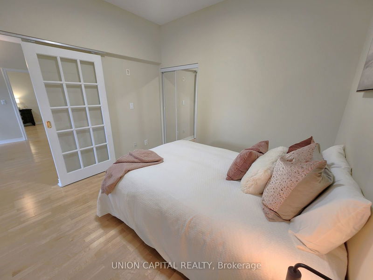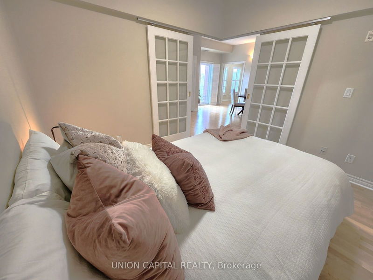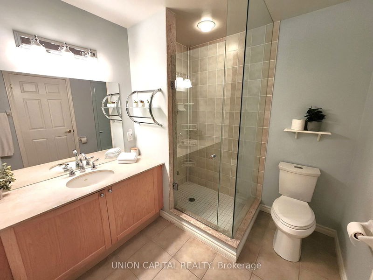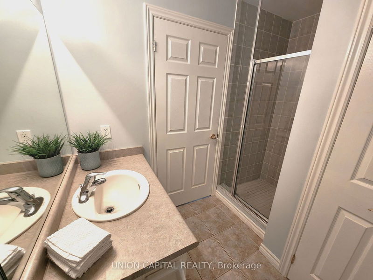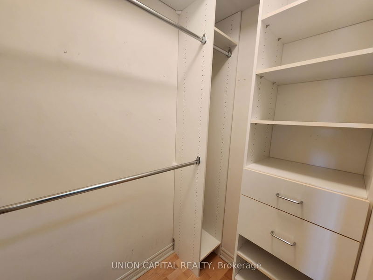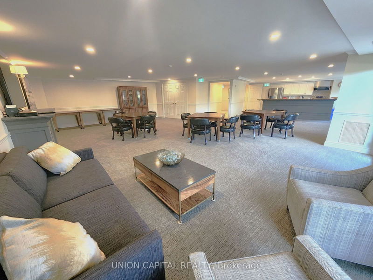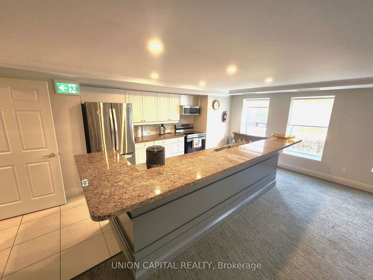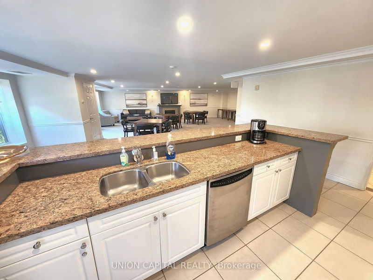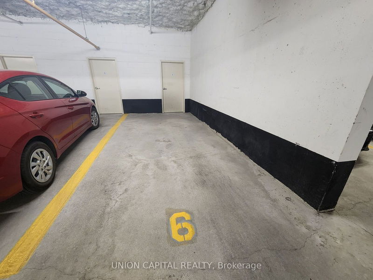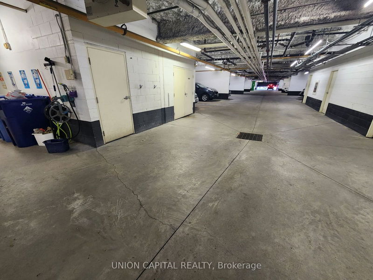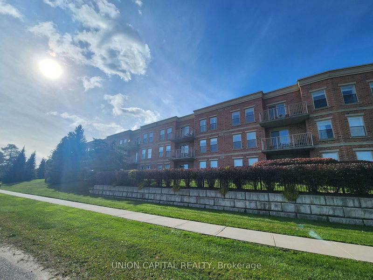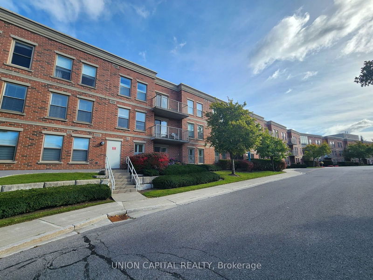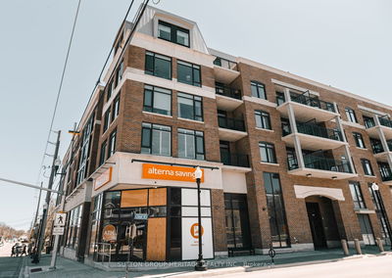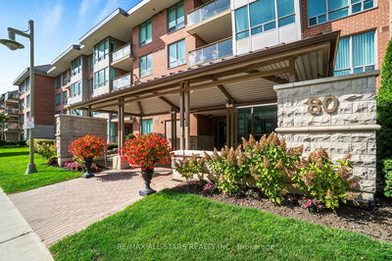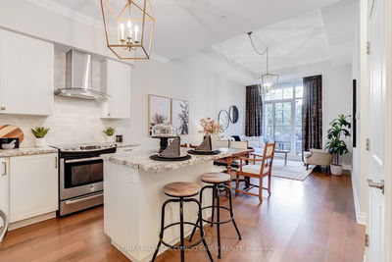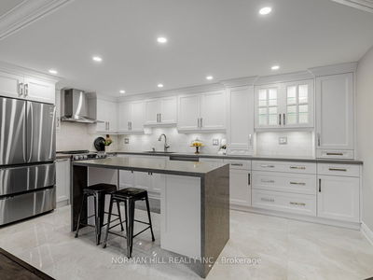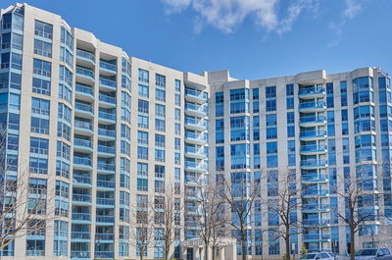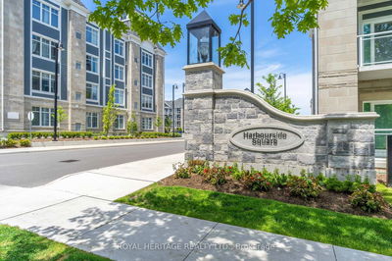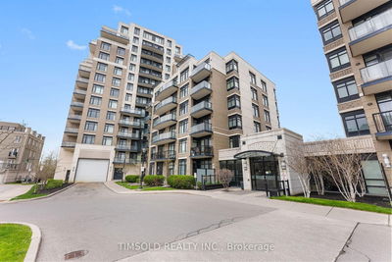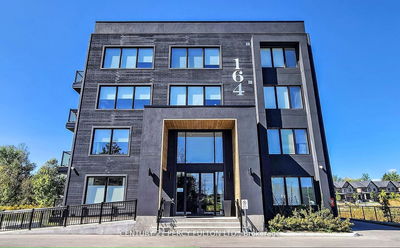Look No Further! You'll Love This Spacious 1223Sq/Ft 2 Bed & 2 Bath Unit Located In Uxbridge's Most Desired Condominium, "The Bridgewater". Located On The Top Floor, This South/East Facing Unit Boasts 9ft Ceilings, Open Concept Kitchen With Peninsula Island That Looks Over The Dining Area & Living Room. The Kitchen Includes Granite Counters, Backsplash, Solid Wood Cabinetry, Stainless Steel Appliances & Oversized Pantry. The Balcony Overlooks Protected Greenspace. The Primary Bedroom Has An Additional "Office/Den" Space Which Can Be Set Up As A Reading Nook or Whichever You Choose. Hardwood Throughout For That Clean & Sanitary Feel. Unit #315 Comes With 1-Parking Spot & 1-LockerWhich Are Conveniently (Rarely) Located Together. The Bridgewater Is Pet Friendly, Secure and Perfect For Anyone Looking To Downsize From Their Current Home. With A Vibrant Social Calendar, Residents Can Enjoy Time In The Common Room With Large Kitchen Area. Car-Wash Bay & Work Shop. Only A Short Walk To Town!
Property Features
- Date Listed: Tuesday, October 15, 2024
- City: Uxbridge
- Neighborhood: Uxbridge
- Major Intersection: Toronto St / Campbell Dr
- Full Address: 315-22 James Hill Court, Uxbridge, L9P 1Y6, Ontario, Canada
- Kitchen: Granite Counter, Stainless Steel Appl, Pantry
- Living Room: Combined W/Dining
- Listing Brokerage: Union Capital Realty - Disclaimer: The information contained in this listing has not been verified by Union Capital Realty and should be verified by the buyer.


