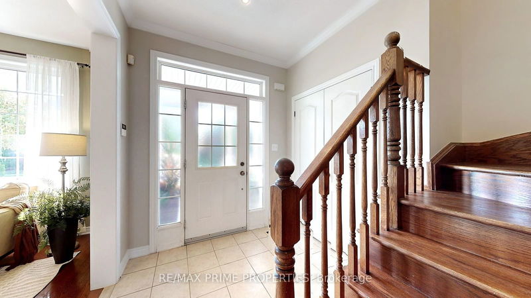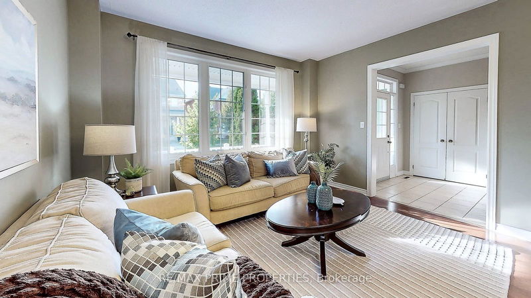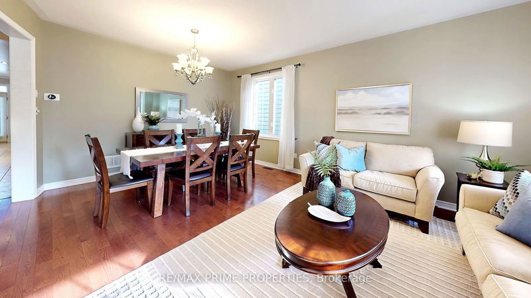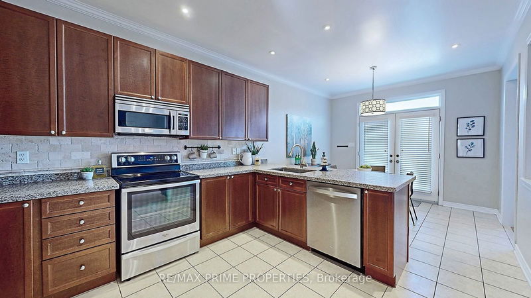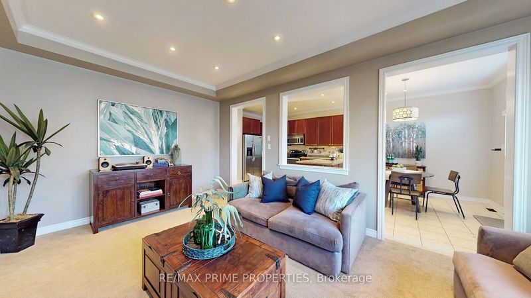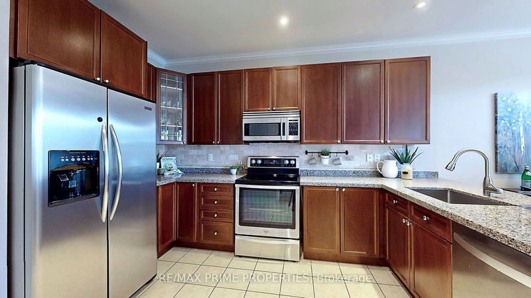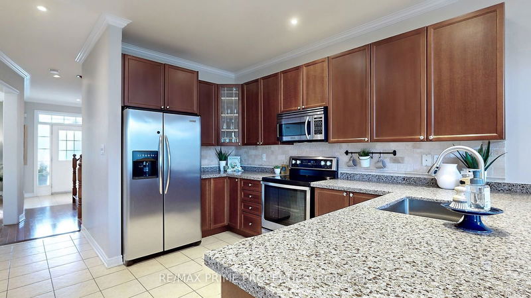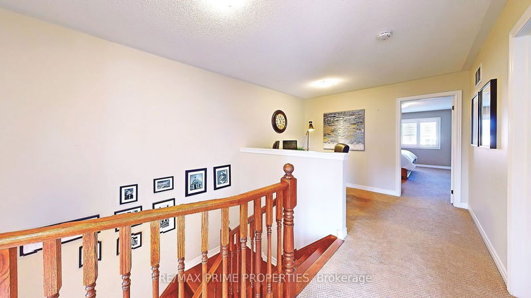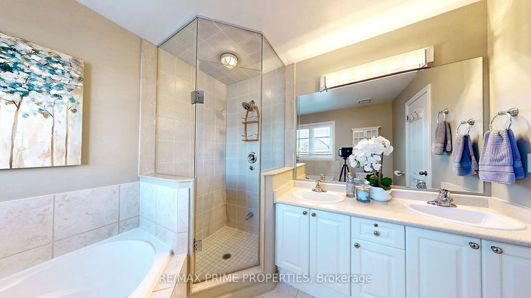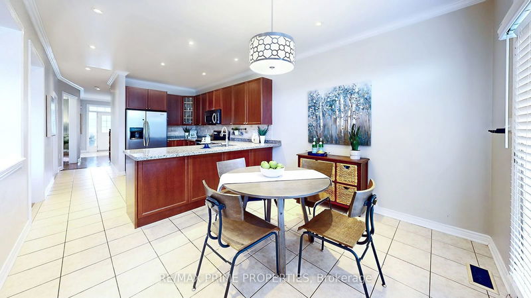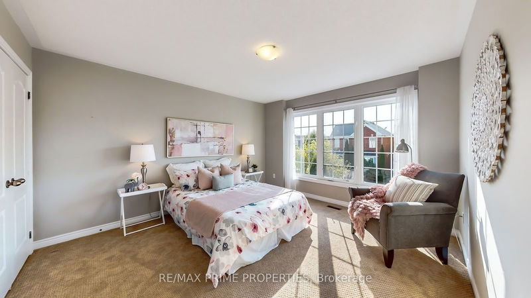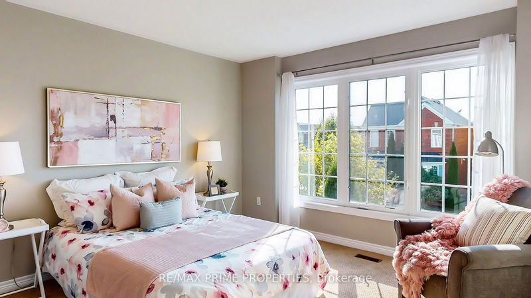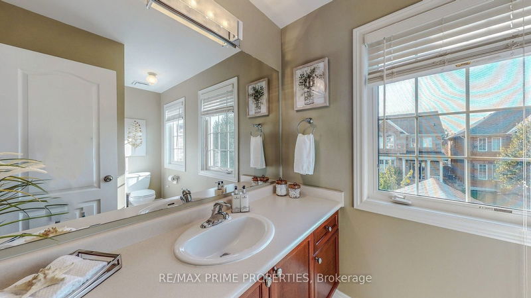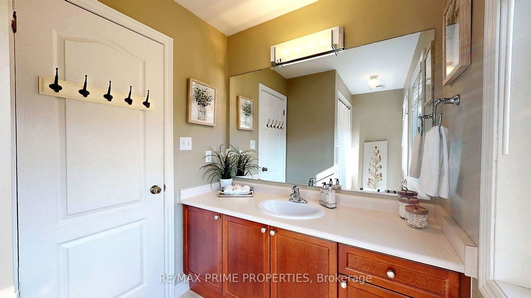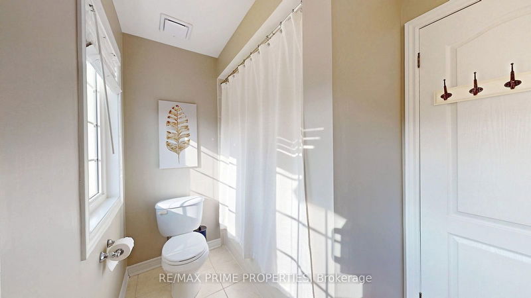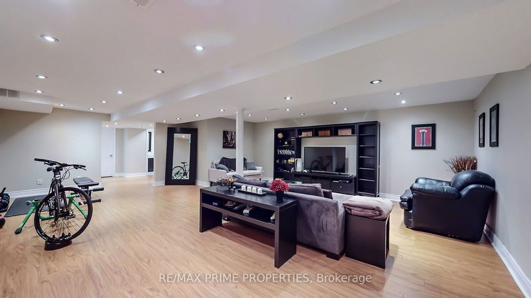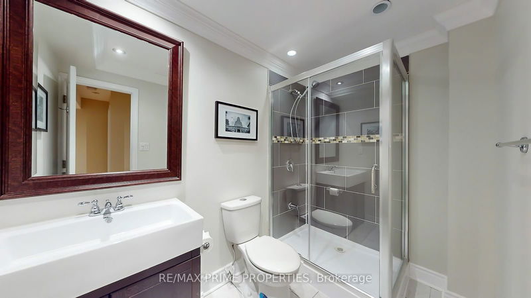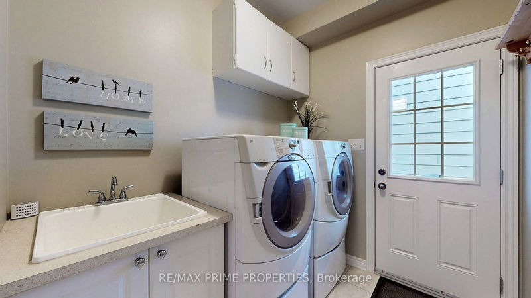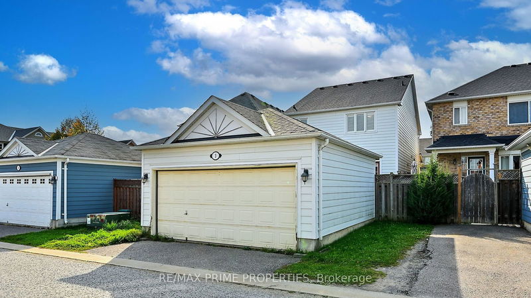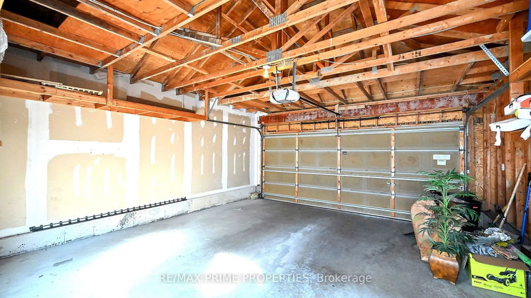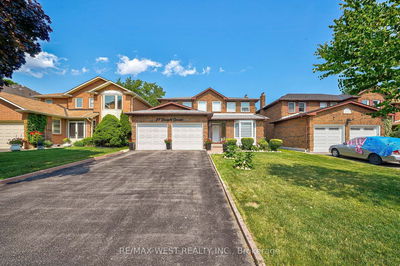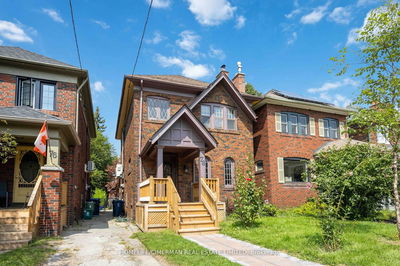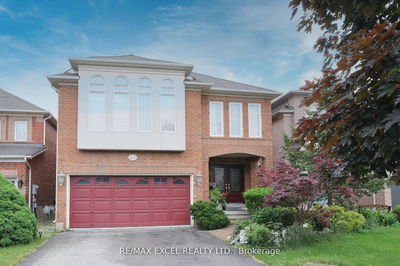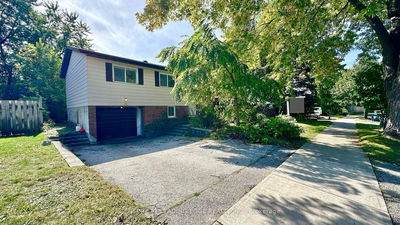Welcome To The Sought-After And Vibrant Cornell Community ** Situated On A Quiet Tree-Lined Street ** 3 Large Bedrooms, Over 2,000 sq/ft ** 9' Ceilings On M/F W/ Hardwood Floors, Open-Concept Eat-In Kitchen W/ Granite Counters, Stone Backsplash And S/S Appliances ** Family Room With A Large Bay Window And Gas Fireplace ** Main Floor Laundry Room And Side Entrance ** Spacious Primary Bedroom With Custom Walk-In Closet (With Organizers) And 5pc Ensuite ** Bright Upstairs Study Nook, Ideal For Working From Home Or Homework With Kids ** Finished Basement: Large Rec Room With Pot Lights, Additional Bedroom And A Full Bath ** 2-Car Garage Plus A Private Driveway With 3 Total Parking Spaces ** Private Backyard With Stone Patio And Wood Deck Steps To Parks, Public Transit And Markham Stouffville Hospital ** Don't Miss Out On This One!
Property Features
- Date Listed: Tuesday, October 15, 2024
- Virtual Tour: View Virtual Tour for 3 Capogna Street
- City: Markham
- Neighborhood: Cornell
- Major Intersection: 16th Ave And 9th Line
- Full Address: 3 Capogna Street, Markham, L6B 0H5, Ontario, Canada
- Living Room: Main
- Kitchen: Main
- Family Room: Main
- Listing Brokerage: Re/Max Prime Properties - Disclaimer: The information contained in this listing has not been verified by Re/Max Prime Properties and should be verified by the buyer.



