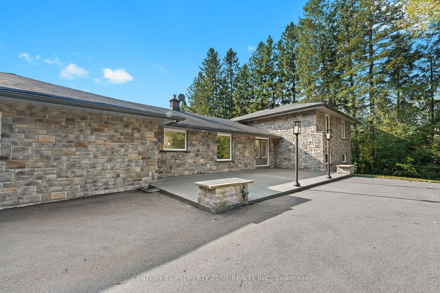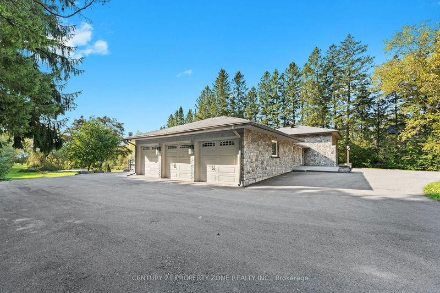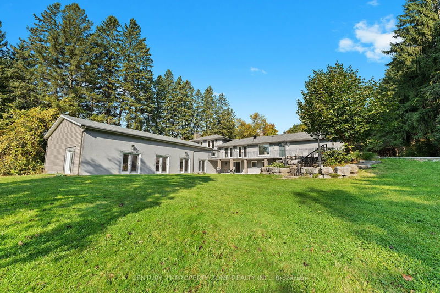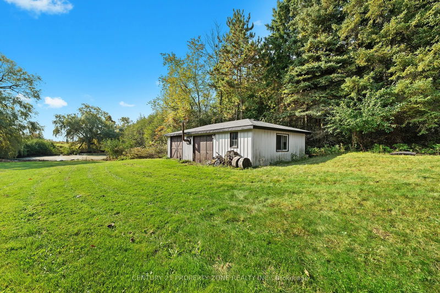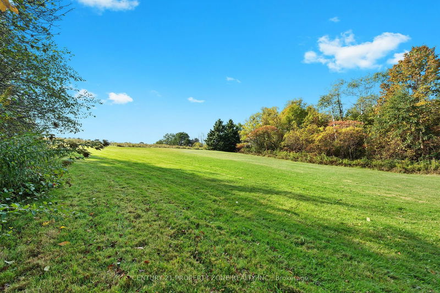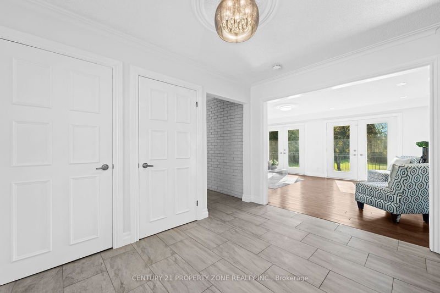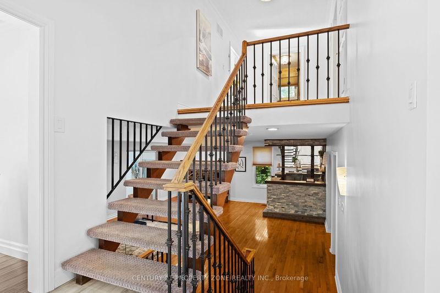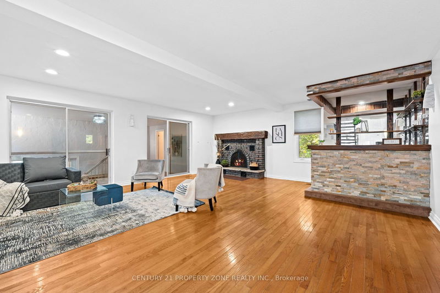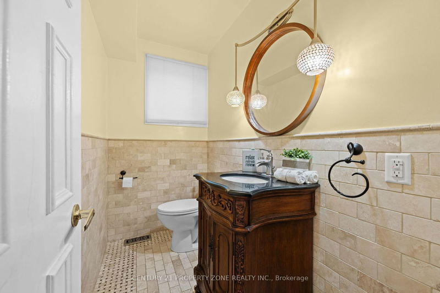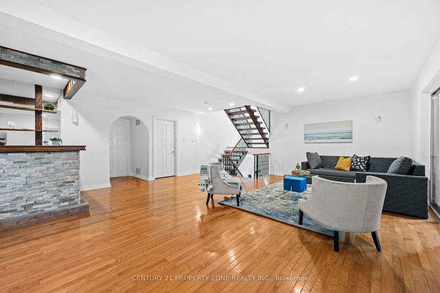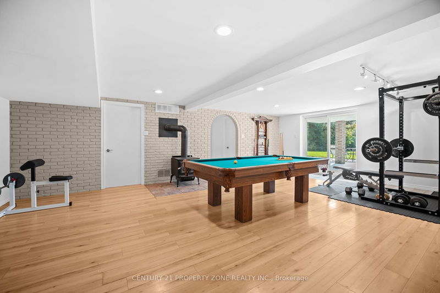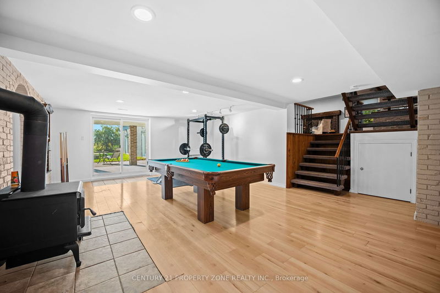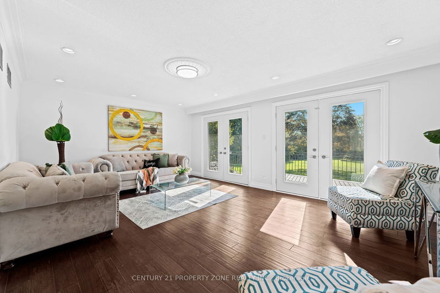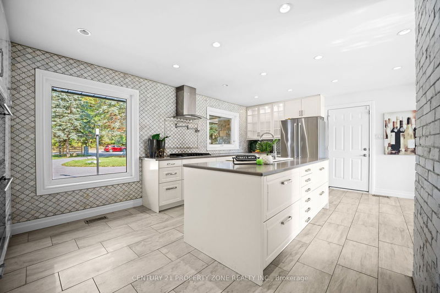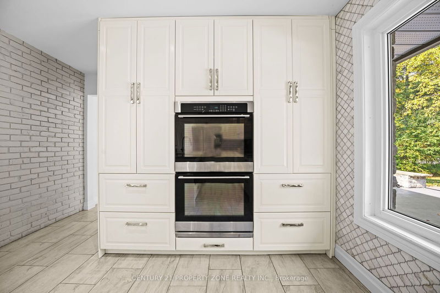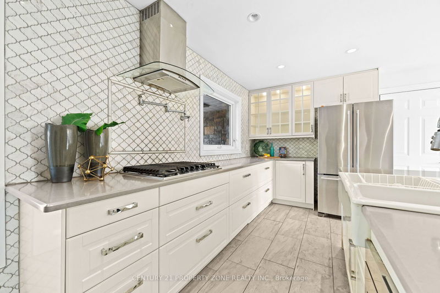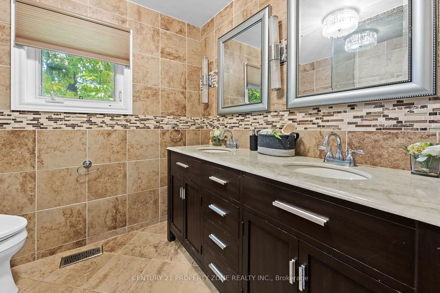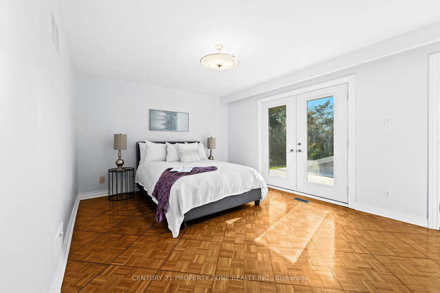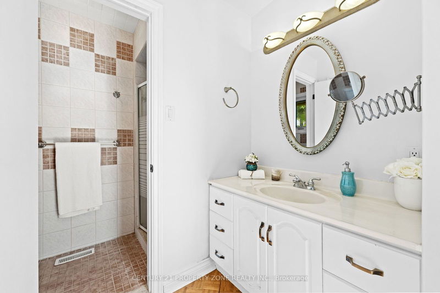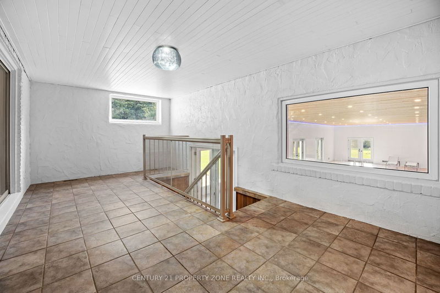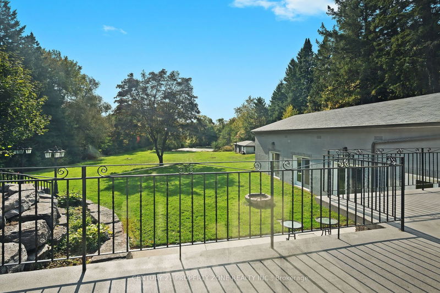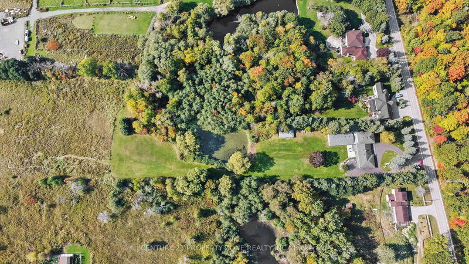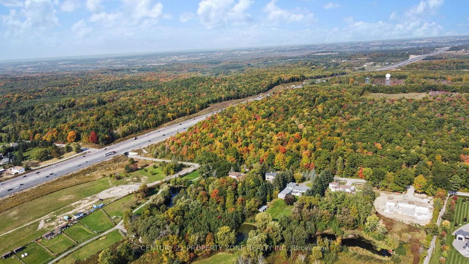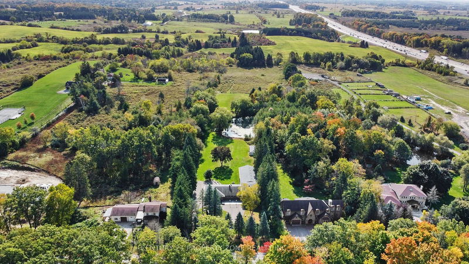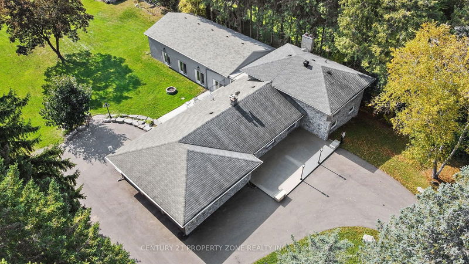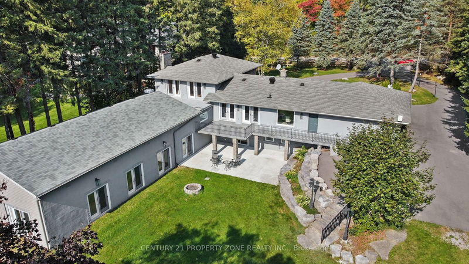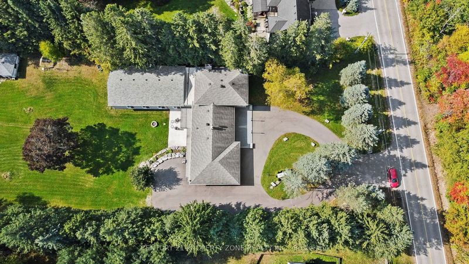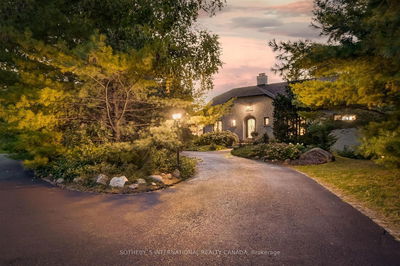Experience once-in-a-lifetime custom home featuring 4 bedrooms, five bathrooms and beautiful exterior stonework nestled within 7.77 acres of land and a beautiful pond in the heart of King City. This home offers 5997 sqft of livable space and open concept layout freshly painted with top of the line materials and finishes and a chefs kitchen. Enjoy breathtaking views from every corner with abundance of natural light. A show stopping indoor pool with a cedar roof and five gorgeous French doors leading to your outdoor patio and circular firepit. A magical living room with a fireplace and wet bar, state of an art wine cellar and a dreams come true game entertainment room with a walkout to the backyard. Experience tranquility greenery views and abundance privacy surrounded by mature Pine trees. Top notch location surrounded by the best rated schools, parks, King GO Station, golf courses and Highway 400.
Property Features
- Date Listed: Tuesday, October 15, 2024
- City: King
- Neighborhood: Rural King
- Major Intersection: Hwy 400/16th Sdrd
- Full Address: 3245 16th Side Road, King, L7B 1A3, Ontario, Canada
- Kitchen: Quartz Counter, Double Sink
- Living Room: Hardwood Floor, Fireplace, Recessed Lights
- Listing Brokerage: Century 21 Property Zone Realty Inc. - Disclaimer: The information contained in this listing has not been verified by Century 21 Property Zone Realty Inc. and should be verified by the buyer.


