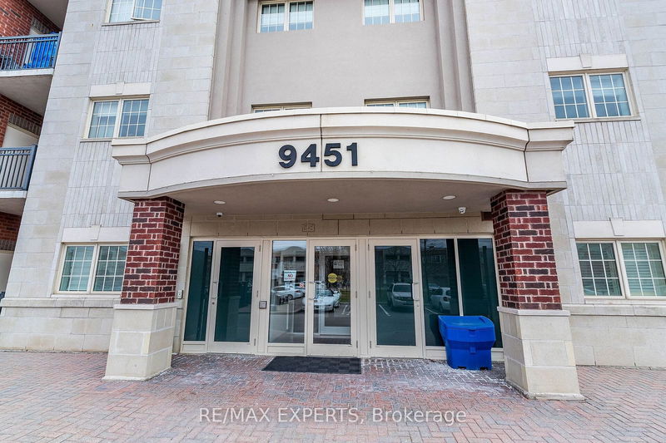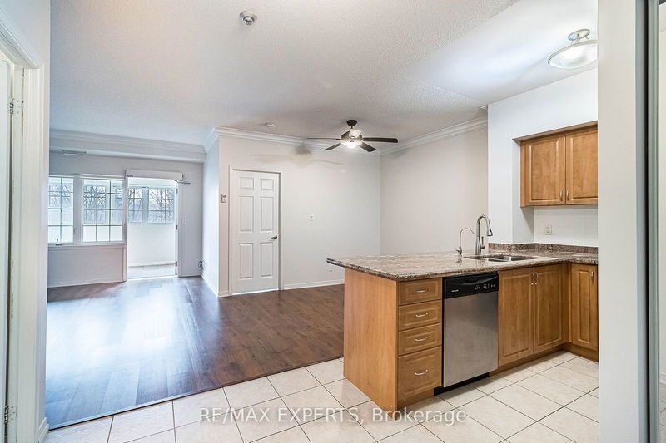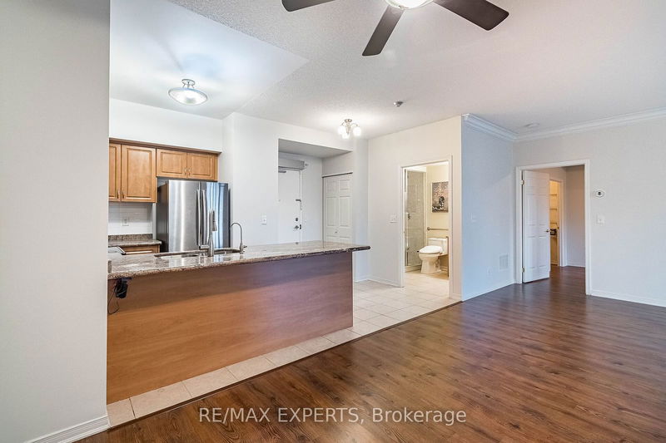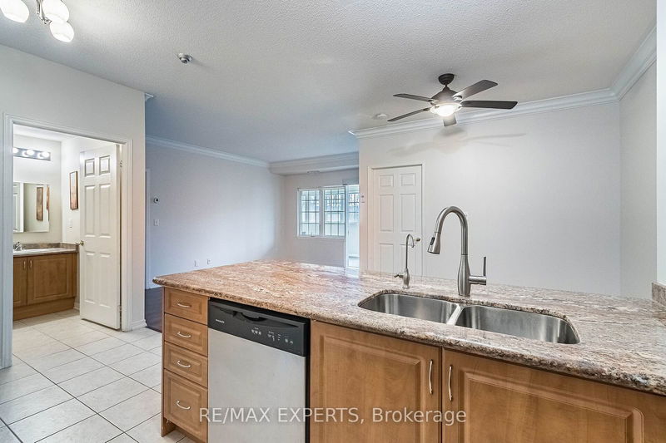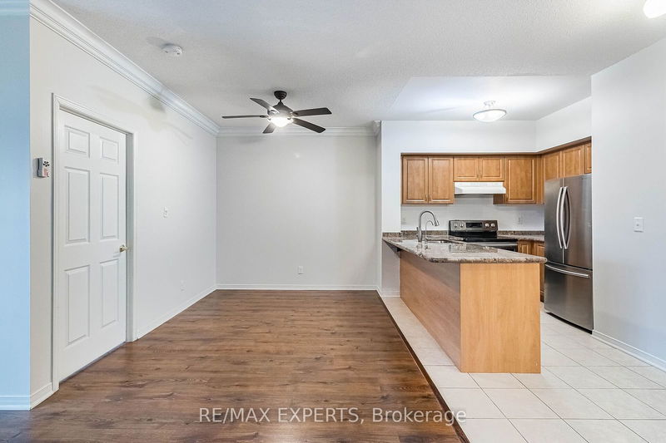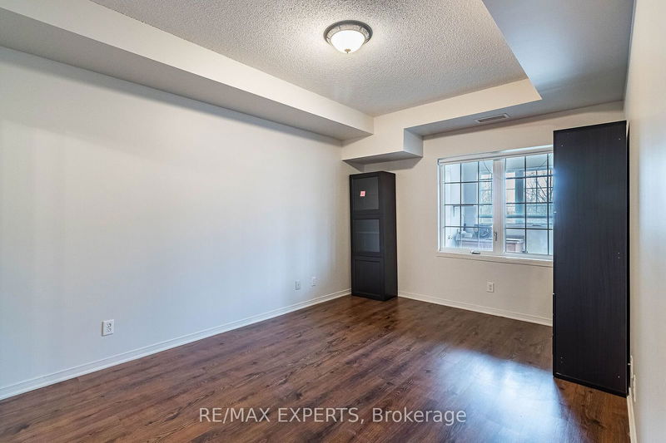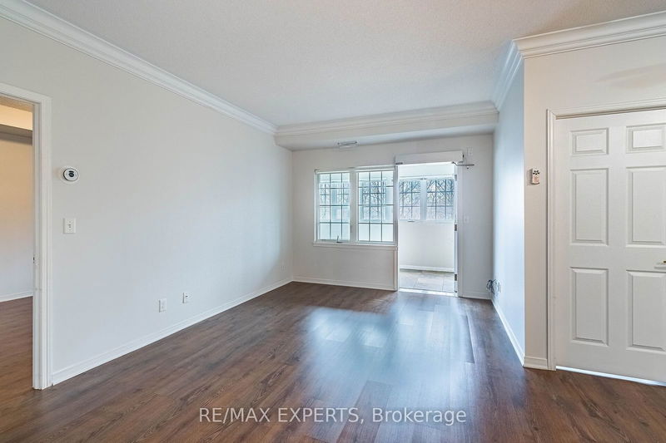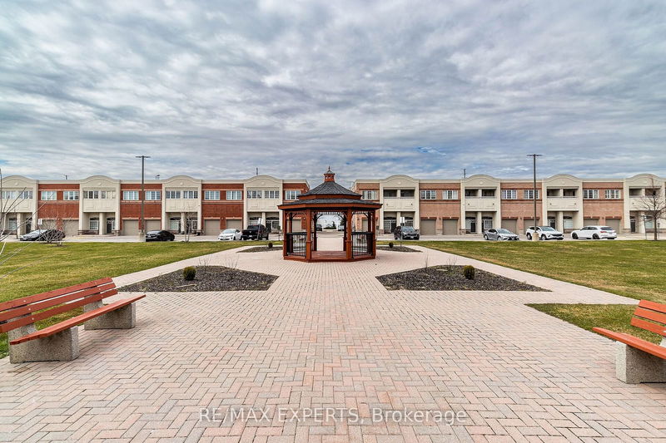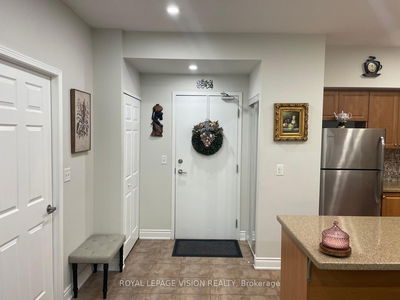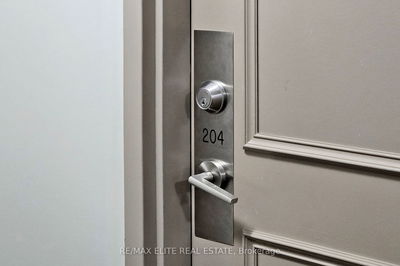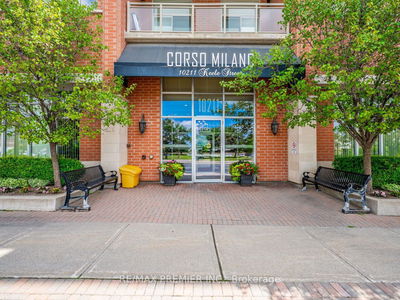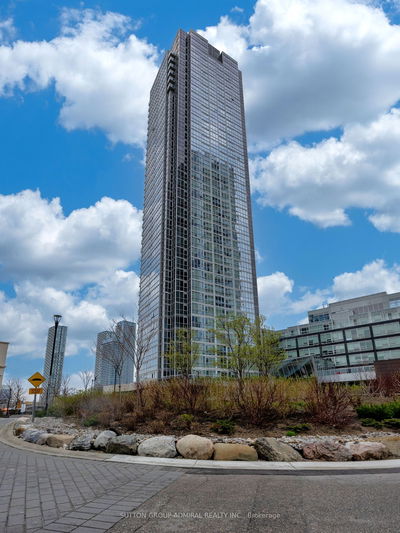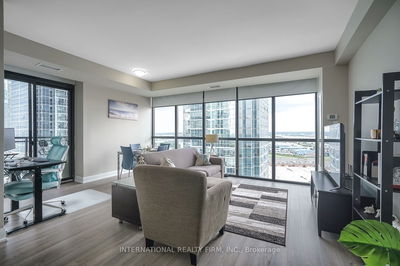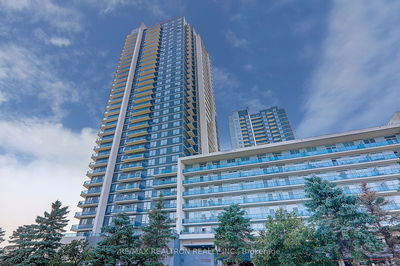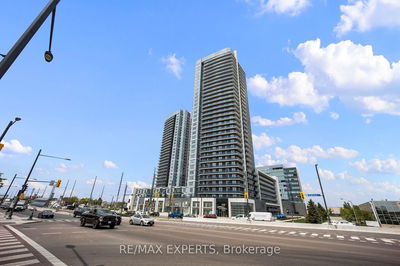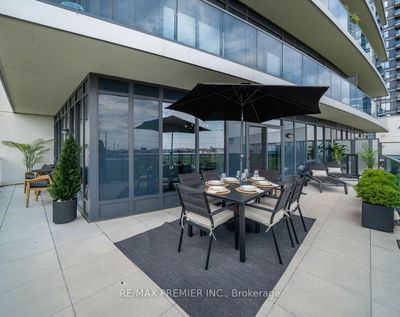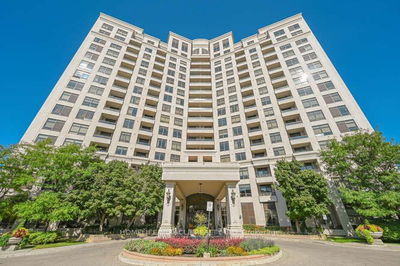Rarely offered 2 bed, 2 Bath unit in sought after building featuring 9 foot ceilings, granite countertops and fully enclosed sunroom over looking a private forest. Conveniently located near Vaughan Mills and with easy Hwy 400 access. Ample guest parking located in the front of the building surrounding a beautifully landscaped parkette with benches and gazebo. Amenities include exercise room, media room, card room and party room.
Property Features
- Date Listed: Tuesday, October 15, 2024
- Virtual Tour: View Virtual Tour for 206-9451 Jane Street
- City: Vaughan
- Neighborhood: Maple
- Full Address: 206-9451 Jane Street, Vaughan, L6A 4H7, Ontario, Canada
- Kitchen: Ceramic Floor, Granite Counter, Stainless Steel Appl
- Living Room: Laminate, Combined W/Dining, W/O To Sunroom
- Listing Brokerage: Re/Max Experts - Disclaimer: The information contained in this listing has not been verified by Re/Max Experts and should be verified by the buyer.




