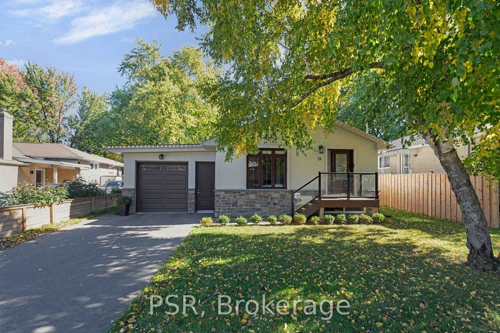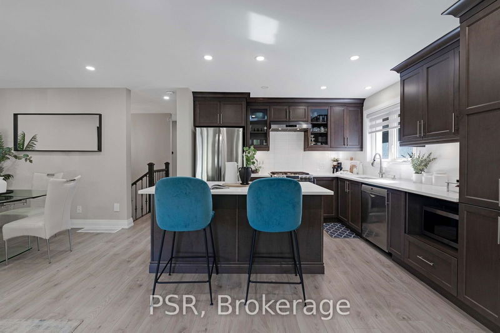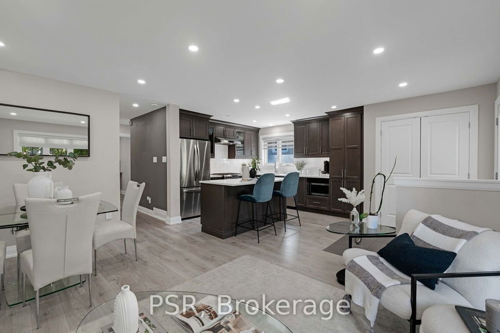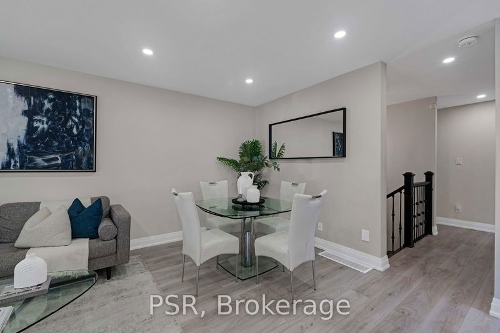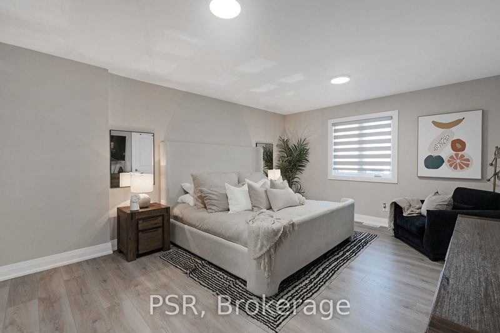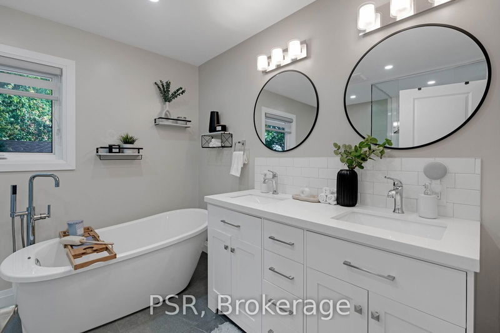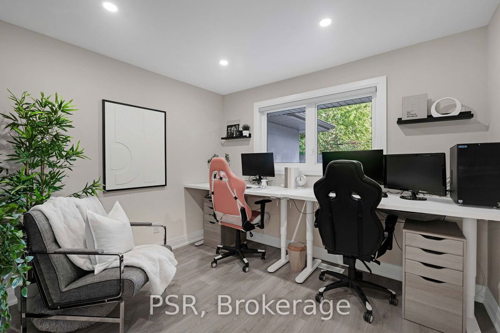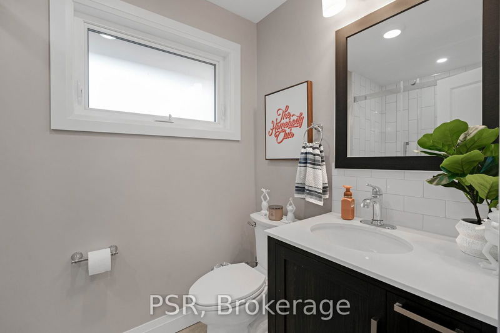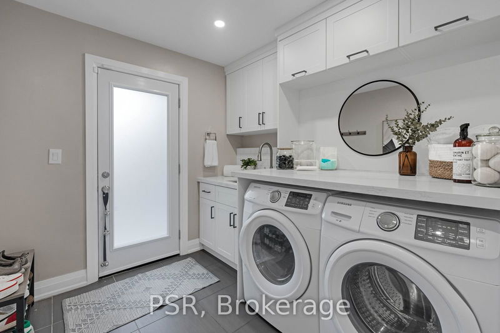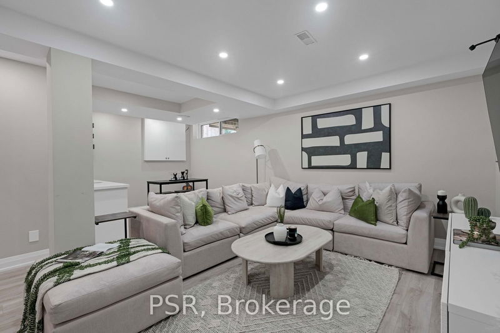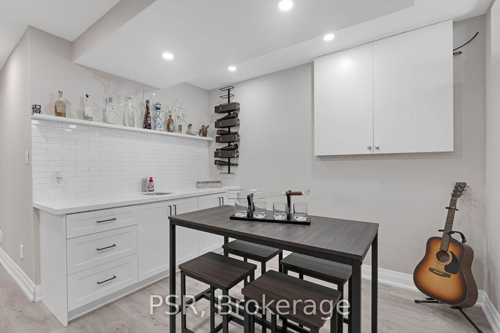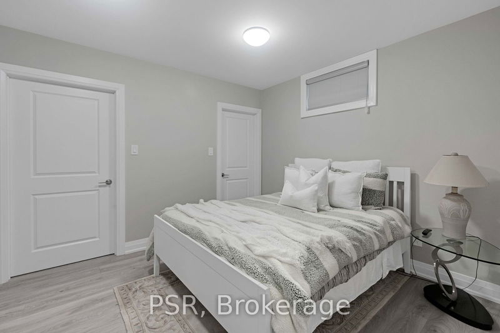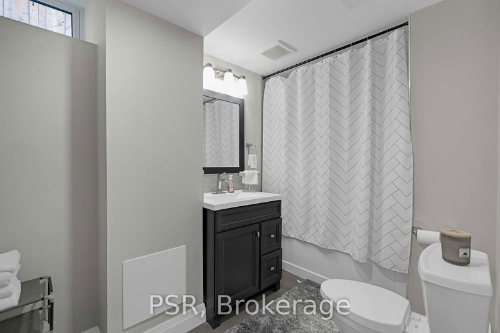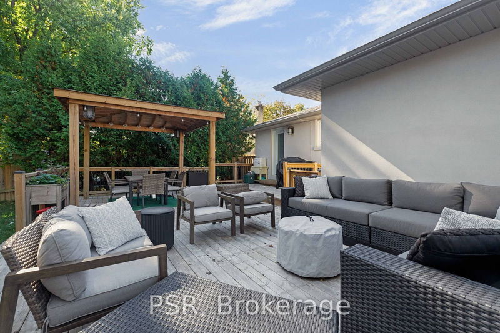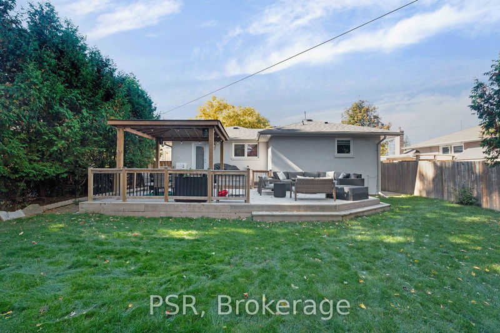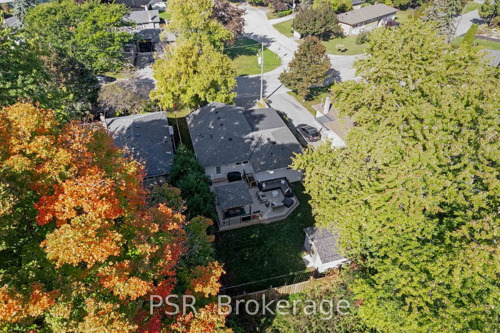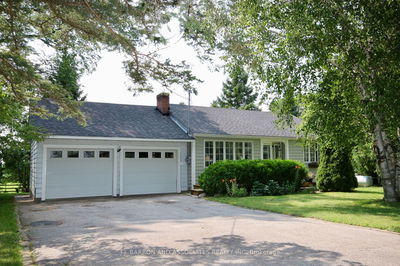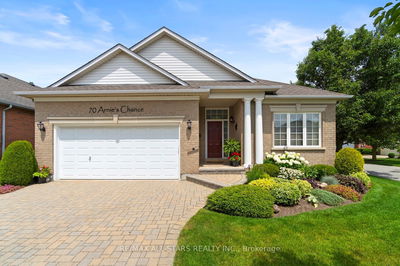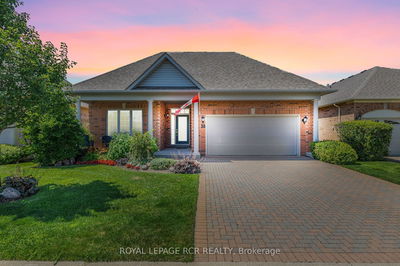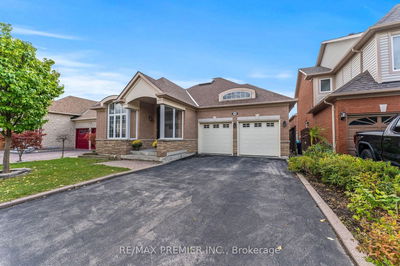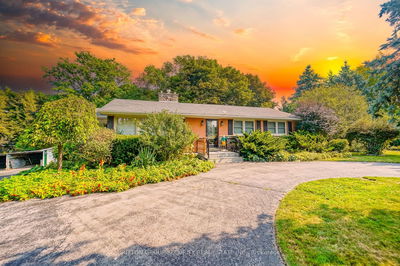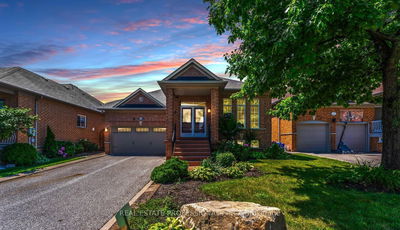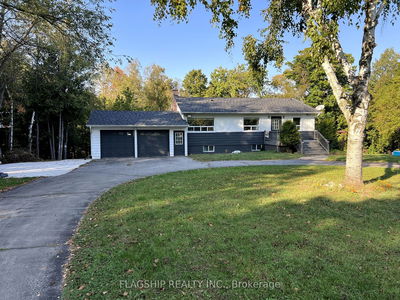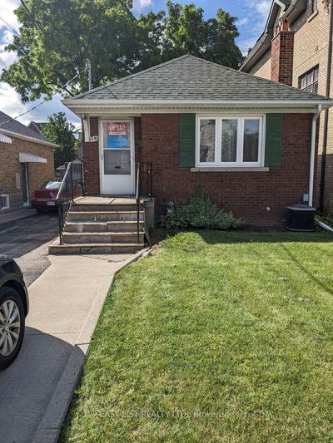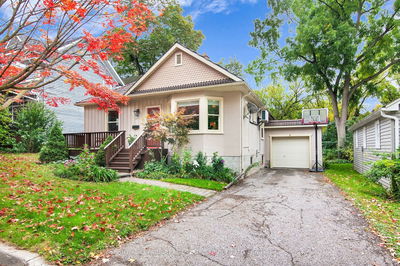Step Into This Charming, Fully Renovated Bungalow, Offering A Perfect Blend Of Modern Style And Comfort. The Open-Concept Main Area Seamlessly Combines The Inviting Living space and Dining Room With The Stylish, Practical Kitchen Including An Eat-In Island. The Generously Sized Master Suite Offers A Spa-Like Ensuite, Walk-In Closet With Built-Ins And Tons of Space For Furniture. The Fully Finished Basement Includes A Second Living Space, An Additional Bedroom, And A Bathroom, Making It Ideal For Entertaining, In-Law Accommodation Or Grown Children. With Abundant Storage Throughout, This Home Meets All Your Practical Needs. Located In The Desirable Town Of Aurora, You're Just Minutes Away From Top-Rated Schools, Dining Options, And Local Amenities. This Home Is Perfect For Downsizers, Retirees, Or First-Time Buyers Looking For A Turn-Key Bungalow.
Property Features
- Date Listed: Tuesday, October 15, 2024
- City: Aurora
- Neighborhood: Aurora Village
- Major Intersection: Yonge St & Dunning Ave
- Full Address: 15 Wenderly Drive, Aurora, L4G 1V2, Ontario, Canada
- Kitchen: Stainless Steel Appl, Breakfast Bar, Quartz Counter
- Living Room: Large Window, Combined W/Dining, West View
- Family Room: Combined W/Kitchen, Pot Lights, Closet
- Kitchen: Wet Bar, Pot Lights, Backsplash
- Listing Brokerage: Psr - Disclaimer: The information contained in this listing has not been verified by Psr and should be verified by the buyer.

