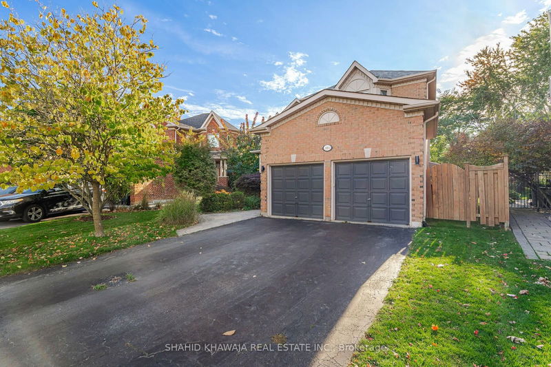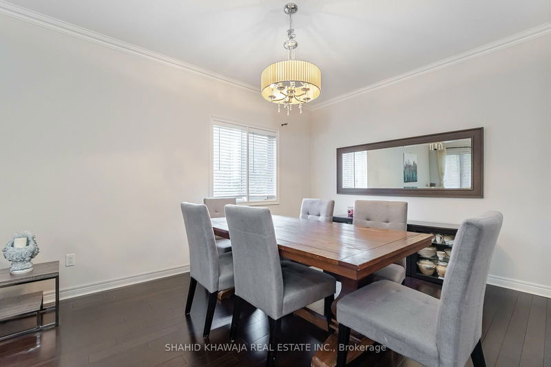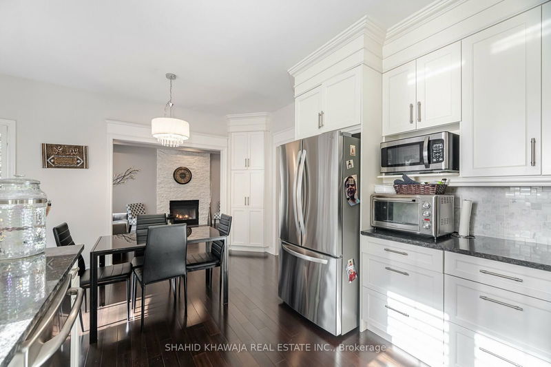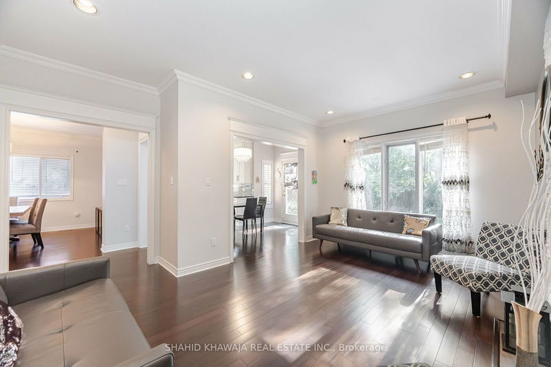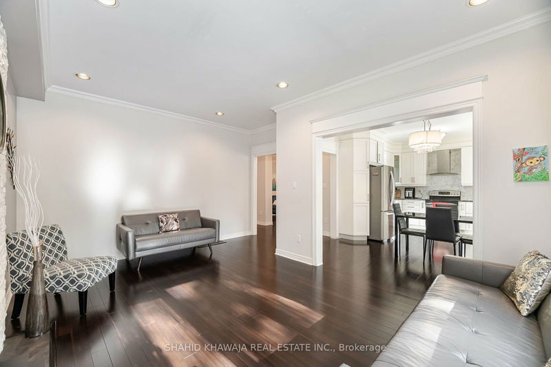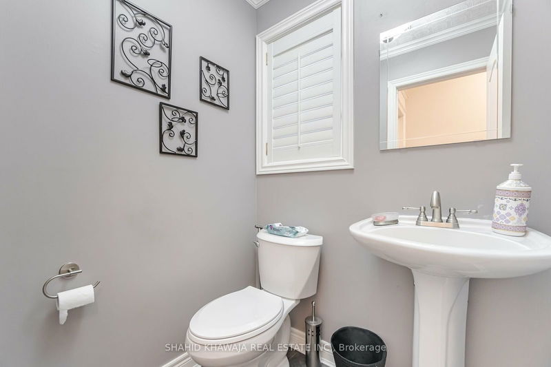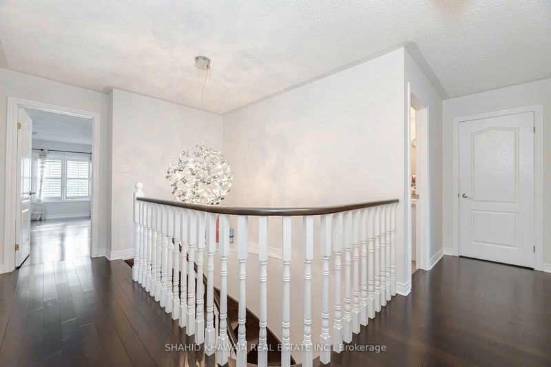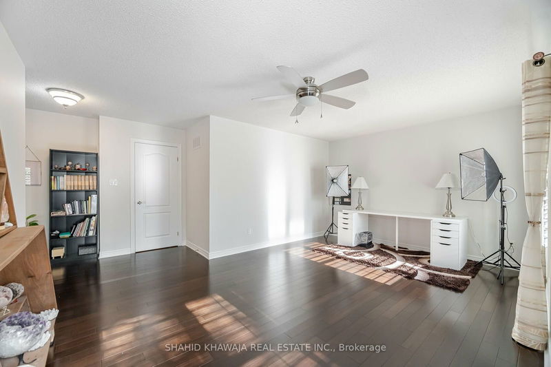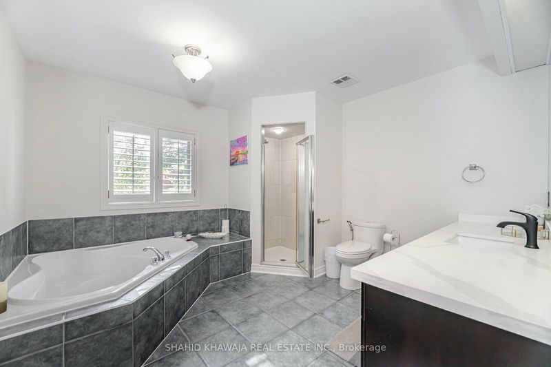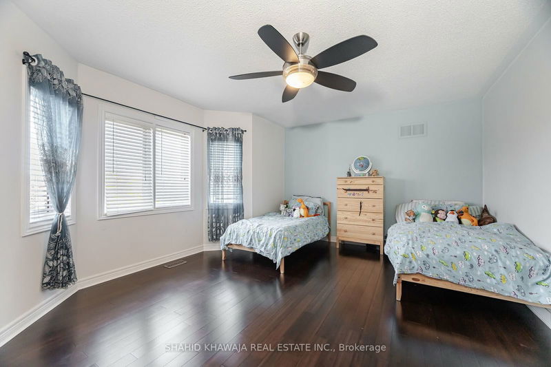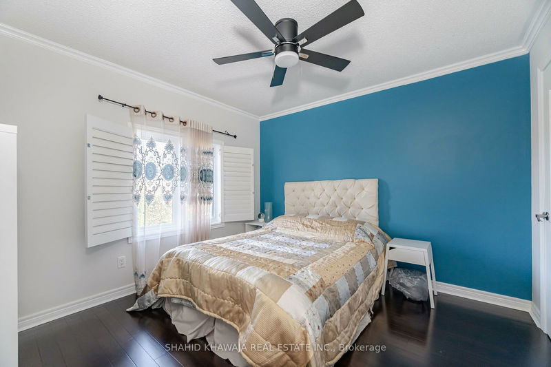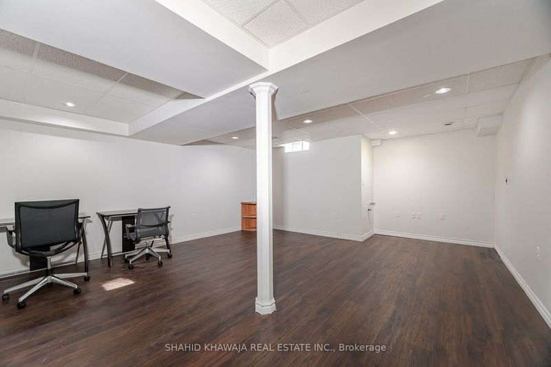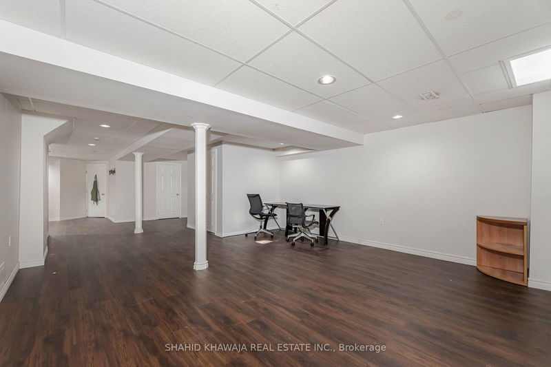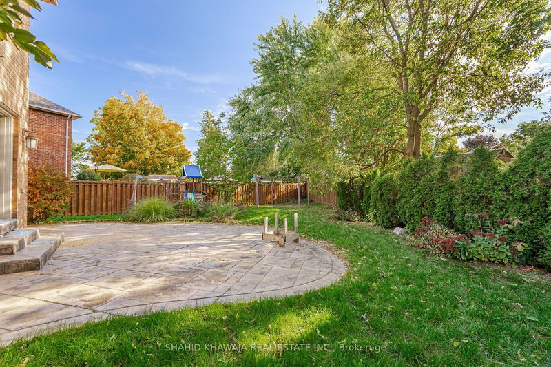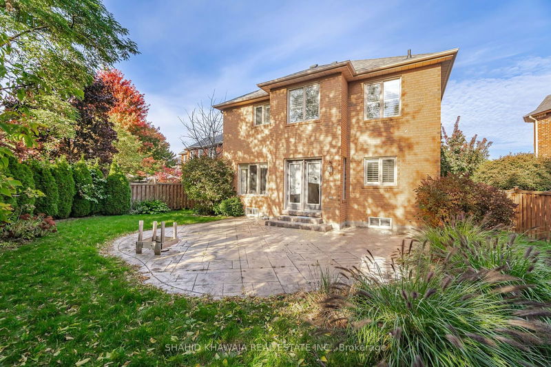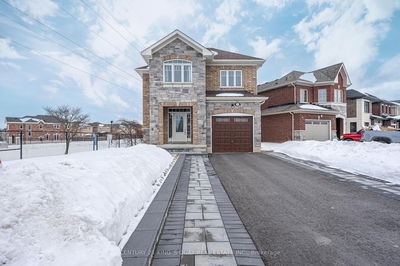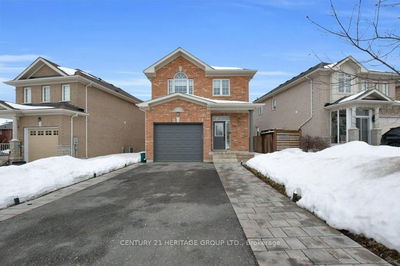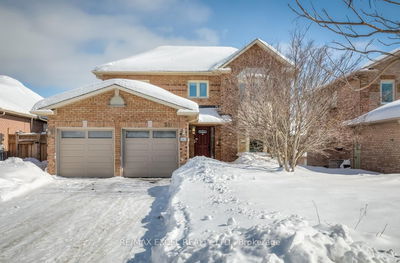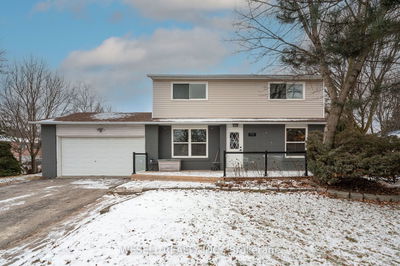A Beautiful Detached Home Located In Newmarket With W Large Driveway That Can Park Up To 6 Cars. * Main Floor Is Very Functional With An O/C Layout, Tall Windows & Built-In Fireplace With A Stone Backsplash Surrounding It ** The Main Floor Is Finished With Hardwood Floors. The Living Room Is Large With An Open Concept Design Perfect For Cozy Nights** Beautiful Kitchen With Tall White Kitchen Cabinets And S/S Appliances ** The Kitchen Has A Breakfast Area Which Has A Scenic View of The Backyard With A Doorway Out To The Backyard. All Windows In The Kitchen Upgraded To California Shutters** Second Floor Is Finished With Hardwood Flooring And A Beautiful Custom Chandelier. The Primary Bedroom Is Quite Large And Spacious With Large Windows, A Closet And A 4 Piece Ensuite. 3 Additional Spacious Bedrooms Are Located On The Second Floor Plus An Additional Bathroom. This Home Features A Large Finished Basement With 2 Spacious Rooms Finished With Laminate Flooring.
Property Features
- Date Listed: Tuesday, October 15, 2024
- Virtual Tour: View Virtual Tour for 180 Bothwell Crescent
- City: Newmarket
- Neighborhood: Summerhill Estates
- Major Intersection: Bathurst St/Mulock Dr
- Full Address: 180 Bothwell Crescent, Newmarket, L3X 2K4, Ontario, Canada
- Kitchen: Hardwood Floor, Open Concept, Stainless Steel Appl
- Living Room: Combined W/Dining, Open Concept, Hardwood Floor
- Family Room: Gas Fireplace, Hardwood Floor
- Listing Brokerage: Shahid Khawaja Real Estate Inc. - Disclaimer: The information contained in this listing has not been verified by Shahid Khawaja Real Estate Inc. and should be verified by the buyer.


