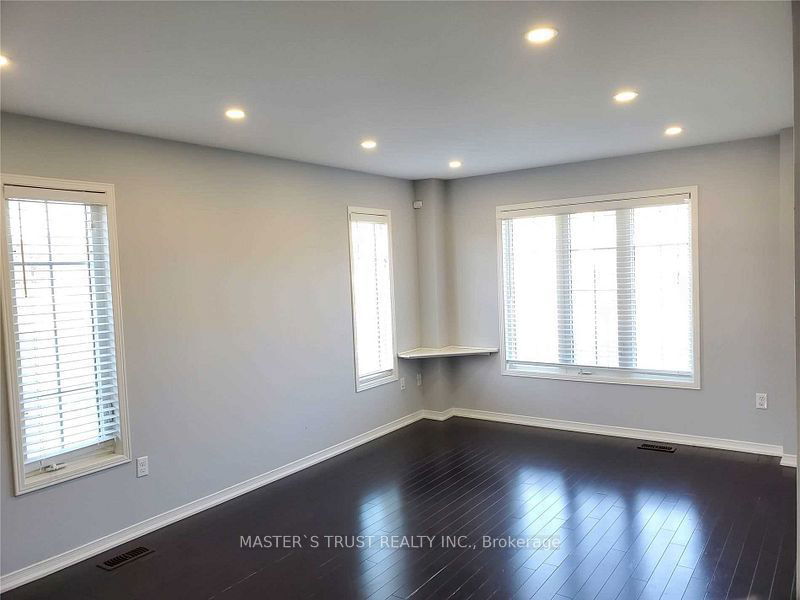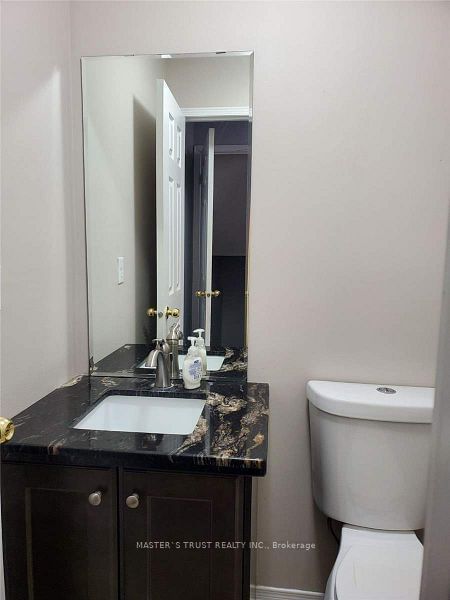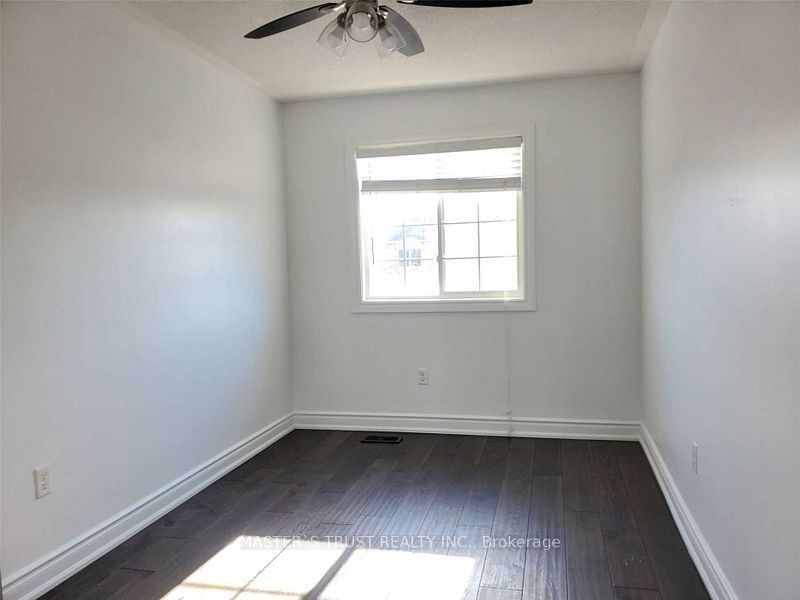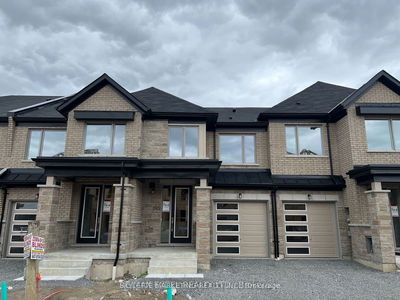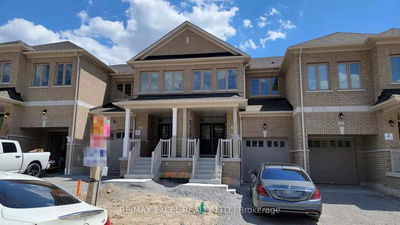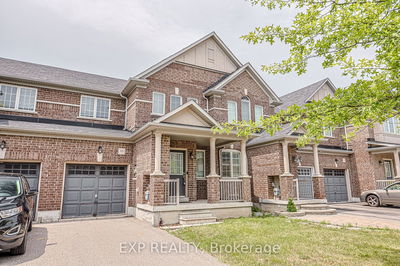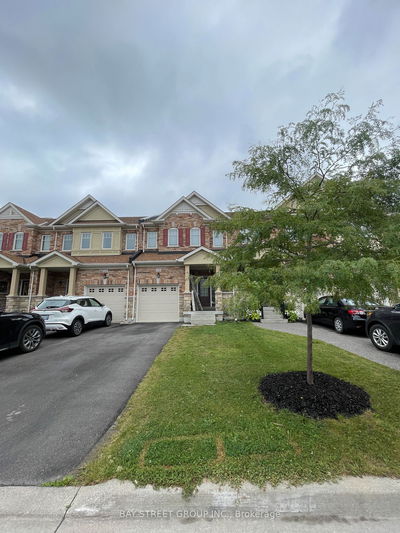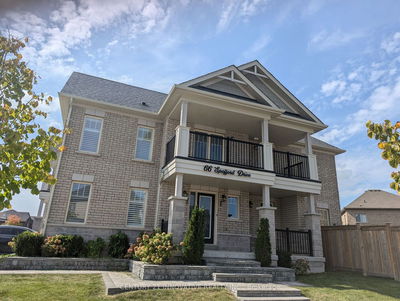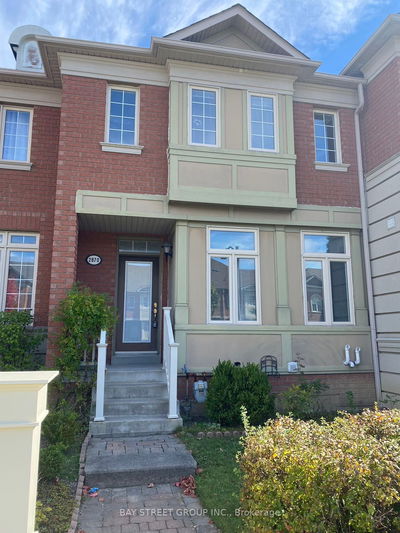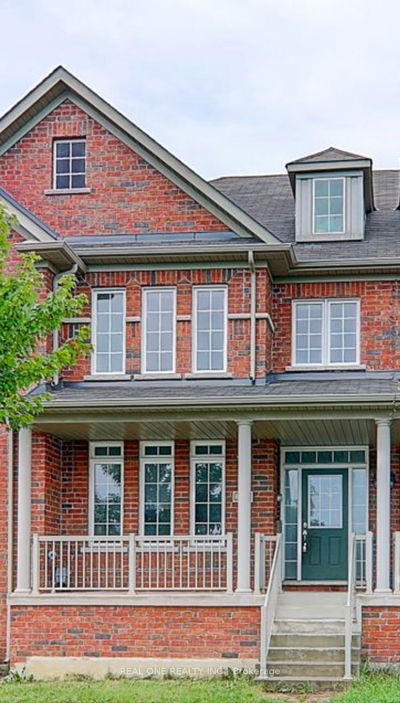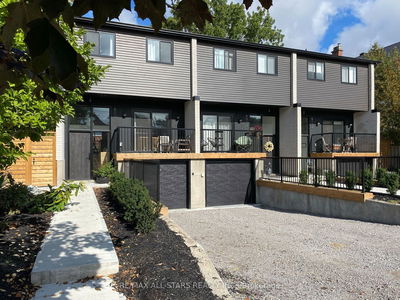This End-Unit Townhouse Like A Semi-Detached Has Lots Of Windows Providing Natural Light And Driveway Access From A Quiet Laneway, Approx. 2400 Sqft Living Space & 1+2Parking Space, Close To All Amenities, Parks, Schools, Shopping & Transit. This Home Features A Separate Dinning Room And Living Room, Breakfast Area And Finished Basement With A Gas Fire Place.
Property Features
- Date Listed: Wednesday, October 16, 2024
- City: Whitchurch-Stouffville
- Neighborhood: Stouffville
- Major Intersection: Hoover Park/Tenth Line
- Family Room: Hardwood Floor, O/Looks Backyard
- Kitchen: Granite Counter, Ceramic Back Splash
- Living Room: Hardwood Floor, Window
- Listing Brokerage: Master`S Trust Realty Inc. - Disclaimer: The information contained in this listing has not been verified by Master`S Trust Realty Inc. and should be verified by the buyer.



