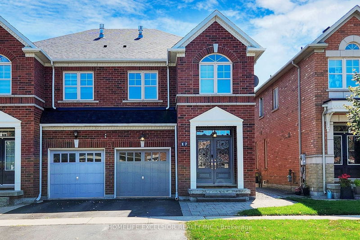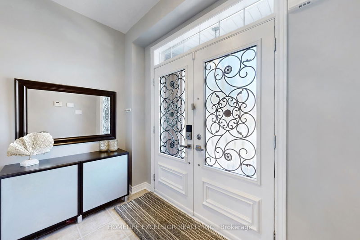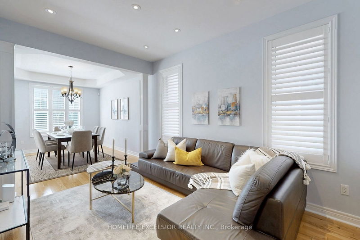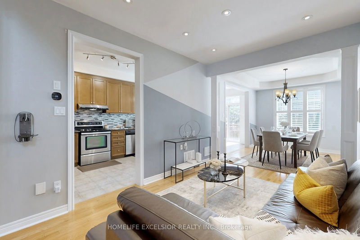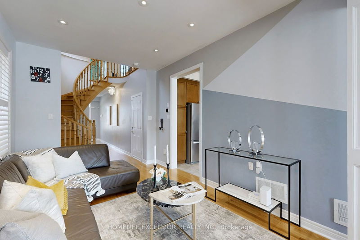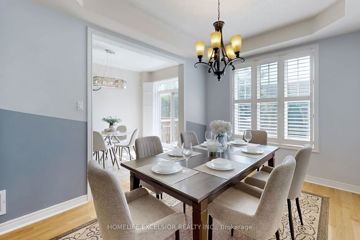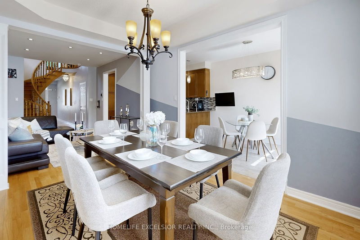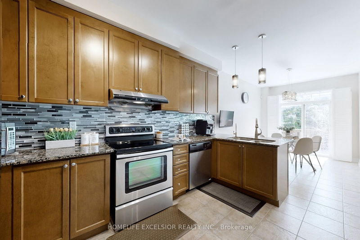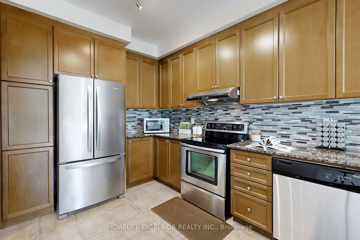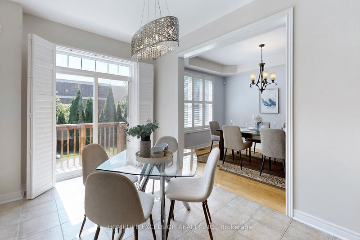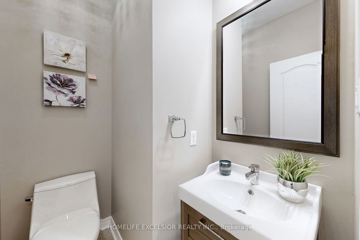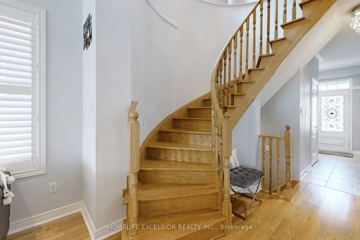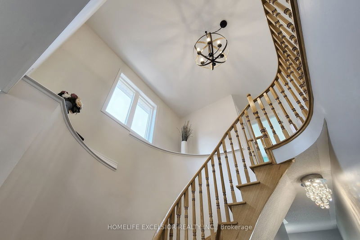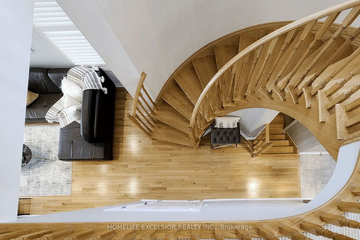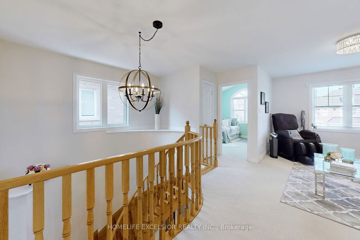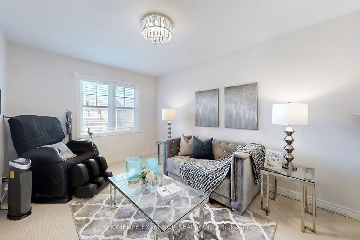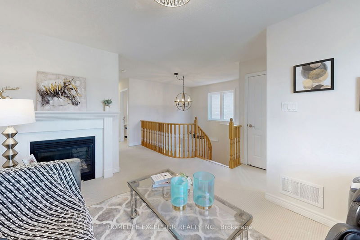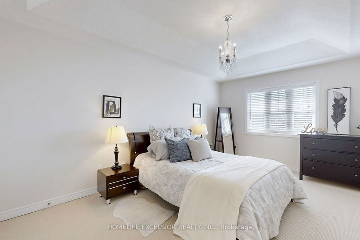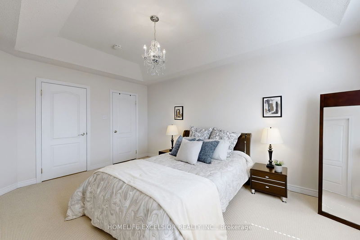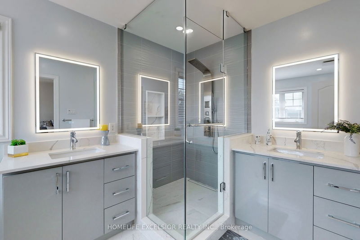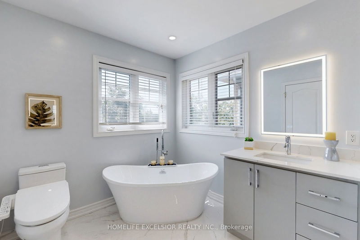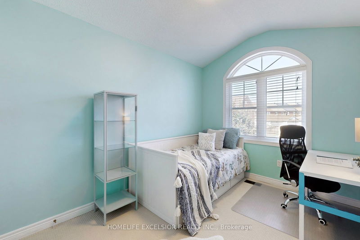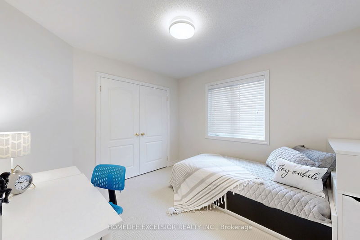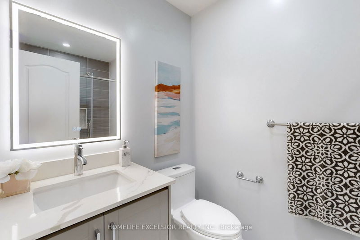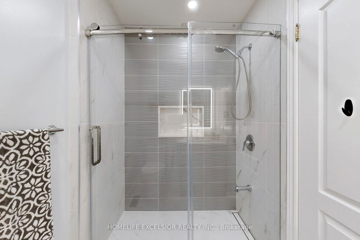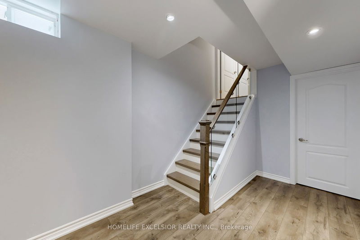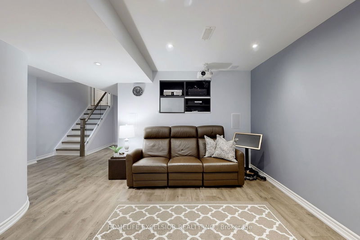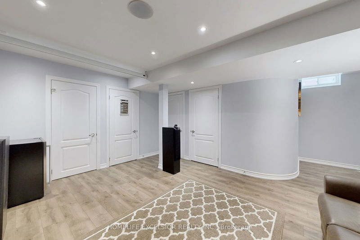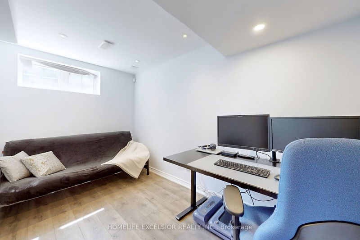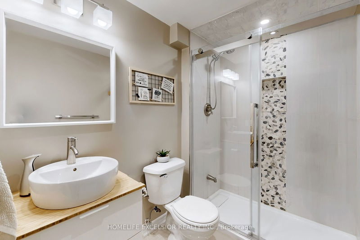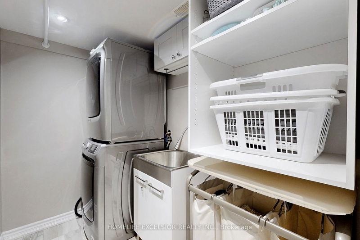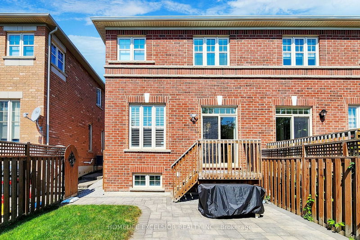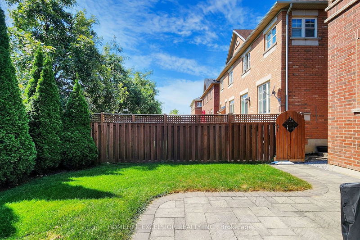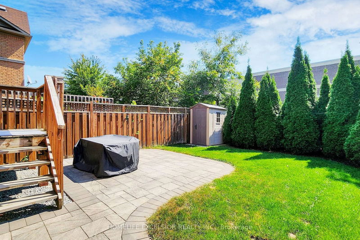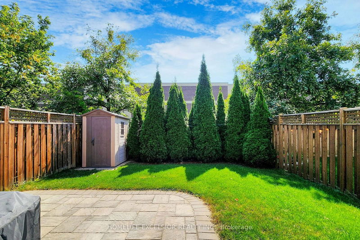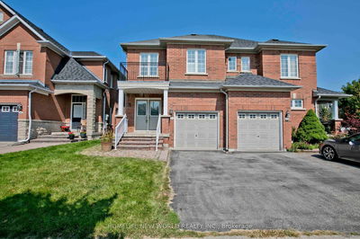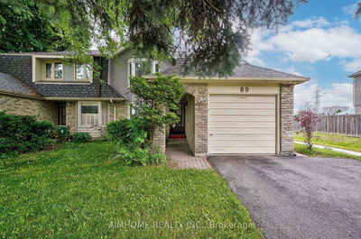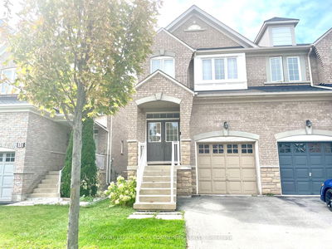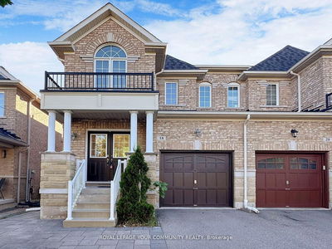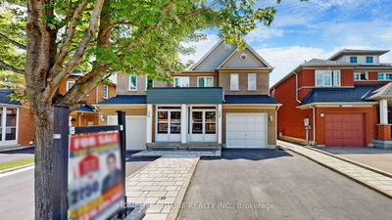Well maintained by Original owner* As per mpac 1840 sf +finished basement* South facing for brightened energetic living areas* 9ft ceiling Main floor, higher ceiling Primary bedroom & Bedroom3* Elegant double-door entry with upgraded wrought-iron glass inserts with natural lights without compromising privacy* Direct garage access* Upgraded bulkhead and extended kitchen cabinets* Pot-lights in Living Room* Family room w/ fireplace on 2nd floor, ideal as a Home Office or transform into bedroom* Renovated bathrooms with shower niches, pot lights, and motion sensor switch* Additional power plugs ready for bidets in 2nd floor bathrooms* Built-in shelves with speaker wiring in basement* Additional storages in cold room and other areas *Quick walk to Canadian Tire, Shoppers, Starbucks, bus station, restaurants, banks, Montessori, parks, school. *Quick drive to Hwy 404, GO station, Walmart, Costco, Home Depot, supermarkets, restaurants, clinics* Top-performing schools such as Nokiidaa (former Sir John A Macdonald), Pierre Elliott Trudeau and St. Augustine.
Property Features
- Date Listed: Wednesday, October 16, 2024
- Virtual Tour: View Virtual Tour for 17 Princess Diana Drive
- City: Markham
- Neighborhood: Cathedraltown
- Major Intersection: Woodbine Ave / Major Mackenzie Dr
- Full Address: 17 Princess Diana Drive, Markham, L6C 0G7, Ontario, Canada
- Family Room: Gas Fireplace
- Living Room: California Shutters, Pot Lights
- Kitchen: Granite Counter, Undermount Sink, Pantry
- Listing Brokerage: Homelife Excelsior Realty Inc. - Disclaimer: The information contained in this listing has not been verified by Homelife Excelsior Realty Inc. and should be verified by the buyer.

