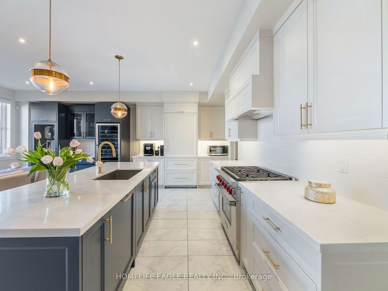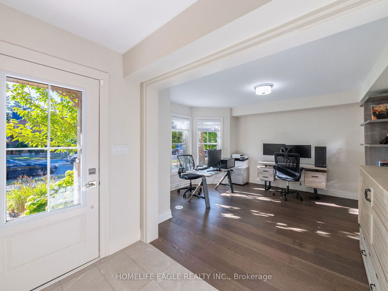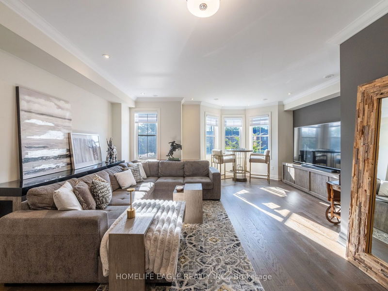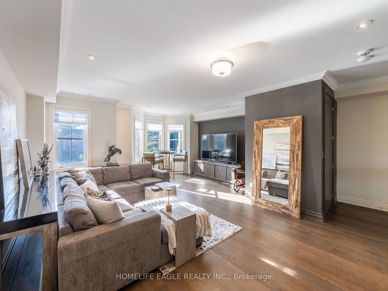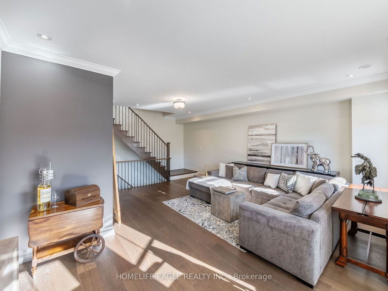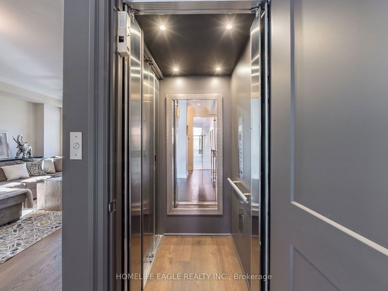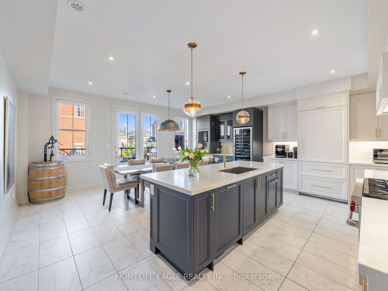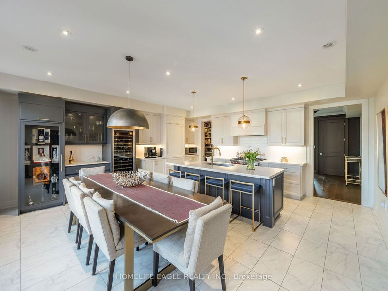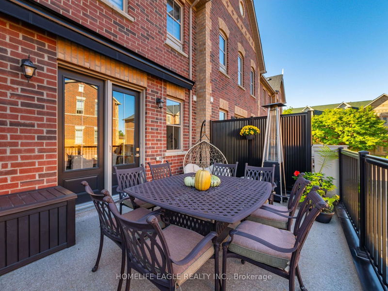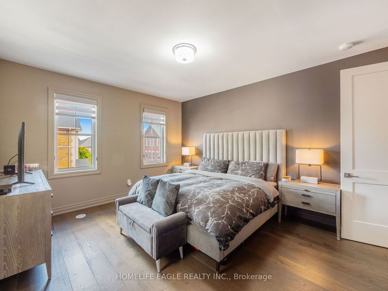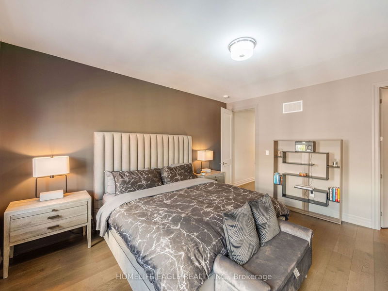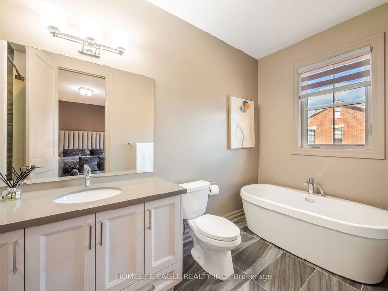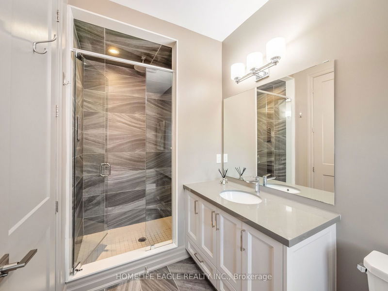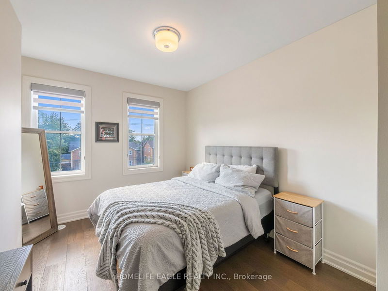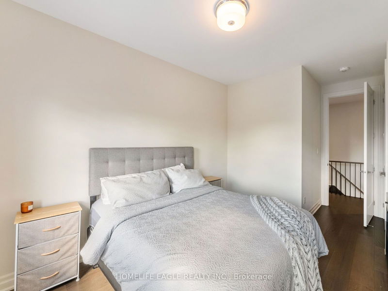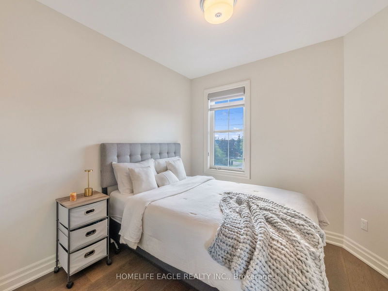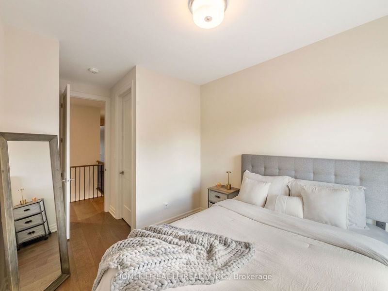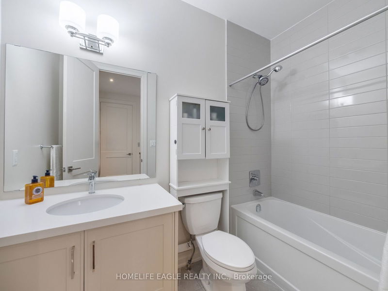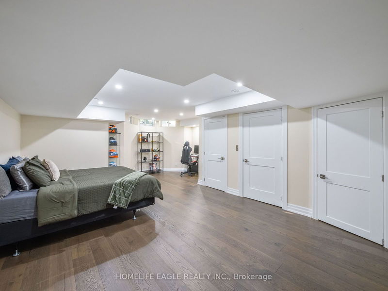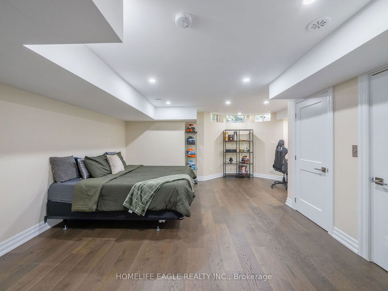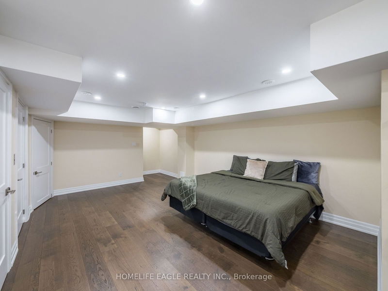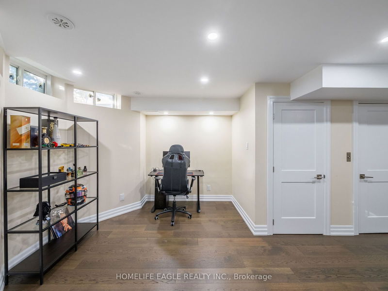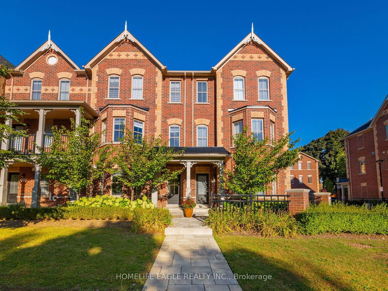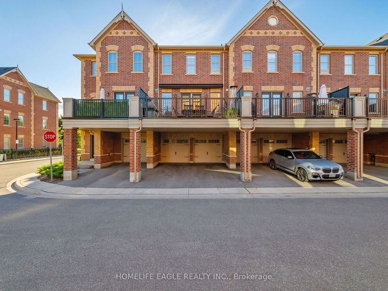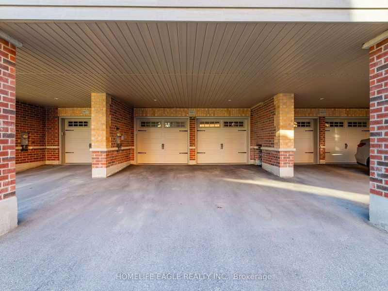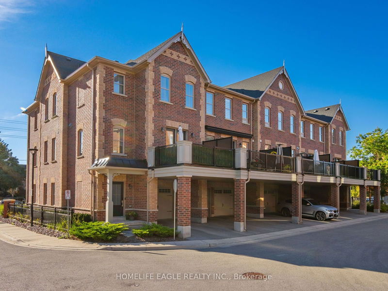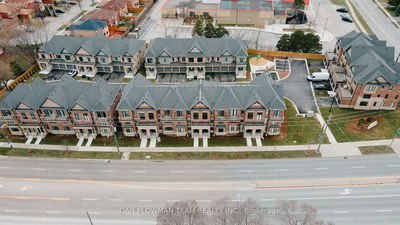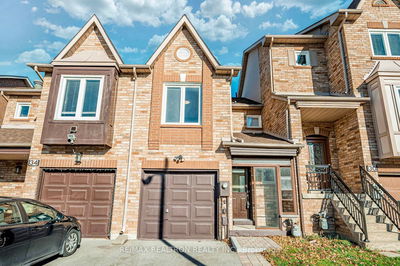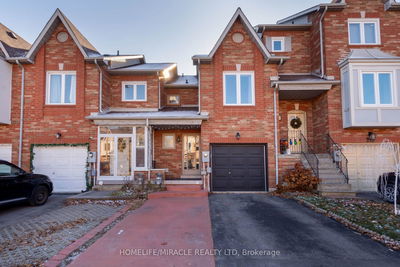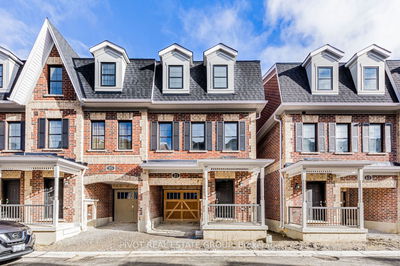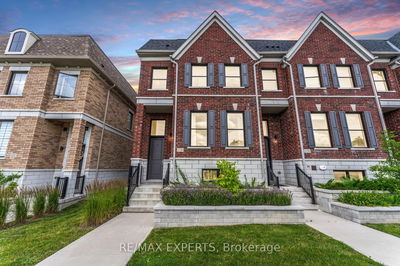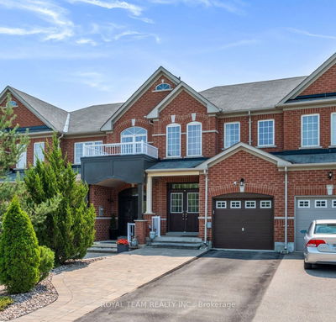The Perfect 4 Bedroom Home In A Family-Friendly Neighborhood * Private Oversized Terrace Great For the Kids & Family BBQ's with custom retractable awning * Featuring Luxury Private Elevator, 2 Car Heated Garage * W/ 2 Car Parking On Driveway * Prof. Finished Basement, Hardwood Floors Throughout Every Level * 10Ft Ceilings * Oversized family room * Custom Chef's Kitchen W/ Quartz Waterfall Counters, Subway Style Backsplash 8 Ft Centre Island. Full Sized Wine Fridge, High End Wolf Appliances, Sub-Zero Panelled Fridge, Custom Bar Unit W/ Matching Countertops, Upgraded Hardware * New Faucet * Oversized Custom Kitchen Pantry * Custom Light Fixtures* Pot lights throughout *. Spacious Primary Bedroom W/New 5Pc Spa Like Ensuite + Oversized Walk In Closet. 8 Ft Solid Doors. All Bedrooms W/ Custom Closet Organizers * Solid Wood Railings W/Wrought Iron Pickets, Zebra Blinds, Security System with Cameras. HRV System!* Ring Doorbell. Must See!
Property Features
- Date Listed: Thursday, October 17, 2024
- Virtual Tour: View Virtual Tour for 9881 Keele Street
- City: Vaughan
- Neighborhood: Maple
- Full Address: 9881 Keele Street, Vaughan, L6A 5B2, Ontario, Canada
- Living Room: Hardwood Floor, Pot Lights, Window
- Kitchen: Tile Floor, Quartz Counter, Stainless Steel Appl
- Listing Brokerage: Homelife Eagle Realty Inc. - Disclaimer: The information contained in this listing has not been verified by Homelife Eagle Realty Inc. and should be verified by the buyer.

