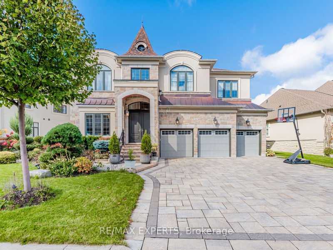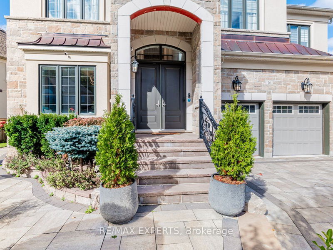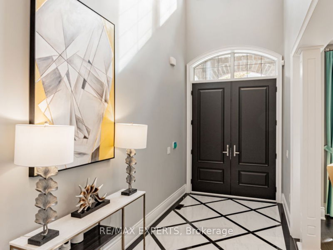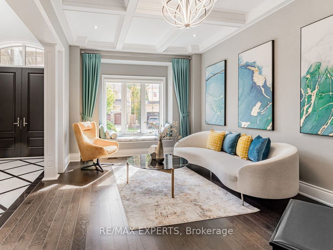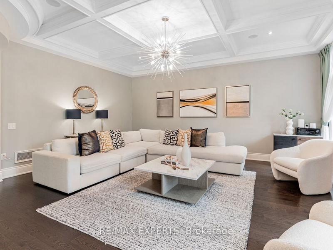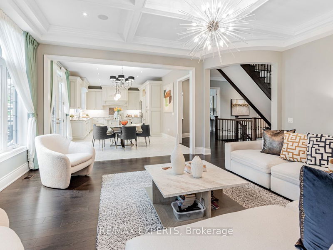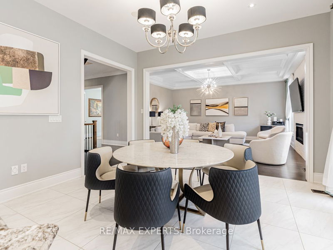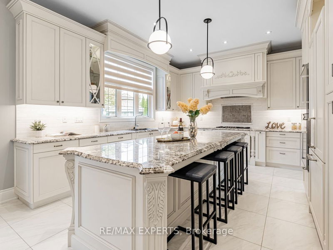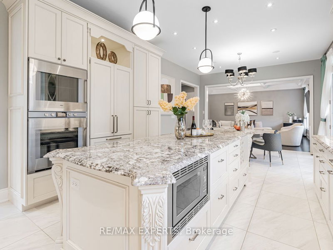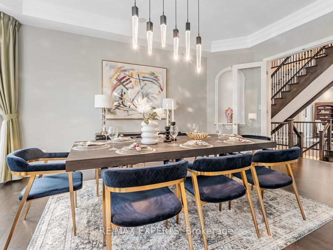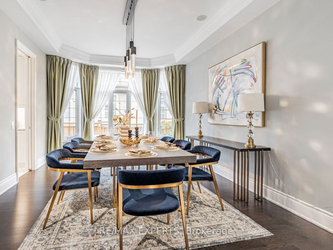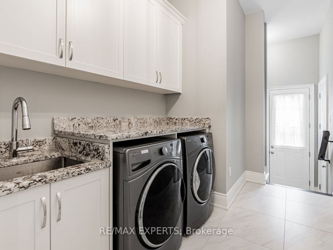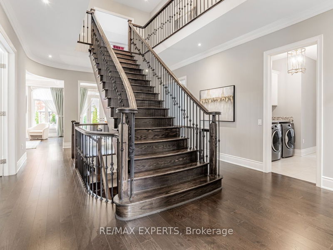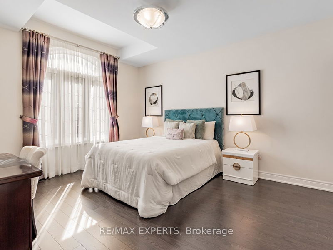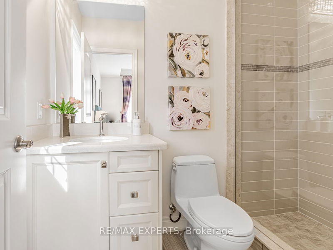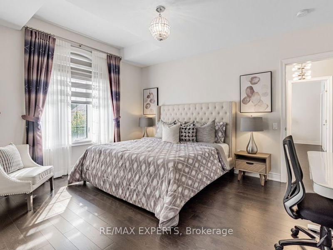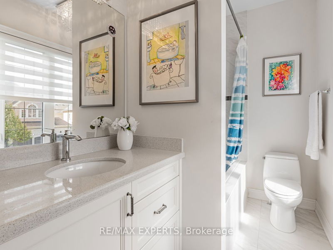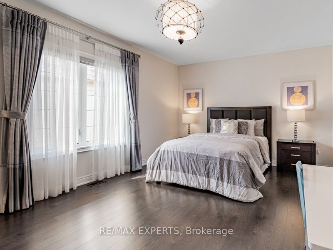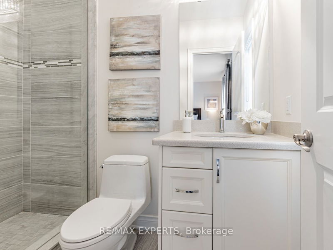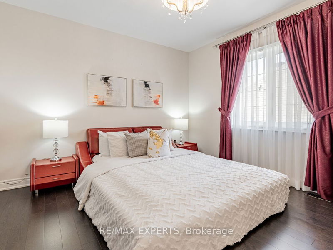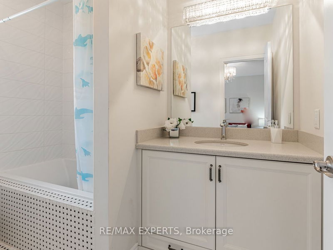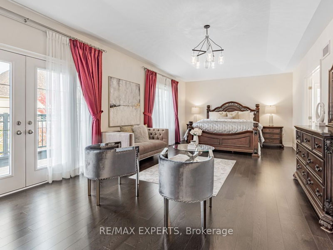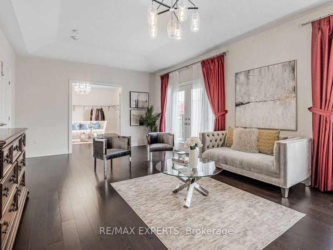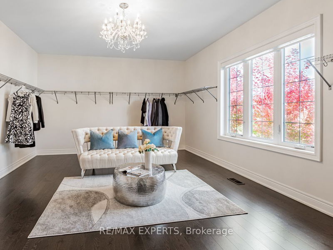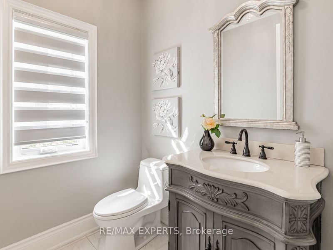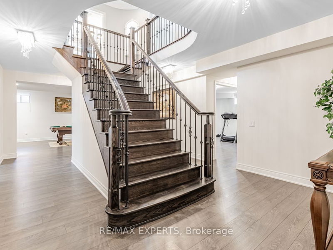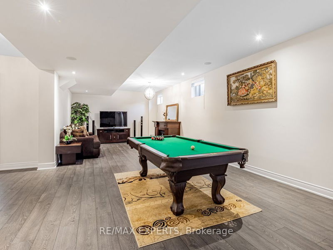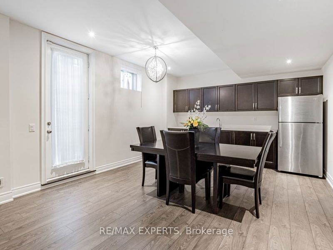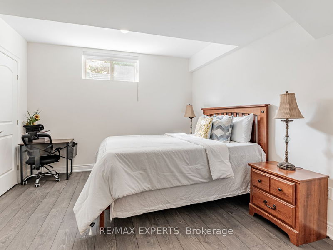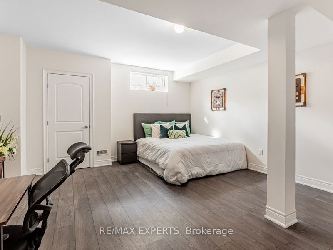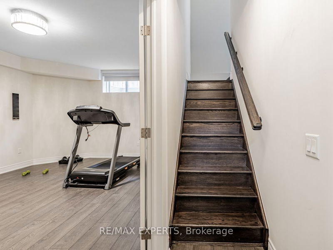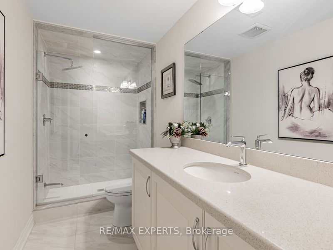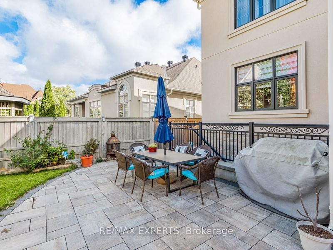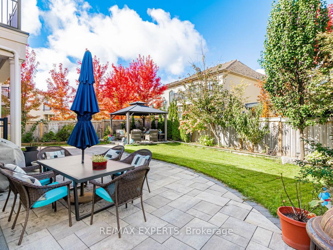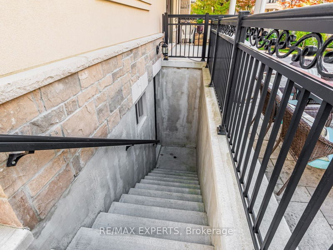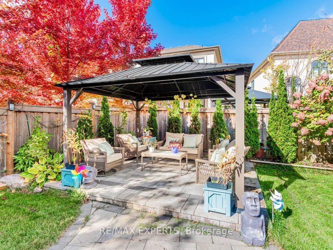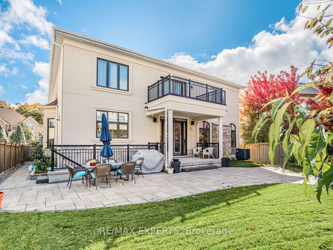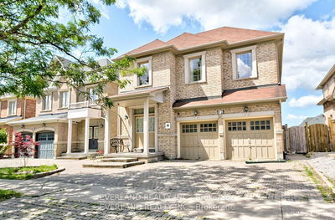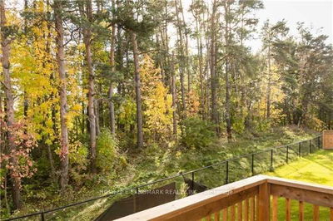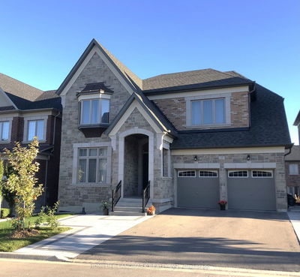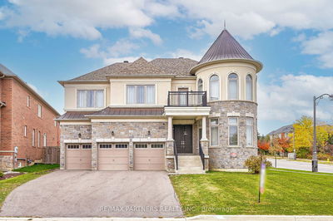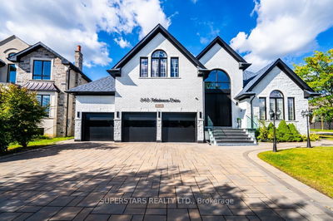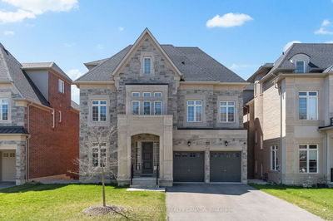Experience Luxurious Living In Over 7,000 Sq Ft Of Elegant Living Space On A Premium Lot In The Prestigious Enclave Of Upper Thornhill Estate. This Stunning Home Features 5 Spacious Bedrooms, Each With Its Own Ensuite Bathroom Complete With Heated Floors And Walk-In Closets. Enjoy The Grandeur Of 10 Foot Smooth Ceilings On The Main Floor, And 9 Foot Ceilings On Both The Second Floor And The Basement. The Impressive Family Room Opens Up To A Gourmet Kitchen With A Large Central Island, A Breakfast Area, And Top-Of-The-Line Built-In Stainless Steel Appliances. The Beautifully Landscaped Exterior Includes An Interlocking Driveway, Walkways, And A Backyard With Lush Gardens That Bloom Beautifully. The Finished Walk-Up Basement Offers A Separate And Is Sound-Insulated From The Main Floor, Ensuring Privacy And Quiet. Additional Features Include A Built-In Surround Sound System, An Advanced Security Alarm System, And Custom Coffered Ceilings Adorned With Crown Molding Throughout.
Property Features
- Date Listed: Thursday, October 17, 2024
- Virtual Tour: View Virtual Tour for 16 Sofia Olivia Crescent
- City: Vaughan
- Neighborhood: Patterson
- Major Intersection: Dufferin St / Teston Rd
- Full Address: 16 Sofia Olivia Crescent, Vaughan, L6A 4T2, Ontario, Canada
- Living Room: Hardwood Floor, Built-In Speakers, Pot Lights
- Family Room: Hardwood Floor, Gas Fireplace, Pot Lights
- Kitchen: Ceramic Floor, Centre Island, Granite Counter
- Listing Brokerage: Re/Max Experts - Disclaimer: The information contained in this listing has not been verified by Re/Max Experts and should be verified by the buyer.

