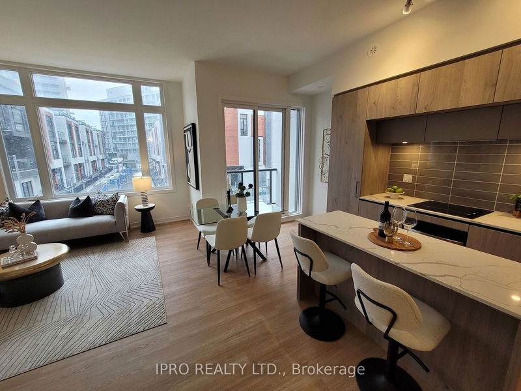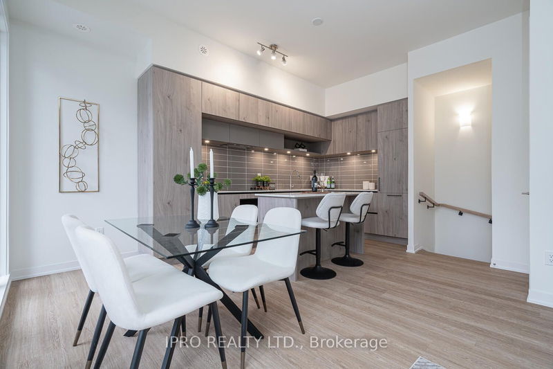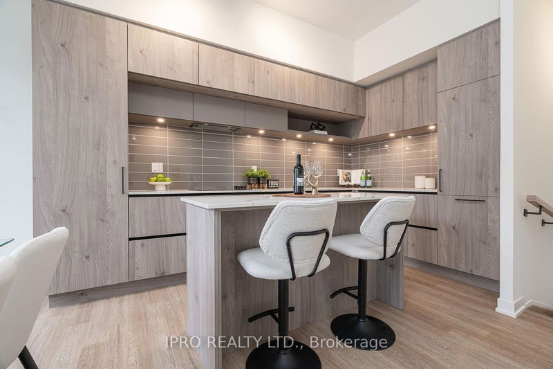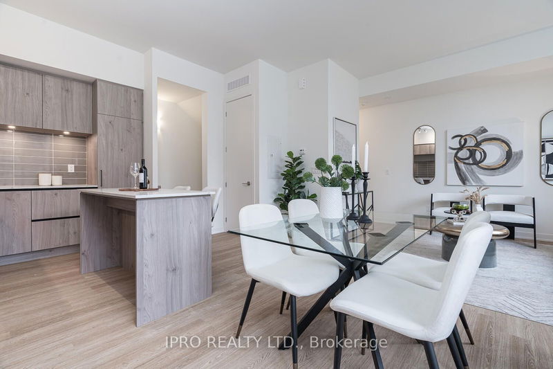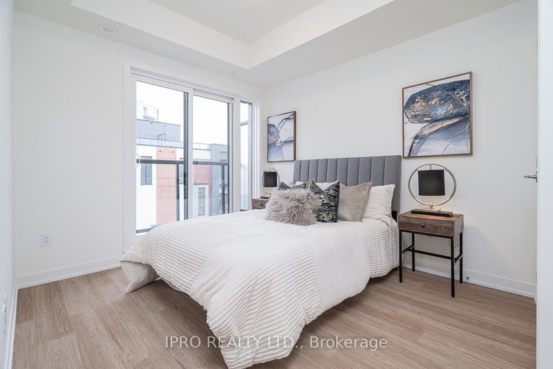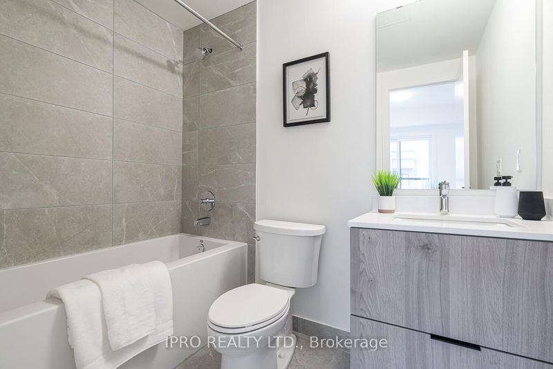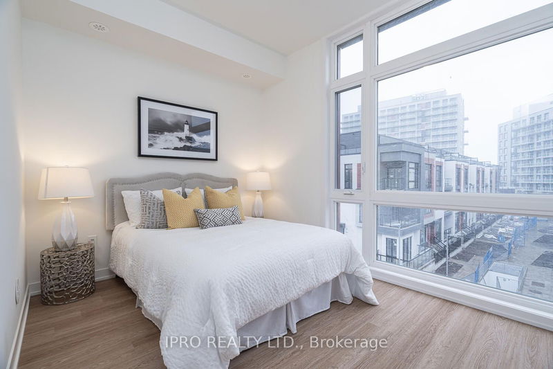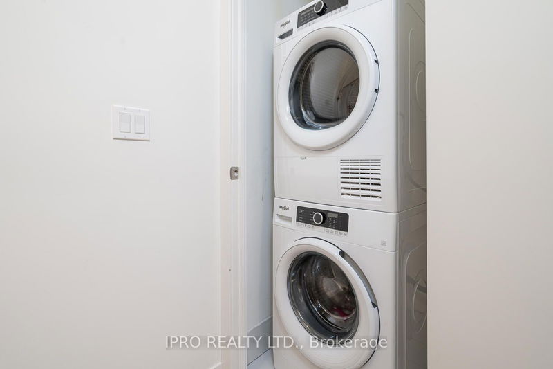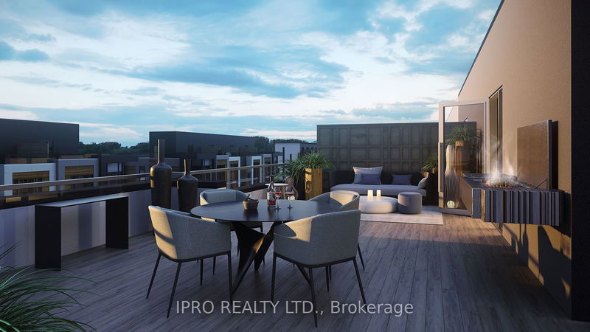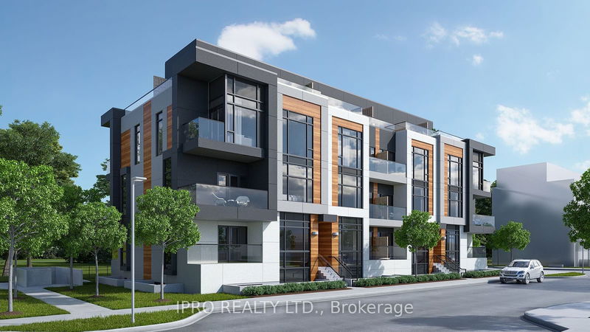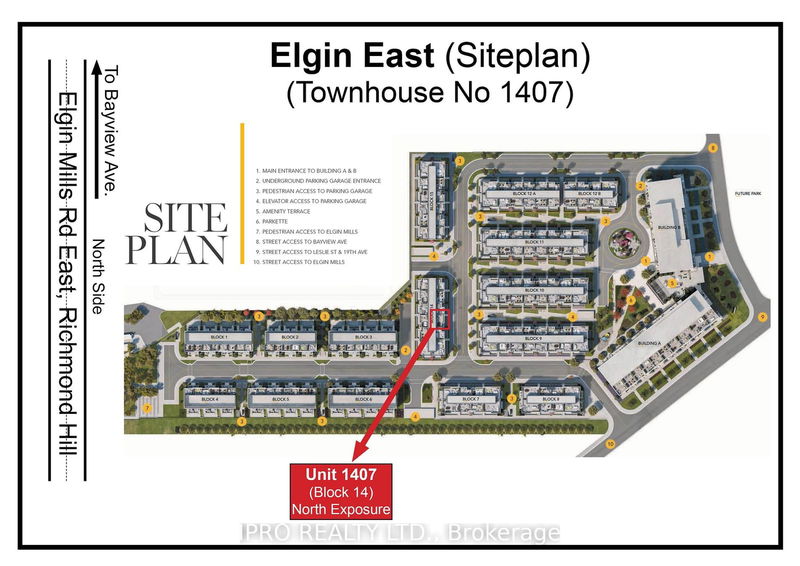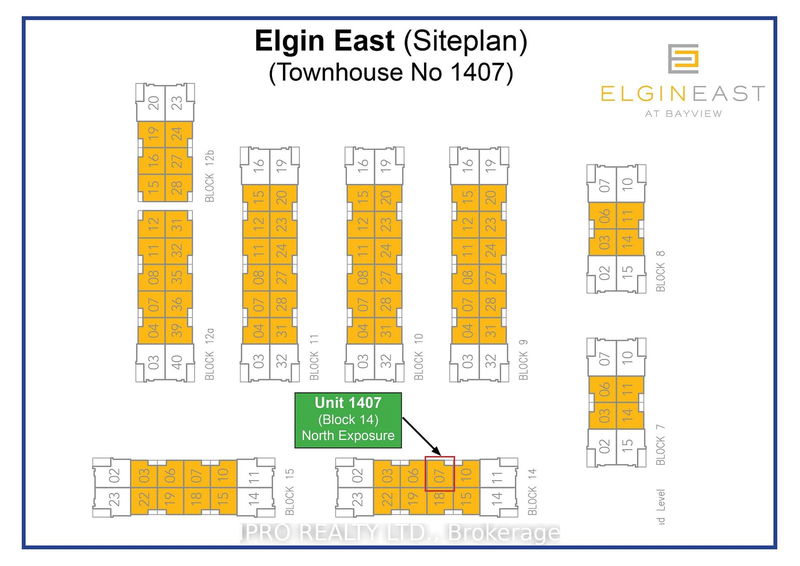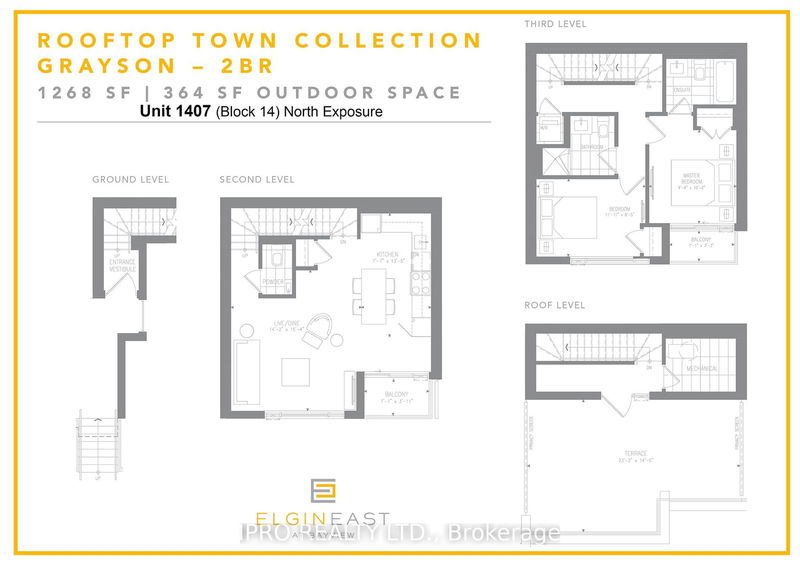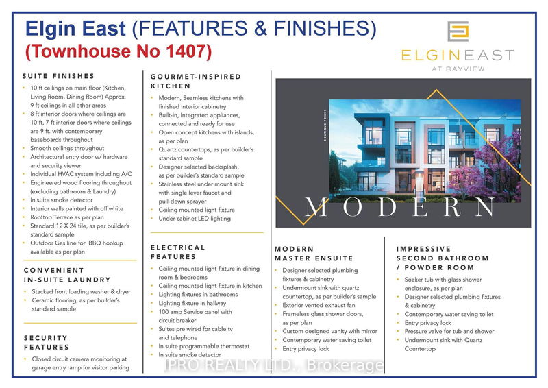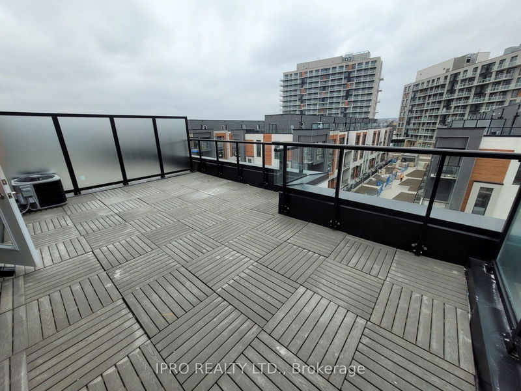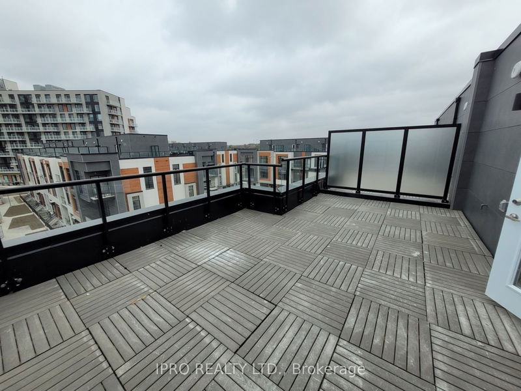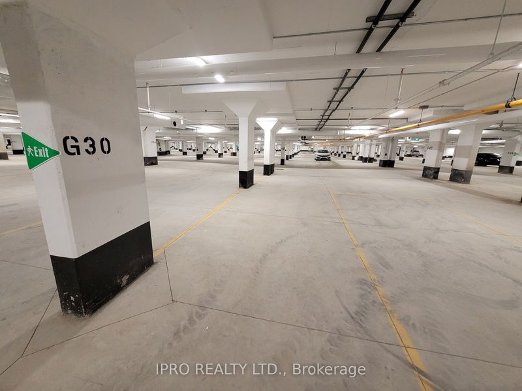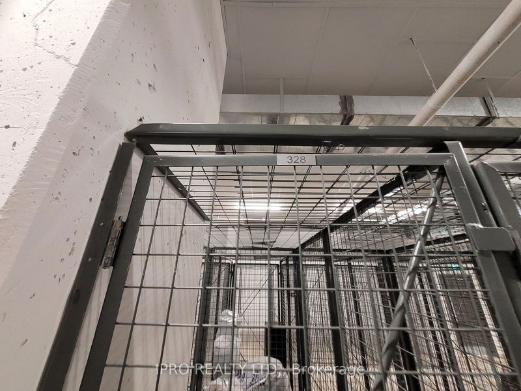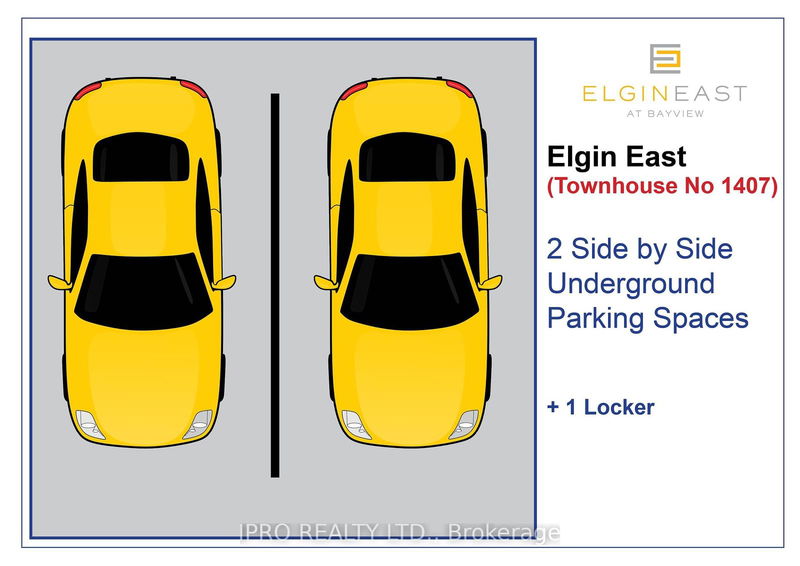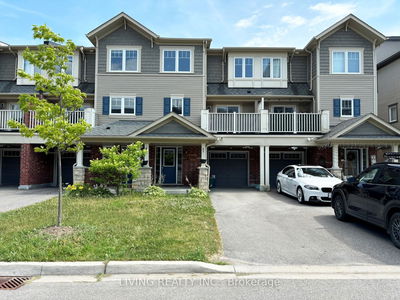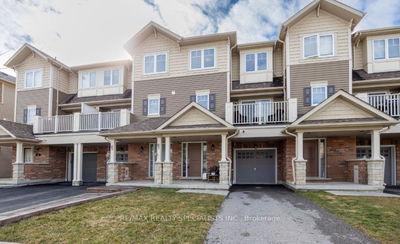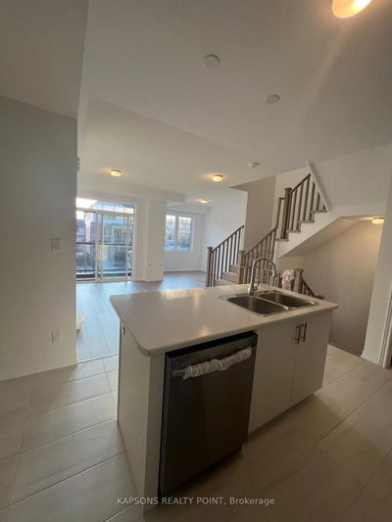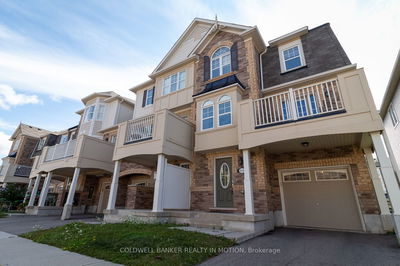Brand New Condo Townhouse in Prime Richmond Hill, Stunning Residence, 10 Ft Ceilings on the Main Floor(Kitchen, Living Room, Dining Room),9 Ft Ceilings in All Other Areas. 1,268 SqFt + 364 SqFt Outdoor Space, Excellent Layout, Smooth Ceilings Throughout,2 Walk-In 7x3 Ft Balconies, and 23x14 Ft Private Rooftop Terrace with Outdoor Gas Line for BBQ Hookup, Open Concept Kitchens with Island and Quartz Arctic Sand Countertop, Designer Selected Plumbing Fixtures & Cabinets. Close To Richmond Green Park, Public Transit, Schools, Recreation, Walmart, Costco, 2 Mins To 404. Prime Urban Address On Bayview Ave. 1 Underground Parking + 1 Locker, Includes Maintenance of All Common Areas, 1 Parking, 1 Locker, Snow Removal, Unlimited High-Speed Rogers Internet Included, and Landscaping. Tenant Is Responsible For All Utilities and Hot Water Tank, Heating And Cooling Rental Systems. Short-Term Lease Also Available For Higher Monthly Payment.
Property Features
- Date Listed: Thursday, October 17, 2024
- City: Richmond Hill
- Neighborhood: Rural Richmond Hill
- Major Intersection: Elgin Mills Rd/Bayview Ave
- Full Address: 1407-15 David Eyer Road, Richmond Hill, L4S 0N2, Ontario, Canada
- Kitchen: Quartz Counter, Laminate, Stainless Steel Appl
- Living Room: Combined W/Dining, Laminate, Large Window
- Listing Brokerage: Ipro Realty Ltd. - Disclaimer: The information contained in this listing has not been verified by Ipro Realty Ltd. and should be verified by the buyer.



