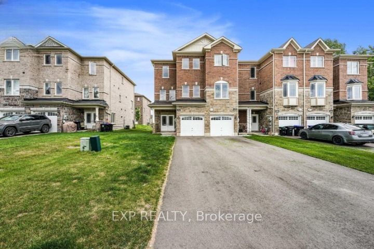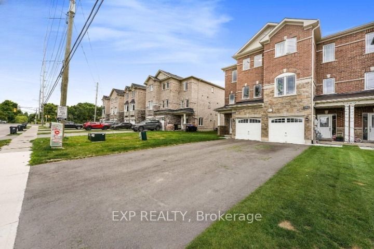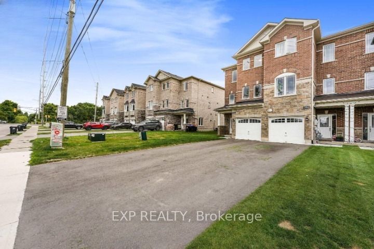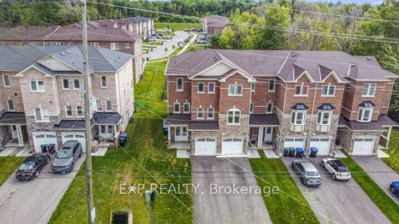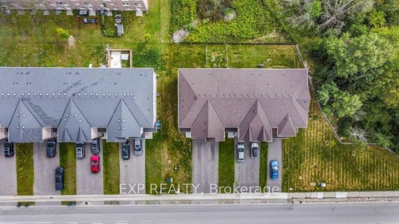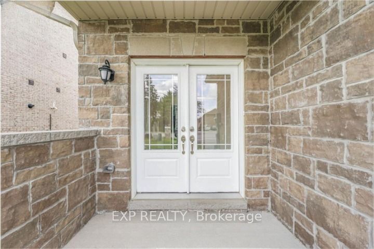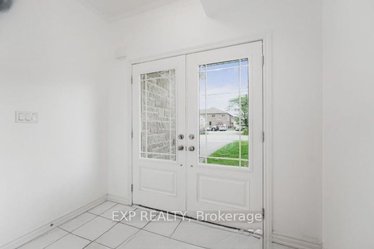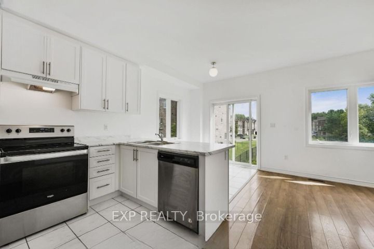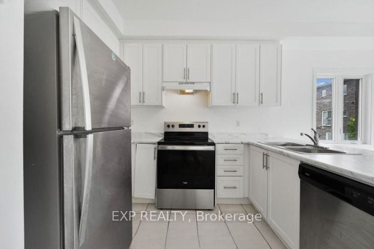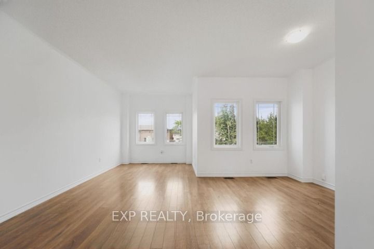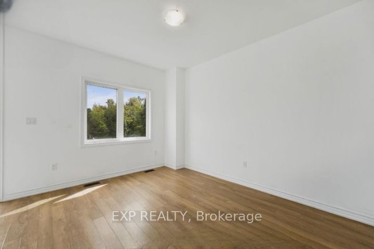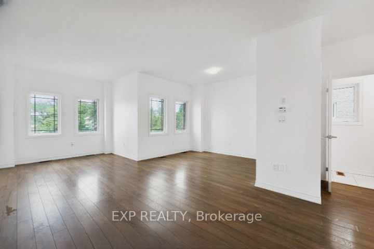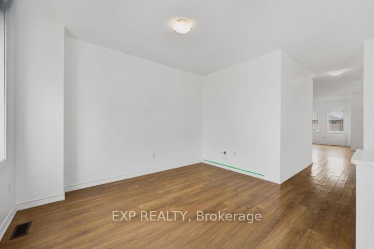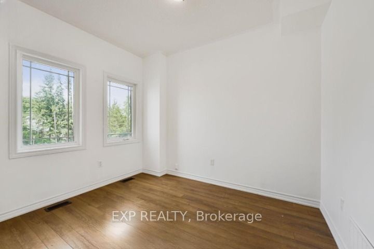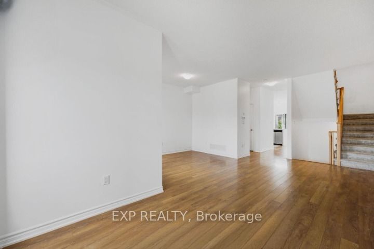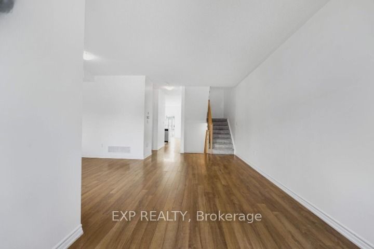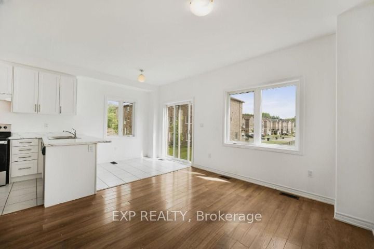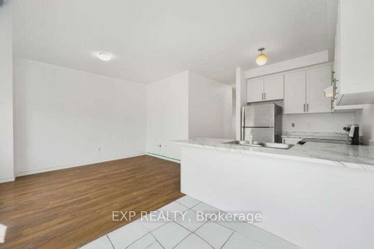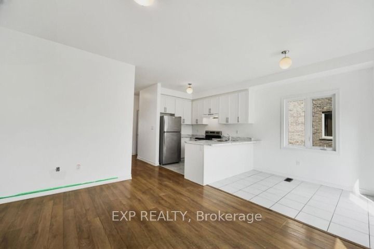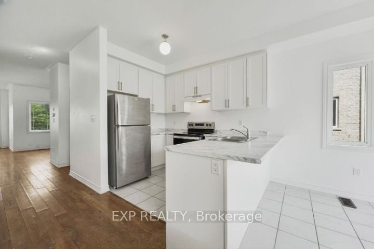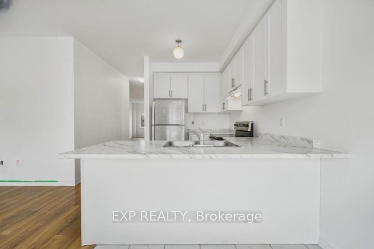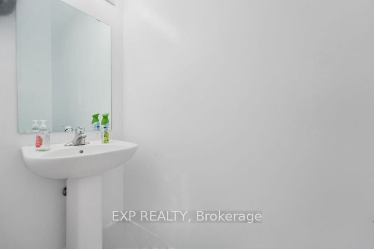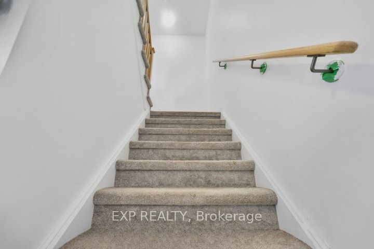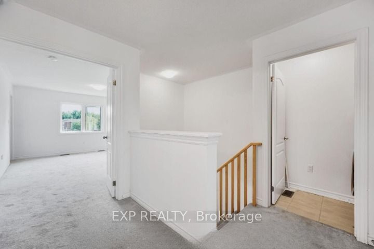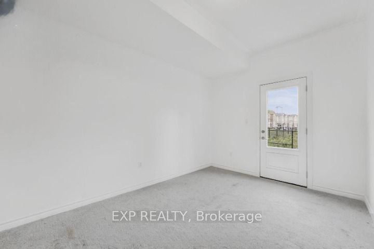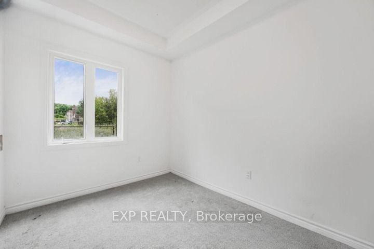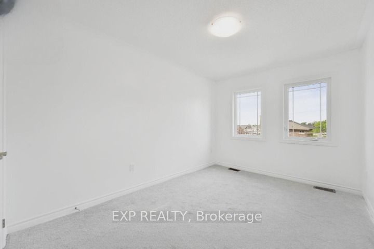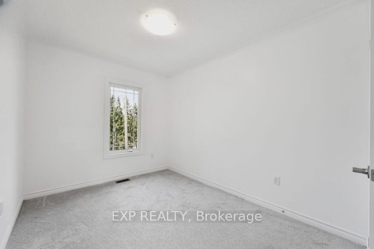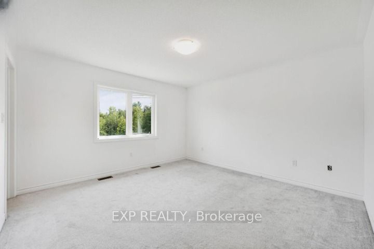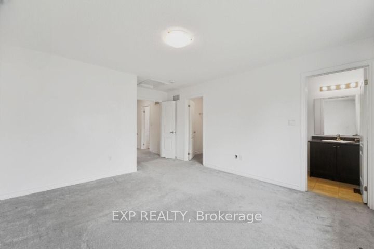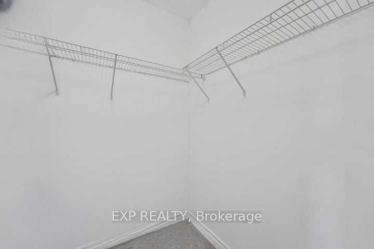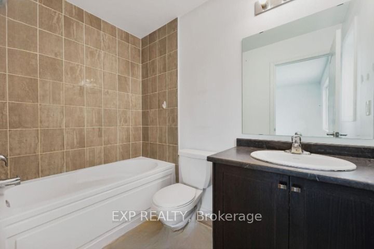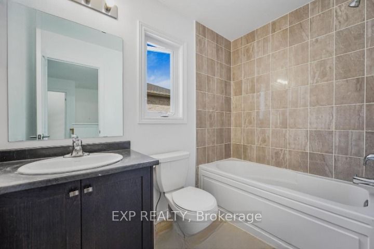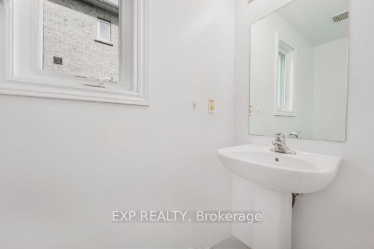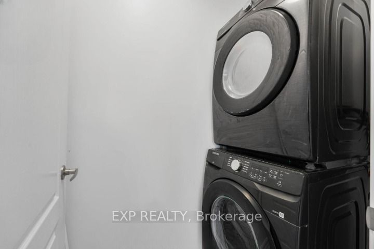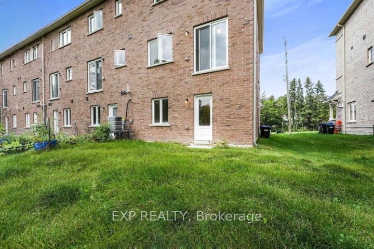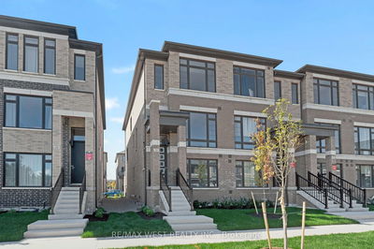Welcome to this exceptional corner unit, perfect for tenants seeking comfort and convenience! Spanning 2,156 sqft, this home offers a luxurious master bedroom with a walk-in closet and a 4-piece ensuite. With four bright bedrooms and four well-appointed washrooms, there's ample space for everyone. The chefs kitchen comes equipped with modern stainless steel appliances, making meal prep and entertaining a breeze. The living and dining areas feature sleek laminate flooring, while the foyer is adorned with elegant ceramic tiles. Outside, the striking stone exterior adds curb appeal. The serene backyard pond enhances the outdoor experience, and a large driveway accommodates two cars. Plus, the ground-level garage provides indoor access for added convenience. This beautifully maintained, move-in-ready home combines modern style with inviting warmth. Don't miss the chance to lease this wonderful property!
Property Features
- Date Listed: Thursday, October 17, 2024
- City: Essa
- Neighborhood: Angus
- Major Intersection: 5th Line/Centre St
- Kitchen: Ceramic Floor, Combined W/Dining, Open Concept
- Living Room: Laminate, Large Window, Open Concept
- Family Room: Broadloom, Large Window, Combined W/Br
- Listing Brokerage: Exp Realty - Disclaimer: The information contained in this listing has not been verified by Exp Realty and should be verified by the buyer.

