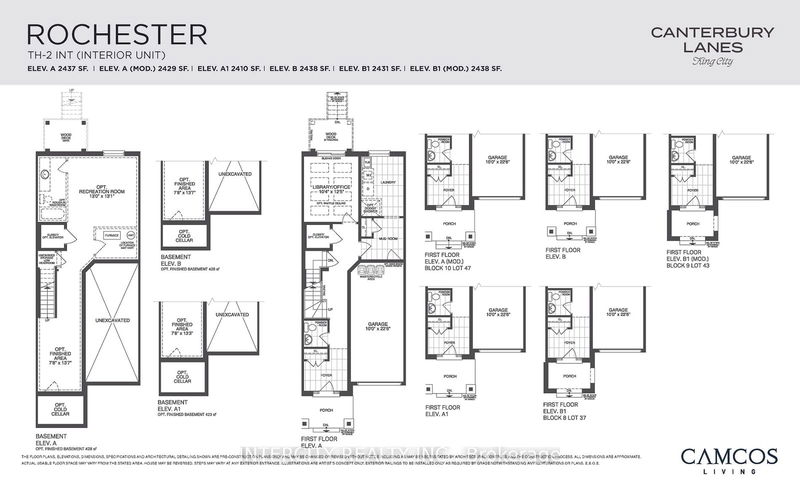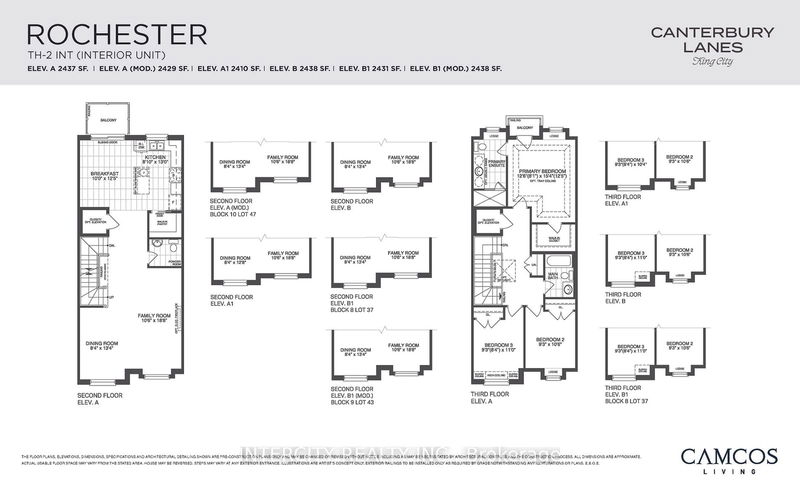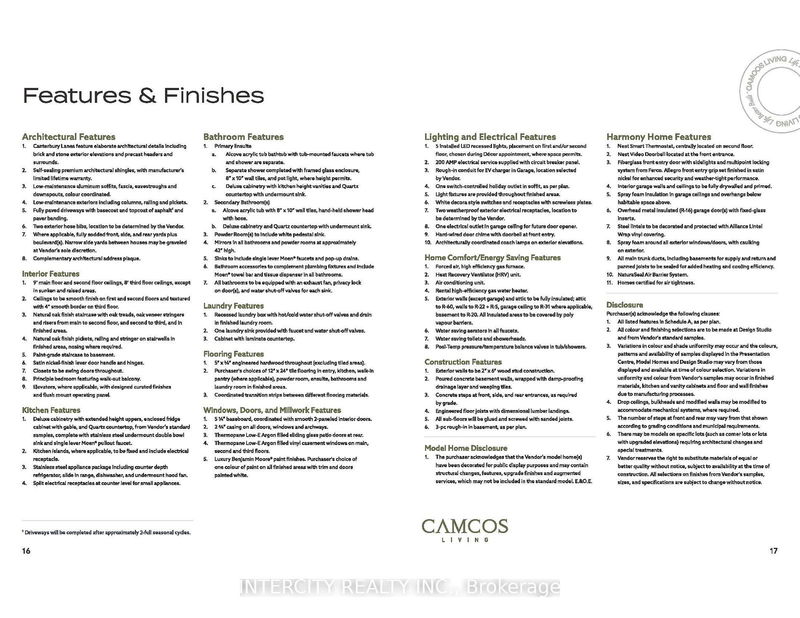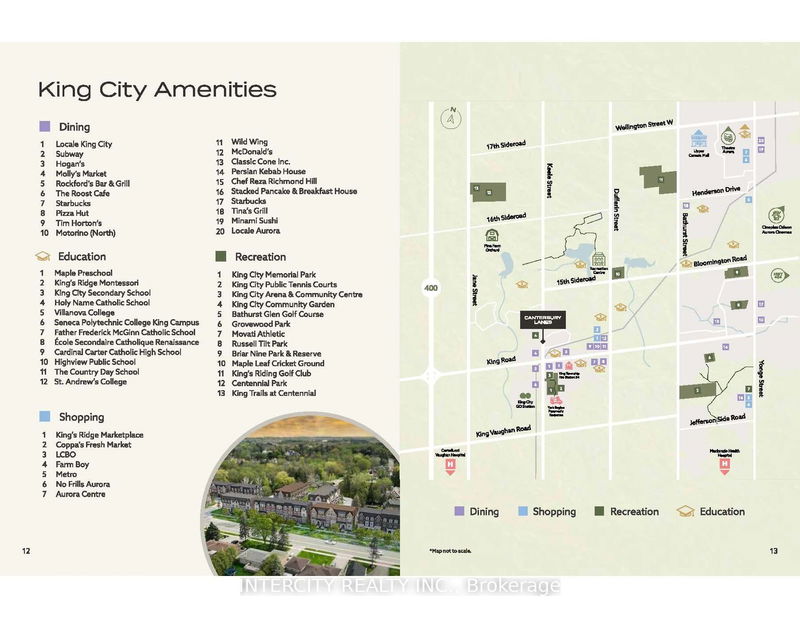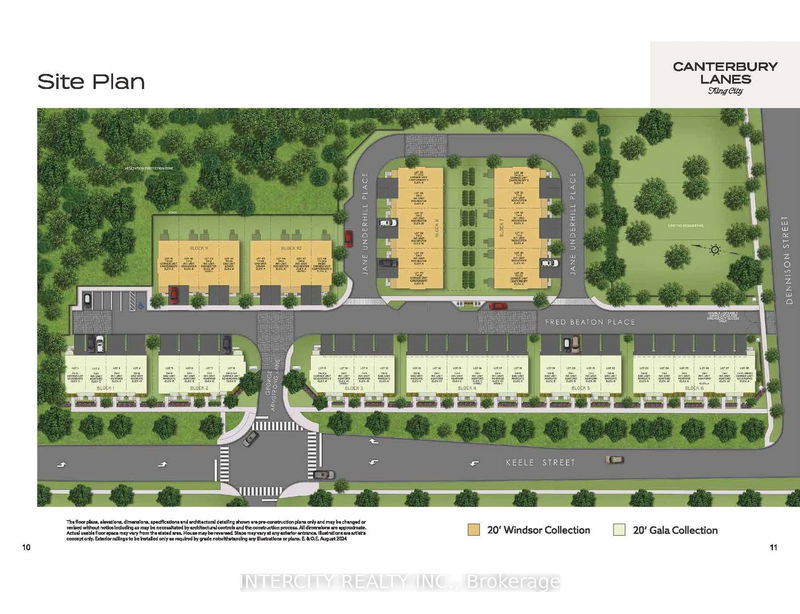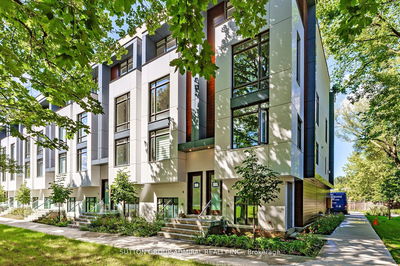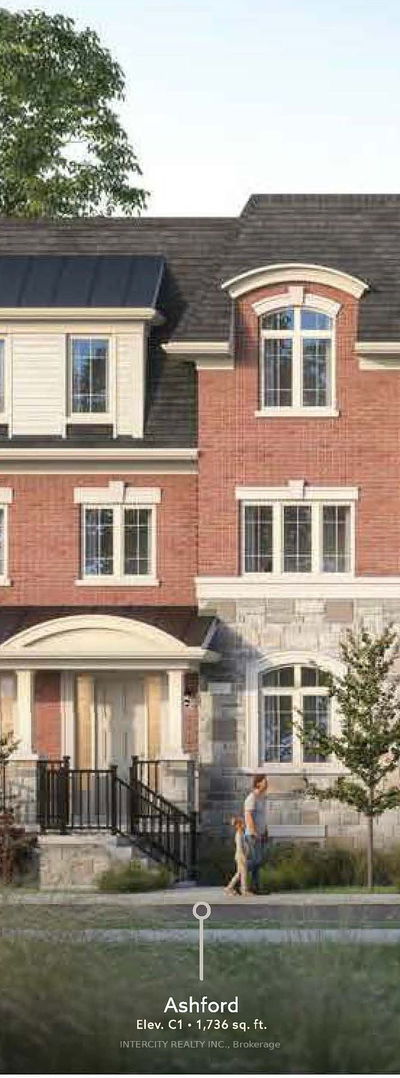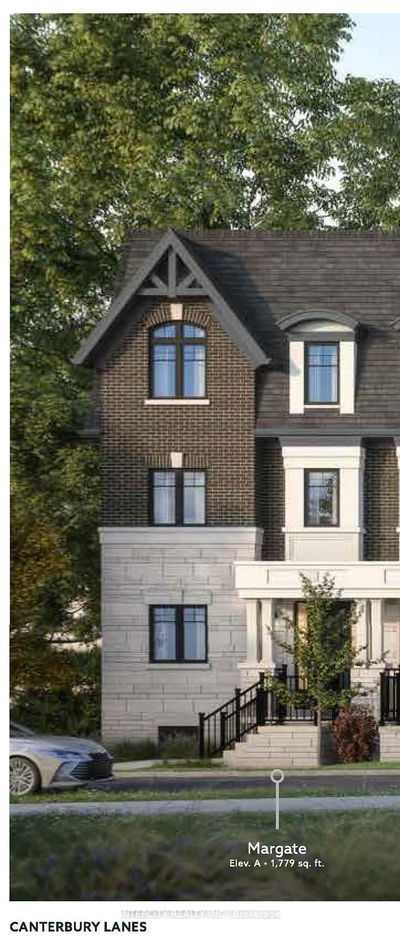Discover the unparalleled luxury of the Rochester Model at Canterbury Lanes in King City. Spanning 2,431 sq. ft., this three-bedroom executive townhome features a convenient elevator. The main floor study offers a walkout to the backyard, making it perfect for a home office or relaxation space. The breakfast area opens onto a balcony, ideal for morning coffee. The principal bedroom includes a private balcony, large walk-in closet, and en-suite, providing a personal sanctuary. Enjoy the grandeur of 9' smooth ceilings on both the main and second floors. Throughout the home, 5 1/4" engineered hardwood and quartz countertops with undermount sinks add elegance. The kitchen is equipped with stainless steel fridge, stove, dishwasher, and hood fan. A large laundry room with a sink connects to the mudroom for added convenience. An oversized garage offers extra storage. Modern amenities like a Nest thermostat and video door bell ensure comfort and security.
Property Features
- Date Listed: Thursday, October 17, 2024
- City: King
- Neighborhood: King City
- Major Intersection: King Rd / Keele st
- Full Address: Blk8-37 Jane Underhill Place, King, L7B 1G2, Ontario, Canada
- Kitchen: Tile Floor, B/I Appliances, Pantry
- Family Room: Hardwood Floor, 2 Pc Bath, Combined W/Dining
- Listing Brokerage: Intercity Realty Inc. - Disclaimer: The information contained in this listing has not been verified by Intercity Realty Inc. and should be verified by the buyer.


