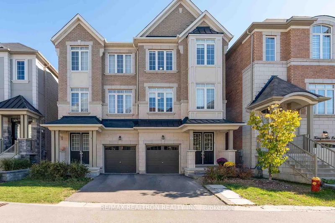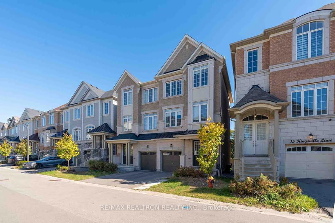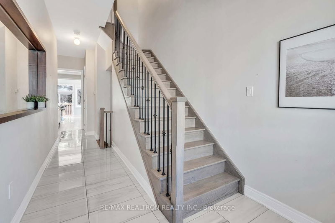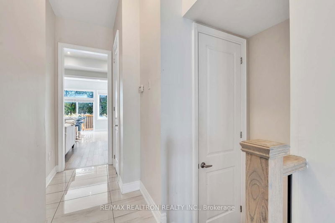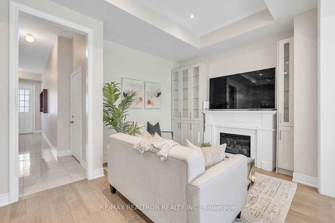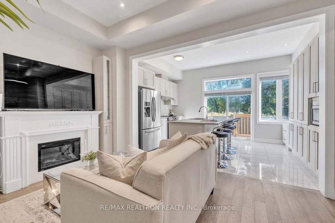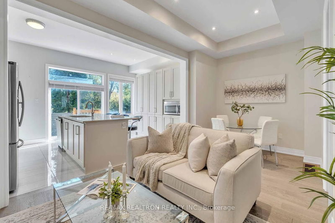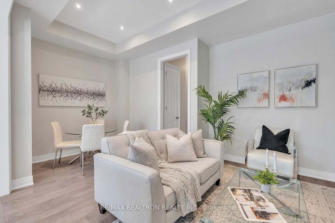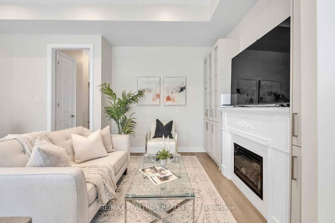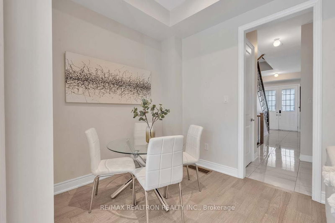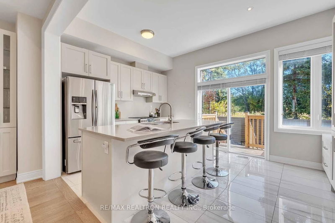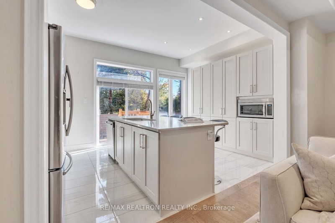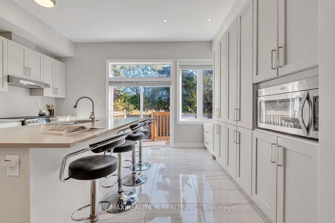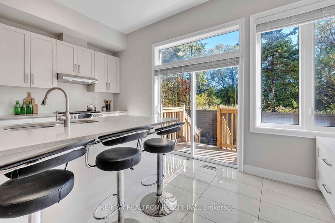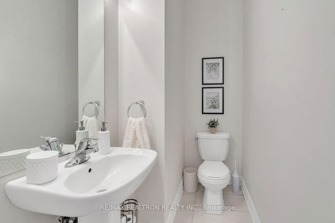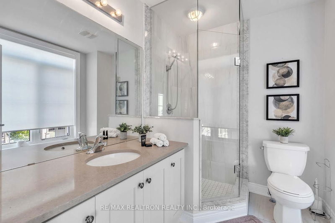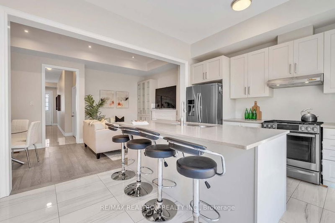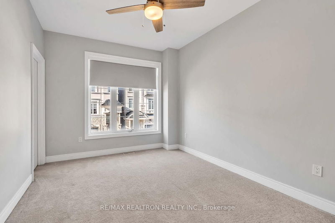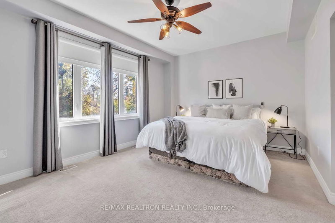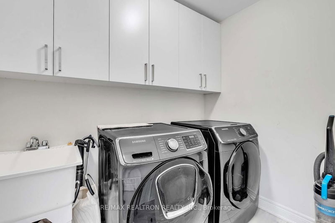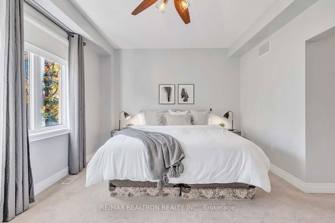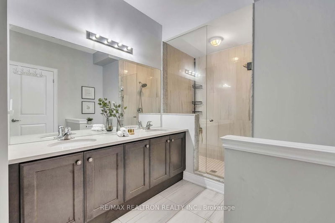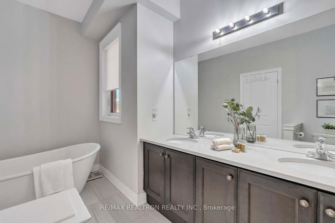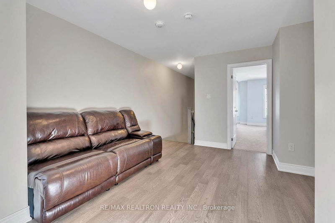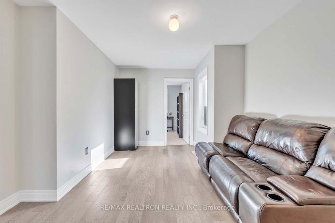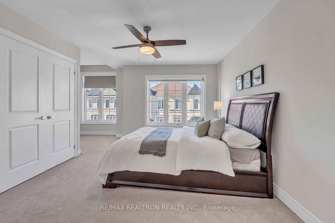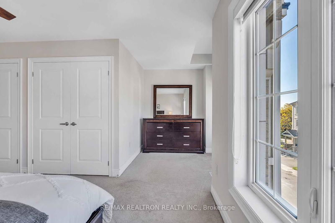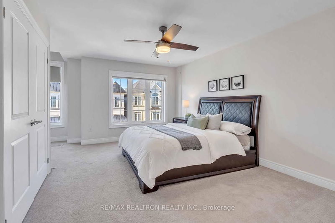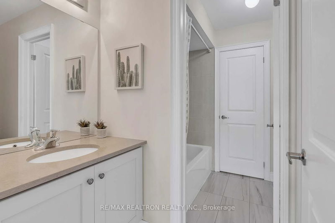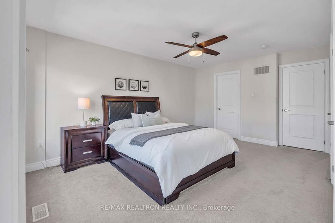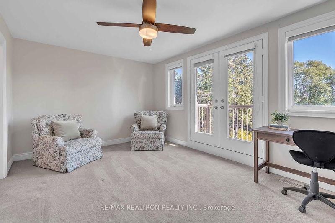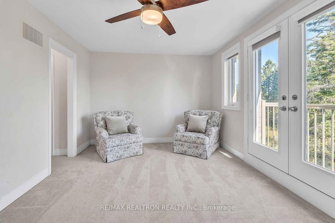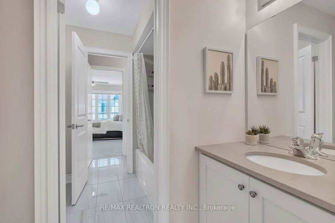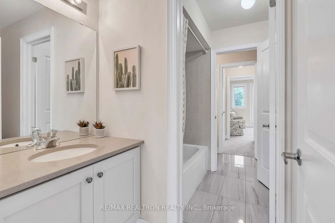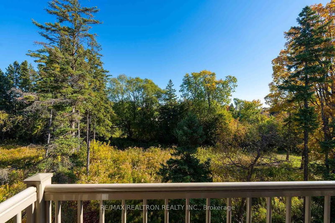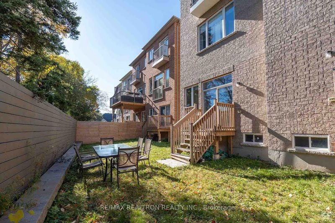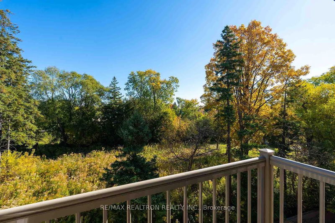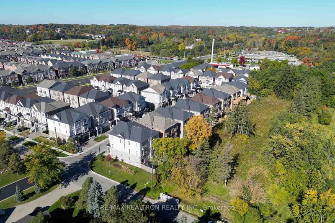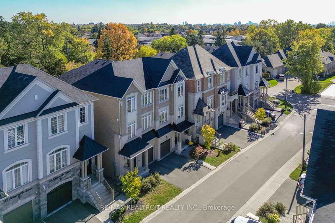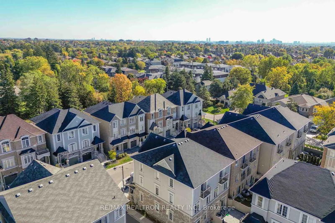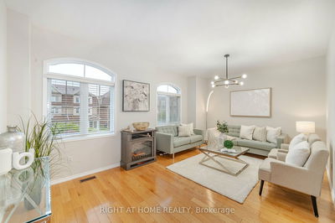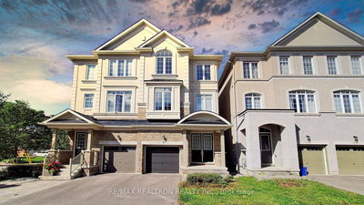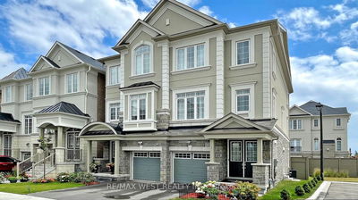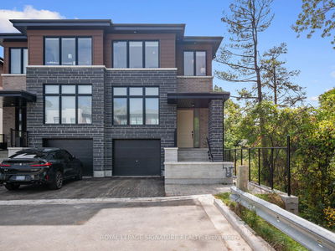Luxurious Semi-Detached Home in Richmond Hill.Discover this stunning modern semi-detached home in the highly sought-after Mill Pond neighbourhood, backing onto a tranquil ravine. The open-concept main floor features 10 feet ceilings, a spacious kitchen with a large island, Granite countertops, upgraded cabinetry, and a generous pantry. Elegant hardwood floors and wrought iron railings enhance the charm throughout.Upstairs, 9 feet ceilings, find four spacious bedrooms, each with its own ensuite and custom closet organizers. The versatile third-floor loft is perfect for a teen hangout or home office. A unique 6-piece bathroom connects bedrooms three and four, with a walkout balcony overlooking the ravine.Large windows fill the home with natural light, creating a bright and inviting atmosphere. With a second-floor laundry room and easy access to public transit, schools, shopping, and parks, this luxurious home is perfect for a growing family. Experience comfort and elegance schedule your viewing today!
Property Features
- Date Listed: Sunday, October 20, 2024
- Virtual Tour: View Virtual Tour for 17 Kingsville Lane
- City: Richmond Hill
- Neighborhood: Mill Pond
- Full Address: 17 Kingsville Lane, Richmond Hill, L4C 7V6, Ontario, Canada
- Kitchen: Porcelain Floor, W/O To Deck, Granite Counter
- Living Room: Hardwood Floor, Combined W/Dining, Fireplace
- Listing Brokerage: Re/Max Realtron Realty Inc. - Disclaimer: The information contained in this listing has not been verified by Re/Max Realtron Realty Inc. and should be verified by the buyer.

