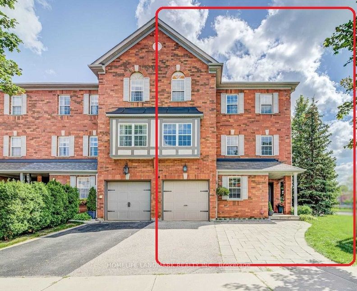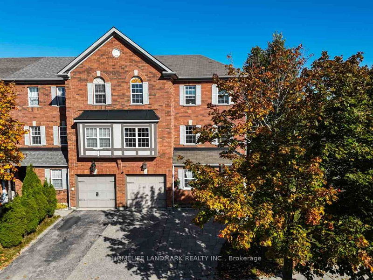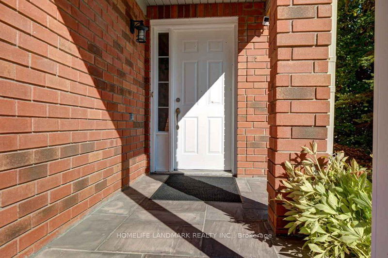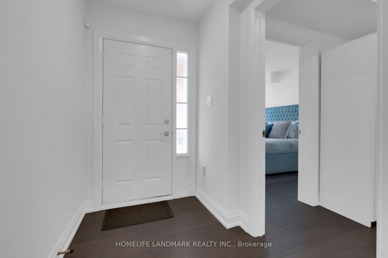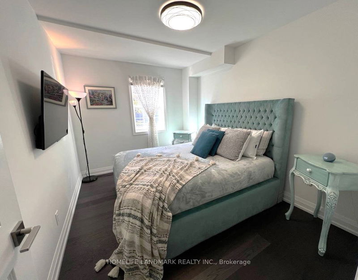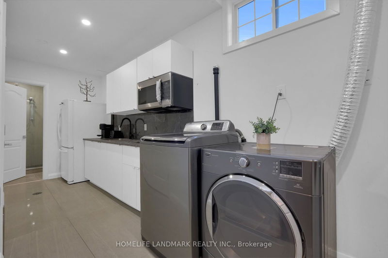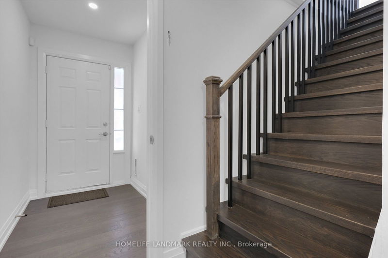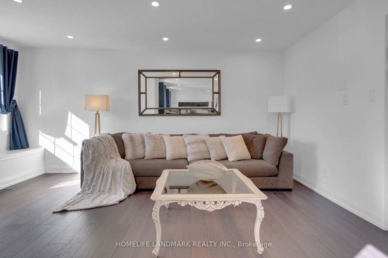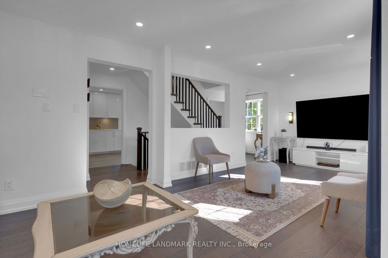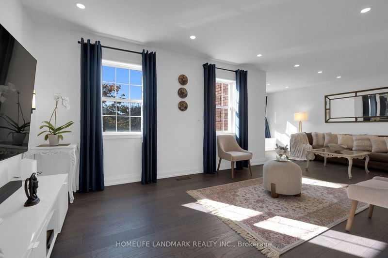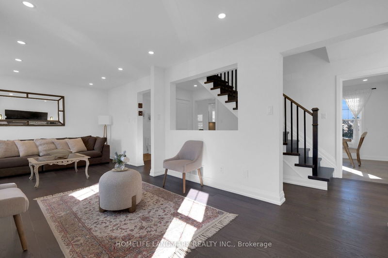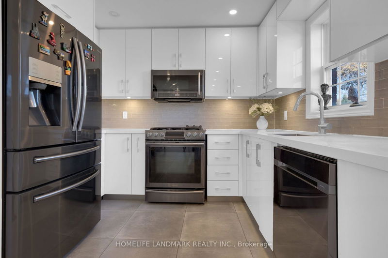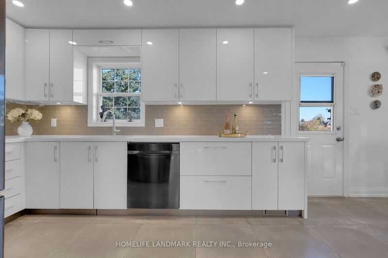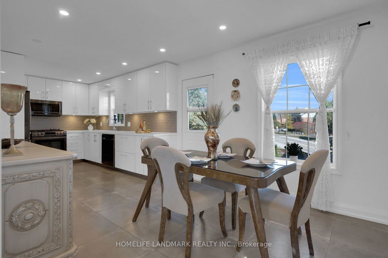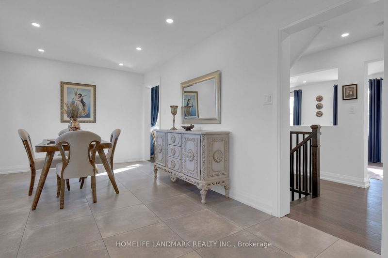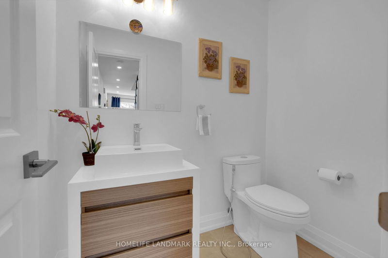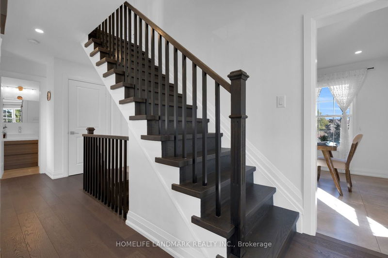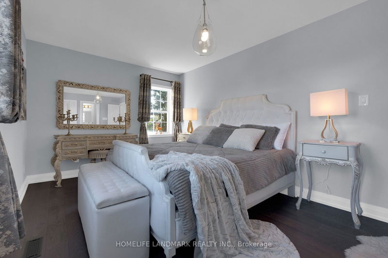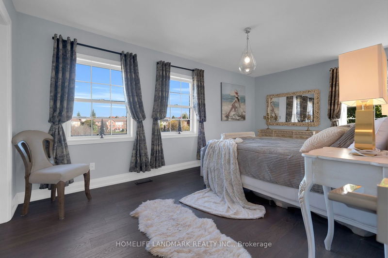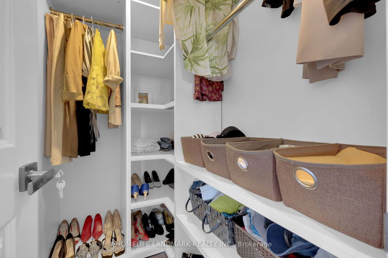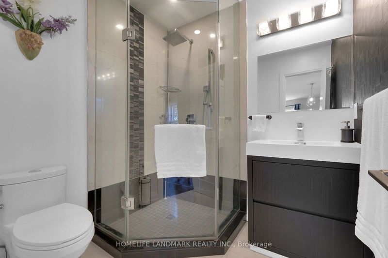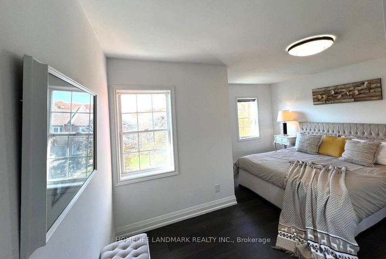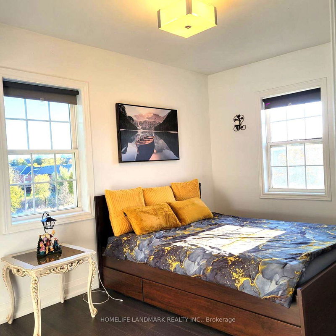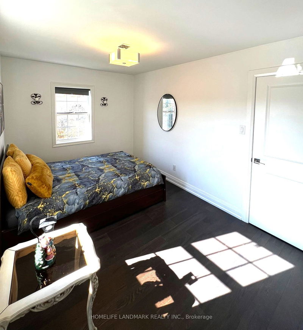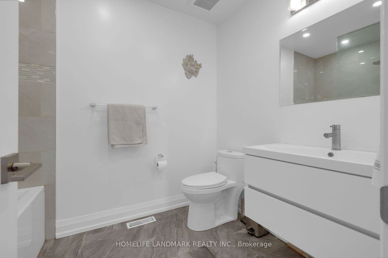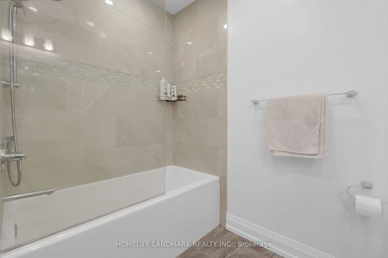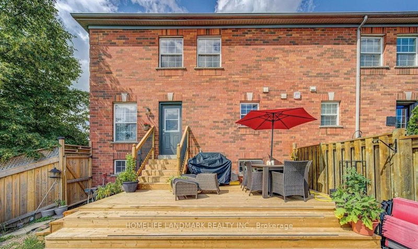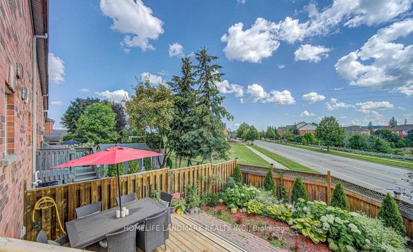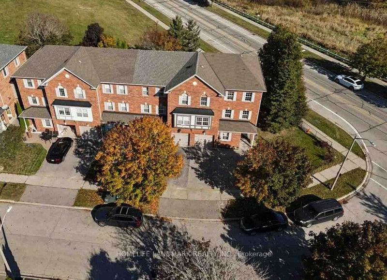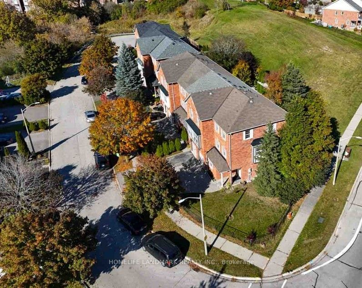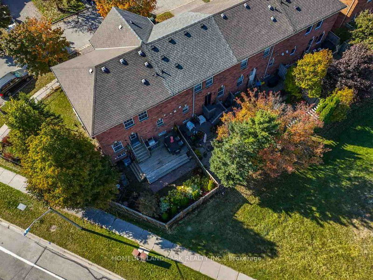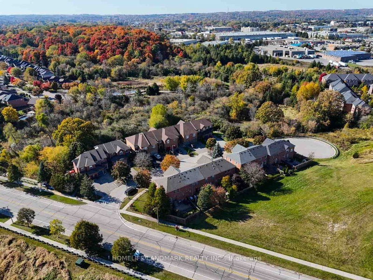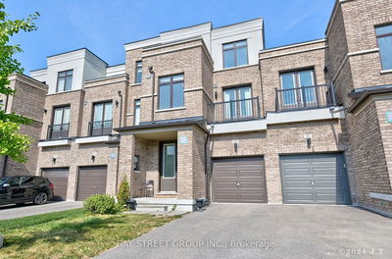Gorgeous Super Bright Corner Unit Townhouse in Beautiful Stone Road Neighbourhood in Aurora. 4 Bedrooms & 4 Washrooms in 49'X85' Lot in a Quiet Court, Near $300K Upgraded Renovations. Hardwood Floor & Pot Lights throughout the House. Open Concept Living/Family Rooms. Quartz Countertop & Glass Backsplash in Main Kitchen. Dining Room Walkout to a large deck. 3 Parking spaces including Garage. Comfortable in-law/nanny suite, Finished Walkout with kitchen & 3pc Washroom. Excellent potential to generate rental income. Walking distance To Bayview Ave. & Public Transit, High-Ranked Schools, Shopping Plaza, Walking Trails, Gym, Banks ...
Property Features
- Date Listed: Monday, October 21, 2024
- Virtual Tour: View Virtual Tour for 7 Hawtin Lane
- City: Aurora
- Neighborhood: Aurora Grove
- Major Intersection: Bayview Ave/ Wellington St.
- Full Address: 7 Hawtin Lane, Aurora, L4G 7L4, Ontario, Canada
- Kitchen: Tile Floor, Custom Backsplash, B/I Microwave
- Living Room: Hardwood Floor, O/Looks Frontyard, Pot Lights
- Kitchen: Tile Floor, W/O To Deck, Pot Lights
- Listing Brokerage: Homelife Landmark Realty Inc. - Disclaimer: The information contained in this listing has not been verified by Homelife Landmark Realty Inc. and should be verified by the buyer.

