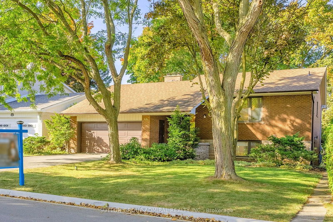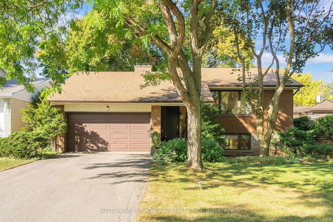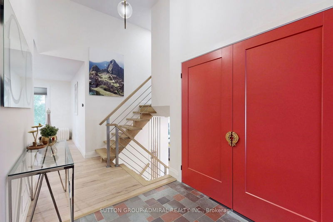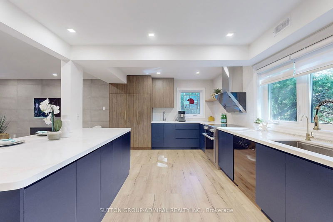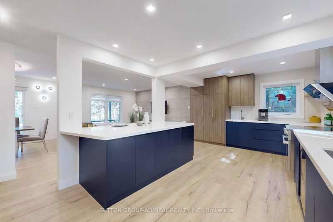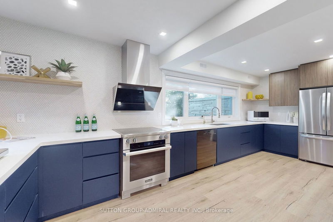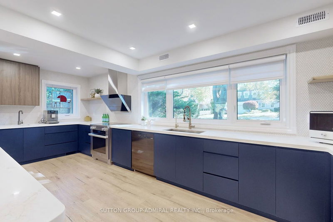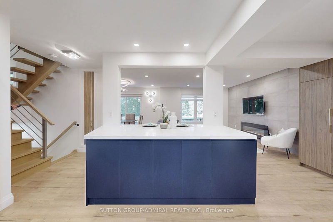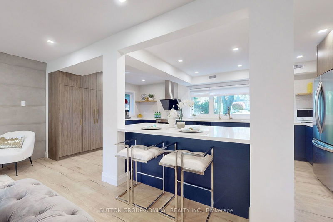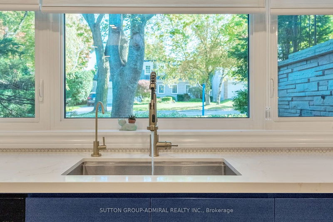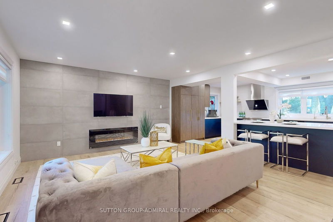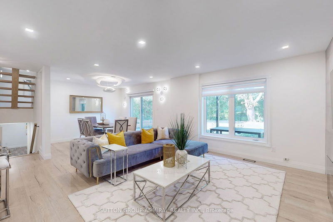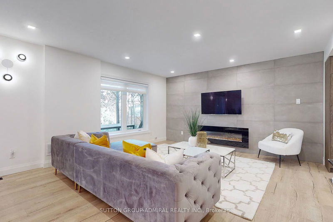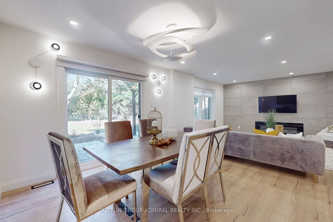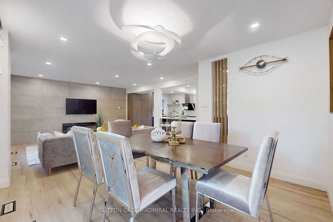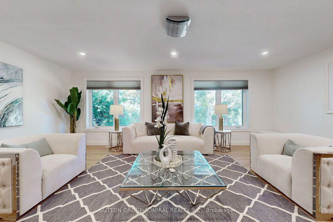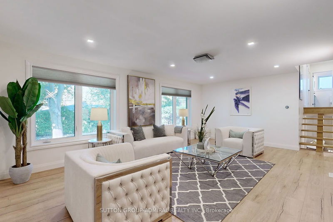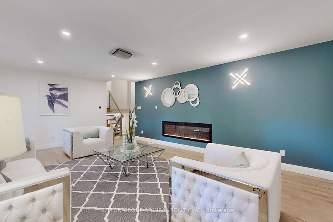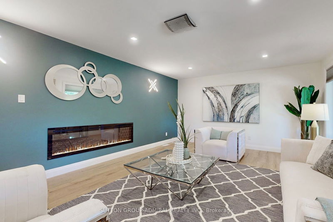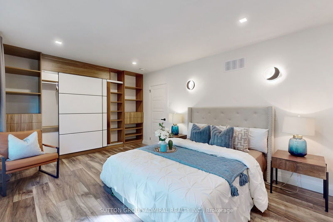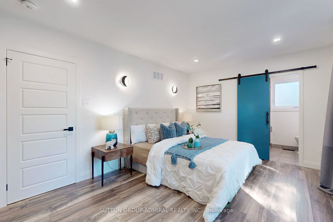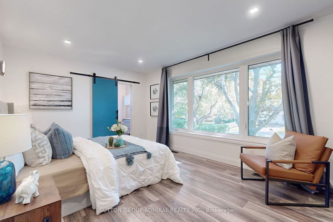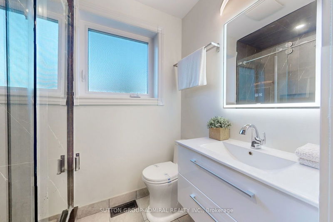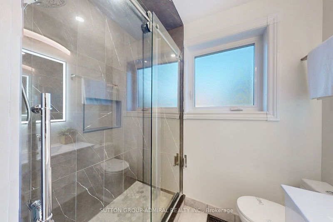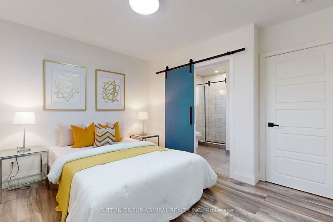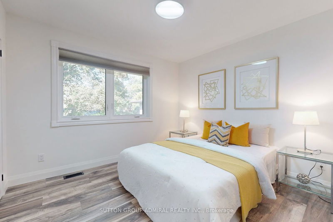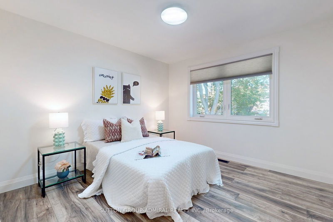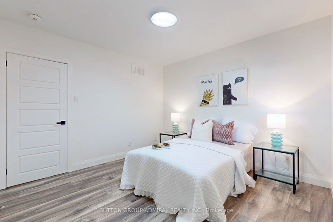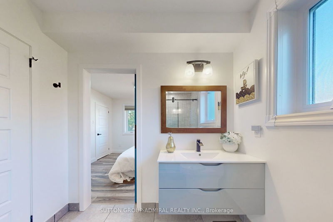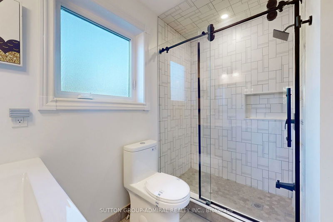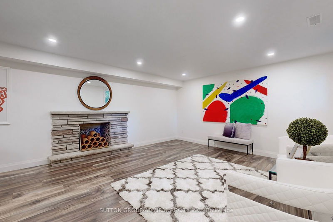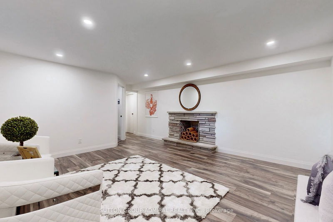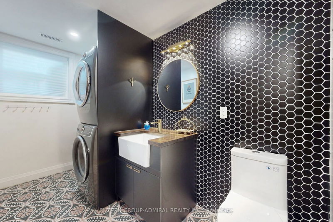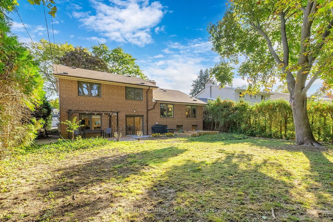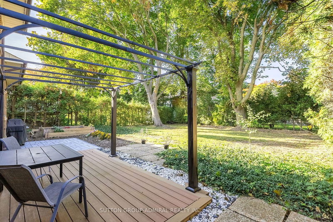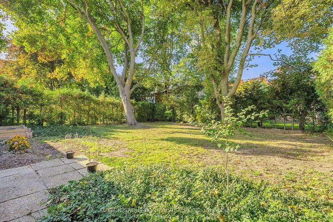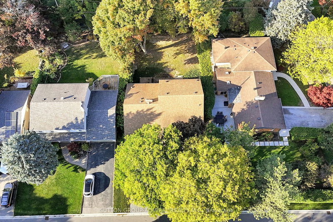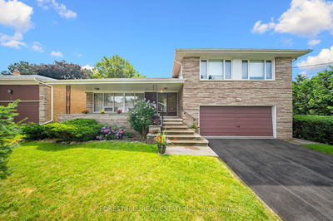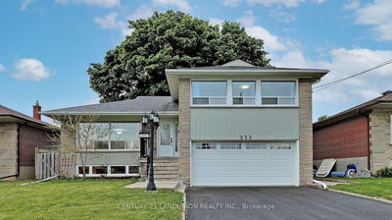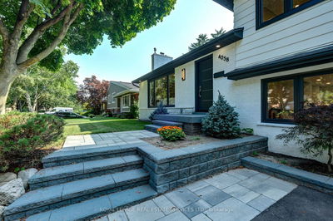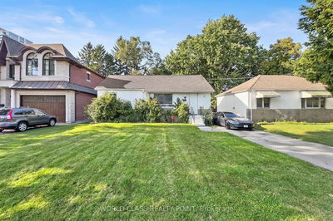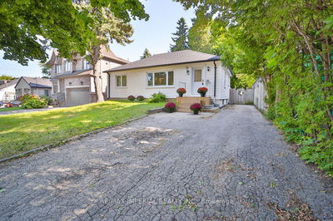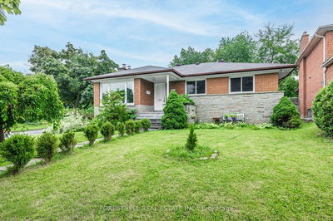*This Exquisitely Renovated Brick Elevation Side-Split Residence Offers A Stunning State Of Art Gourmet Kitchen, Featuring 2 Tone , Modern, Sleek Design With High-End Miele Appliances & A Stretched Panoramic Window That Bathes The Space In Natural Light* The Open Concept Floor Plan Flows Effortlessly To Generous Size Rooms Adding Warmth & Ambiance Allowing Privacy On Every Level* Every Detail Is Crafted For A Blend Of Unique Elegance & Timeless Charm Revealing Top Quality Workmanship That Shines At Every Turn!*Primary Bedroom With Expanded Picture Window, Ensuite & Built-Ins Designed For Comfort & Convenience*No Lack Of Storage Space With An Added Generous Size Crawl Space & Coldroom !*The Expanded Large Windows Th/Out Including The Above Grade Windows In The Basement Fill This Beauty In Bright Daylight, Space & Comfort!*Situated On A Premium Pool Size Lot With No Sidewalk In High Demand Fabulous Grandview Family Community!*Mins To All Amenities & Public Transit For Easy Access Living!*This Turn Key Family Home Is Ready To Impress!*A M-U-S-T SEE! BOOK YOUR PRIVATE SHOWING TODAY!*
Property Features
- Date Listed: Monday, October 21, 2024
- Virtual Tour: View Virtual Tour for 44 Almond Avenue
- City: Markham
- Neighborhood: Grandview
- Major Intersection: Yonge/Steeles
- Full Address: 44 Almond Avenue, Markham, L3T 1L1, Ontario, Canada
- Family Room: Hardwood Floor, Pot Lights, Fireplace
- Living Room: Hardwood Floor, Pot Lights, Fireplace
- Kitchen: Stainless Steel Appl, Quartz Counter, Centre Island
- Listing Brokerage: Sutton Group-Admiral Realty Inc. - Disclaimer: The information contained in this listing has not been verified by Sutton Group-Admiral Realty Inc. and should be verified by the buyer.

