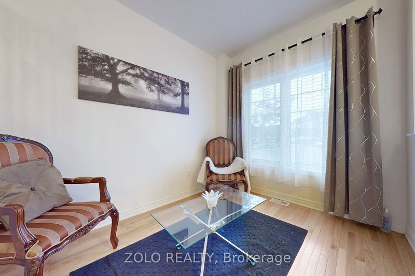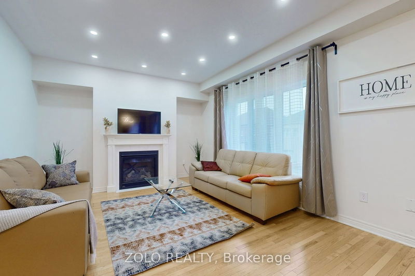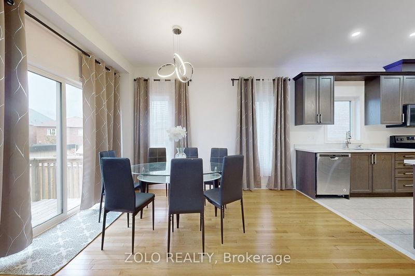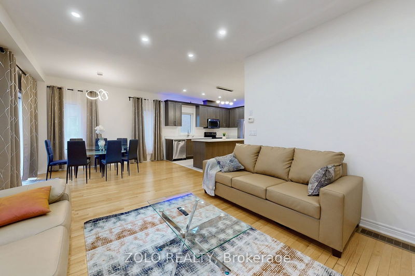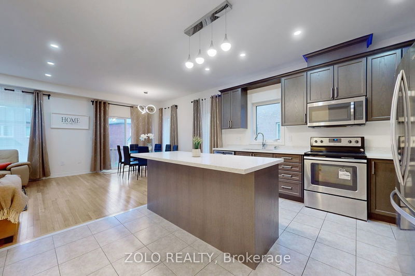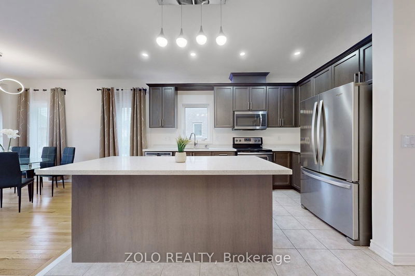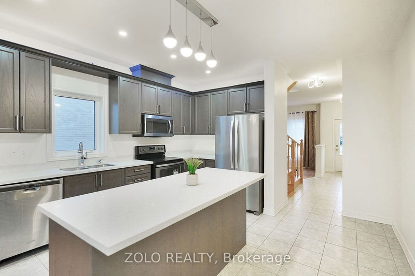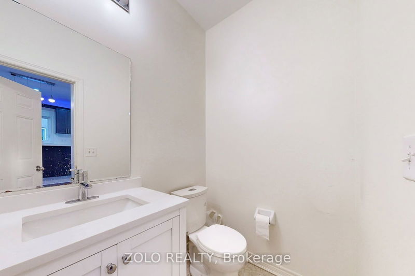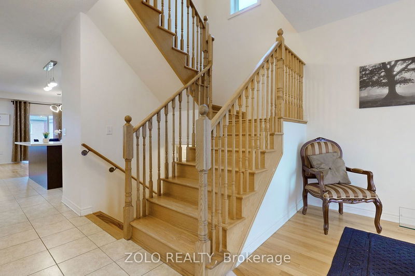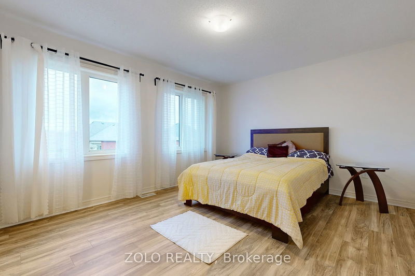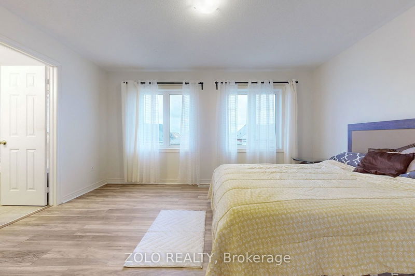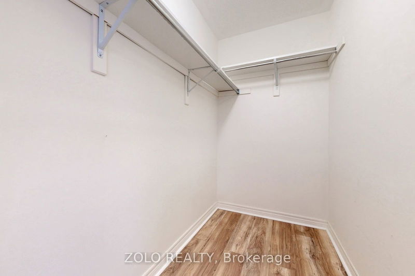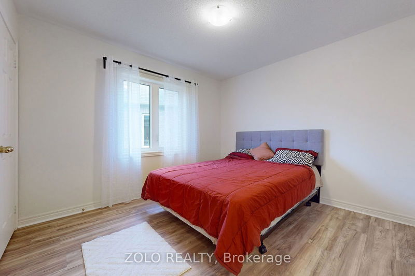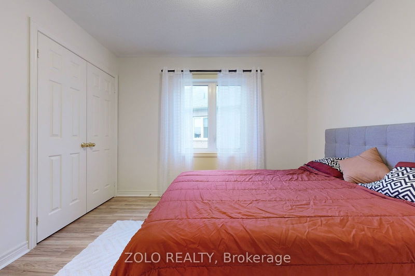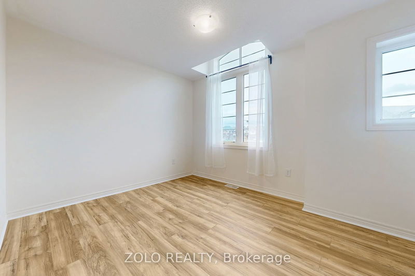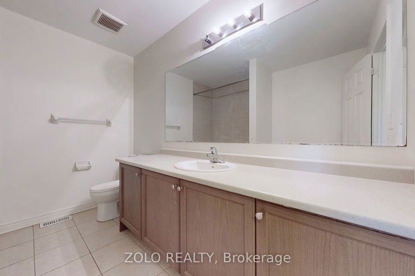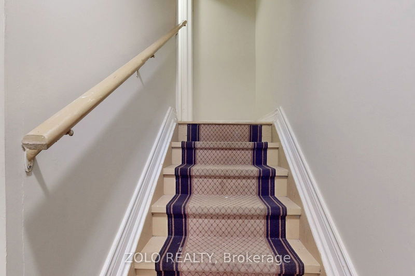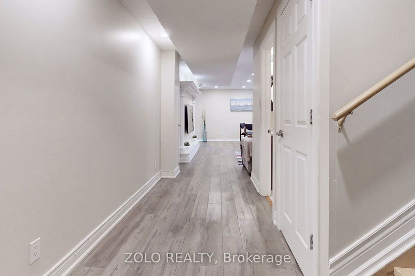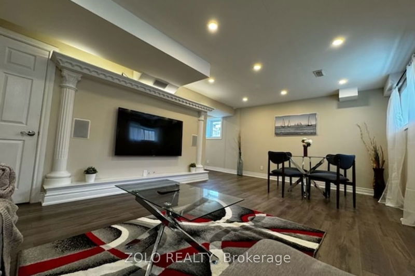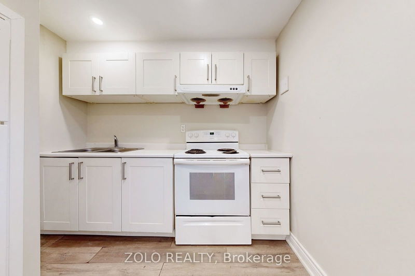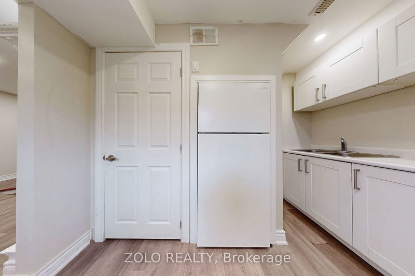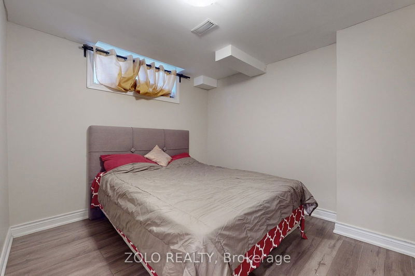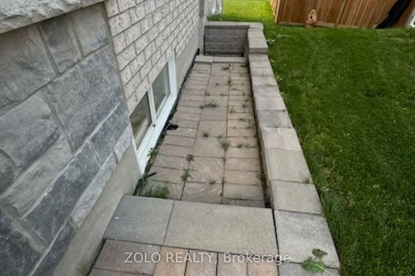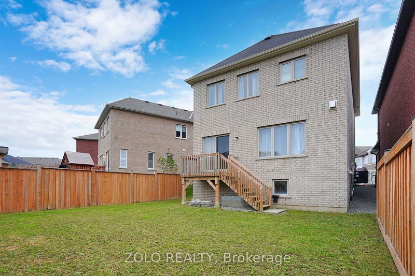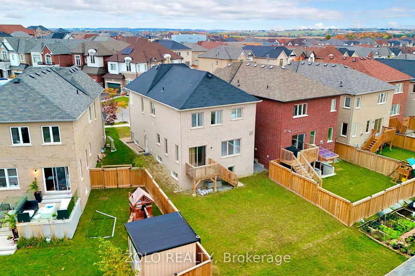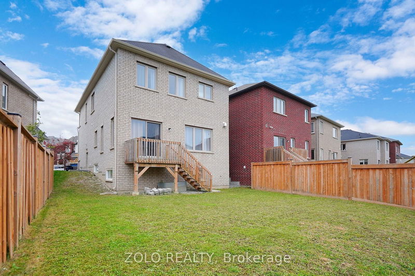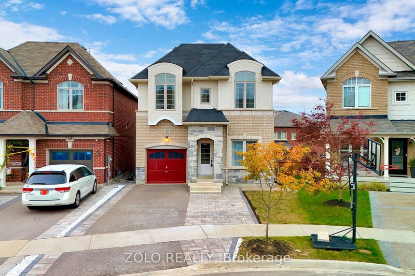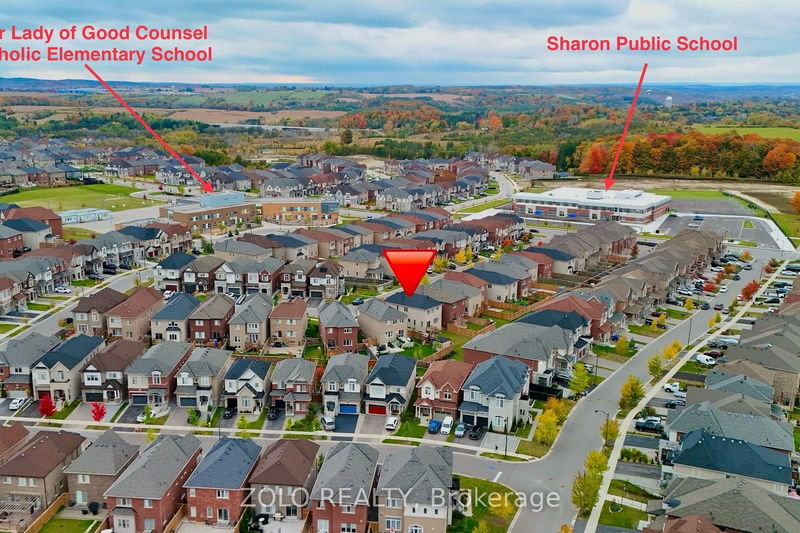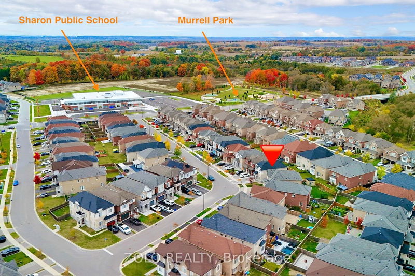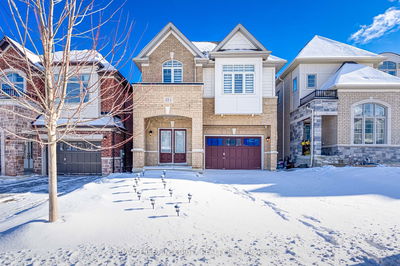This stunning home, located on a premium pie-shaped lot, offers nearly 3000 square feet of beautifully designed living space. The open-concept layout features 9-foot ceilings, creating a spacious and airy atmosphere. The modern eat-in kitchen is equipped with a large center island, breakfast bar, quartz countertops, and stylish lights/ pot lights. The dining area provides a walkout to the deck and backyard, making it ideal for entertaining. The formal family room includes a cozy gas fireplace for added warmth and comfort. Upstairs, you'll find four generously sized bedrooms, with the convenience of a second-floor laundry room. The custom-finished lookout basement apartment, accessible through a separate entrance, includes a fifth bedroom, a 4-piece bathroom, a second laundry, a full kitchen, and a built-in sound system. Close public and catholic shool..
Property Features
- Date Listed: Monday, October 21, 2024
- Virtual Tour: View Virtual Tour for 42 Foxberry Road
- City: East Gwillimbury
- Neighborhood: Sharon
- Major Intersection: Leslie/Greenlane
- Full Address: 42 Foxberry Road, East Gwillimbury, L9N 0P6, Ontario, Canada
- Living Room: Open Concept, Large Window, Hardwood Floor
- Family Room: Combined W/Family, Hardwood Floor, Fireplace
- Kitchen: Quartz Counter, Breakfast Bar, Ceramic Floor
- Living Room: Laminate, Open Concept, Large Window
- Kitchen: Laminate, Window, B/I Fridge
- Listing Brokerage: Zolo Realty - Disclaimer: The information contained in this listing has not been verified by Zolo Realty and should be verified by the buyer.


