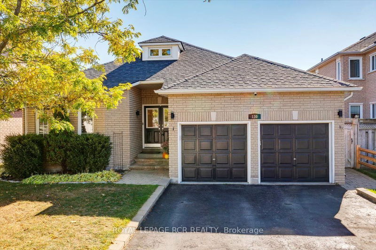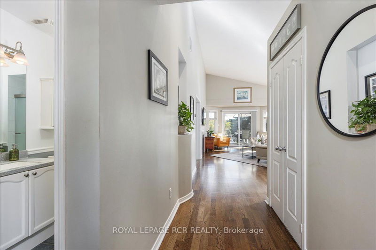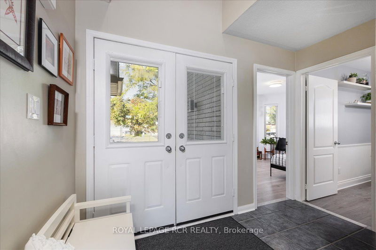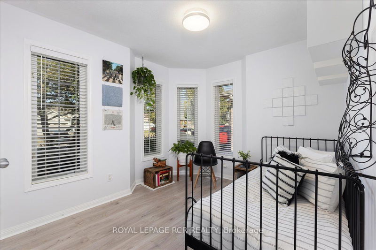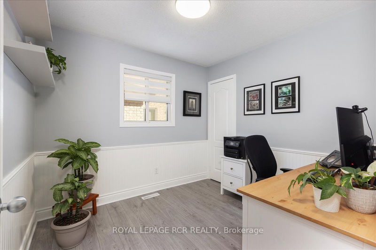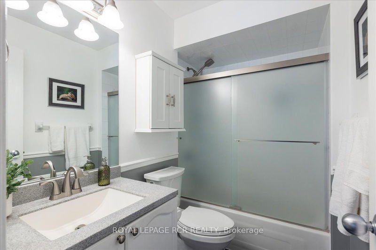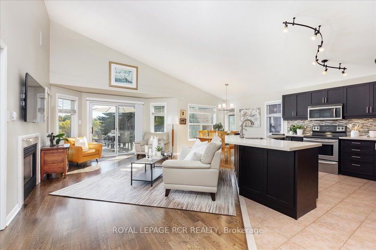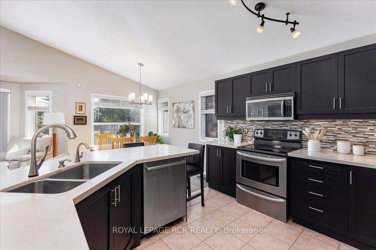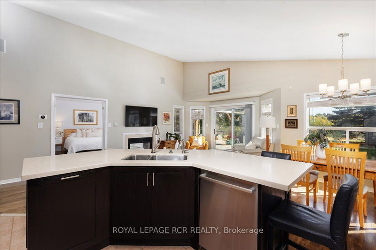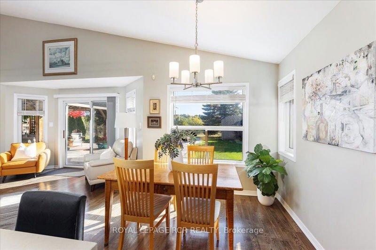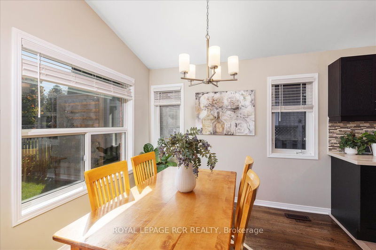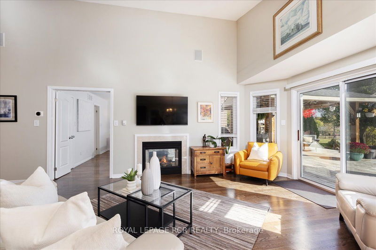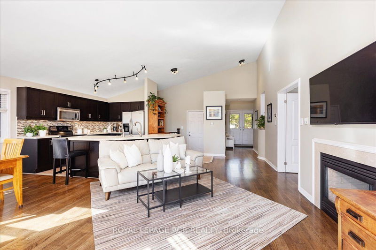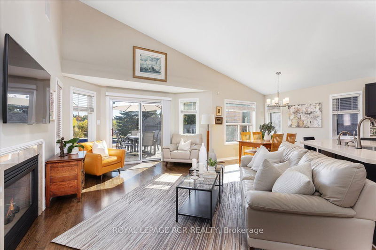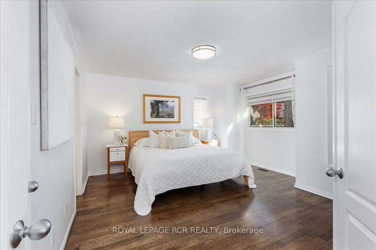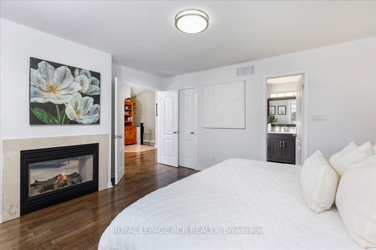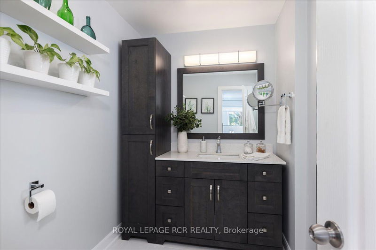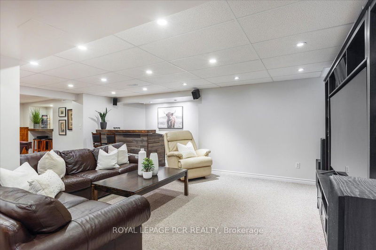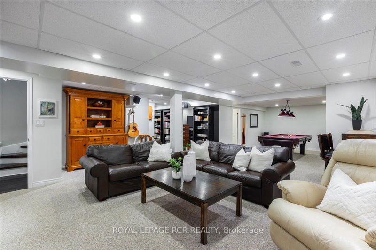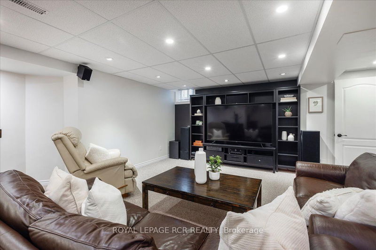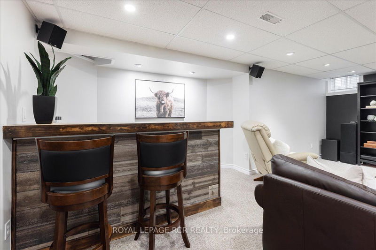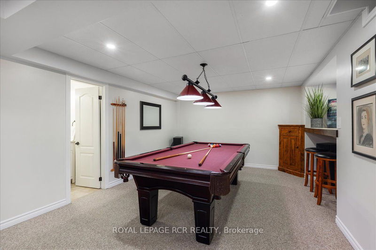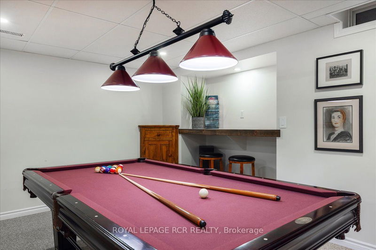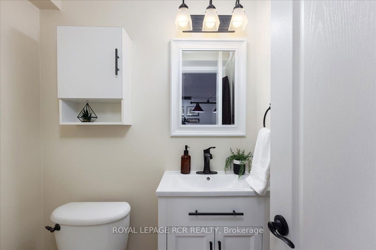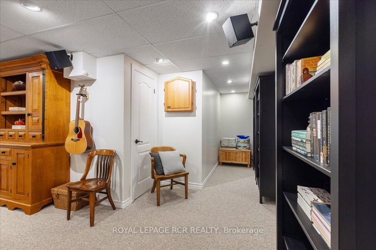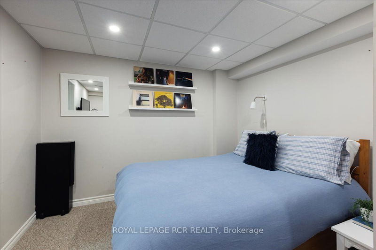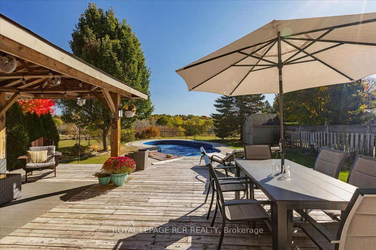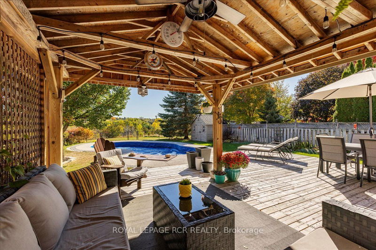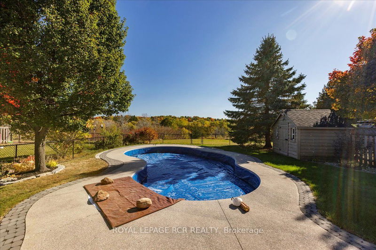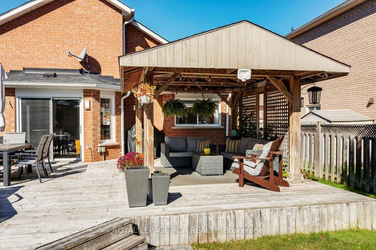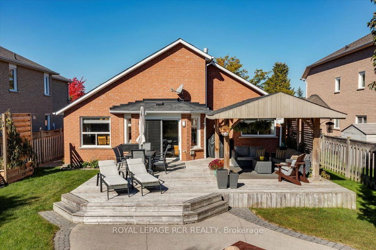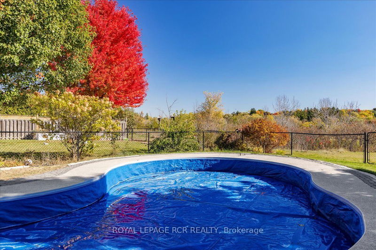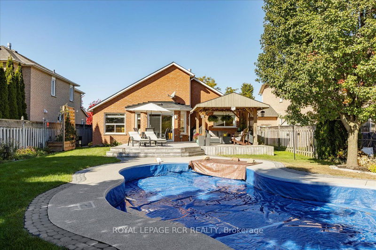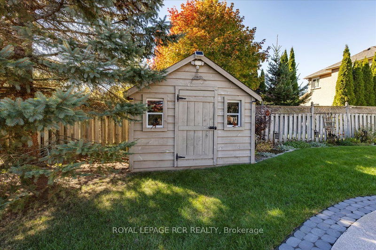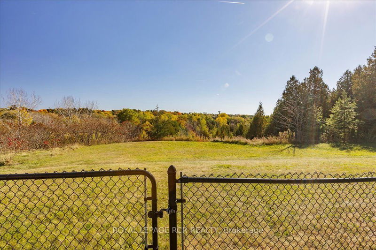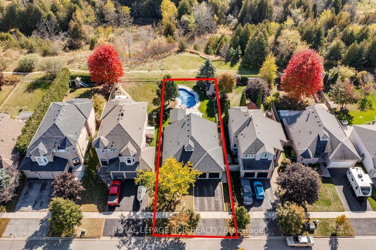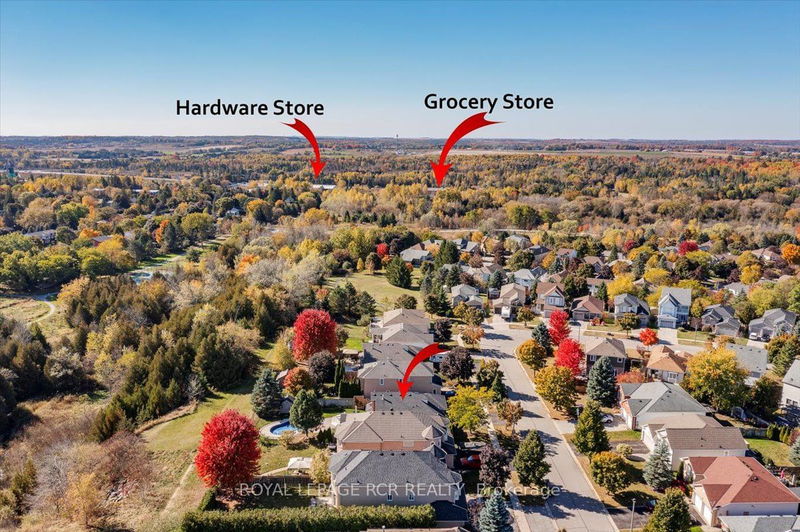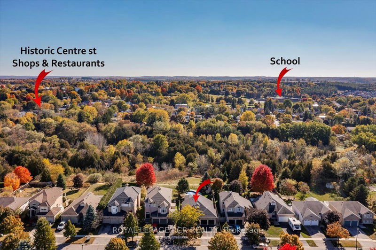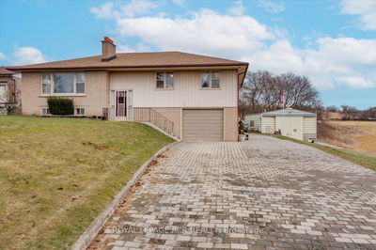Prepare to be wowed by this stunning 3-bedroom Bungalow, perfectly situated on a desirable cul-de-sac, backing onto a serene ravine. The spacious open-concept design features vaulted ceilings, a cozy two-sided gas fireplace, and gleaming hardwood floors throughout the principal rooms. The updated kitchen is a chef's delight with a large centre island, quartz countertops, and sleek stainless steel appliances, perfect for hosting and everyday living. The finished basement extends your living space with a media room, games room, and home office, offering endless possibilities. Step outside to your own private oasis! The expansive backyard is a true showstopper, featuring a large deck with a pergola for entertaining, a sparkling in-ground pool, and breathtaking southerly views of lush greenspace and the ravine. It's the perfect escape for relaxation and outdoor enjoyment. Located in the charming Village of Mount Albert, this home is walking distance to shops, restaurants, the library, community centre, and scenic walking trails and only a 10-minute drive to Hwy 404 and the GO Train & Newmarket. This showpiece home is ideal for anyone seeking a friendly neighbourhood or for downsizing seniors. Don't miss this incredible opportunity!
Property Features
- Date Listed: Monday, October 21, 2024
- Virtual Tour: View Virtual Tour for 130 Mainprize Crescent
- City: East Gwillimbury
- Neighborhood: Mt Albert
- Full Address: 130 Mainprize Crescent, East Gwillimbury, L0G 1M0, Ontario, Canada
- Living Room: Hardwood Floor, 2 Way Fireplace, Vaulted Ceiling
- Kitchen: Centre Island, Quartz Counter, Stainless Steel Appl
- Listing Brokerage: Royal Lepage Rcr Realty - Disclaimer: The information contained in this listing has not been verified by Royal Lepage Rcr Realty and should be verified by the buyer.

