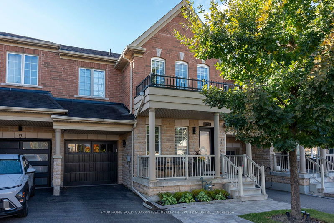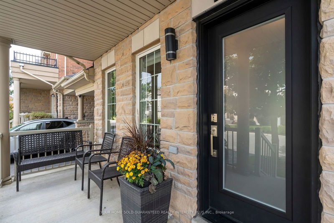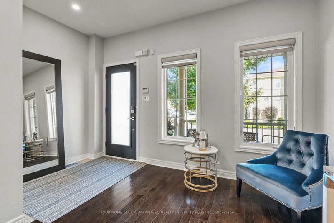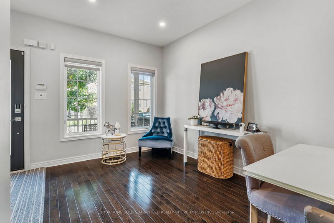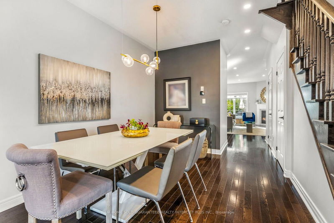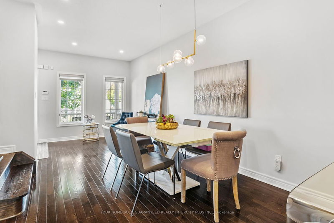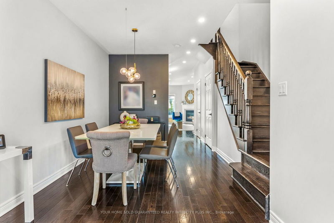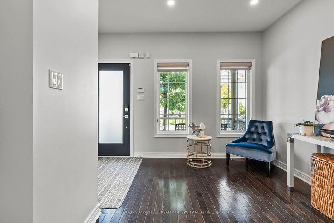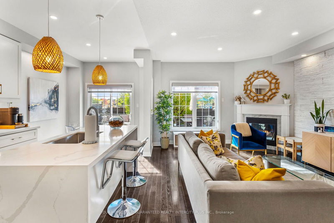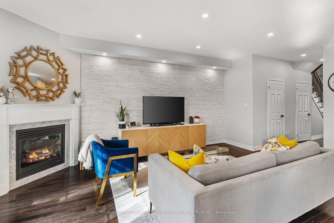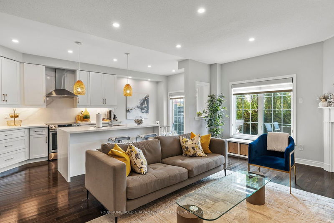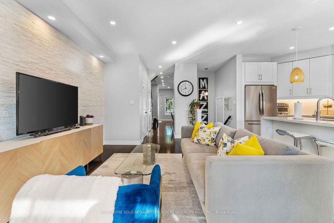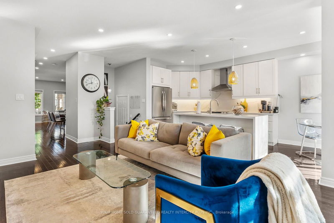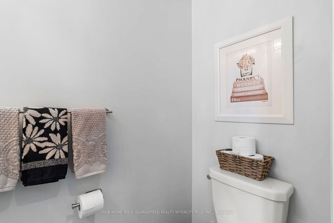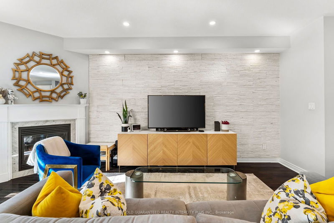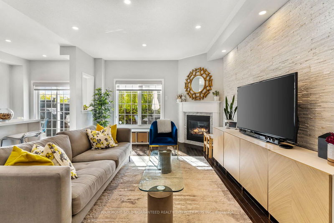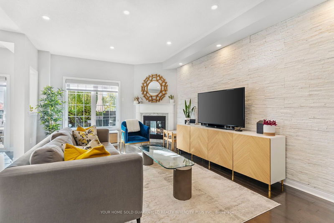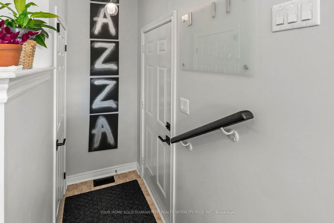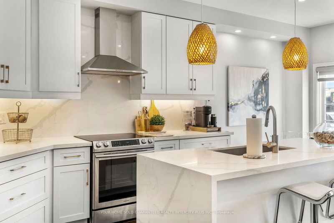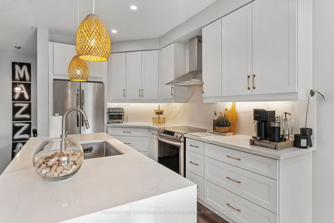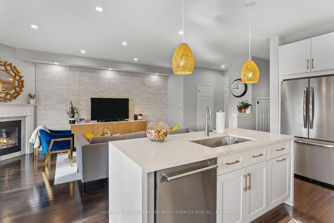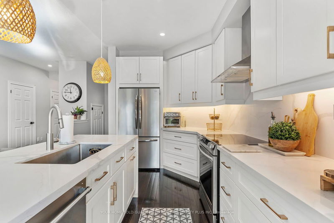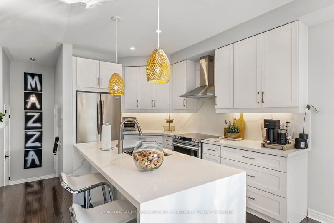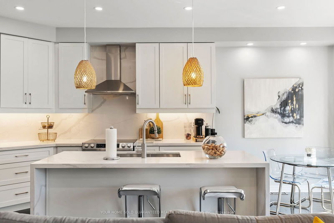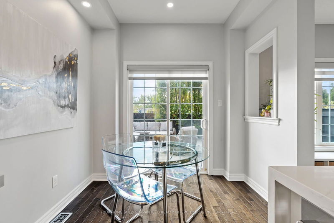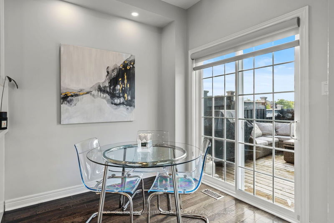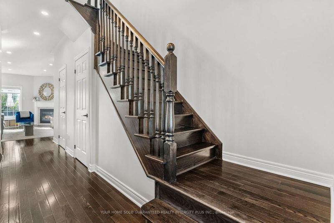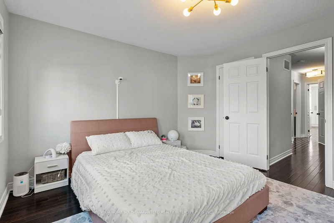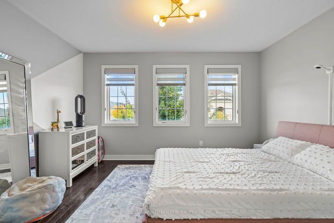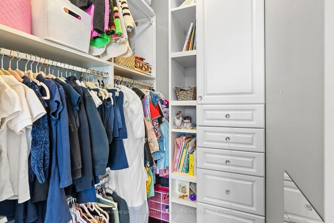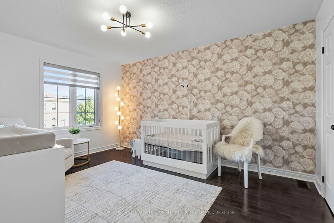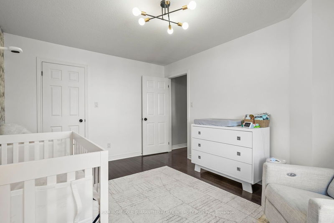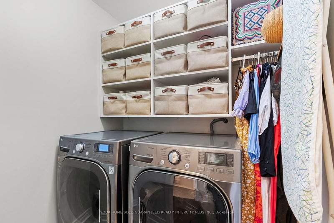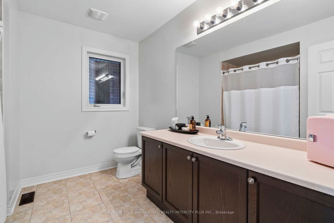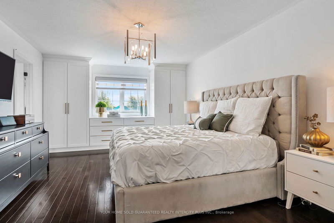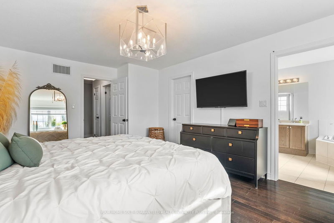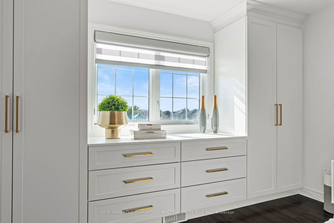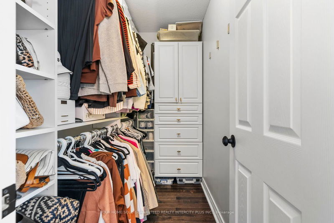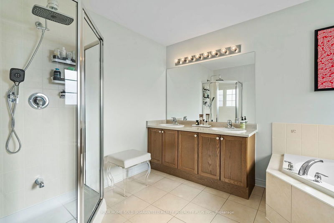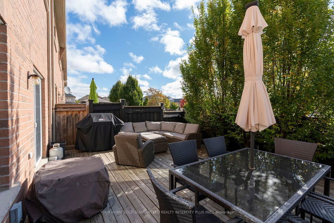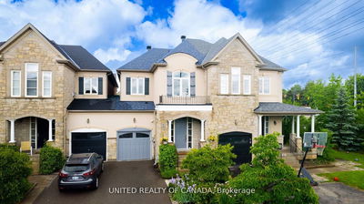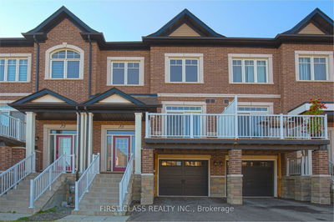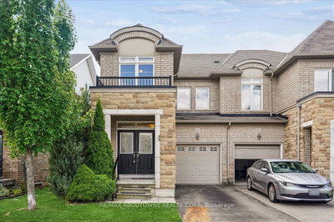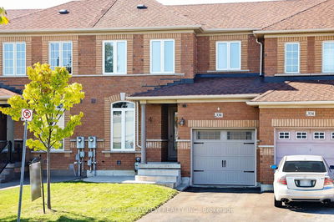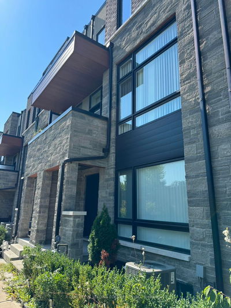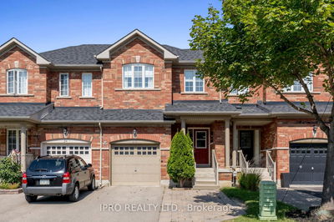Amazing Opportunity To Make This Beautiful Well Loved Freehold Townhome Your Own! Practical and Functional Open Concept Layout Offers Spacious Living to enjoy! Ample natural lighting Throughout. Located In A Beautiful, Family Friendly Neighbourhood And Backs Onto Davos Road Park. Approximately 2001 SQ.Ft. This Home Features Hardwood Floors Throughout, A Beautiful Oak Staircase, Gas Fireplace In Family/Great Room and Many Upgrades Including A New Front Door (2022), Custom Kitchen With Island And Custom Pantry Organizers, (2019), New Stove, Fan, and Dishwasher (2019), New Refrigerator (2024), Custom Walk-in Closet Organizers in Each Bedroom, Custom Wall Unit in Primary Bedroom and Laundry Room. Backyard Access From Garage. Direct Access To Garage from Main Floor. Close to Many Amenities, TTC Accessible And Minutes to Shops and Restaurants.
Property Features
- Date Listed: Monday, October 21, 2024
- Virtual Tour: View Virtual Tour for 11 Sorgenti Drive
- City: Vaughan
- Neighborhood: Vellore Village
- Major Intersection: Weston Rd./Rutherford Rd./Davos Rd.
- Full Address: 11 Sorgenti Drive, Vaughan, L4H 0R8, Ontario, Canada
- Family Room: Combined W/Kitchen, Hardwood Floor, Open Concept
- Kitchen: Centre Island, Custom Counter, Stainless Steel Appl
- Living Room: Combined W/Dining, Hardwood Floor, Open Concept
- Listing Brokerage: Your Home Sold Guaranteed Realty Intercity Plus Inc. - Disclaimer: The information contained in this listing has not been verified by Your Home Sold Guaranteed Realty Intercity Plus Inc. and should be verified by the buyer.

