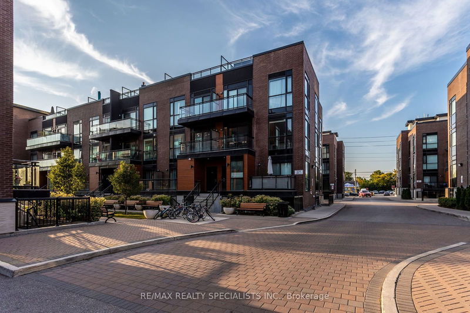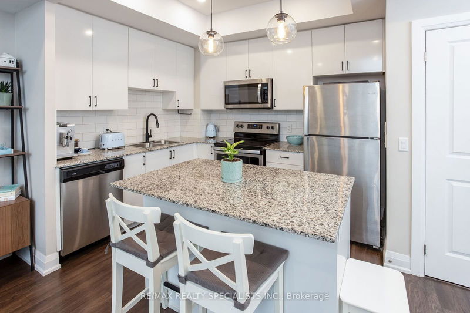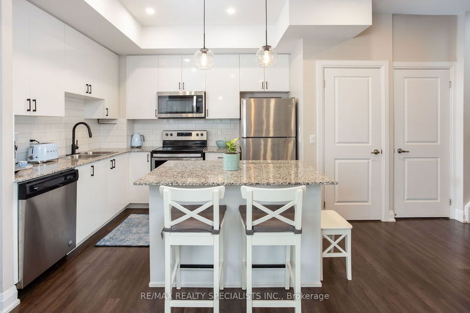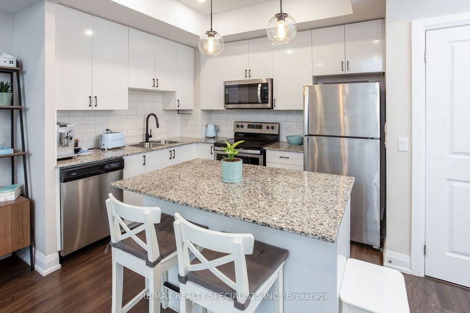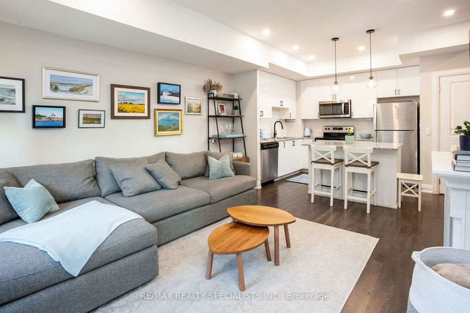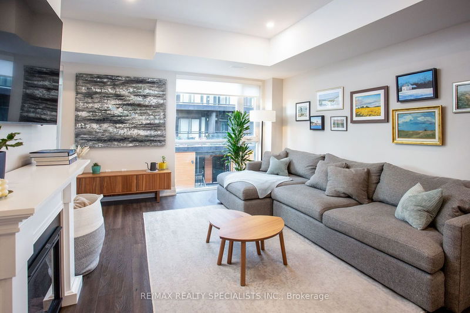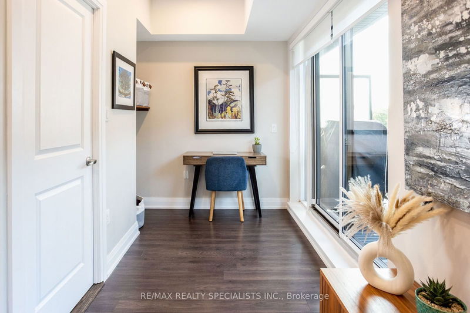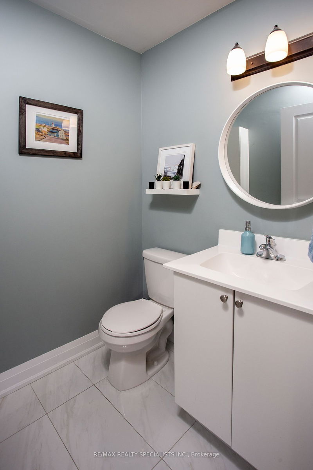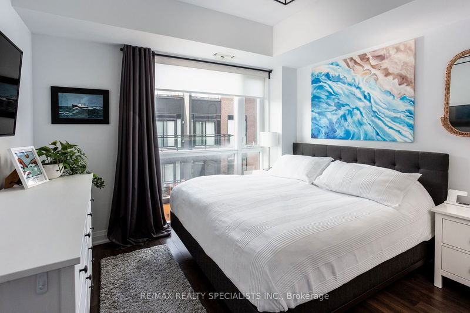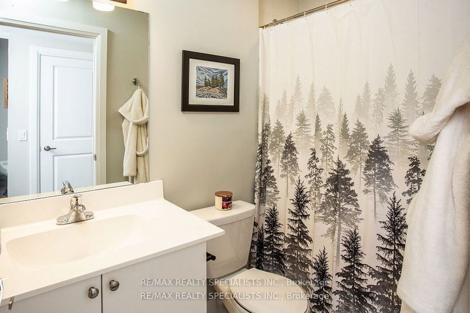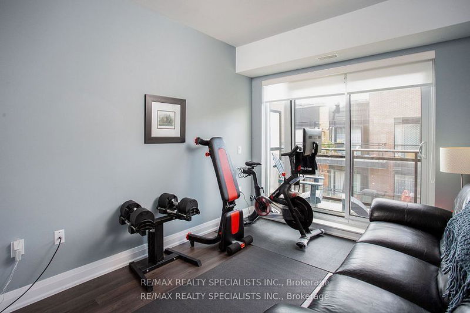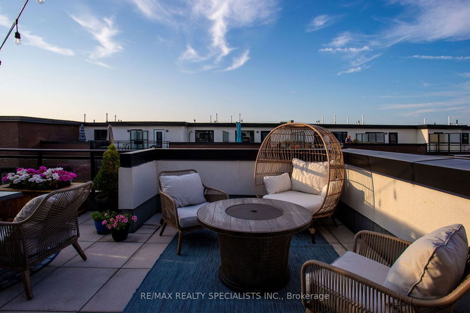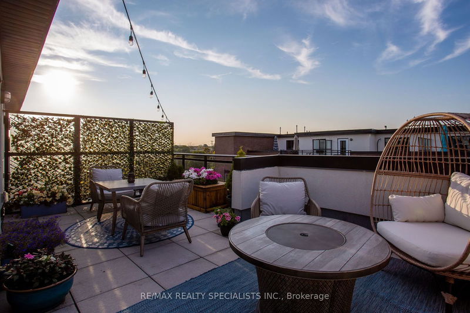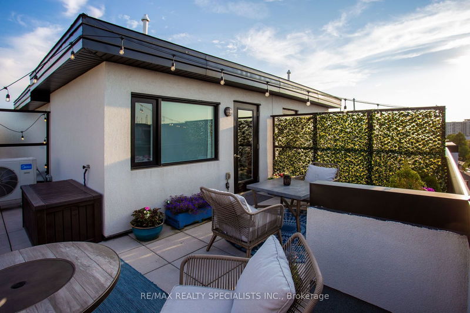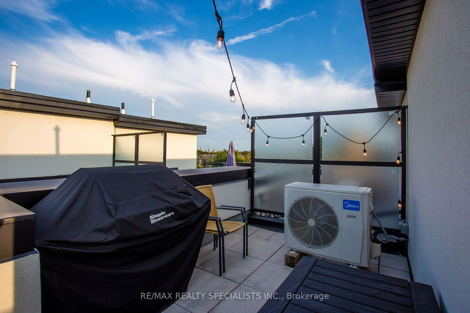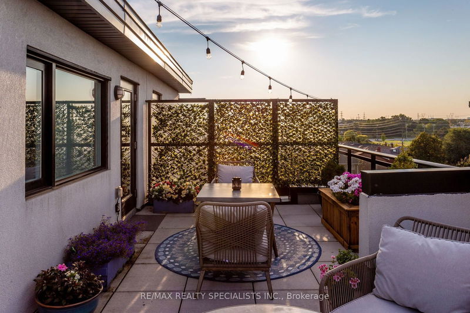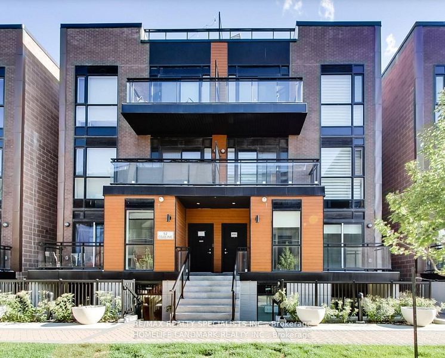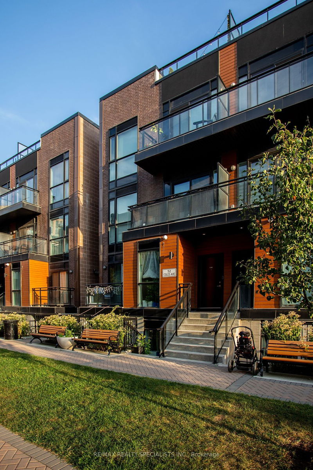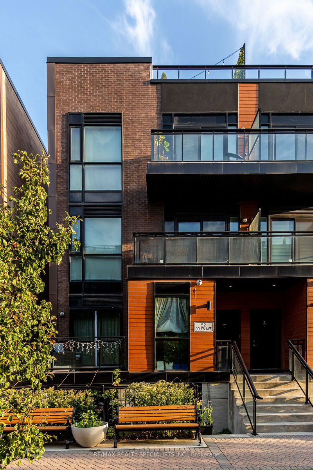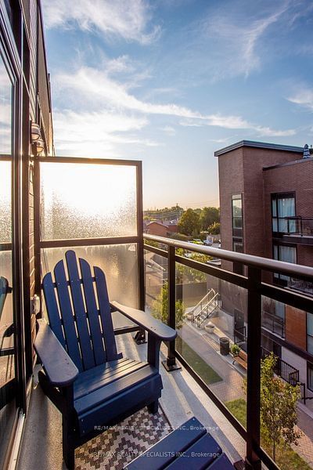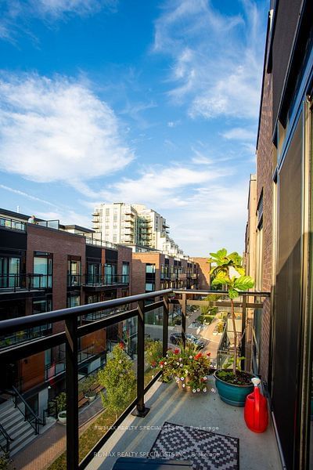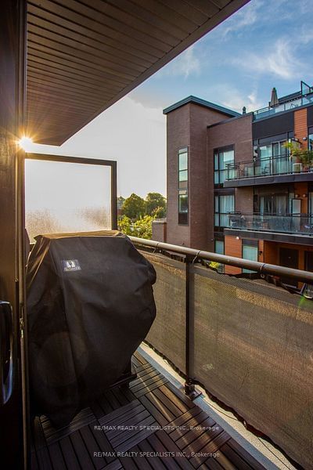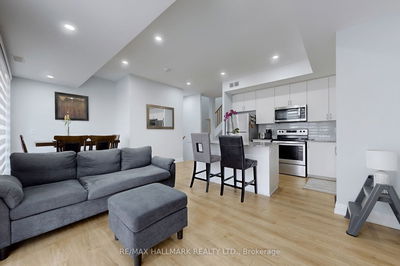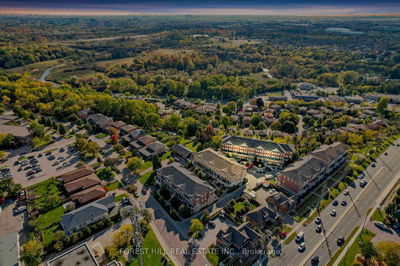Step into modern living at this beautiful 2 bedroom 3 bathroom condo townhouse, situated in one of Vaughn's prime locations. Upon entering, you'll be greeted by an inviting open-concept main floor that seamlessly blends the living and kitchen areas creating a spacious and airy ambiance. The charming kitchen boasts stainless steel appliances, ample cabinetry space, and a central island with a breakfast bar, perfect for dining with the family. The living room, flows effortlessly from the kitchen and opens out to a cozy den/office, ideal for work at home. Your bedrooms are located on 2nd floor. Primary bedroom futures full ensuite bath and w/ closet, 2nd br is currently transformed into a gym/guest br. second full bath complements this floor perfectly. The third floor offers a serene retreat rooftop patio, for entertainment, relaxation and a BBQ in summer.
Property Features
- Date Listed: Tuesday, October 22, 2024
- City: Vaughan
- Neighborhood: Vaughan Grove
- Major Intersection: Kipling / Hwy 7
- Full Address: E403-52 Coles Avenue, Vaughan, L4L 0J1, Ontario, Canada
- Living Room: Laminate, Combined W/Dining, Open Concept
- Kitchen: Laminate, Centre Island, Stainless Steel Appl
- Listing Brokerage: Re/Max Realty Specialists Inc. - Disclaimer: The information contained in this listing has not been verified by Re/Max Realty Specialists Inc. and should be verified by the buyer.

