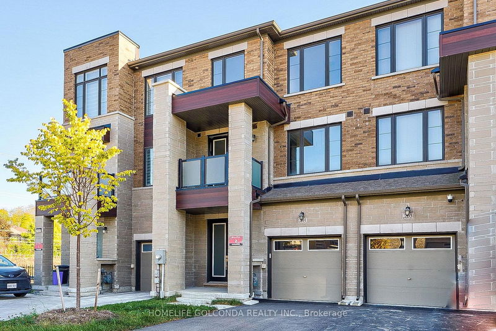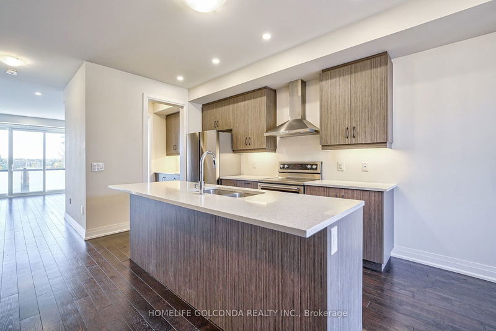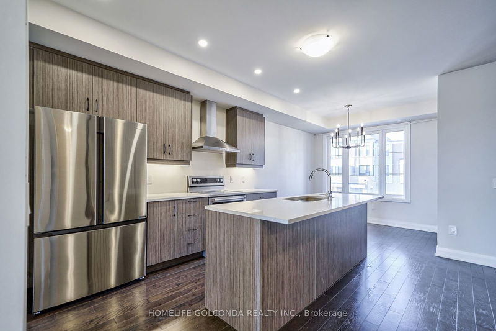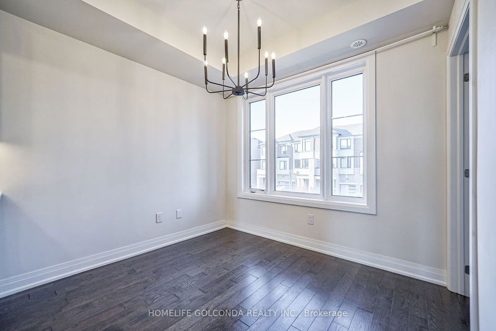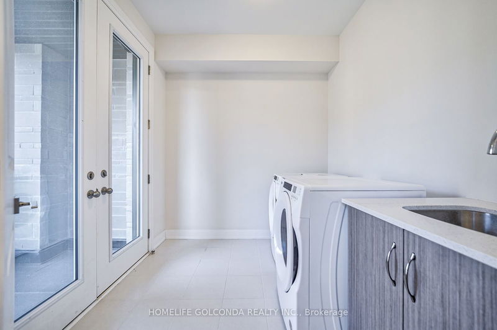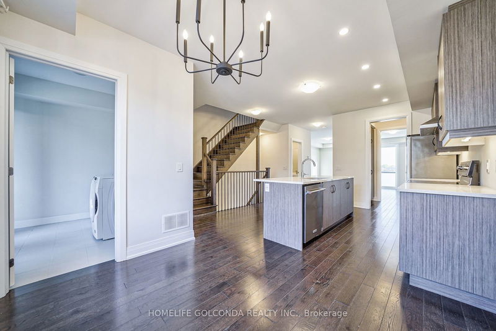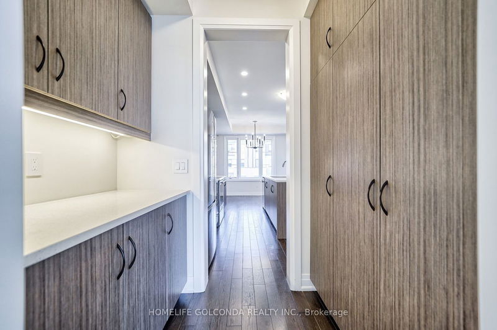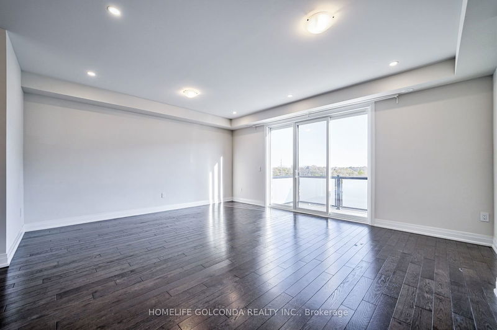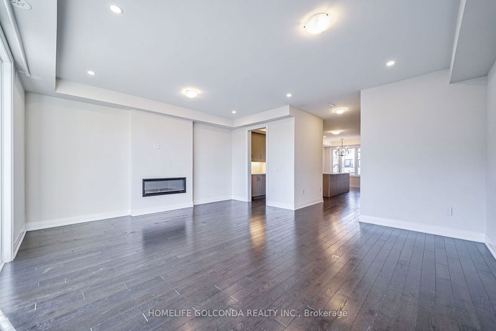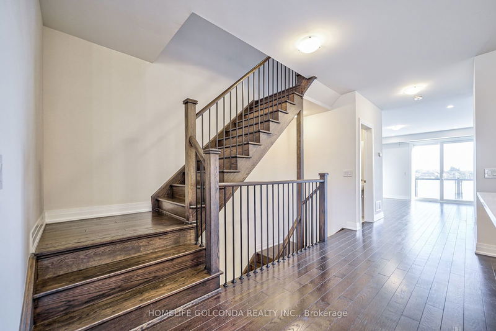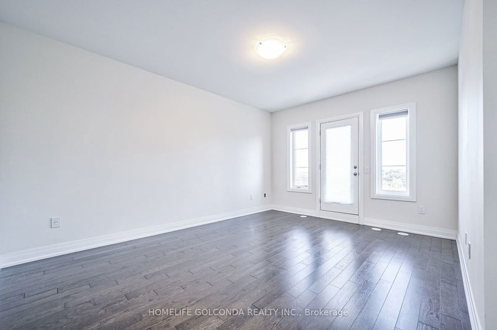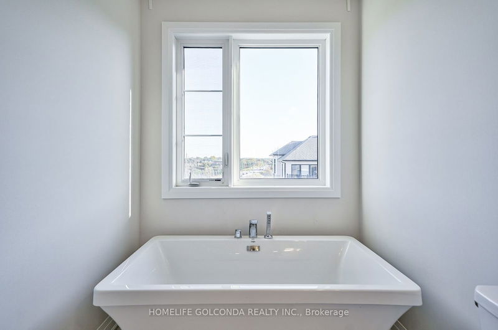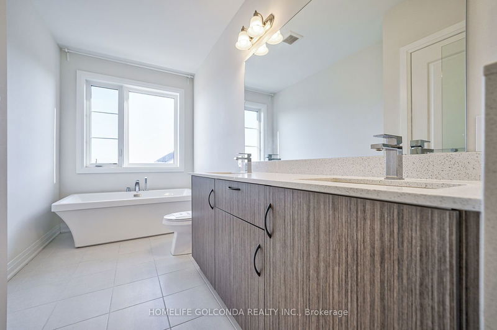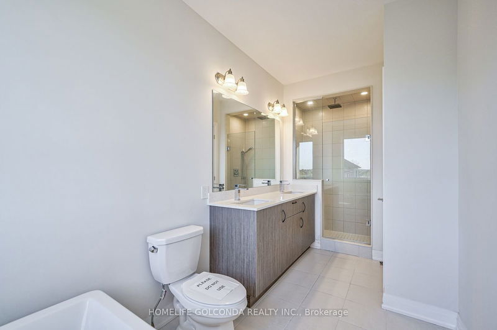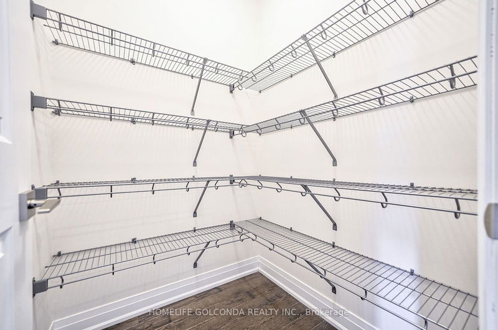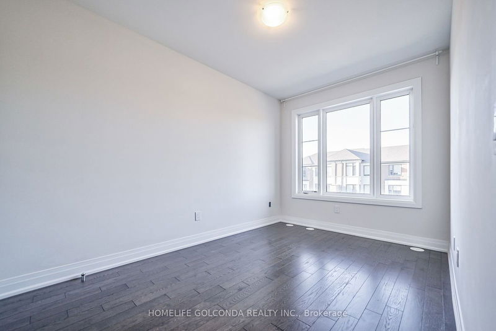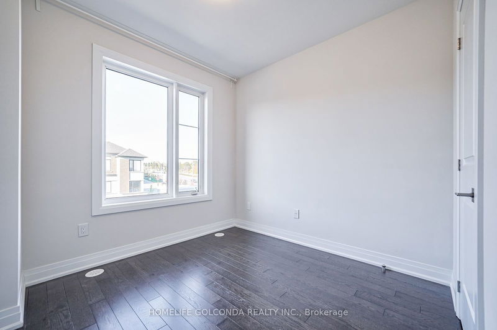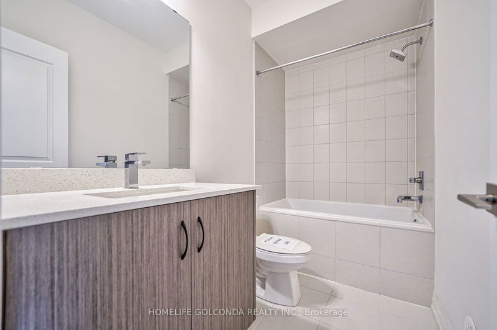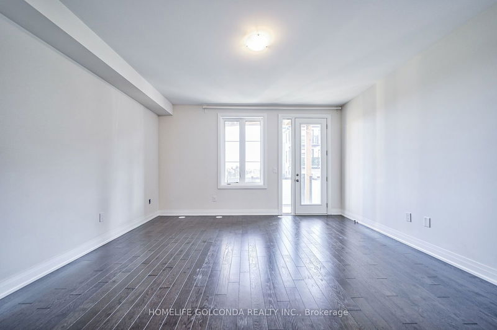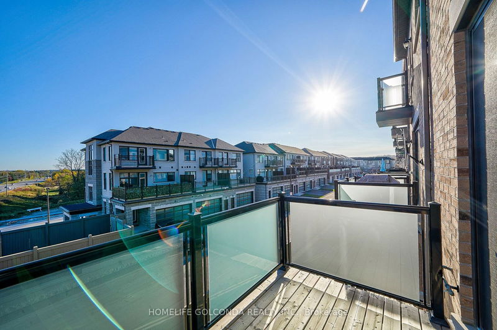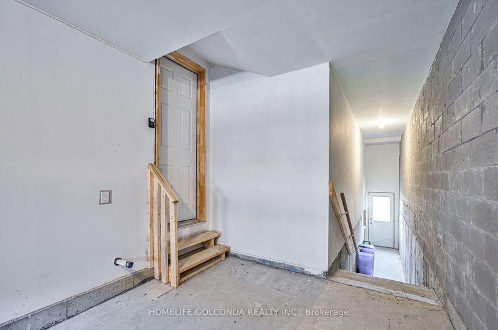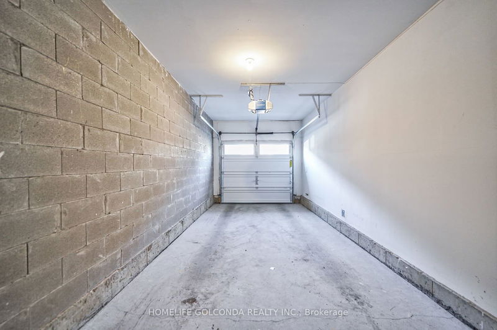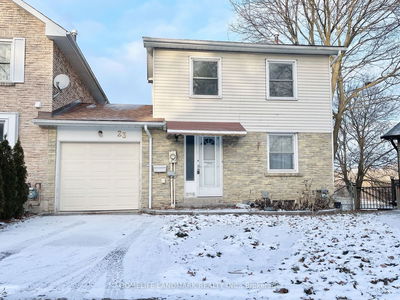Bright And Spacious Luxury Freehold Townhouse. 9'' Smooth Ceiling on All 3 Levels and Boosted 8'' Basement. Open Concept Kitchen w/ Quarts Countertop & Breakfast Area. Full Size Laundry on 2nd Floor. 2,385 Sqft Above Grade+ Basement. Family Room on Ground Floor with Walkout Deck, Can be Used As 4th Bedroom. Total 3 Large Decks Expose to Great South City View. Spacious Master Bedroom with Full Size 5 Pc Ensuite Bath. HRV System w/ Constant Warm, Fresh Air. New Concept High Efficiency Furnace w/ Additional Boiler to Provide Comfort Temp in Winter. Garage has Path directly connected to the Backyard. Steps to Yonge St, Public Transit, Grocery Stores and More.
Property Features
- Date Listed: Tuesday, October 22, 2024
- Virtual Tour: View Virtual Tour for 201 Vermont Avenue
- City: Newmarket
- Neighborhood: Summerhill Estates
- Major Intersection: Yonge & St.John's
- Full Address: 201 Vermont Avenue, Newmarket, L3X 2Y9, Ontario, Canada
- Living Room: Hardwood Floor, W/O To Deck, Combined W/Dining
- Kitchen: Hardwood Floor, Stainless Steel Appl, Quartz Counter
- Family Room: Hardwood Floor, W/O To Deck, W/O To Yard
- Listing Brokerage: Homelife Golconda Realty Inc. - Disclaimer: The information contained in this listing has not been verified by Homelife Golconda Realty Inc. and should be verified by the buyer.

