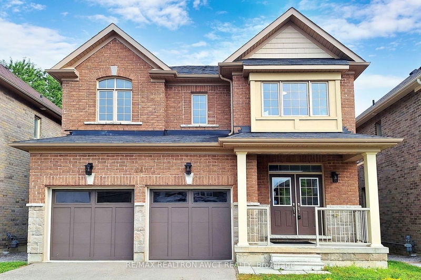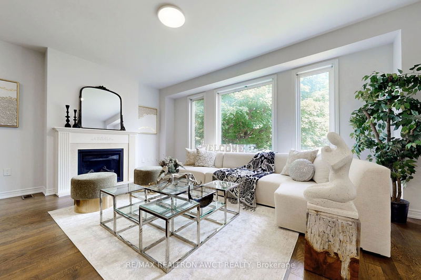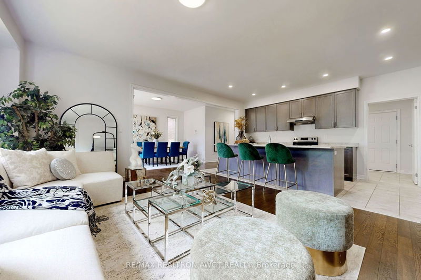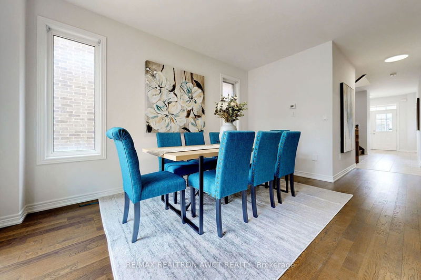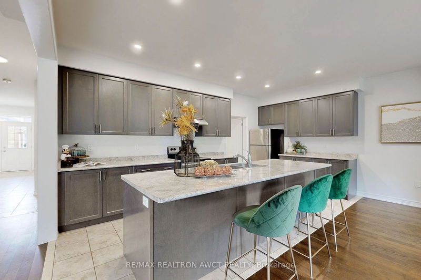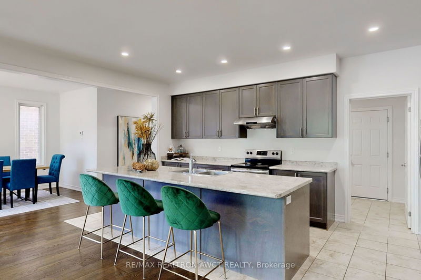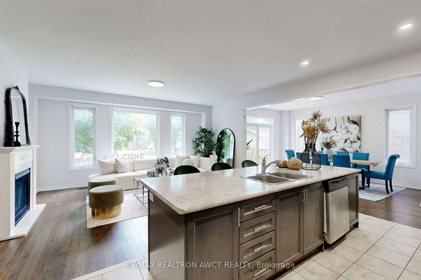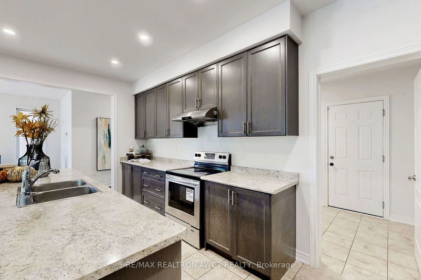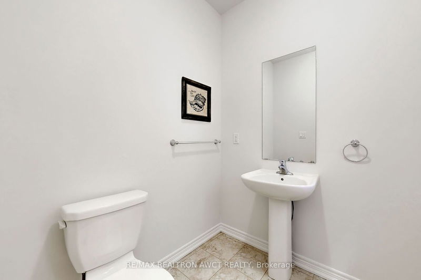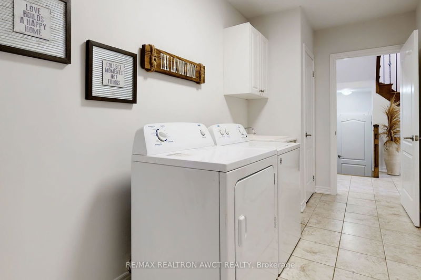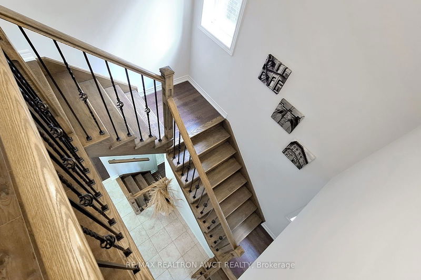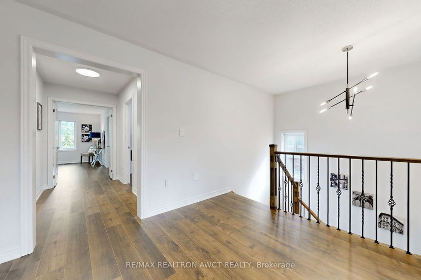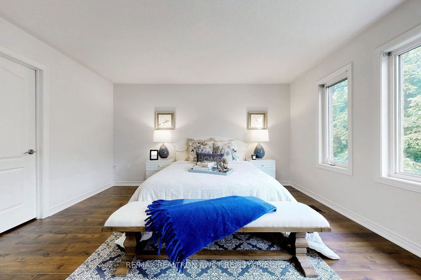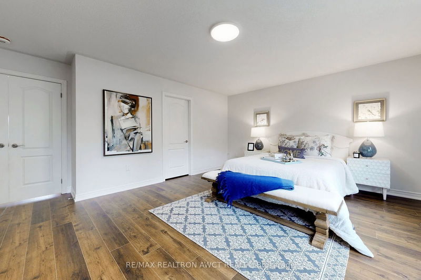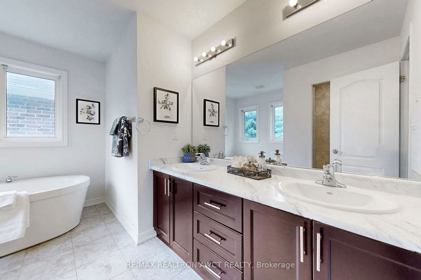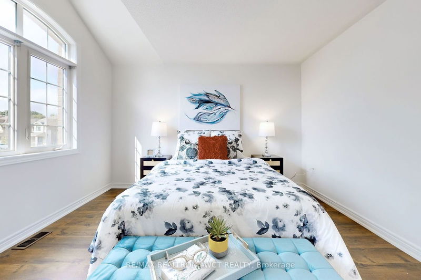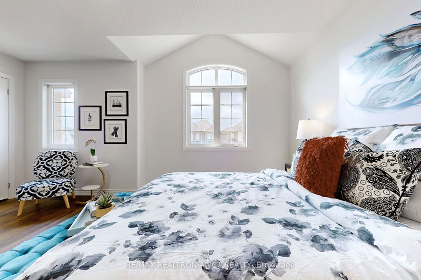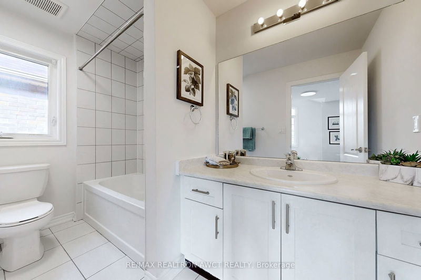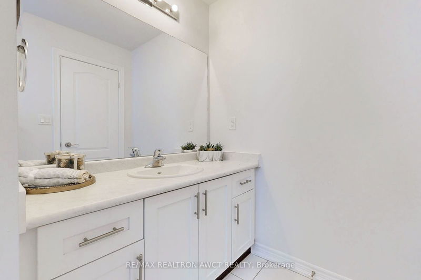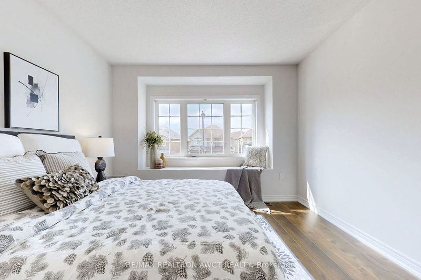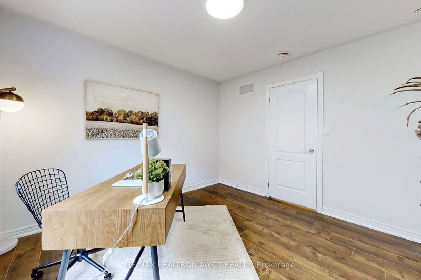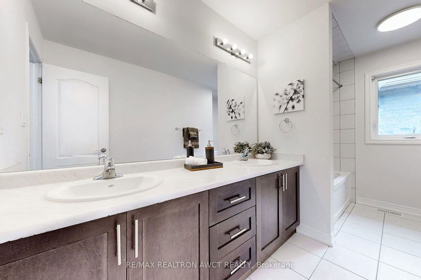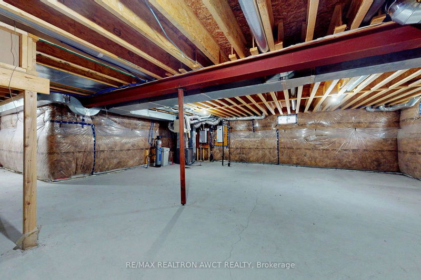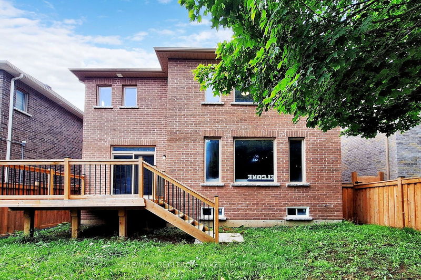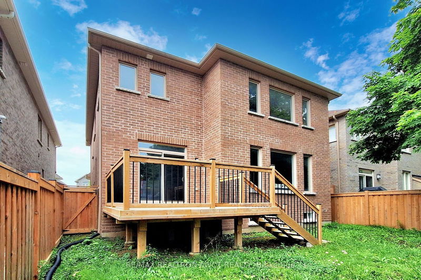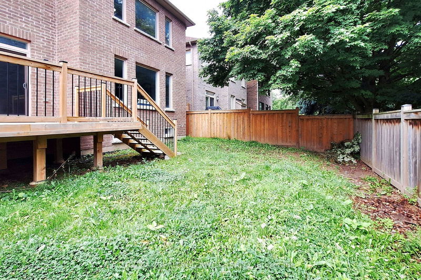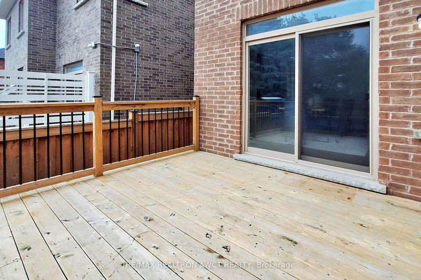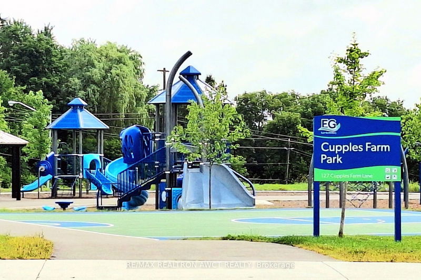Welcome to Mount Albert! This stunning detached home featuring 4 bedrooms and 4 bathrooms, all situated on a 40' x 98' lot in the prestigious Mount Albert Village. The open-concept design allows for abundant natural light from the large windows, creating a bright and beautiful layout. This home boasts numerous upgrades, including brand-new flooring on the second floor, fresh paint throughout, new light fixtures, an upgraded large kitchen with stainless steel appliances, and 9 ft. ceilings. The main floor features hardwood flooring and a spacious breakfast area. The primary bedroom offers a generous walk-in closet and a luxurious 5-piece ensuite. Additionally, there are 3 bathrooms (2 ensuites), direct access to the garage, and a main floor laundry room. Conveniently located close to schools, parks, and the library, this home also provides easy access to Highway 404 and Highway 48.
Property Features
- Date Listed: Thursday, October 24, 2024
- City: East Gwillimbury
- Neighborhood: Mt Albert
- Major Intersection: Mount Albert/Highway 48
- Full Address: 74 Robb Thompson Road, East Gwillimbury, L0G 1M0, Ontario, Canada
- Family Room: Fireplace, Hardwood Floor, Large Window
- Kitchen: Breakfast Bar, Centre Island, Ceramic Floor
- Listing Brokerage: Re/Max Realtron Awct Realty - Disclaimer: The information contained in this listing has not been verified by Re/Max Realtron Awct Realty and should be verified by the buyer.

