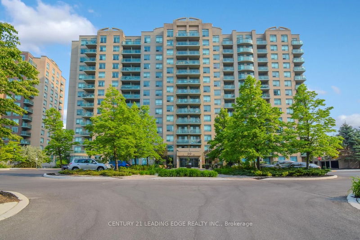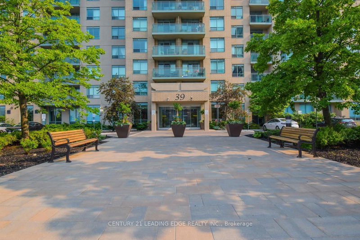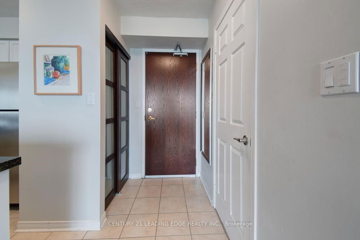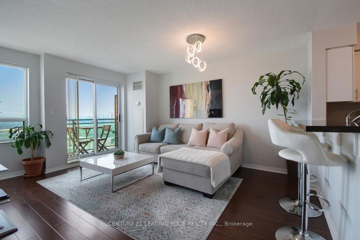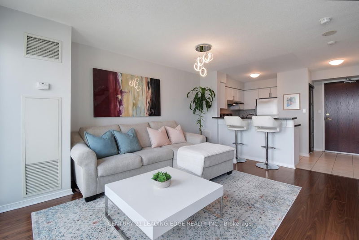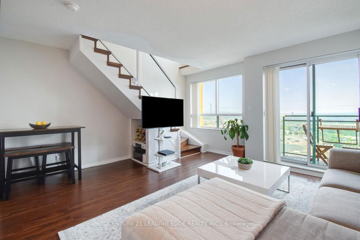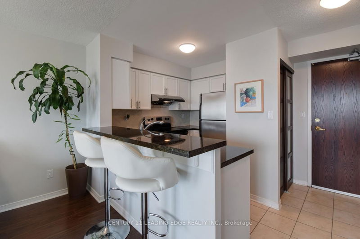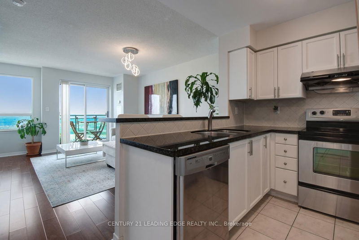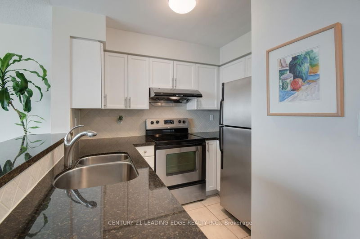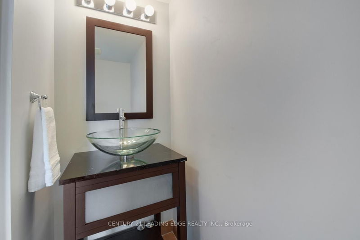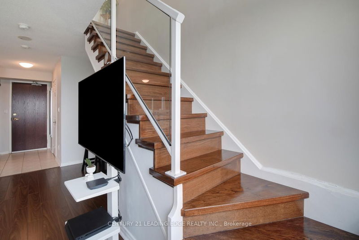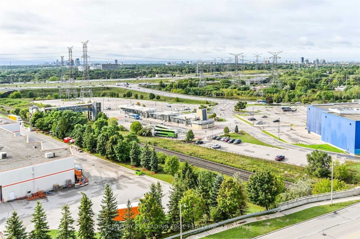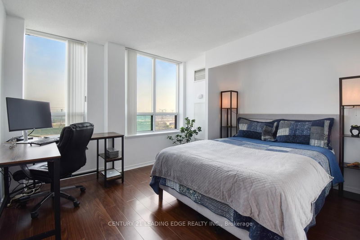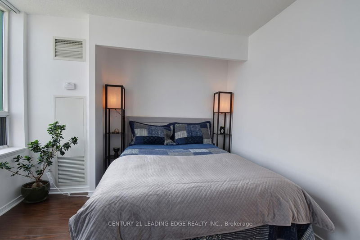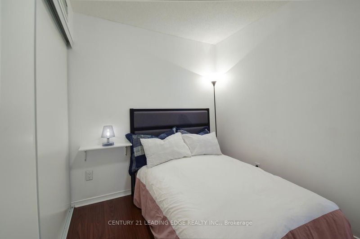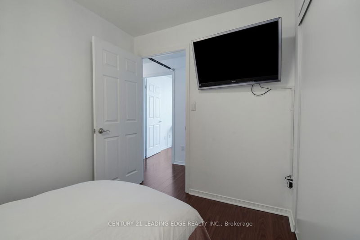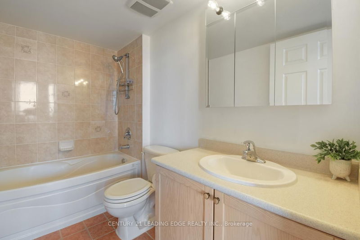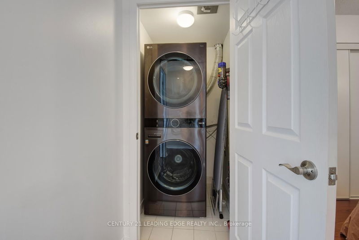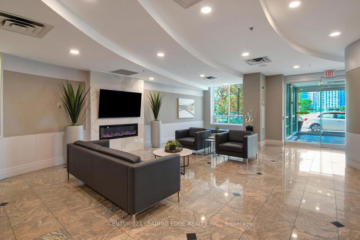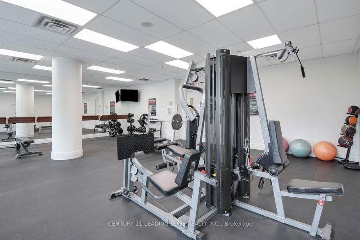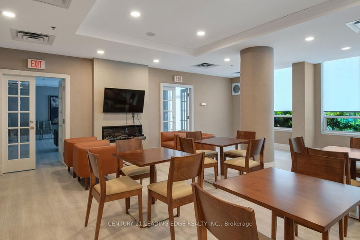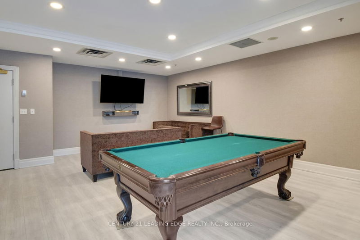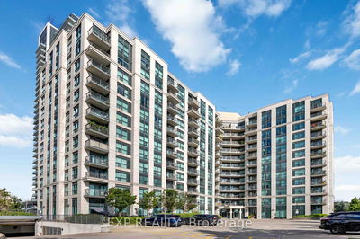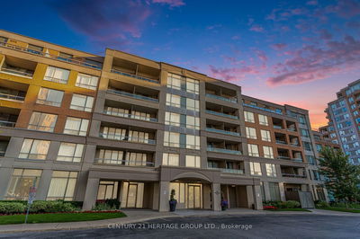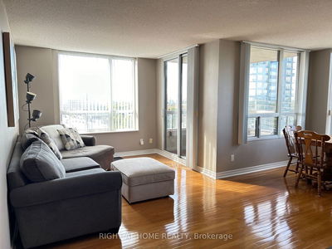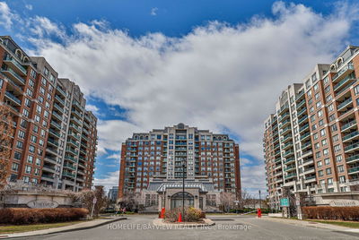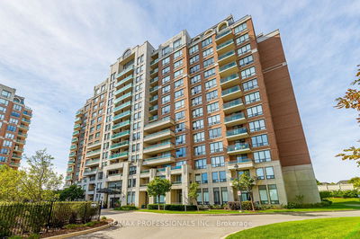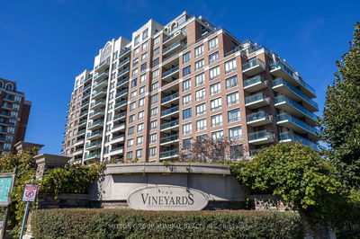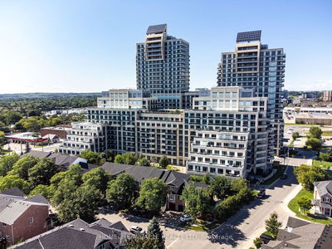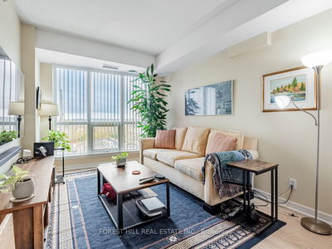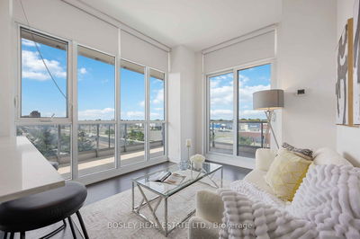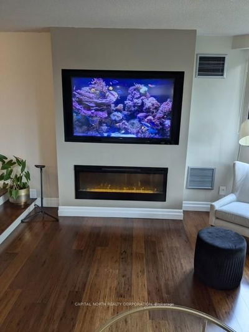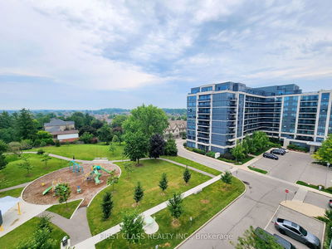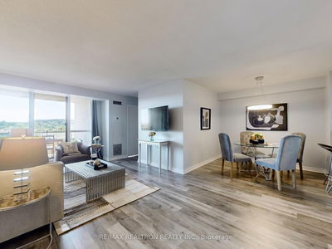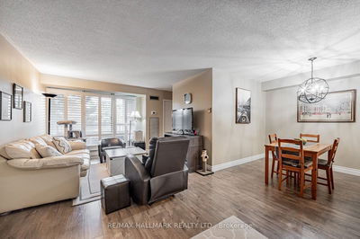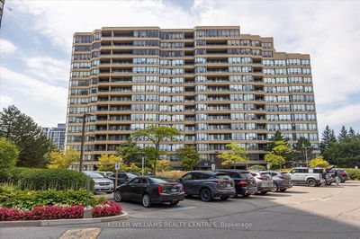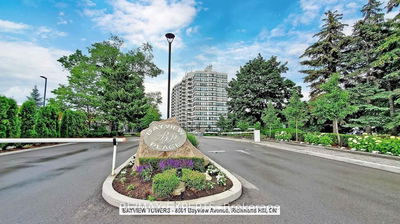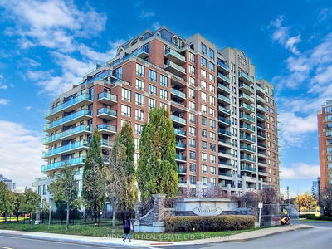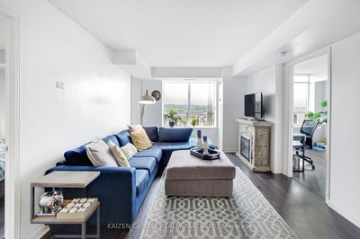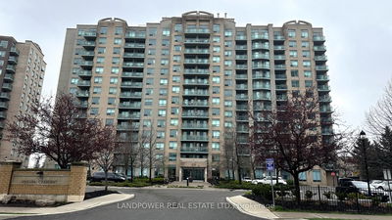!!RARELY OFFERED!! Beautiful 2-Storey Penthouse LOFT With Unobstructed Southern Panoramic Views!! Unbeatable Richmond Hill Location!! This Gem Boasts Over 800 Sq Ft Of Practical Living Space With A Bright & Spacious Open Concept Floor Plan!! The Main Level Features A Spacious Kitchen With Stainless Steel Appliances, Ample Storage, Granite Countertops & Breakfast Bar!! Living & Dining Rooms Feature Hardwood Floors & Walkout To Balcony Overlooking The Toronto Skyline!! The Upgraded Staircase Will Lead You To The Second Level Offering 2 Sizeable Rooms, Laundry Room With Upgraded Stacked Washer & Dryer (2022) & A Full Bathroom!! This Beauty Also Includes 1 Parking Spot In Premium Location & 1 Storage Locker On The Ground Level!! The Maintenance Fee Includes Heat, Water, Rogers Ignite Cable/Internet, 24-Hr Security & Amenities Such As A Gym, Party Room, Library & Billiard Room. This Quiet & Quaint Condo In A Vibrant Richmond Hill Community Is Ultra-Conveniently Located Within Walking Distance To Major Transit Depot, Shopping, Dining & Entertainment (Walmart, Home Depot, Canadian Tire, Silver City Cinema, Etc.) & Super Close To Hillcrest Mall, Highways & Much, Much More!! ***PLEASE NOTE THAT PHOTOS ARE FROM PREVIOUS LISTING***
Property Features
- Date Listed: Thursday, October 24, 2024
- City: Richmond Hill
- Neighborhood: Langstaff
- Major Intersection: Yonge St / Hwy 7
- Full Address: LPH19-39 Oneida Crescent, Richmond Hill, L4B 4T9, Ontario, Canada
- Living Room: Combined W/Dining, Laminate, W/O To Balcony
- Kitchen: Stainless Steel Appl, Ceramic Floor, Breakfast Bar
- Listing Brokerage: Century 21 Leading Edge Realty Inc. - Disclaimer: The information contained in this listing has not been verified by Century 21 Leading Edge Realty Inc. and should be verified by the buyer.

