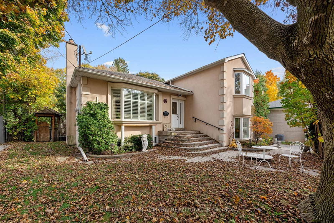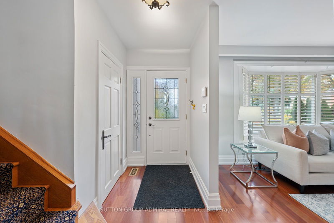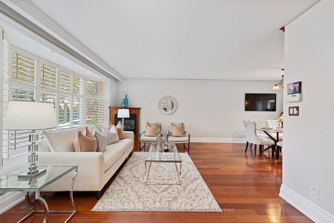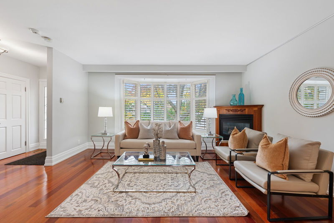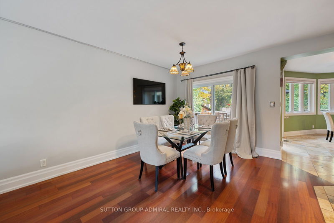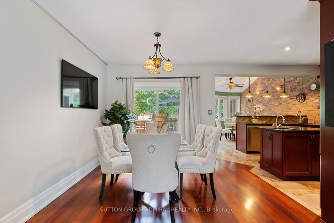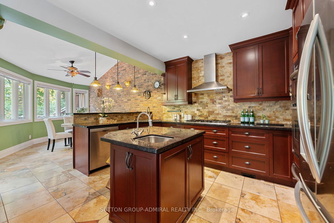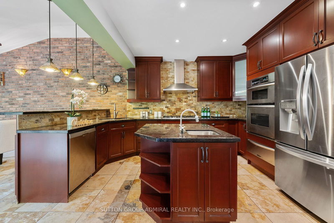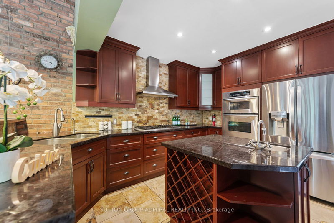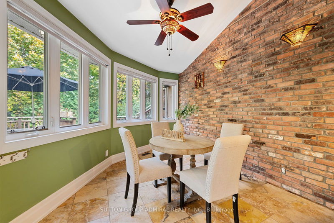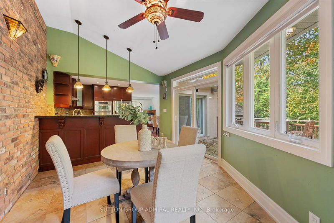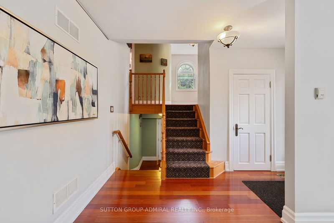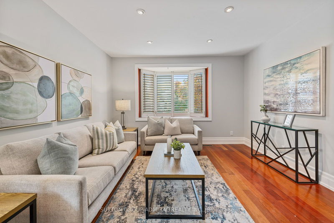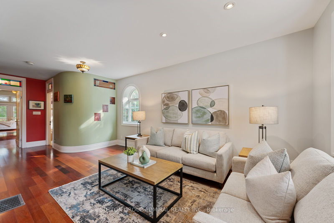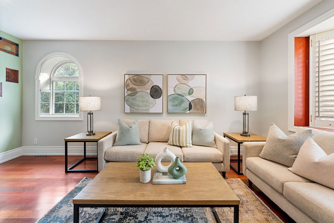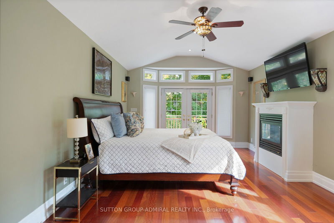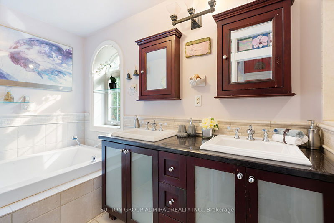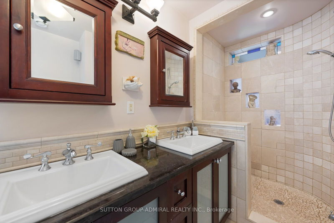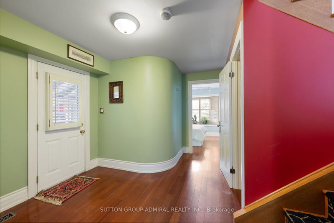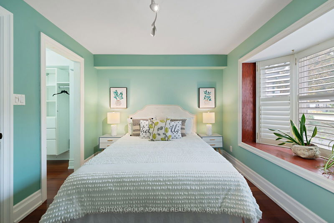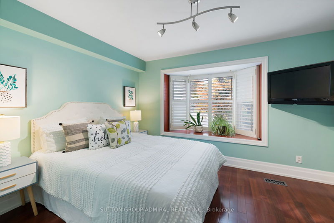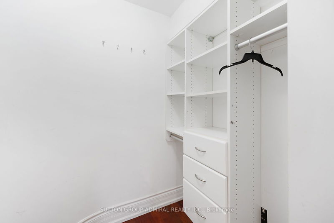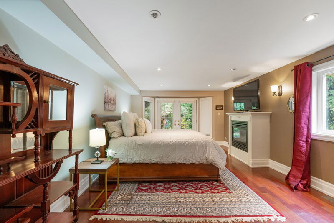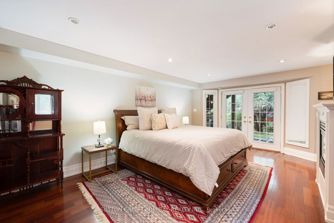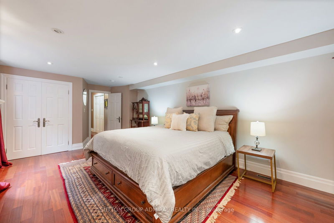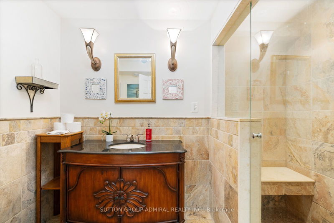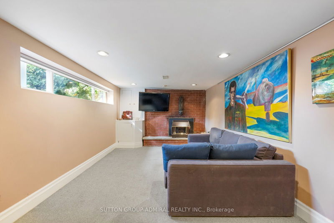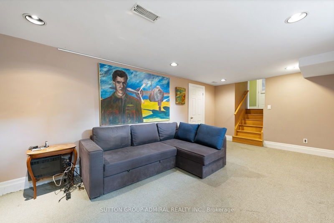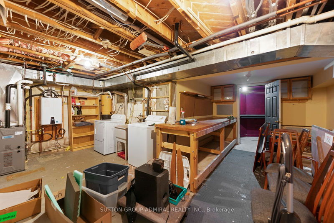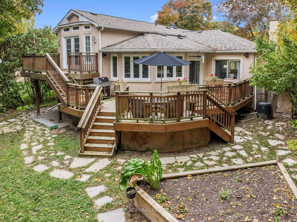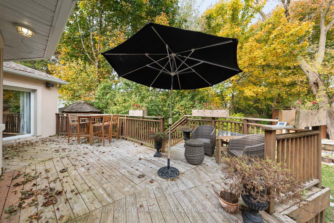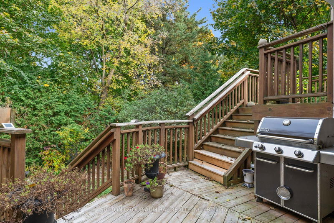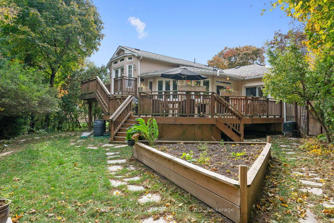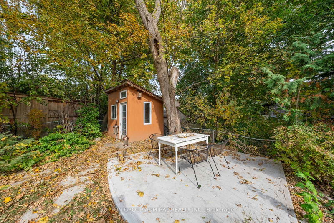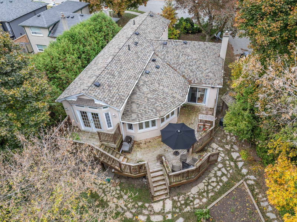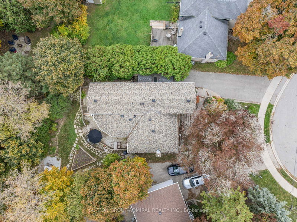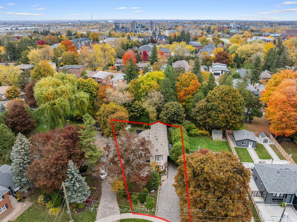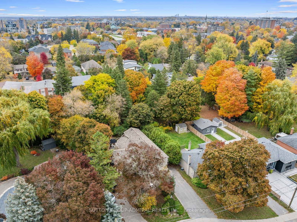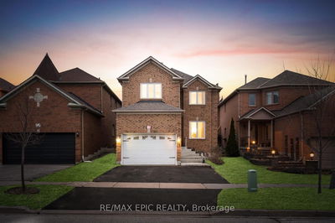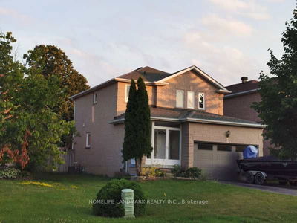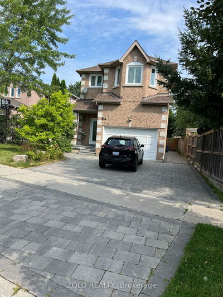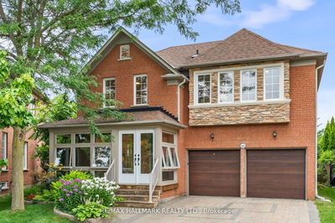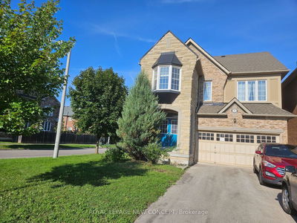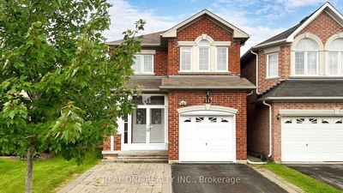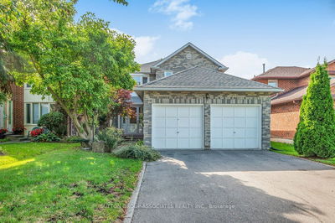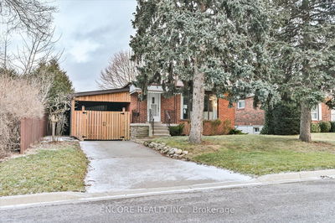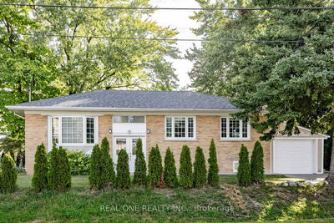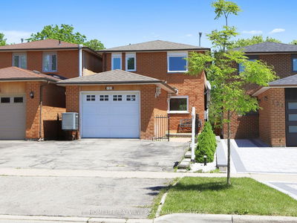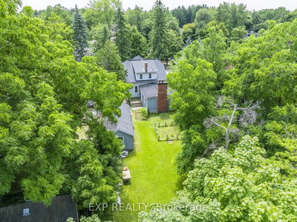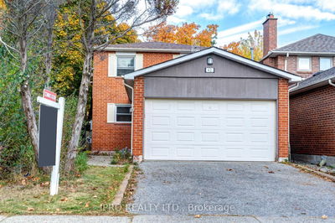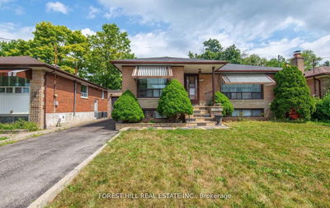Uniquely designed 3+1 beds and 2-bath home in Richmond Hill's Mill Pond community featuring a one-of-a-kind layout. Fully renovated around 2004, this property boasts an extended kitchen, basement, and enlarged bedrooms, offering spacious and functional living areas. Hardwood flooring runs throughout, with ceramic tiles in the kitchen and bathrooms, while plush carpeting adorns the stairs. Curved walls create a modern aesthetic, and the upgraded bathrooms include luxurious heated floors, shower benches, and a stunning upstairs tub. The basement offers 2 additional bedrooms, a ventilated room with a sink, previously used as a darkroom, perfect for creative or utility purposes. This home blends distinctive design with comfort and practicality. Primary bedroom located on main floor with a 5pc bathroom, fireplace and walk-out to backyard deck. Additional fireplaces in the living room, basement recreation room and 2nd bedroom. The backyard is adorned with greenery and a multi-layer deck for BBQs and a garden, perfect for basking in your private oasis. Located on a quiet street and close to local amenities such as Mackenzie Health Hospital, Richmond Hill GO Station, Mill Pond Park, Richmond Hill Centre for Performing Arts, top-rated schools, shopping and so much more!
Property Features
- Date Listed: Thursday, October 24, 2024
- Virtual Tour: View Virtual Tour for 119 Evahill Crescent
- City: Richmond Hill
- Neighborhood: Mill Pond
- Major Intersection: Yonge St & Benson Ave
- Full Address: 119 Evahill Crescent, Richmond Hill, L4C 4S8, Ontario, Canada
- Living Room: Hardwood Floor, Bay Window, Fireplace
- Kitchen: Ceramic Floor, Stainless Steel Appl, Centre Island
- Family Room: Hardwood Floor, Bay Window, Pot Lights
- Listing Brokerage: Sutton Group-Admiral Realty Inc. - Disclaimer: The information contained in this listing has not been verified by Sutton Group-Admiral Realty Inc. and should be verified by the buyer.

