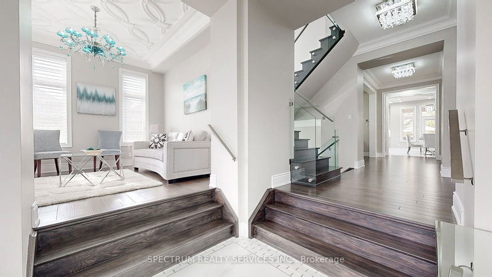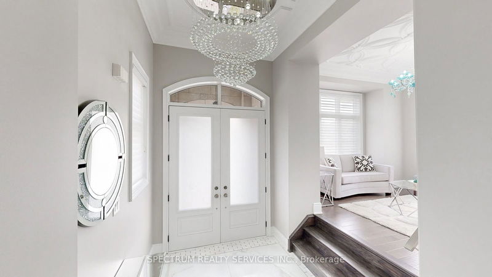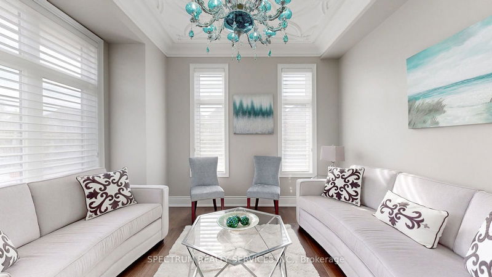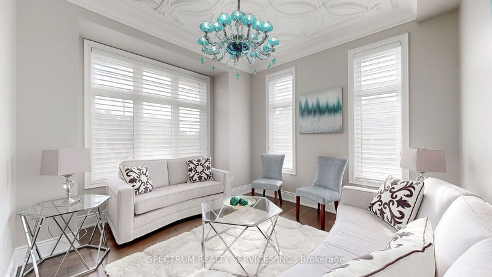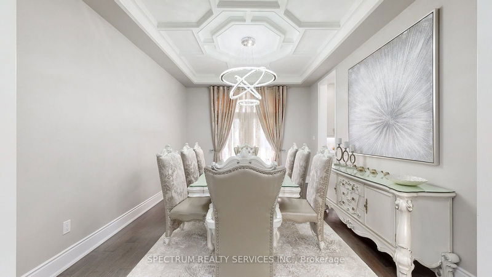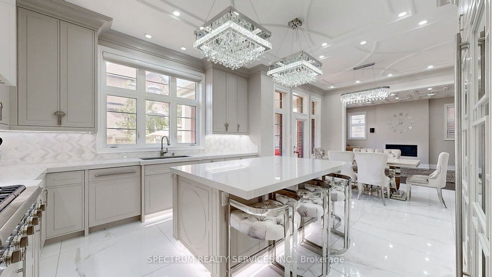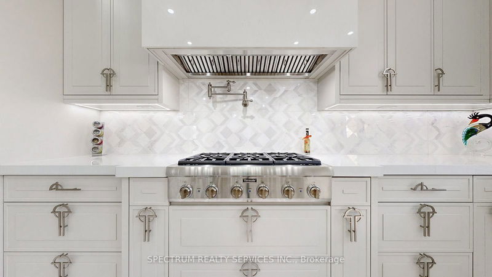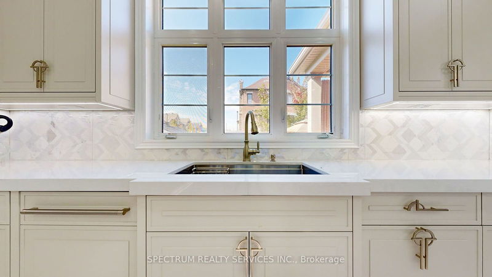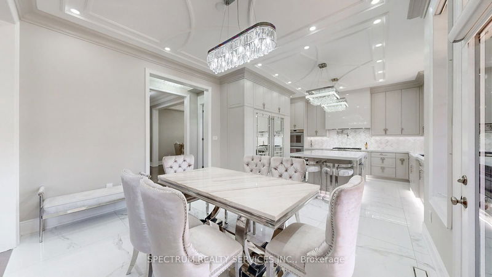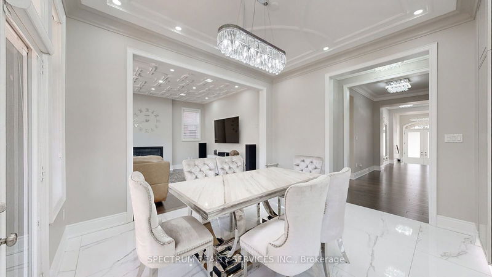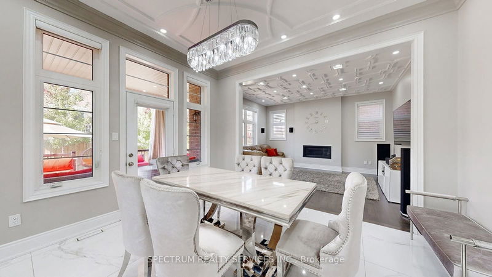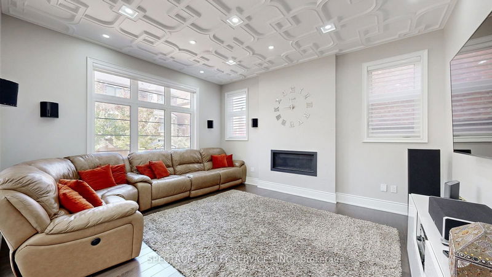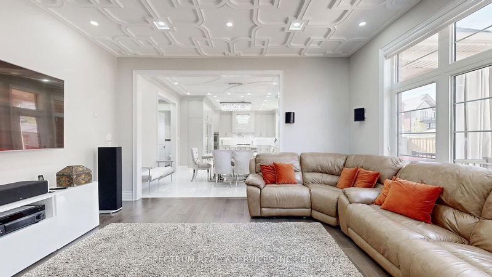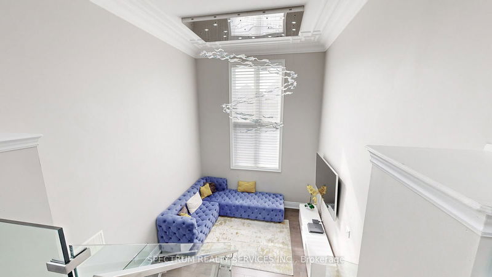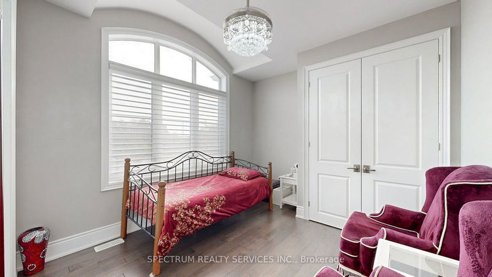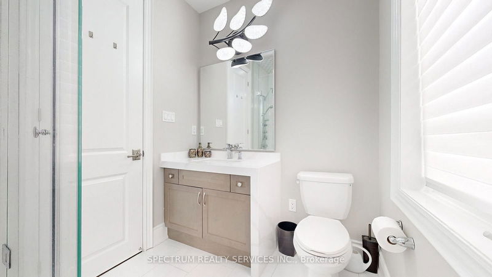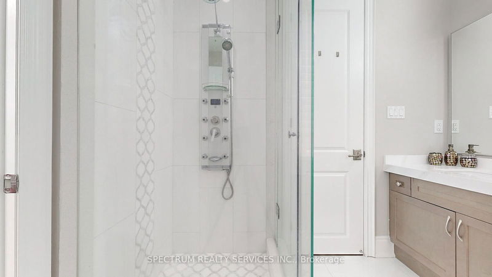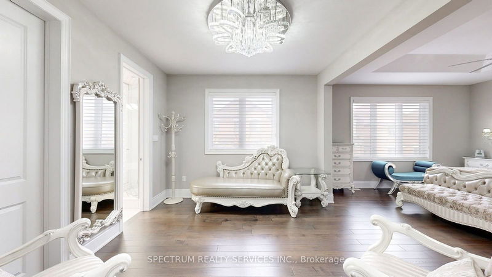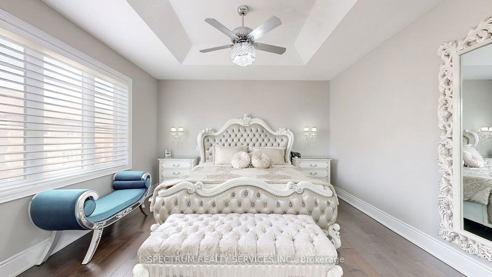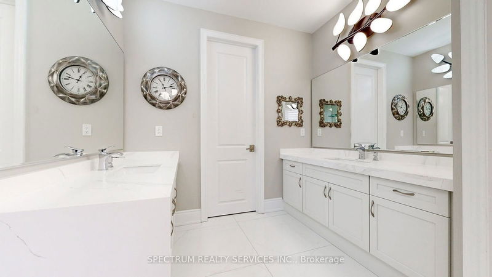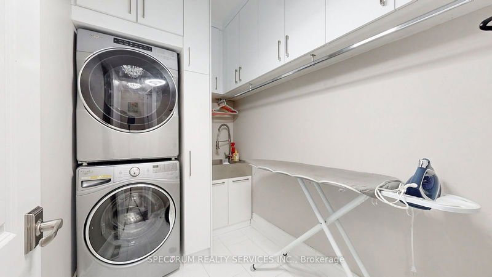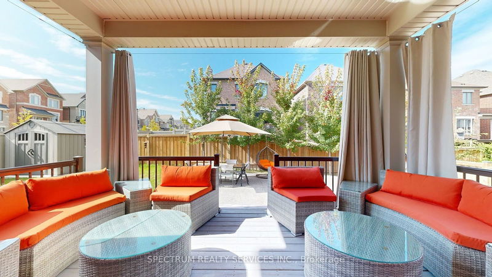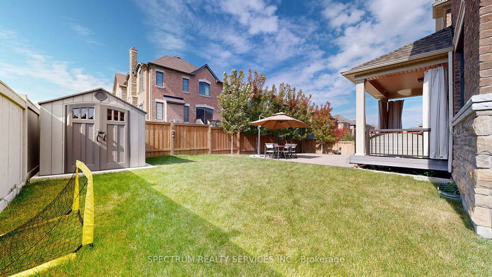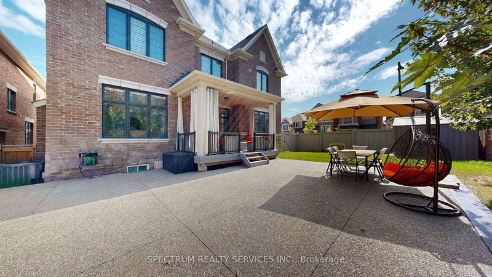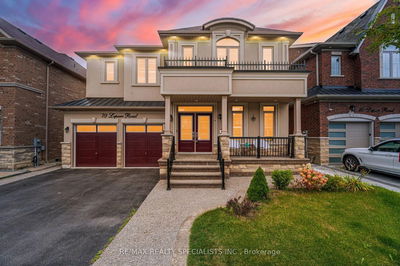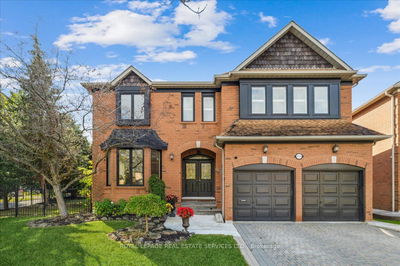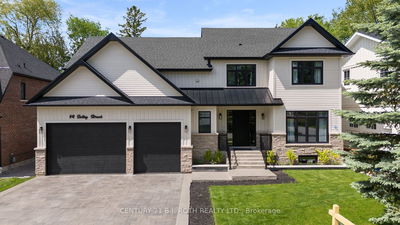Elevate your lifestyle w/ this luxurious 4073 sqft home that provides the perfect balance of luxury, elegance and comfort. This stunning residence boasts 5 opulent bedrooms & 4 elegant bathrooms w/ grand 10' ceilings on the main level & 9' ceilings on the second fir & 9' Ceiling in the basement. Come to live in this house with the feel of lavish, classy, posh, top quality of luxury lifestyle. Step through the front door into a spacious foyer, adorned with gleaming hardwood floors and soaring 10ft ceilings, creating an immediate sense of openness and refinement. The main level of this extraordinary home features an expansive and luxurious custom kitchen, perfect for aspiring chefs and avid entertainers. Top-of-the-line appliances, ample custom extended cabinetry, and a center island with seating. The lavishness continues with the family room, adorned with large windows that flood the space with natural light throughout the day. Ascend the elegant glass staircase throughout the house. Family Friendly Neighbourhood with great schools, soccer fields, near by! Short drive to Vaughan (Canada's Wonderland), Highway 407, 400, 427, And Hospital!
Property Features
- Date Listed: Thursday, October 24, 2024
- Virtual Tour: View Virtual Tour for 81 Ridgepoint Road
- City: Vaughan
- Neighborhood: Kleinburg
- Major Intersection: Kipling Ave & Kirby Rd
- Full Address: 81 Ridgepoint Road, Vaughan, L4H 4T3, Ontario, Canada
- Living Room: Hardwood Floor, Separate Rm, O/Looks Frontyard
- Kitchen: Porcelain Floor, Custom Backsplash, O/Looks Backyard
- Family Room: Hardwood Floor, Separate Rm, Fireplace
- Listing Brokerage: Spectrum Realty Services Inc. - Disclaimer: The information contained in this listing has not been verified by Spectrum Realty Services Inc. and should be verified by the buyer.



