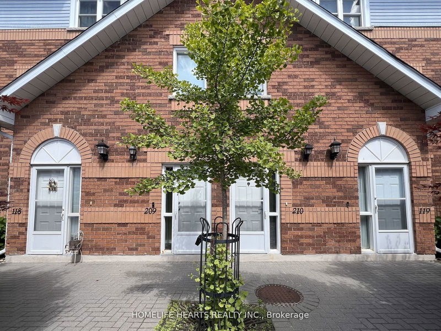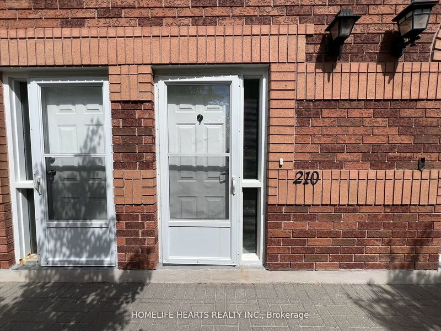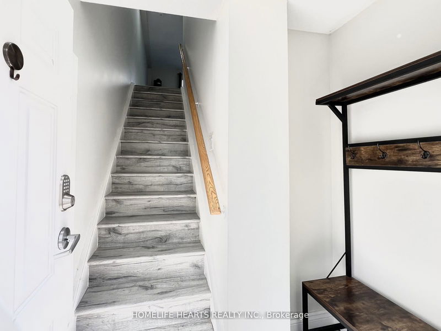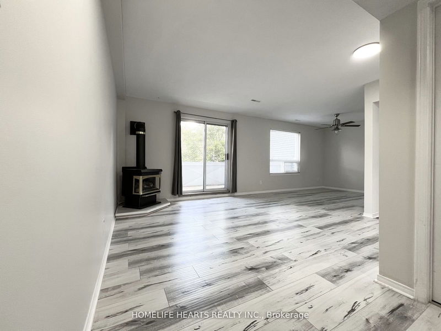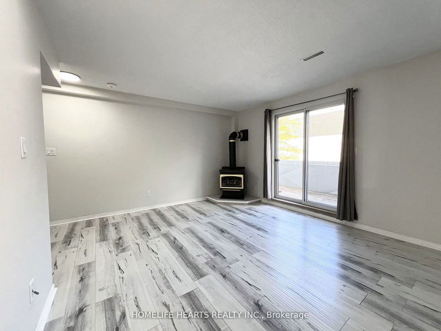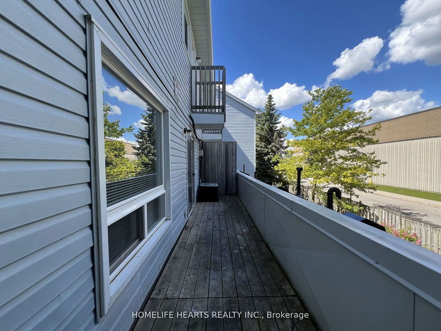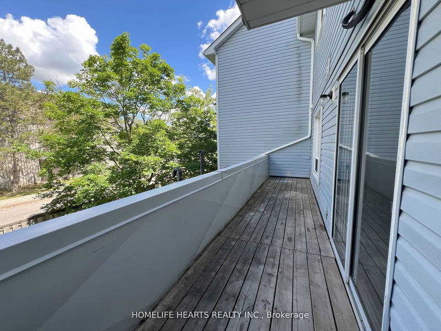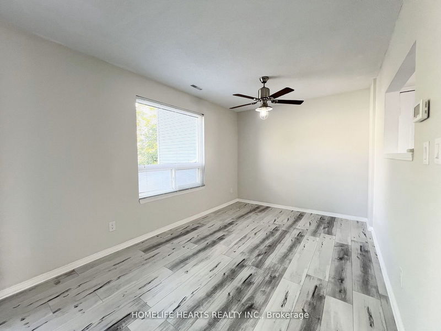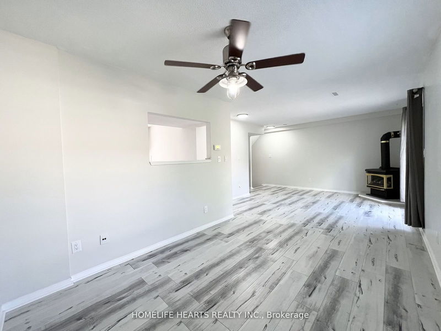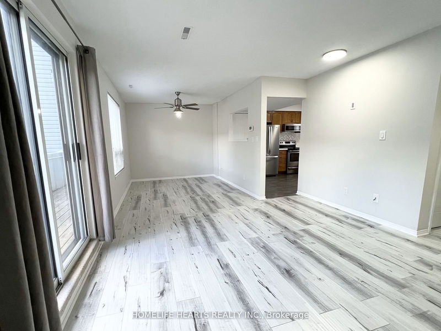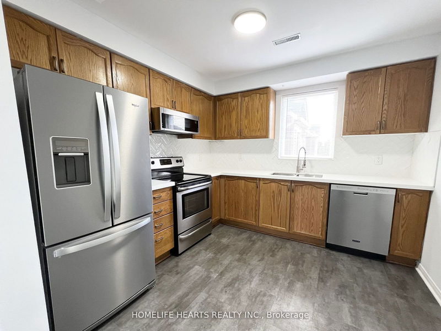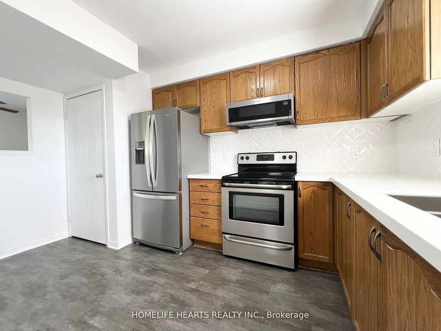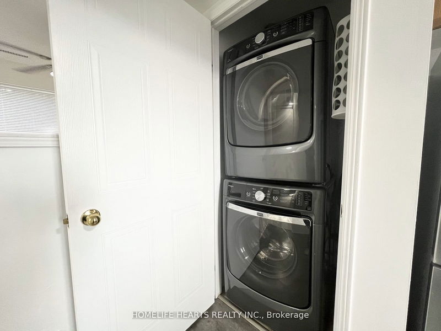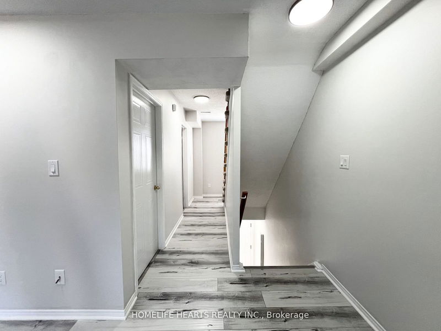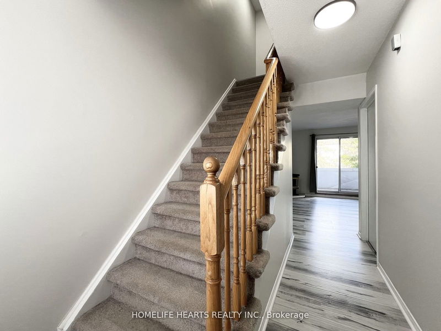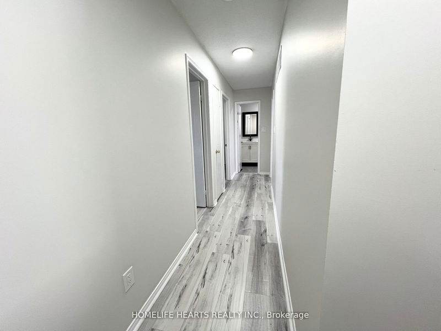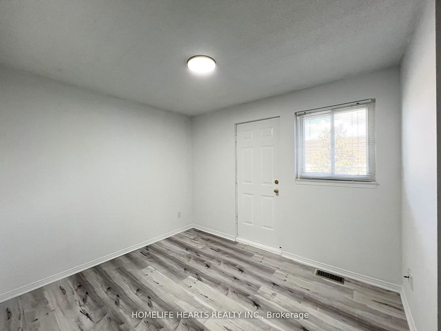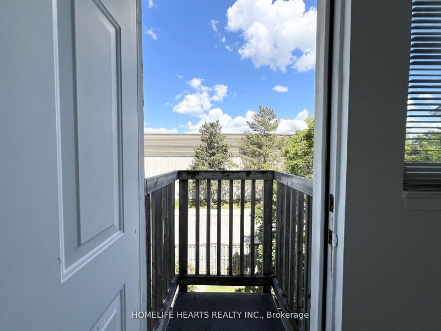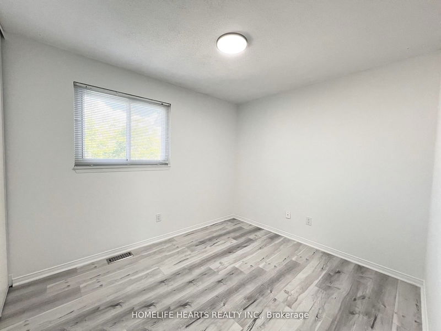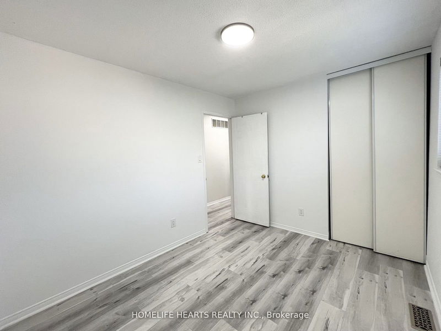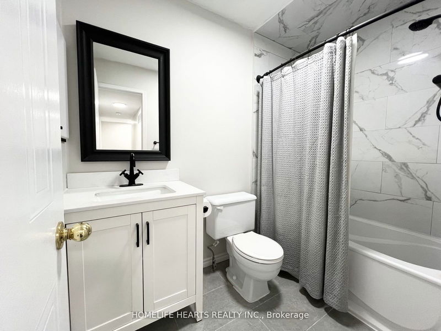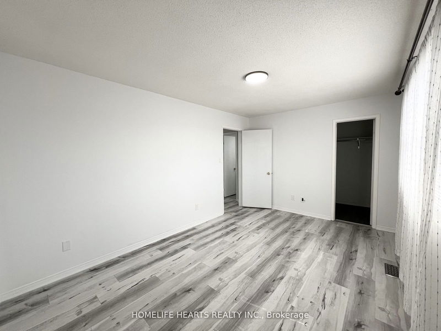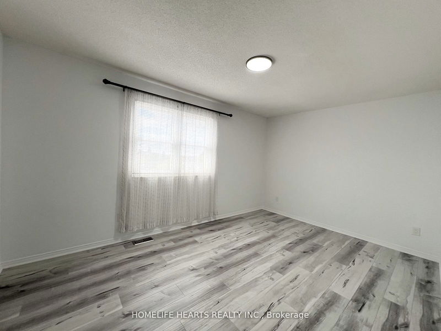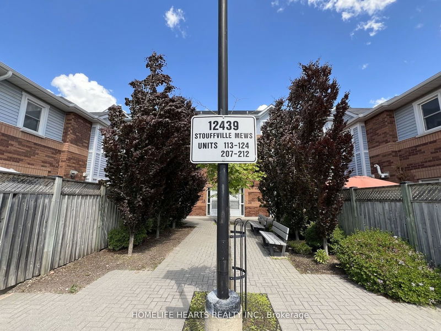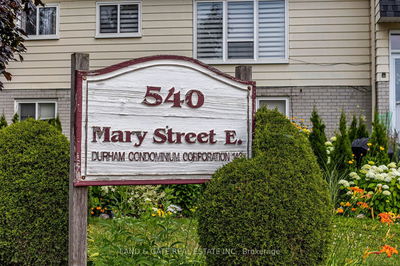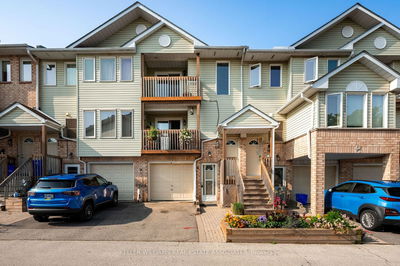Move-In Ready And Updated Three Bedroom Townhouse With Large 1290 Sq Ft Of Floor Area! Spacious Open Concept Dining & Living Rooms With Fireplace And Walk-Out To Large Balcony! Very Neutral Decor Throughout! Brand New Quartz Kitchen Countertop, Square Sink And Faucet. New Ceramic Back Splash In Kitchen Plus Stainless Steel Appliances With Built-In Over The Range Microwave. Newly Installed Laminate Floors In All Bedrooms! Primary Bedroom With Large Walk-In Closet! Freshly Painted Neutral Colour Throughout To Feel Like New! Includes 1 Parking Plus Possible Additional Rental Parking Nearby. Close To All Amenities, Shops, Schools, Community Arena, Parks And GO Station! Super Clean And Move-In Condition! Take Advantage Of Lower Mortgage Interest Rates Before Market Heats Up.
Property Features
- Date Listed: Thursday, October 24, 2024
- City: Whitchurch-Stouffville
- Neighborhood: Stouffville
- Major Intersection: Main Street and Ninth Line
- Full Address: 210-12439 Ninth Line, Whitchurch-Stouffville, L4A 1J3, Ontario, Canada
- Living Room: Laminate, Fireplace, W/O To Balcony
- Kitchen: Vinyl Floor, Stainless Steel Appl, Quartz Counter
- Listing Brokerage: Homelife Hearts Realty Inc. - Disclaimer: The information contained in this listing has not been verified by Homelife Hearts Realty Inc. and should be verified by the buyer.

