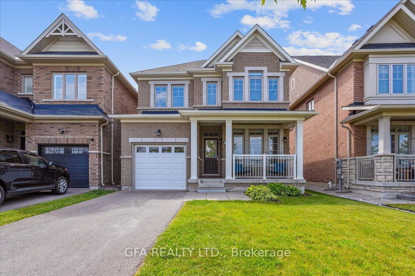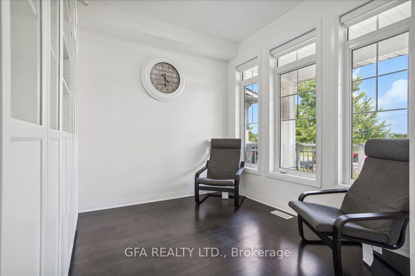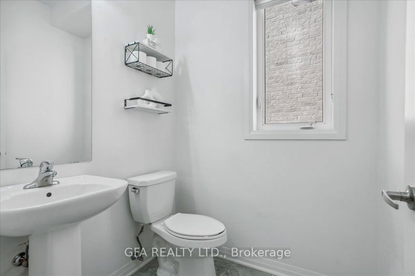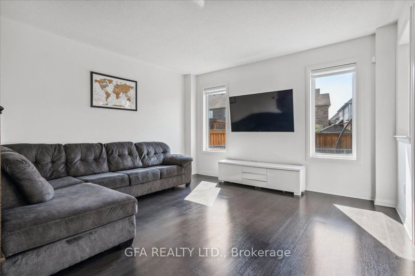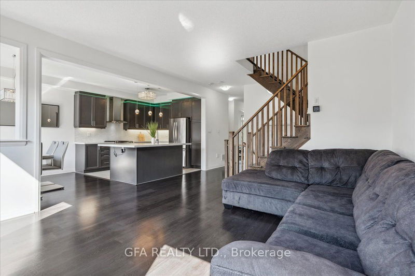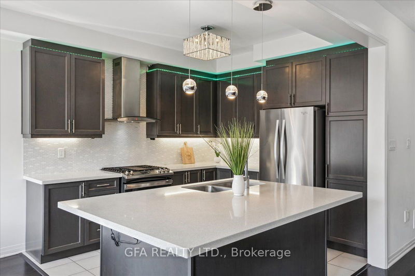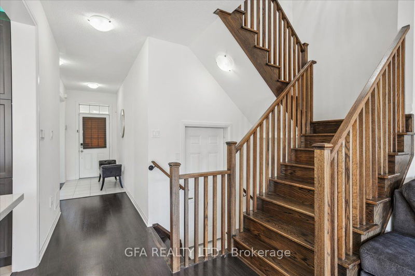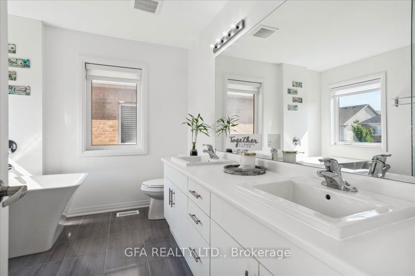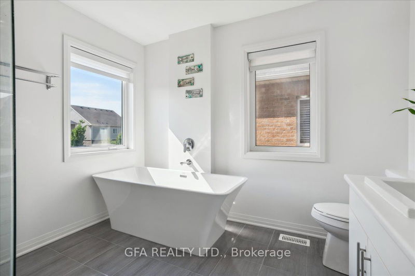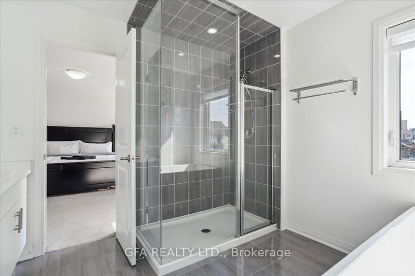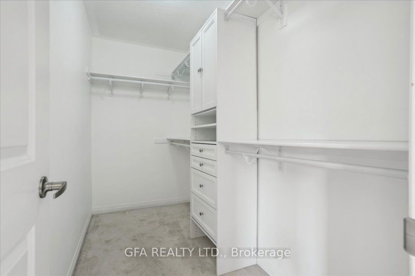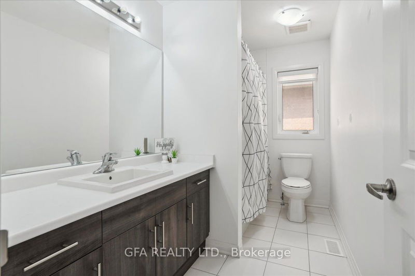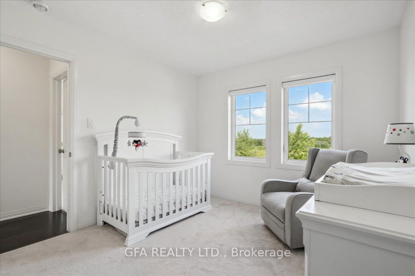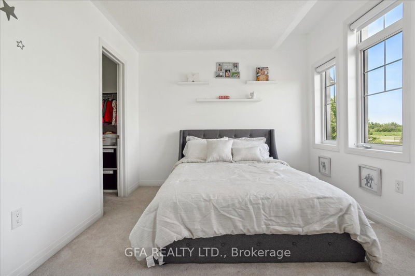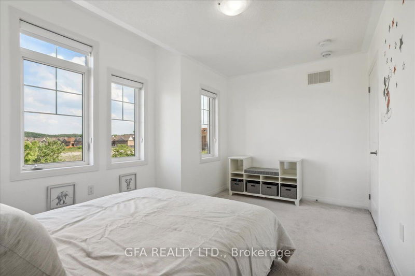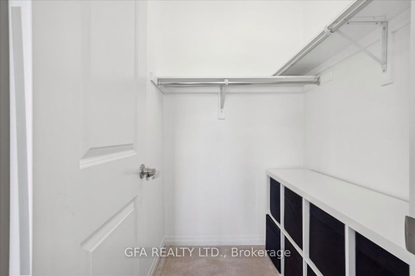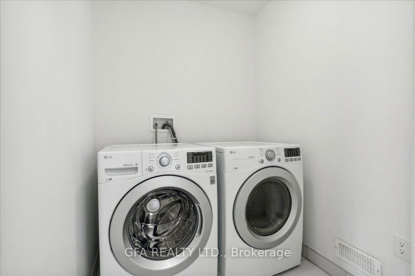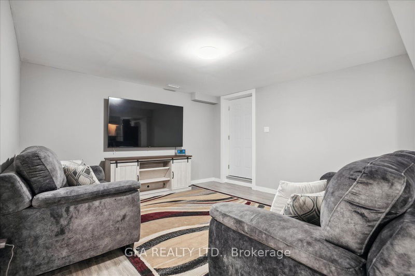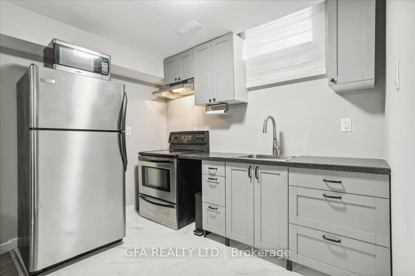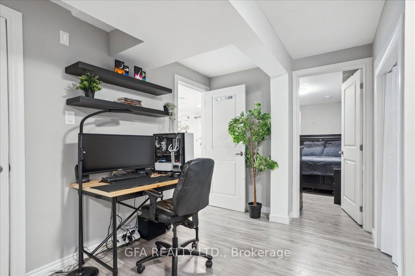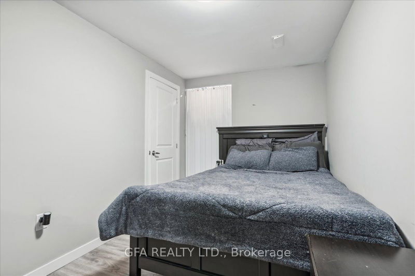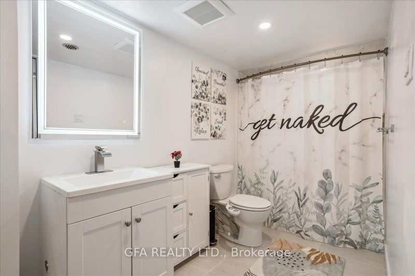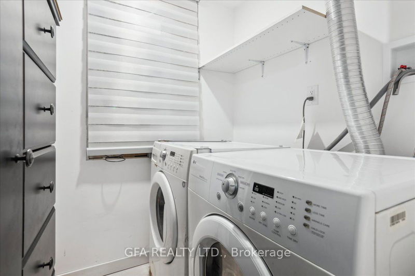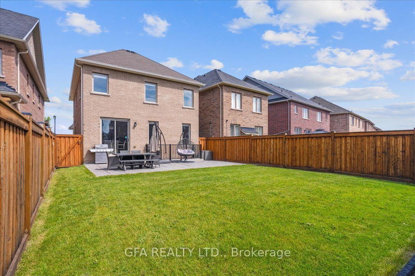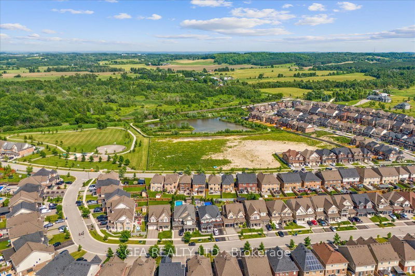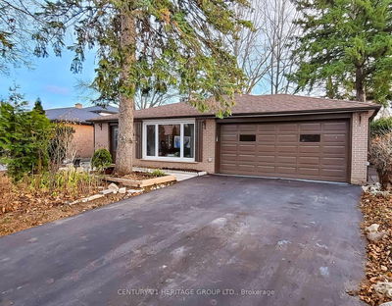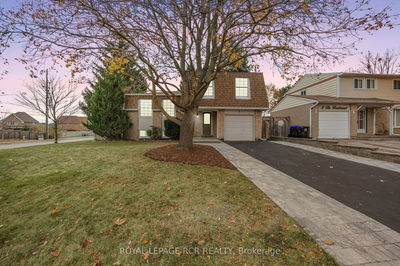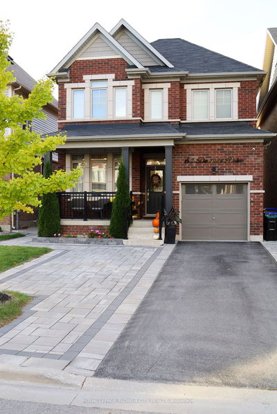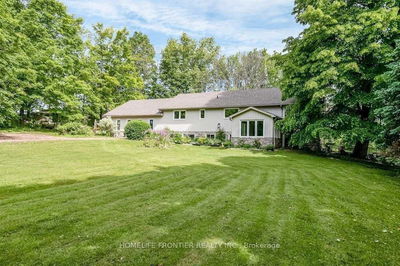Welcome to 84 Martin Trail, where modern elegance meets practical living. This 2016-built home boasts a gourmet kitchen with stainless steel appliances, quartz countertops, and a gas range. Enjoy the convenience of a separate side entrance, 9-foot ceilings, and an oak staircase on the main floor. Upstairs, retreat to a master suite featuring a soaker tub in the ensuite, alongside two additional spacious bedrooms and a second-floor laundry room. Outside, a landscaped yard with a 7-year-old fence ensures privacy, while a 240V 40A EV charger (Rough-in was used for Tesla Charger) in the garage caters to electric vehicles. Located in a desirable neighborhood, 84 Martin Trail offers contemporary luxury and functional design, ideal for discerning buyers.
Property Features
- Date Listed: Thursday, October 24, 2024
- Virtual Tour: View Virtual Tour for 84 Martin Trail
- City: New Tecumseth
- Neighborhood: Tottenham
- Major Intersection: 3rd Line and Martin Trail
- Full Address: 84 Martin Trail, New Tecumseth, L0G 1W0, Ontario, Canada
- Living Room: Hardwood Floor, Open Concept, Window
- Kitchen: Ceramic Floor, Quartz Counter, Stainless Steel Appl
- Kitchen: Ceramic Floor, Window, Combined W/Living
- Listing Brokerage: Gfa Realty Ltd. - Disclaimer: The information contained in this listing has not been verified by Gfa Realty Ltd. and should be verified by the buyer.


