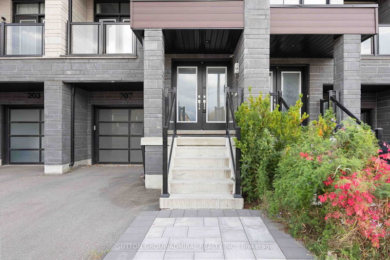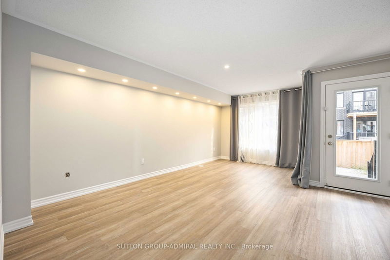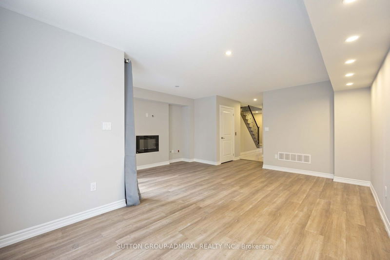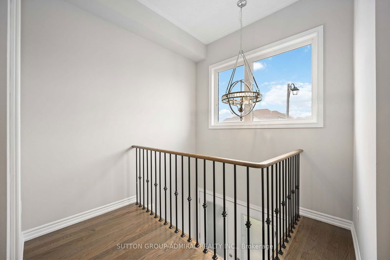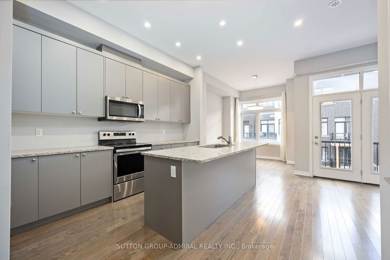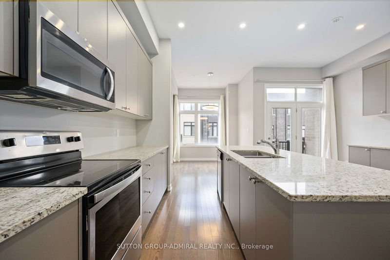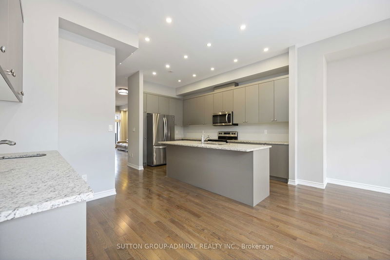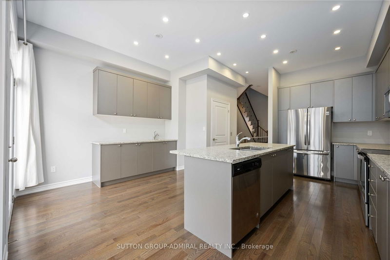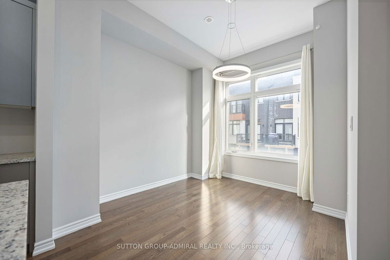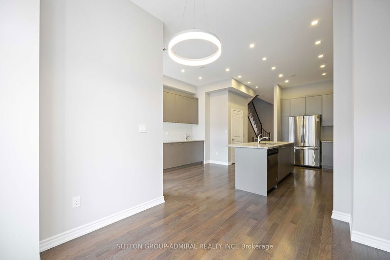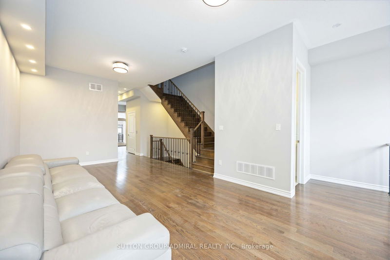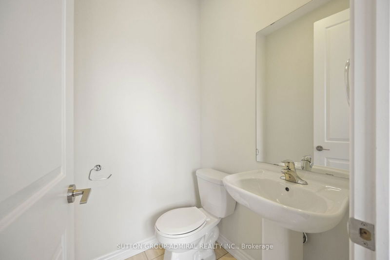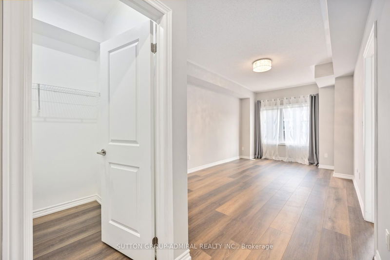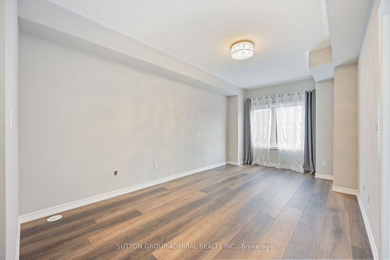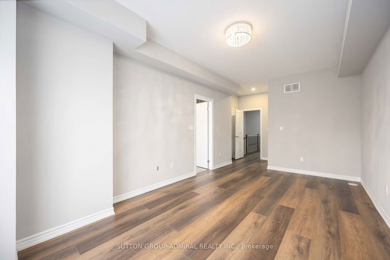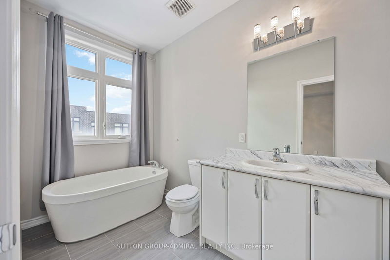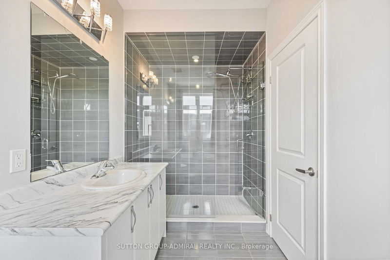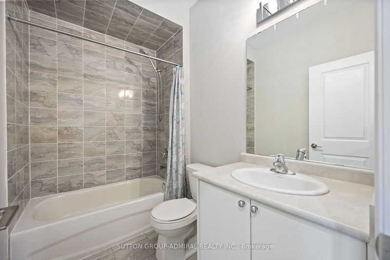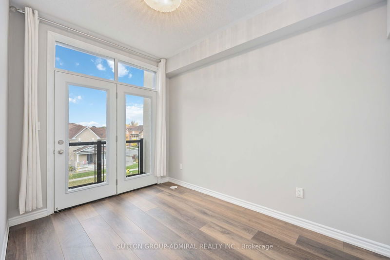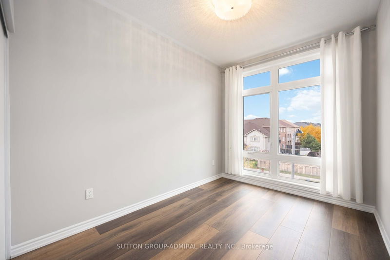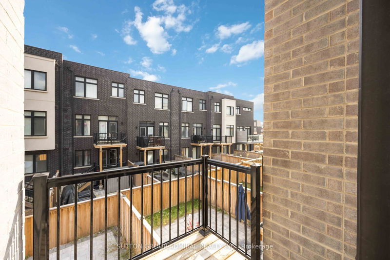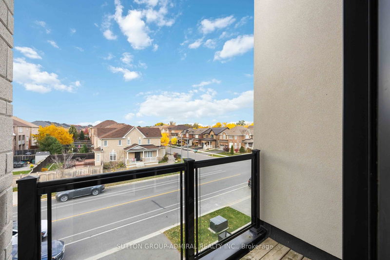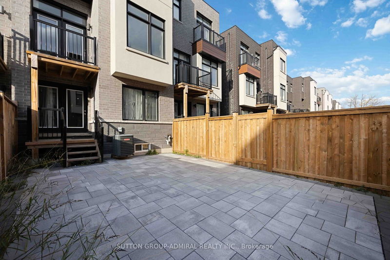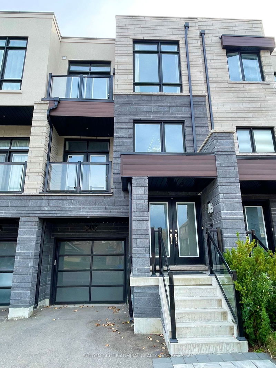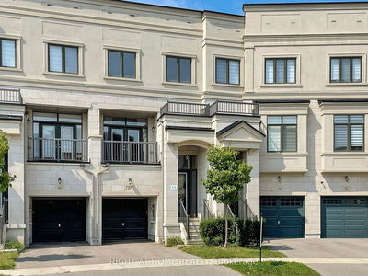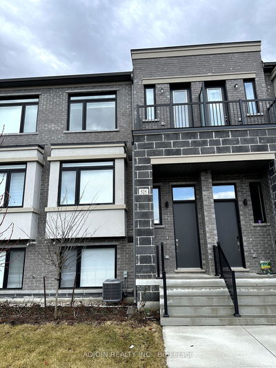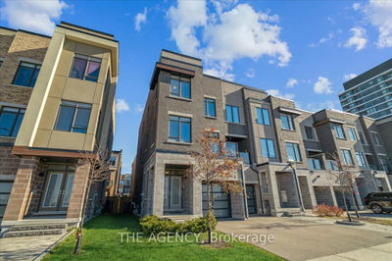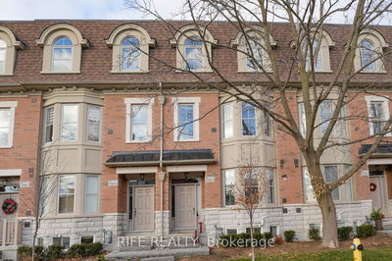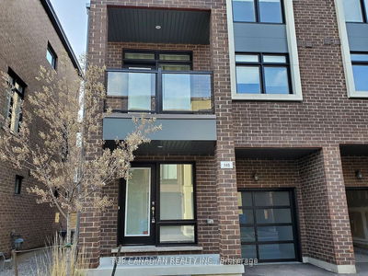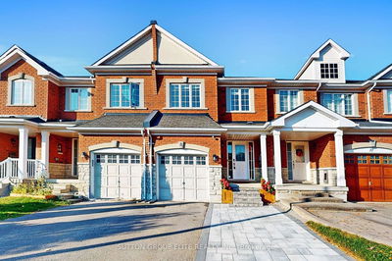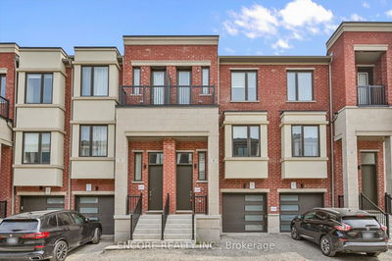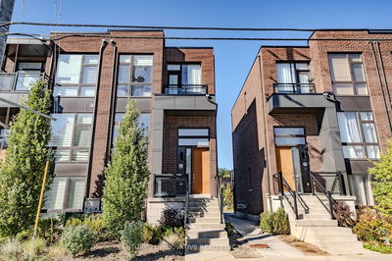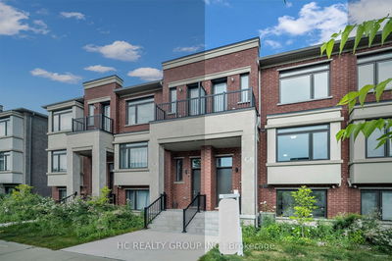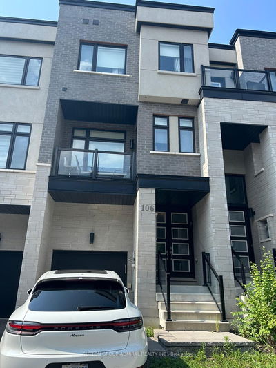This Stunning Spacious 3-Bedroom, 3-Bathroom Luxury Townhome In The Desirable Lebovic Community Features 10' Ceilings, Wood Floors & Is Filled With Natural Light. The Expansive, Open-Concept Second Level Showcases A Chef-Inspired Kitchen With Quartz Countertops, Stainless Steel Appliances, Ample Cabinet Space, And Is Enhanced By Potlights & Stylish Modern Light Fixtures Throughout. Ideal For Entertaining, The Home Showcases A Contemporary Design. Large Primary Bedroom W/Walk-In Closet, 4-Piece Ensuite With Glass Shower & Freestanding Tub. Enjoy The Convenience Of Second-Floor Laundry, 1 Garage & 1 Driveway Parking, Two Balconies, A Deck, And An Interlocked Backyard. Direct Access To Home From Garage. The Ground Floor Offers A Versatile Recreation Area/Media Room. Situated In A Family-Friendly Neighborhood, Close To Plazas, Schools, Parks, Restaurants, Highways, And More. A Perfect Family Home, Just Move In & Enjoy!
Property Features
- Date Listed: Thursday, October 24, 2024
- City: Vaughan
- Neighborhood: Patterson
- Major Intersection: Bathurst/Lebovic Campus
- Full Address: 207 Lebovic Campus Drive, Vaughan, L6A 5A1, Ontario, Canada
- Kitchen: Hardwood Floor, Centre Island, Granite Counter
- Living Room: Hardwood Floor, Open Concept, Combined W/Dining
- Listing Brokerage: Sutton Group-Admiral Realty Inc. - Disclaimer: The information contained in this listing has not been verified by Sutton Group-Admiral Realty Inc. and should be verified by the buyer.


