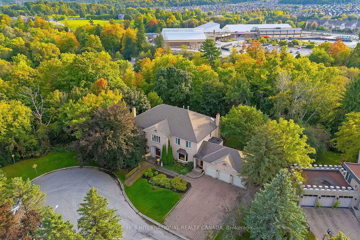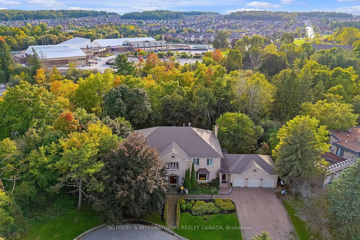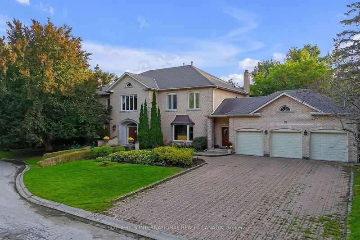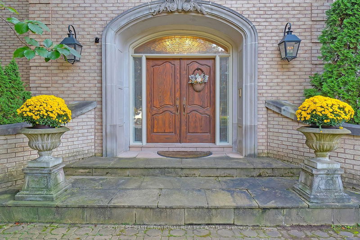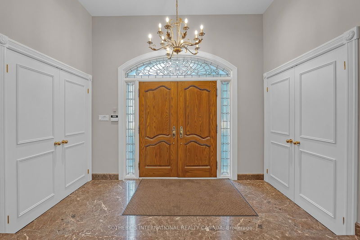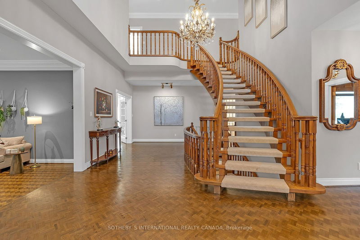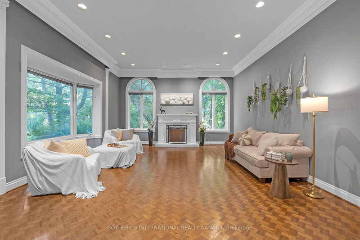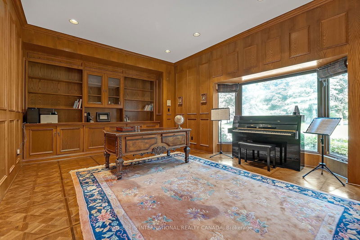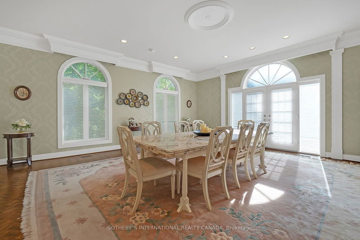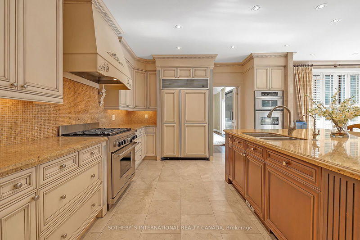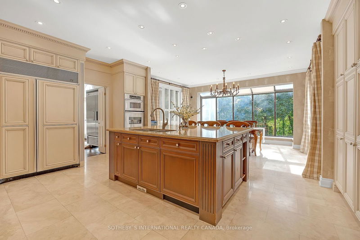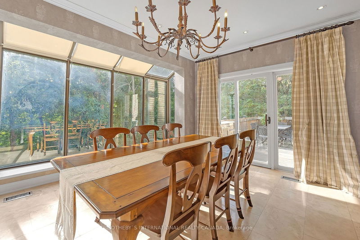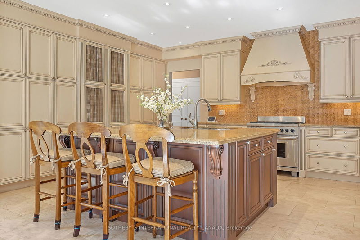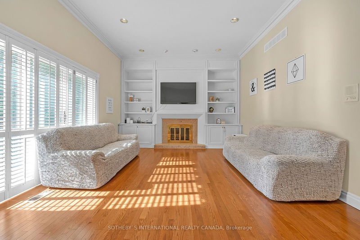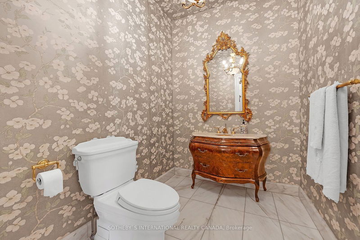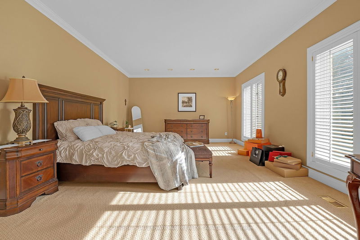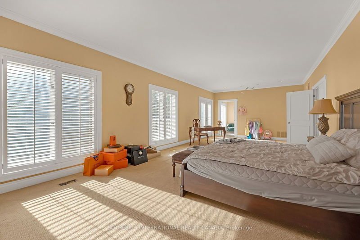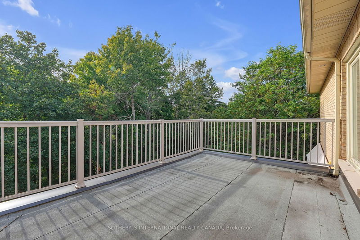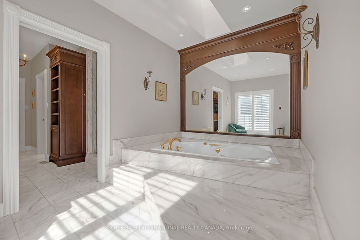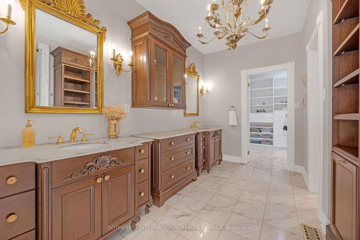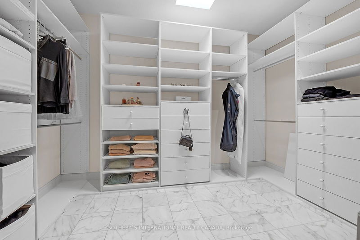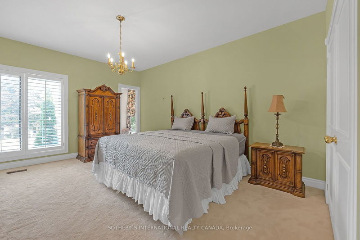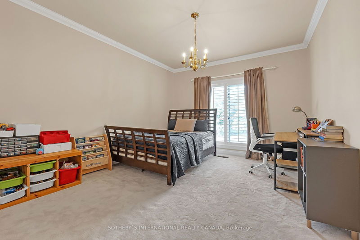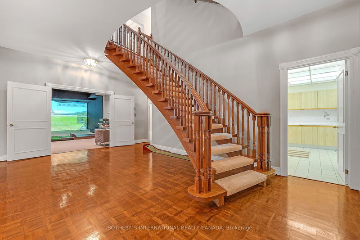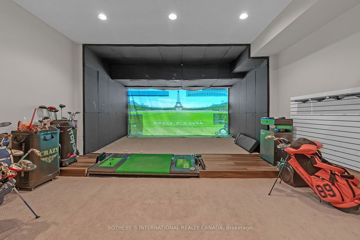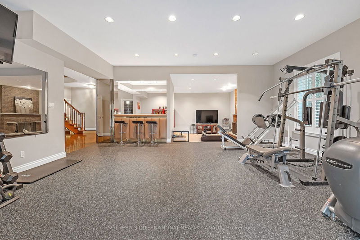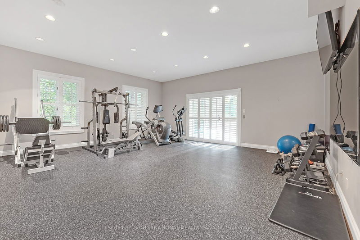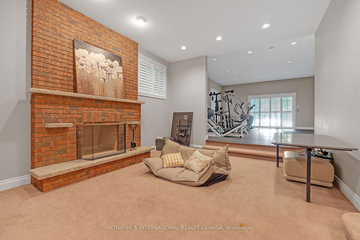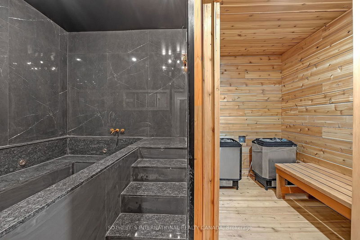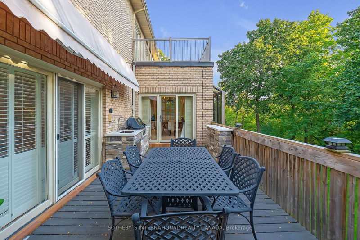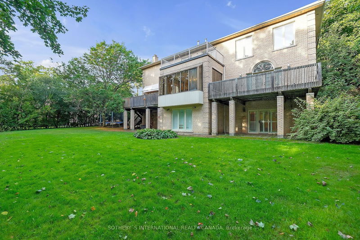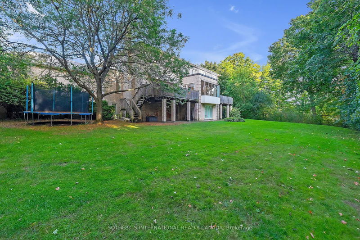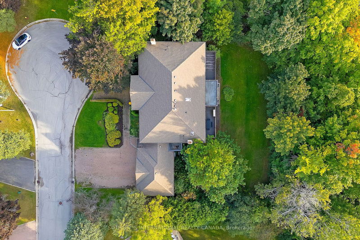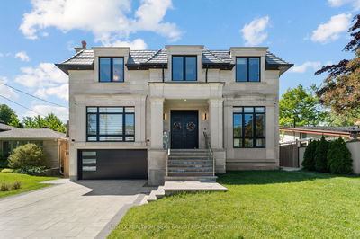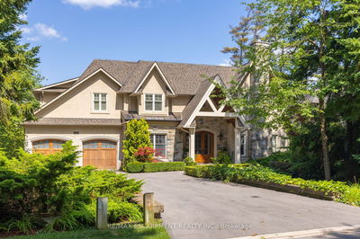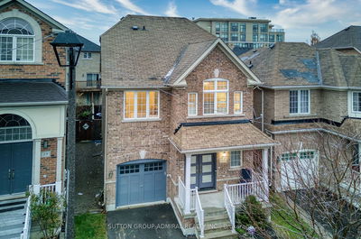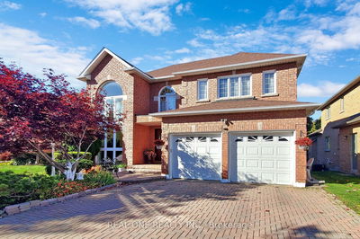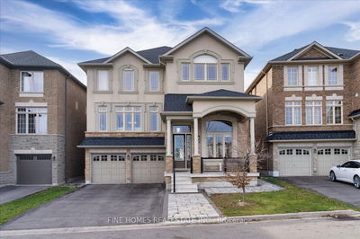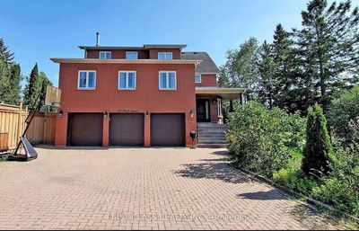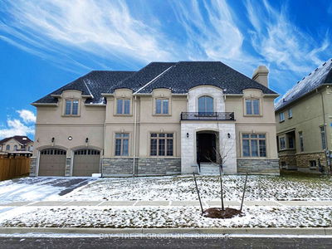Discover this beautiful family home nestled on a tranquil cul-de-sac in the sought-after South Richvale Neighborhood. Spanning over 10,000 sqft, this exquisite residence features 5+1 bedrooms and 8 bathrooms, providing ample space for your family and guests. With an impressive 192 ft of frontage, the curb appeal is truly remarkable. The 3-car garage offers convenience and storage. Step inside to find high ceilings and an inviting layout, perfect for entertaining. The expansive gourmet kitchen is a chefs dream, equipped with top-of-the-line appliances and generous counter space. Enjoy breathtaking views as the home backs onto a serene ravine, creating a peaceful retreat right in your backyard. This is more than just a home; its a lifestyle waiting for you. Don't miss your chance to own this magnificent property!
Property Features
- Date Listed: Friday, October 25, 2024
- Virtual Tour: View Virtual Tour for 12 Moodie Drive
- City: Richmond Hill
- Neighborhood: South Richvale
- Major Intersection: Bathurst & Teefy
- Full Address: 12 Moodie Drive, Richmond Hill, L4C 8C9, Ontario, Canada
- Living Room: Fireplace, Hardwood Floor, Crown Moulding
- Kitchen: Eat-In Kitchen, Centre Island, W/O To Deck
- Family Room: W/O To Deck, California Shutters, Fireplace
- Listing Brokerage: Sotheby`S International Realty Canada - Disclaimer: The information contained in this listing has not been verified by Sotheby`S International Realty Canada and should be verified by the buyer.

