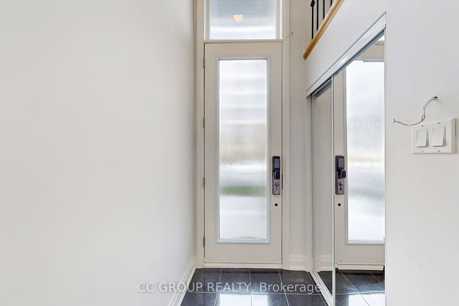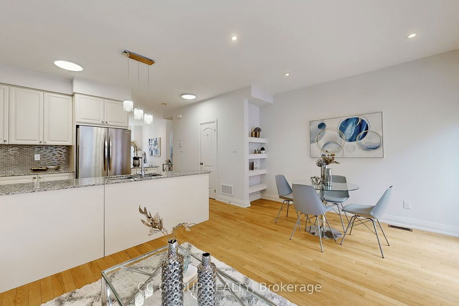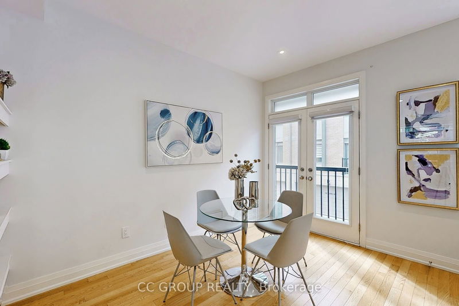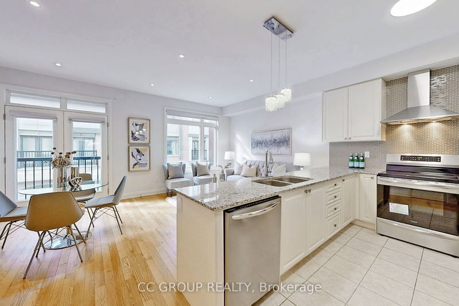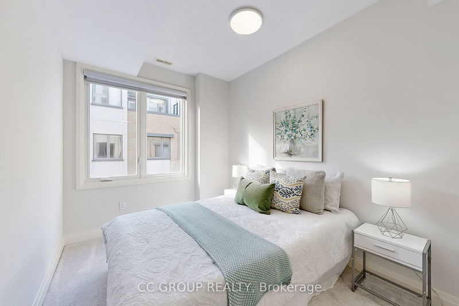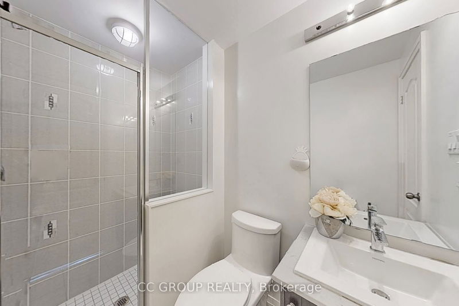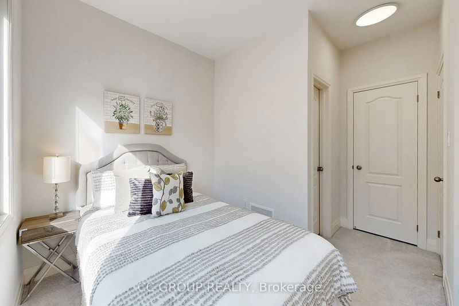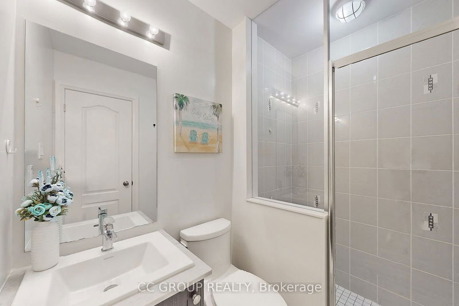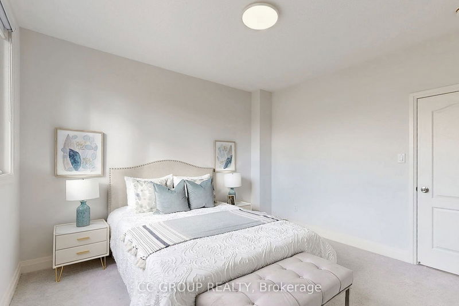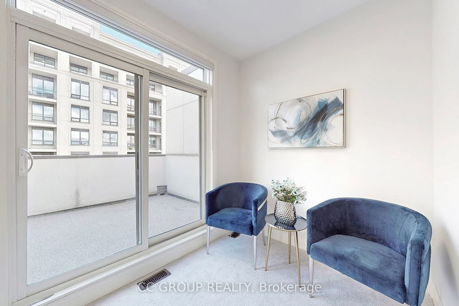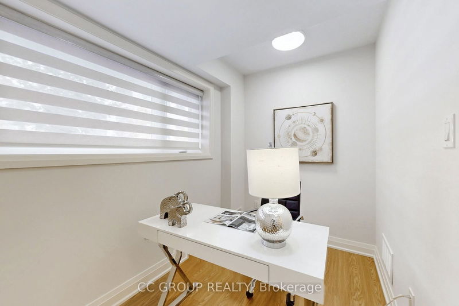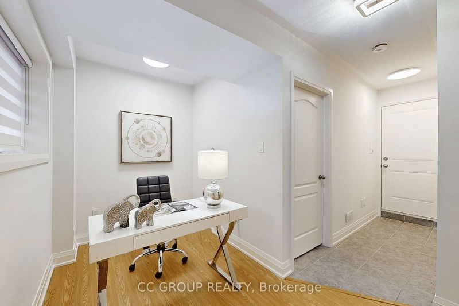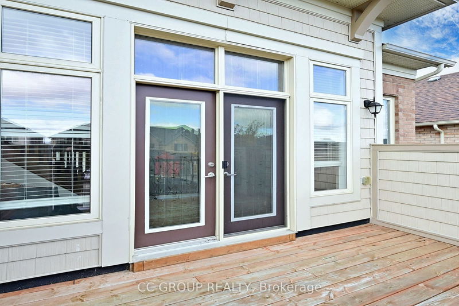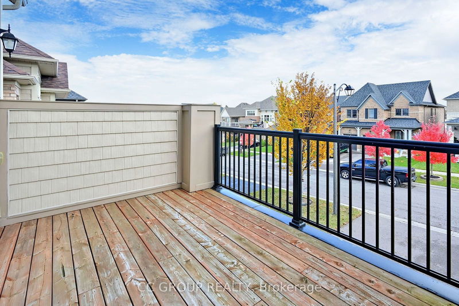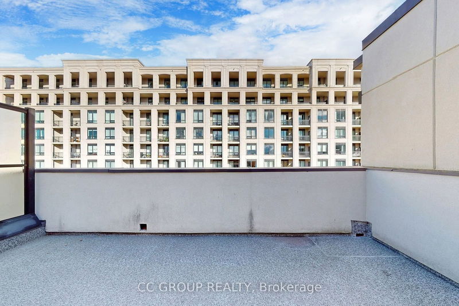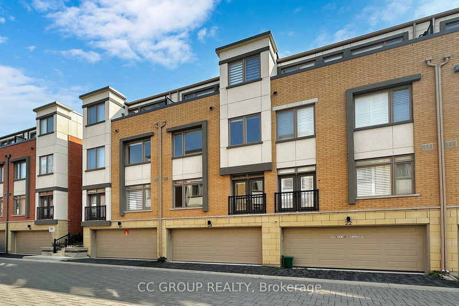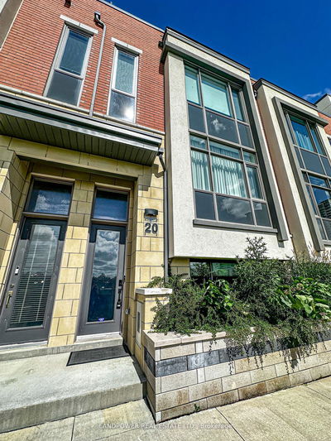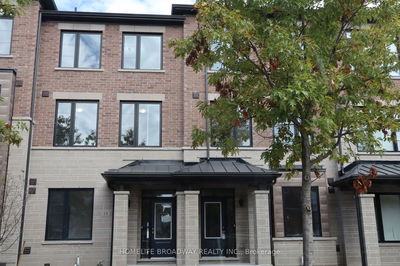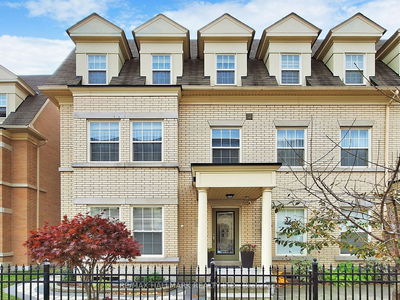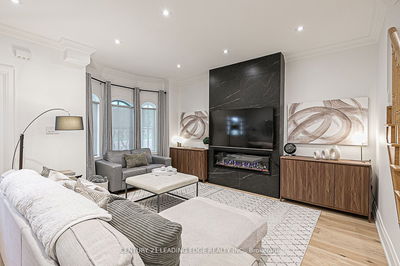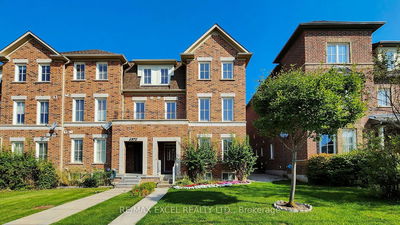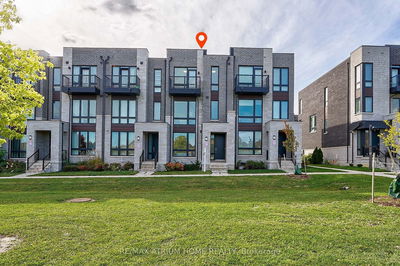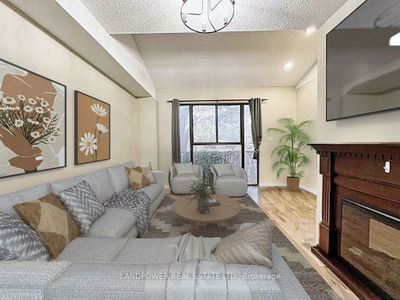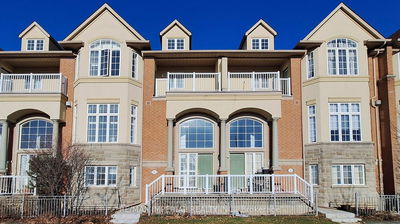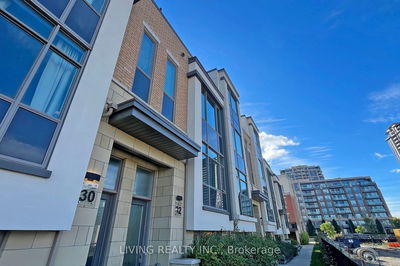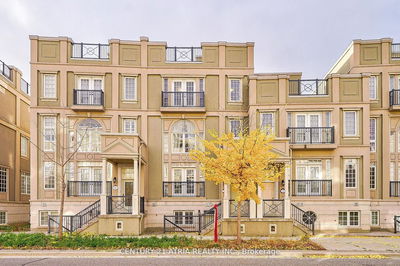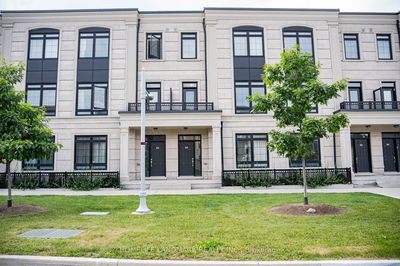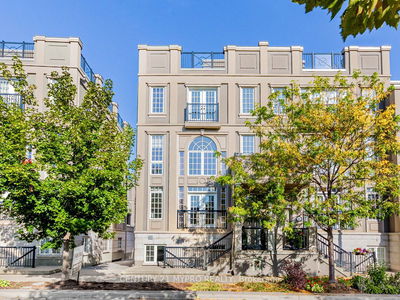Luxury Freehold Townhouse In The Heart Of Unionville! Approx. 2285 Sqft Of Spacious Living Spaces. Featuring Prestigious Elevator To All Floors, 9 Feet Ceilings, Pot Lights On Main, Modern Kitchen With Double Sinks, Granite Countertop & Backsplash, All Bedrooms With Ensuite, 3rd Floor Master Bedroom With Sitting Area & Two Walkouts To Terrace. Top Ranking School Zone: Unionville HS, Coledale PS, St John XXIII Catholic & St Augustine Catholic. Walking Distance To YRT, Whole Foods Market, LCBO, Movie Theatre, Banks, Shopping, Gyms, Parks, York University & More! Mins Drive To 404/407, GO Station, Historic Unionville Main Street, Toogood Pond & More!
Property Features
- Date Listed: Tuesday, October 29, 2024
- Virtual Tour: View Virtual Tour for 24 William Saville Street
- City: Markham
- Neighborhood: Unionville
- Full Address: 24 William Saville Street, Markham, L3R 9S3, Ontario, Canada
- Living Room: Combined W/Dining, Large Window, Pot Lights
- Kitchen: Stainless Steel Appl, Double Sink, Backsplash
- Listing Brokerage: Cc Group Realty - Disclaimer: The information contained in this listing has not been verified by Cc Group Realty and should be verified by the buyer.


