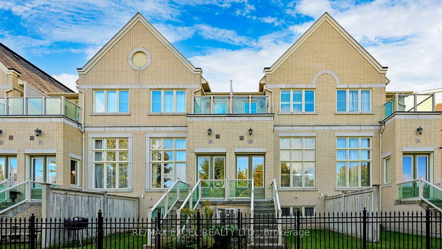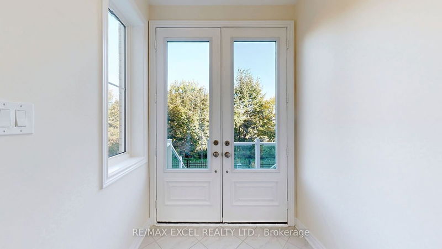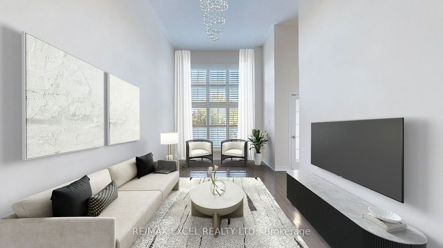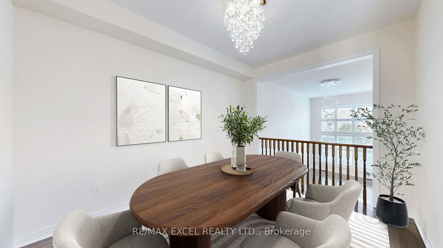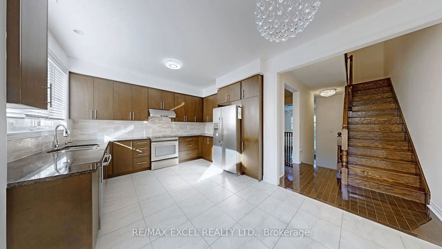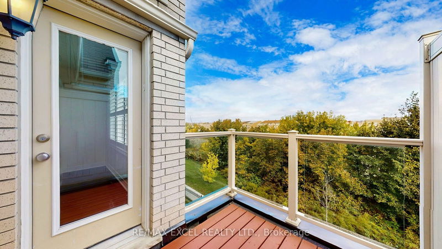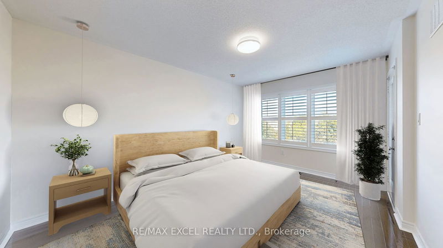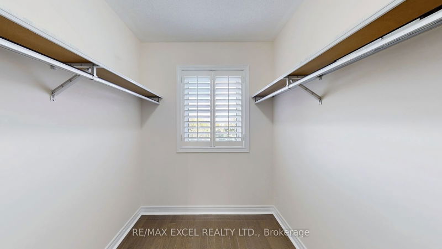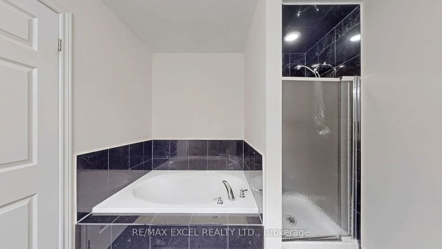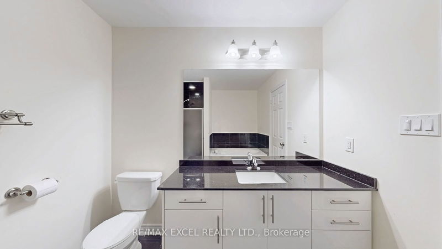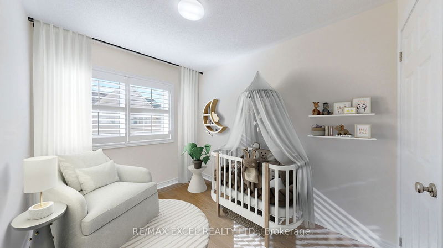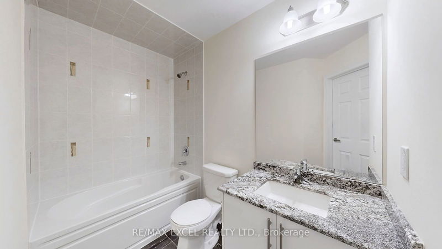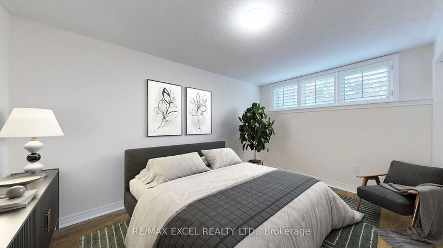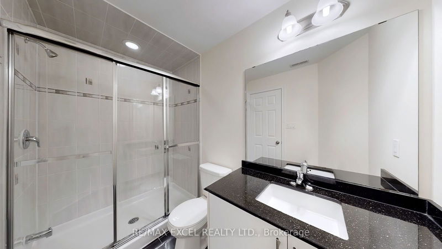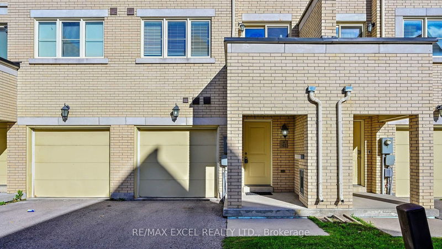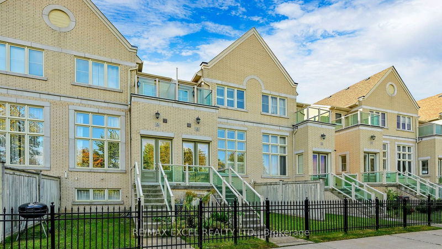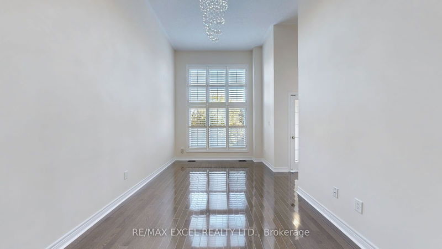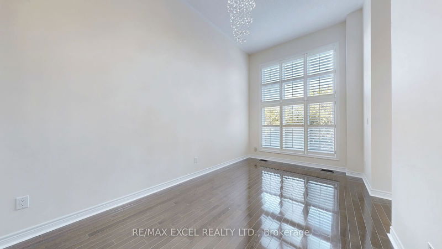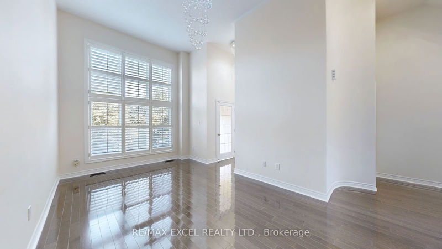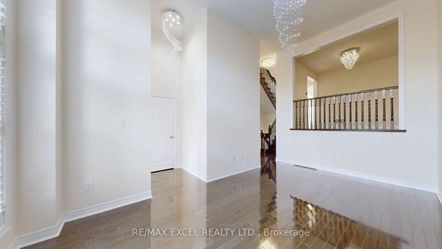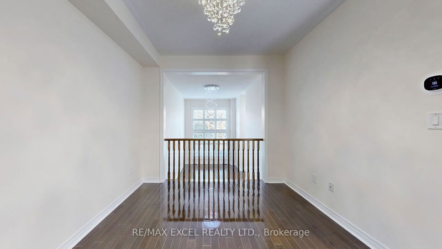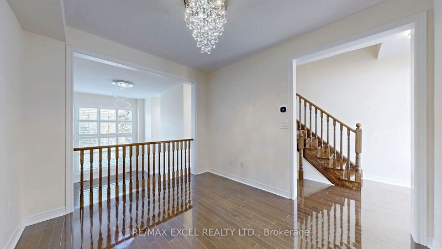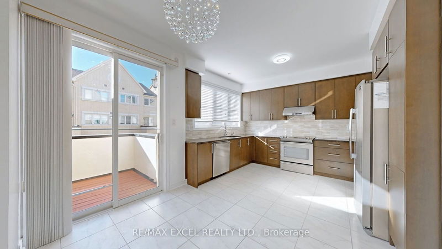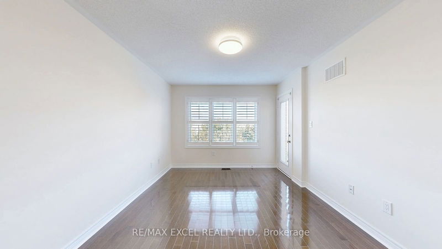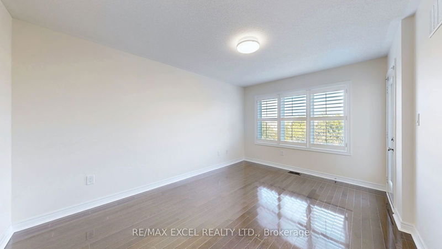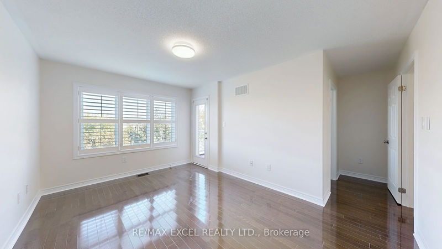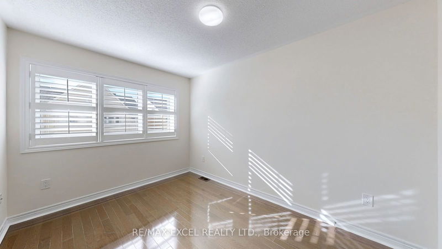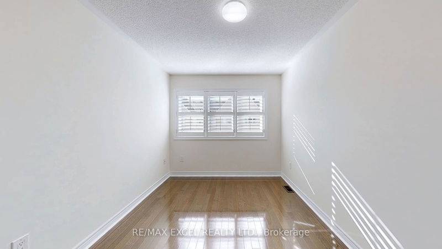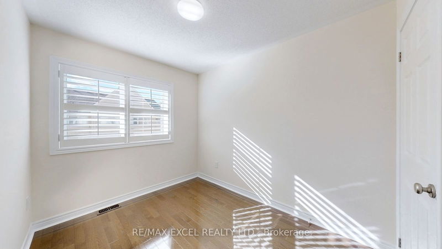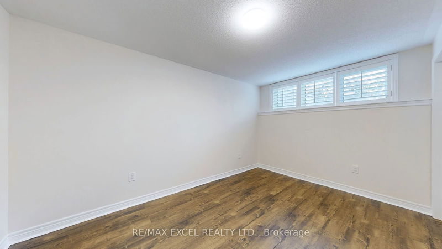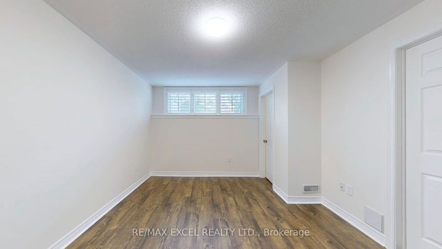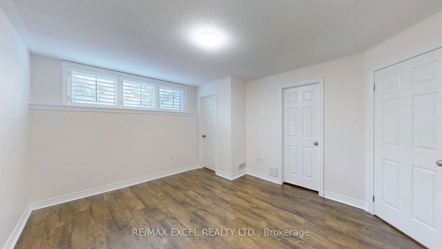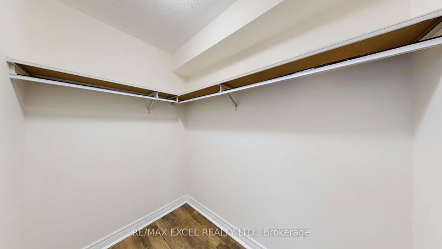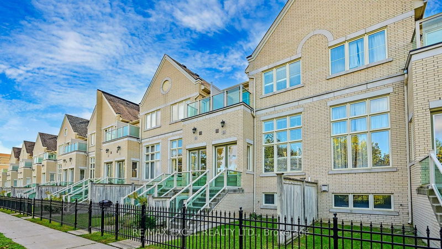Modern Monarch-built townhouse with stunning finishes and upgrades. Features a grand entrance through double French doors and a living room with soaring 13-foot ceilings. This 4-bedroom, 4-bathroom home is located in the best spot within the complex. The kitchen offers stainless steel appliances, a stylish backsplash, and walk-out access to a balcony. The master bedroom features a 4-piece ensuite and walk-in closet, balcony, while California shutters throughout add a touch of sophistication. The formal dining room overlooks a picturesque ravine, adding to the elegance. Main floor and second Floor boasts gleaming hardwood, while the finished basement, complete with laminate flooring, a 4-piece ensuite, and a large closet, can serve as a fourth bedroom.Recent upgrades include a new roof (2022), hot water tank (2022), and heat pump (2023). Low-maintenance fees cover water, lawn care, and more. . Must See.
Property Features
- Date Listed: Tuesday, October 29, 2024
- Virtual Tour: View Virtual Tour for 41 Victor Herbert Way
- City: Markham
- Neighborhood: Cathedraltown
- Major Intersection: Cathedral High/Woodbine
- Full Address: 41 Victor Herbert Way, Markham, L6C 0N6, Ontario, Canada
- Living Room: Picture Window, O/Looks Ravine, Hardwood Floor
- Family Room: Hardwood Floor, Open Concept, Combined W/Dining
- Kitchen: Centre Island, Ceramic Floor, Granite Counter
- Listing Brokerage: Re/Max Excel Realty Ltd. - Disclaimer: The information contained in this listing has not been verified by Re/Max Excel Realty Ltd. and should be verified by the buyer.

