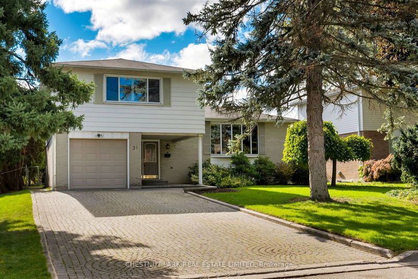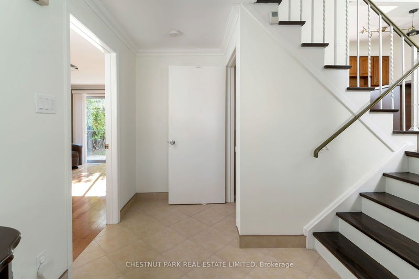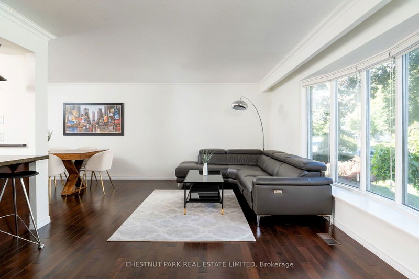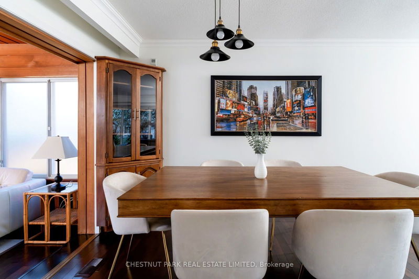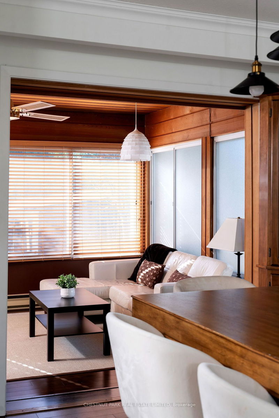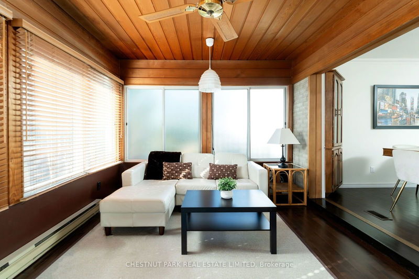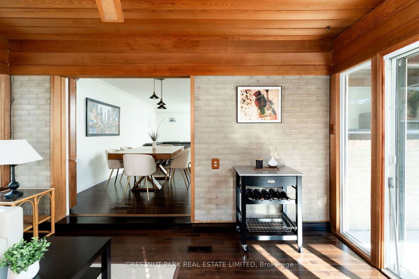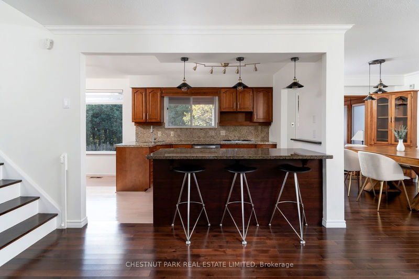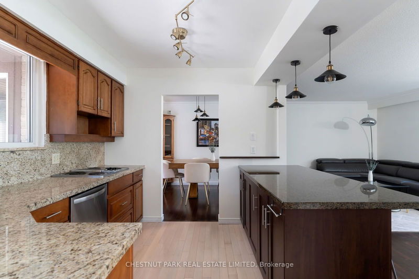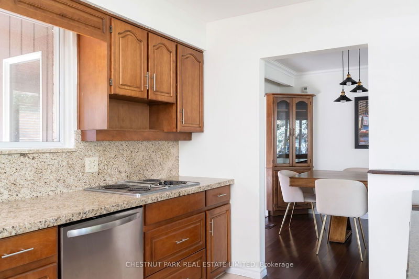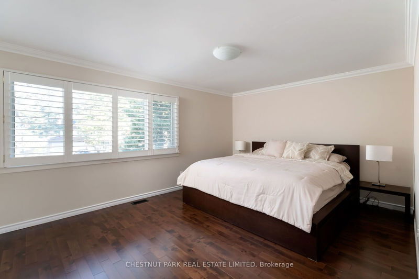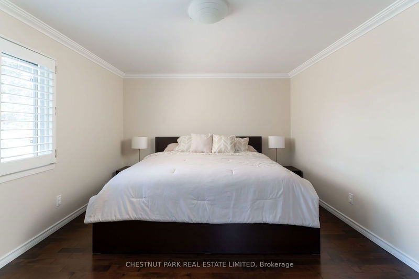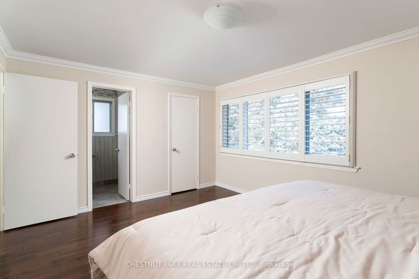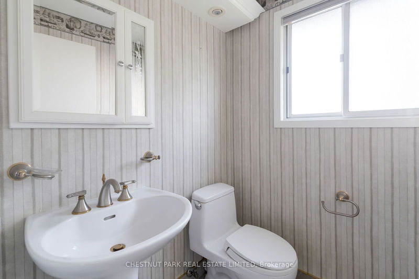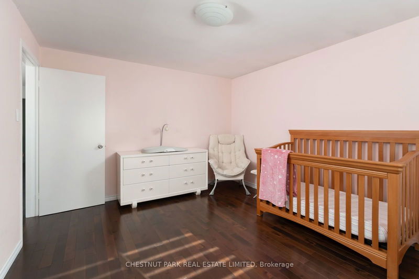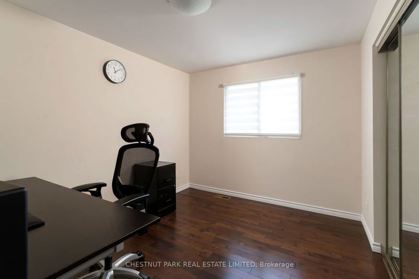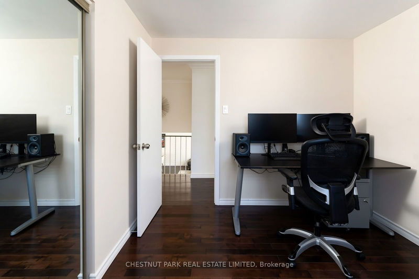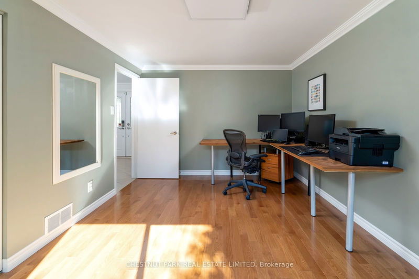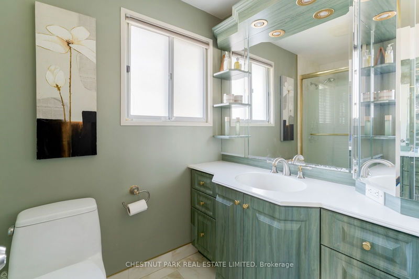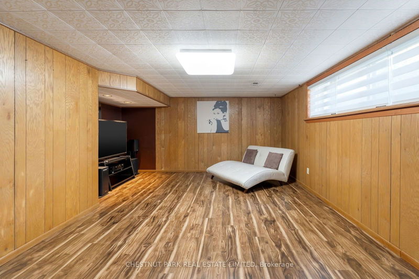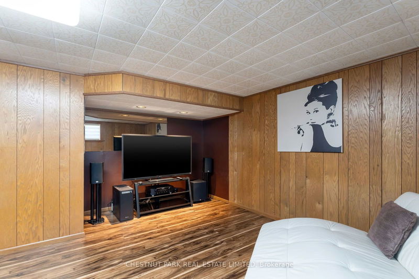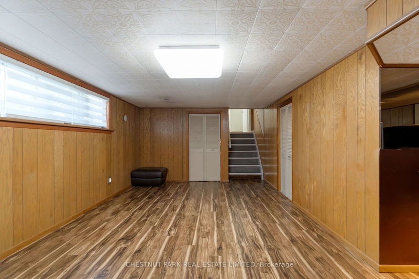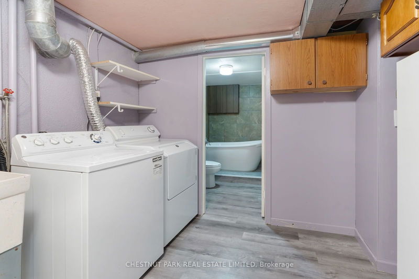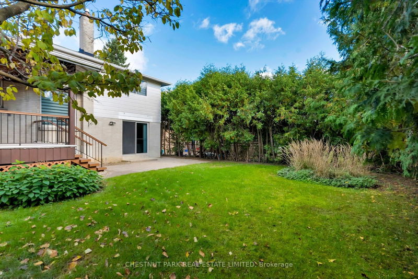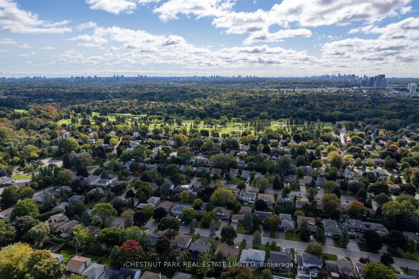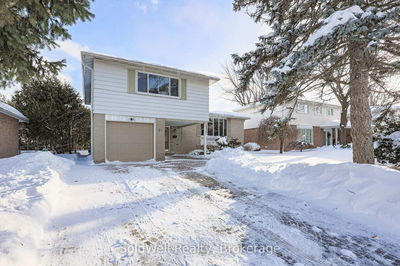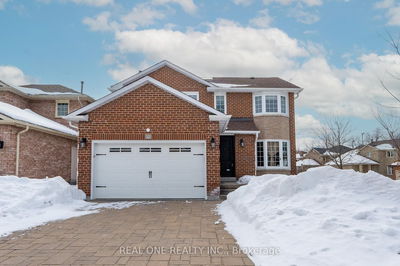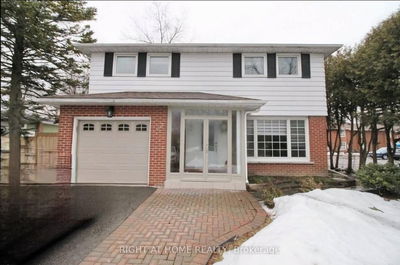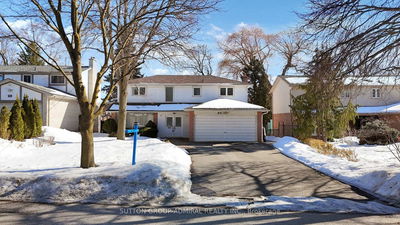Welcome To This Beautifully Spacious, Well Maintained Family Home On A Quiet Street & Sunny South Facing Lot. 4 Bedrooms, 3 Bathrooms With A Layout Perfect For Family Living. Enter Through A Large Covered Front Porch & Foyer & Step Up Into A Fabulous Living Room Overlooking The Front Yard That Opens Into A Nicely Appointed Kitchen & Dining Room Plus A Family Room Addition Off The Dining Room With A Walk Out To The Back Deck & South Facing Landscaped Yard That Offer An Abundance Of Privacy. Upstairs You'll Find Three Well Proportioned Bedrooms (Plus One On The Main Floor) Including The Primary Bedroom Featuring A Walk In Closet & 2 Pc Ensuite Bathroom. Great Natural Light Throughout With Large Windows Plus Large Closets Offering Plenty Of Storage. On The Lower Level You'll Find A Sizeable Recreation Room With An Additional 3 Pc Bathroom. Custom Interlocking Stone Driveway, Front And Back Yard Landscaped, Hedged Backyard Very Private. 4th Bedroom Can Be Used As A Den With Additional Walkout To Yard. New Solid Hardwood Floors On Main & Upper. Newer Roof/Furnace (2012).
Property Features
- Date Listed: Wednesday, October 30, 2024
- Virtual Tour: View Virtual Tour for 31 Donalbain Crescent
- City: Markham
- Neighborhood: Royal Orchard
- Major Intersection: Yonge St & Royal Orchard
- Full Address: 31 Donalbain Crescent, Markham, L3T 3S3, Ontario, Canada
- Living Room: Open Concept, Crown Moulding, Bay Window
- Family Room: O/Looks Garden, W/O To Patio, South View
- Kitchen: Granite Counter, Eat-In Kitchen, Breakfast Bar
- Listing Brokerage: Chestnut Park Real Estate Limited - Disclaimer: The information contained in this listing has not been verified by Chestnut Park Real Estate Limited and should be verified by the buyer.

