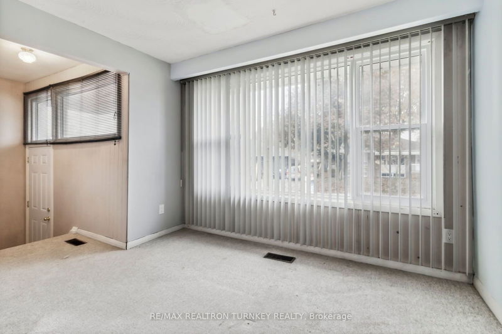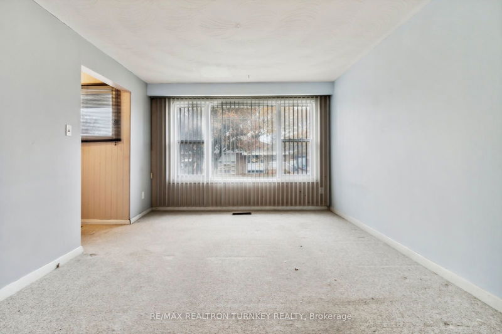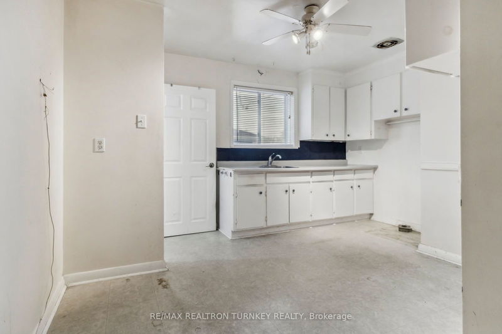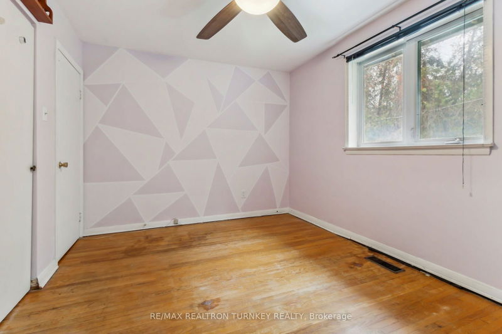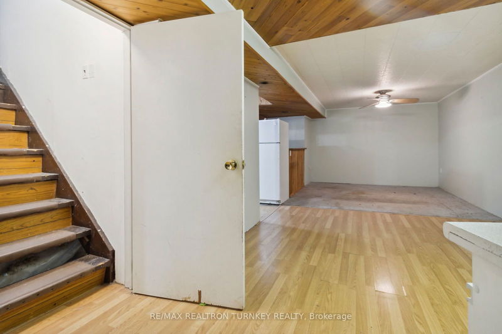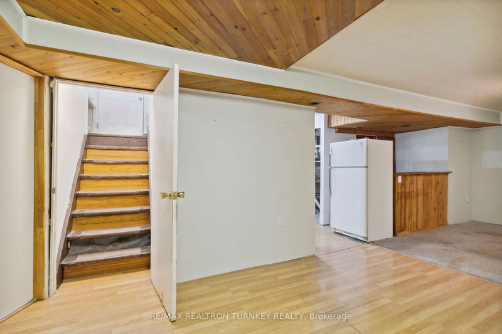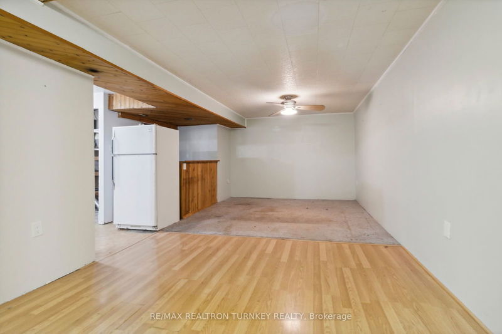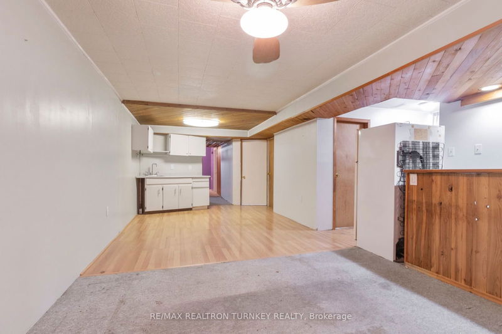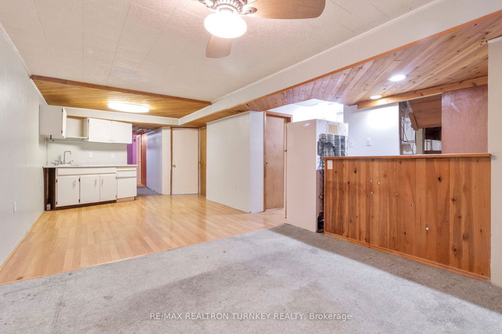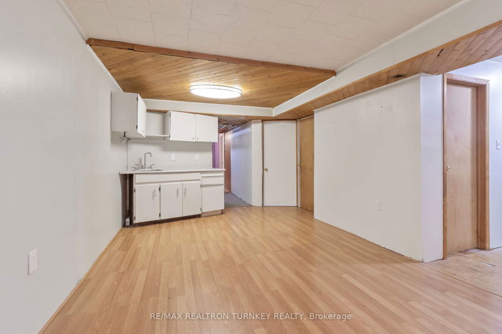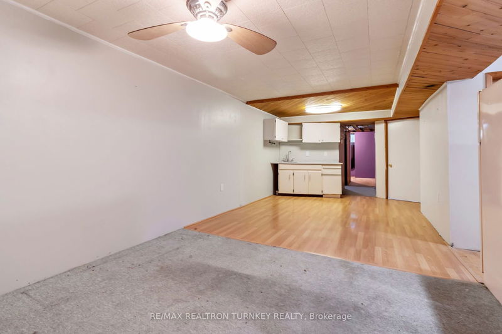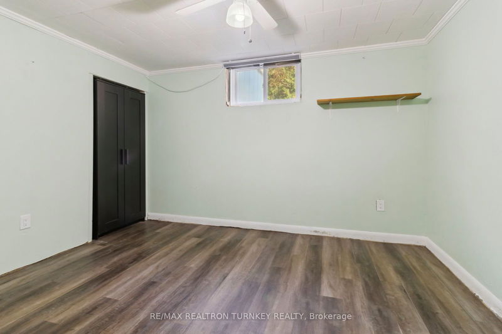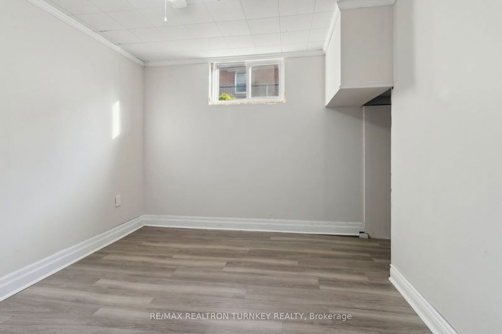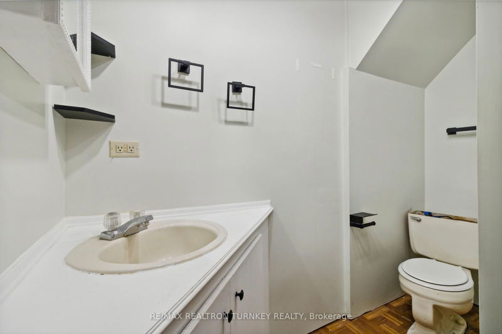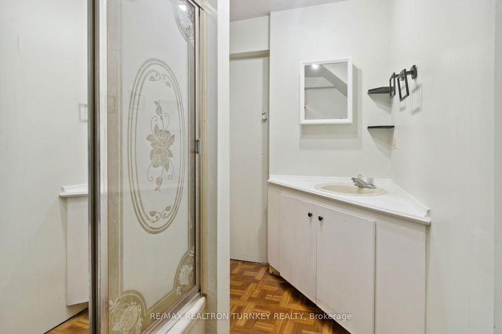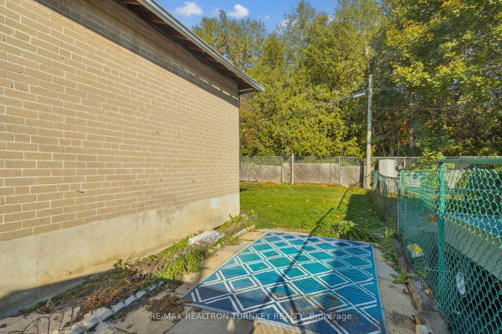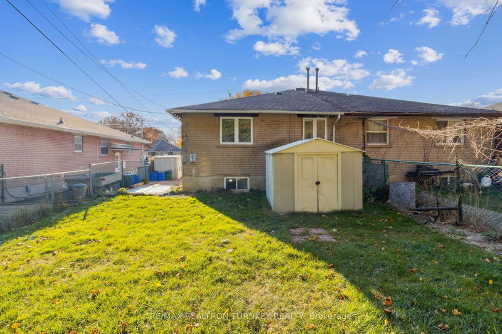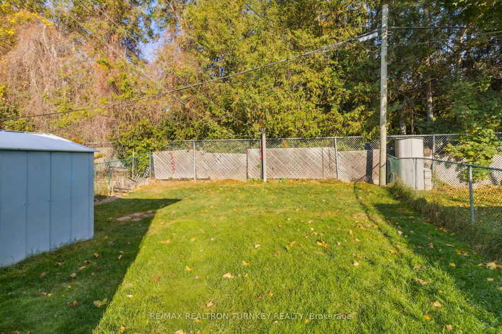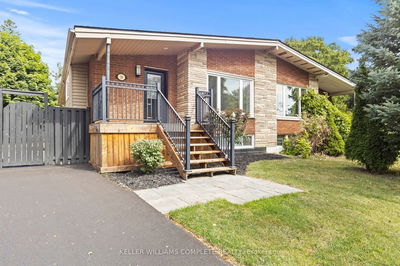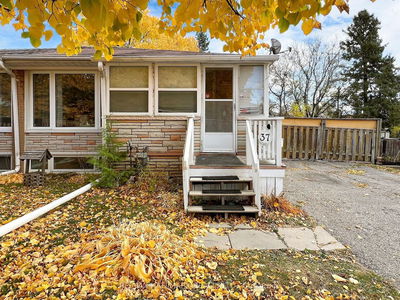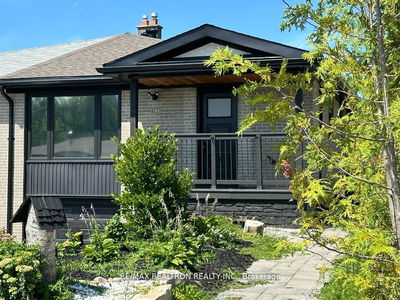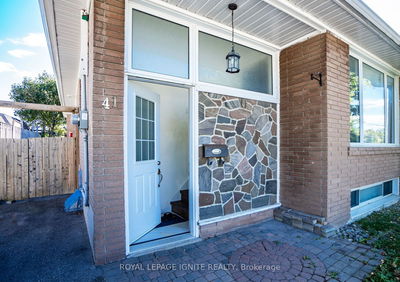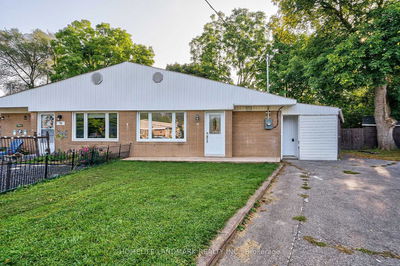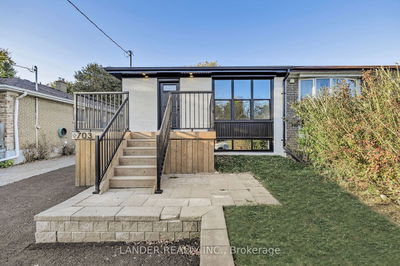Opportunity Knocks! 3+2 Bedroom, 2 Bathroom, Semi-Detached Brick Bungalow situated on a Quiet Street with No Neighbours Behind! Ideally located in Central Newmarket on a Desirable Family Street of mostly Detached Homes. This property features a Separate Entrance to a Finished Basement with a 2 Bedroom In-Law Suite that offers an Open Concept layout with a 2nd Kitchen and 4 Piece Bathroom. The Bright and Spacious Main Floor Features an Open Layout, Eat-In Kitchen, Strip Hardwood Floors under broadloom & Large Windows. Enjoy the Private Fenced Backyard with Mature Trees & 2 Garden Sheds for Extra Storage! Parking For 3+ vehicles in the Newly Paved Driveway. $$$ Recent Upgrades Include: Roof Shingles, Vinyl Windows, Eavestrough, Fascia & Soffits, Paved Driveway, Forced Air Gas Furnace & Upgraded Electrical Panel. Just a Short Walk to Historic Main Street Shops, Fairy Lake! Steps to Maple Leaf Elementary School, GO Station & All Amenities! Close to Southlake Hospital and Upper Canada Mall. 1st Time Offered On MLS By Original Owners!
Property Features
- Date Listed: Wednesday, October 30, 2024
- Virtual Tour: View Virtual Tour for 137 Willow Lane
- City: Newmarket
- Neighborhood: Bristol-London
- Major Intersection: London Road & Harewood Blvd
- Kitchen: Tile Floor, Ceiling Fan, Window
- Living Room: Broadloom, Large Window, Combined W/Dining
- Kitchen: Laminate, Eat-In Kitchen, Stainless Steel Sink
- Living Room: Broadloom, Combined W/Kitchen, B/I Bar
- Listing Brokerage: Re/Max Realtron Turnkey Realty - Disclaimer: The information contained in this listing has not been verified by Re/Max Realtron Turnkey Realty and should be verified by the buyer.





