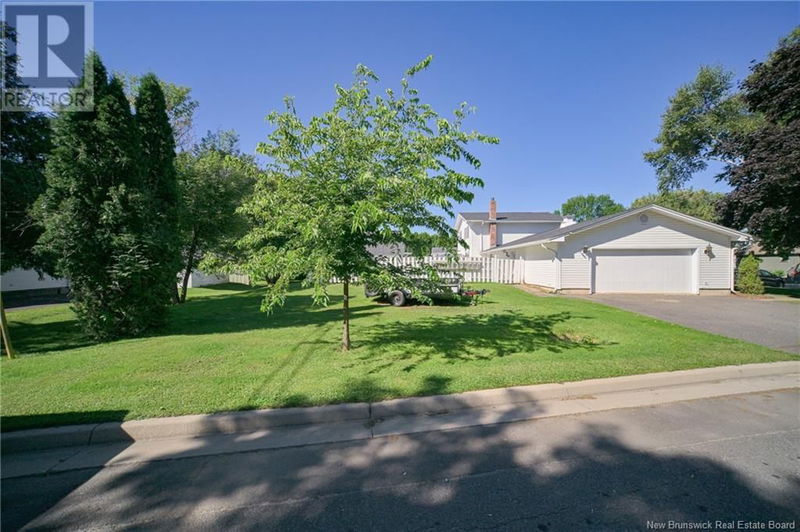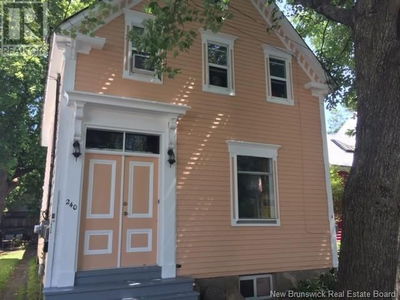Welcome to your dream home! This stunning two-Storey home boasts a large entrance with a spacious foyer. French doors leading into the inviting living room, a ductless heat pump for year-round comfort. The living room flows seamlessly into the bright airy dining room. The kitchen is a highlight, featuring a bay window seating area bathed in natural light, ample cabinetry, a convenient pantry, sleek Corian countertops. The expansive family room is perfect for cozy gatherings, featuring an impressive brick wall with mantel & a propane stove to keep you warm on chilly evenings. Through the patio doors is your own backyard oasis, complete with a 20x40 inground pool, a charming pool house with loft & an extensive space designed for entertaining. The resort-like backyard is a true retreat! On the main level, youll also find a beautiful bathroom with a walk-in shower, a laundry room & plenty of storage options, including a mudroom area & closet. Convenient access to the double car garage completes this level. Upstairs offers a second full bath and a spacious primary bedroom with double oversized closets, along with two additional well-sized bedrooms. A ductless heat pump on this level ensures comfort throughout the seasons. Located just steps from the picturesque Saint John River, this home offers beautiful water views from the front yard, close to walking trails, schools, and various amenities. Dont miss out on the chance to make this exceptional property your own! (id:39198)
Property Features
- Date Listed: Thursday, September 05, 2024
- Virtual Tour: View Virtual Tour for 12 Corbett Avenue
- Full Address: 12 Corbett Avenue, Fredericton, E3A5B9, Canada, New Brunswick, Canada
- Listing Brokerage: Exp Realty - Disclaimer: The information contained in this listing has not been verified by Exp Realty and should be verified by the buyer.























































