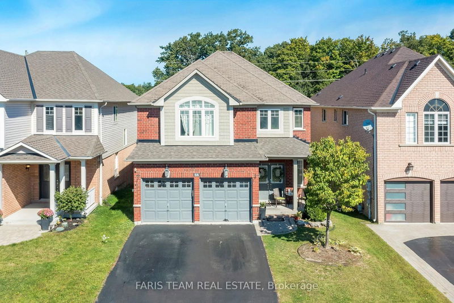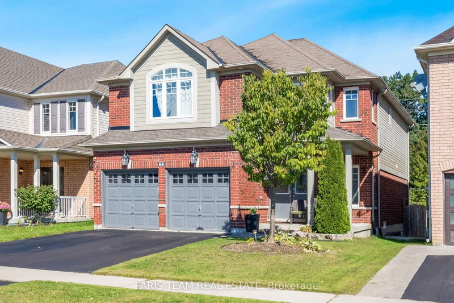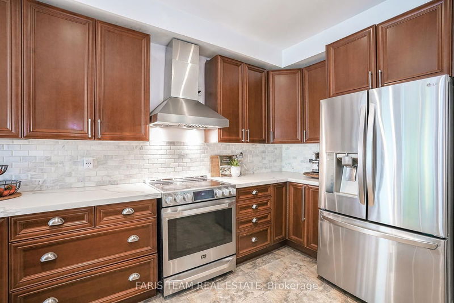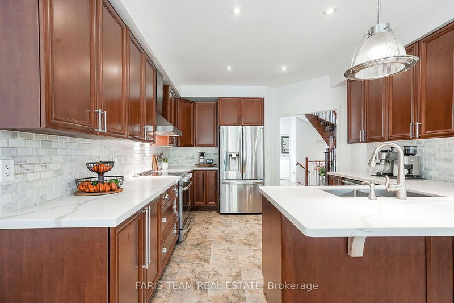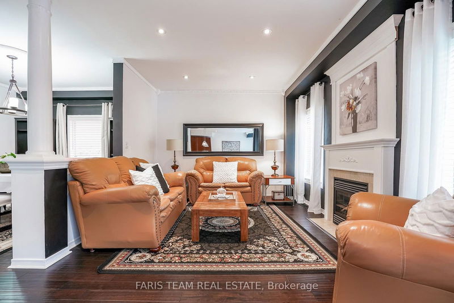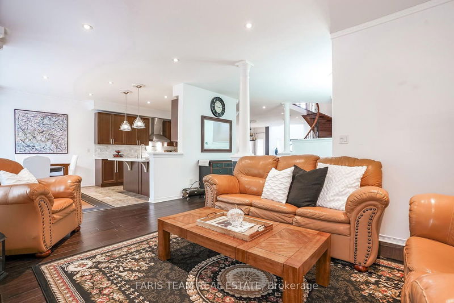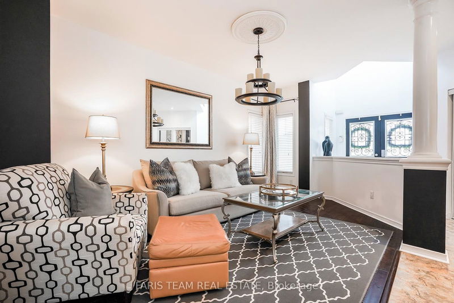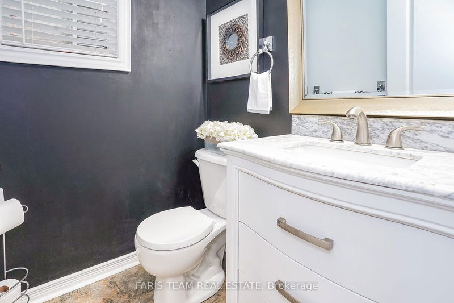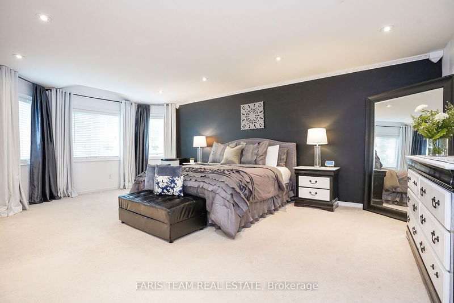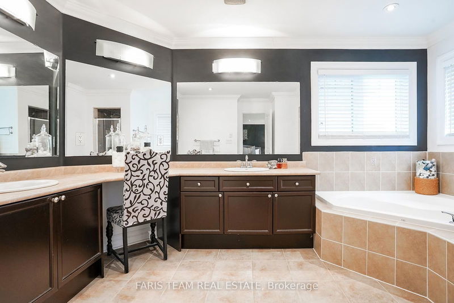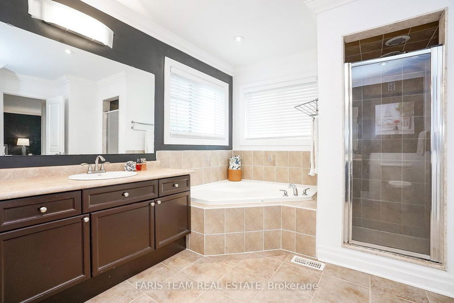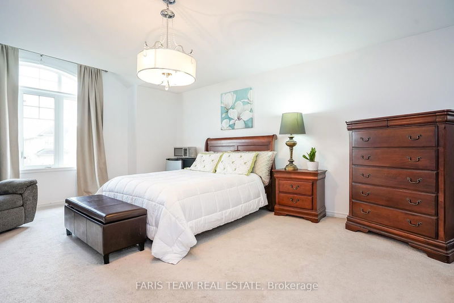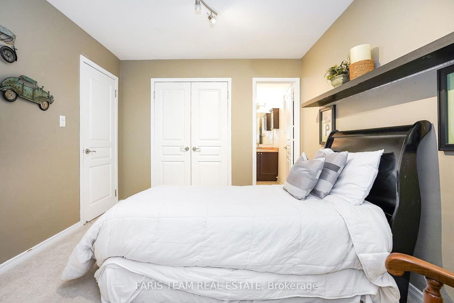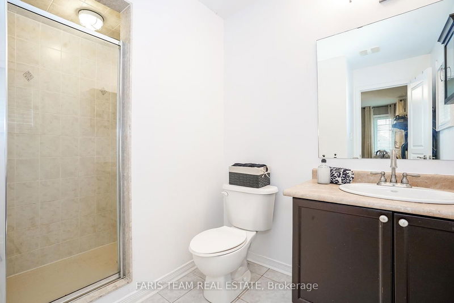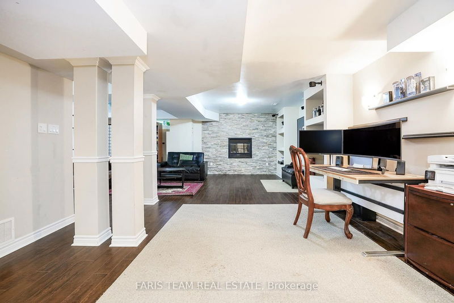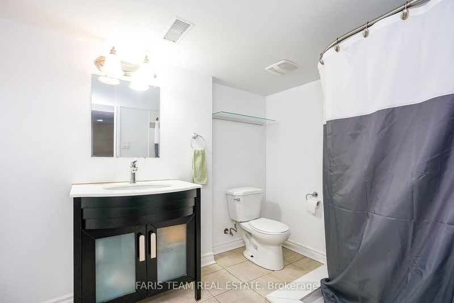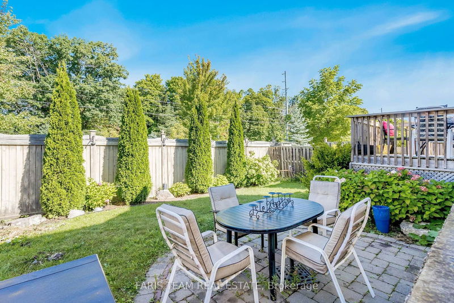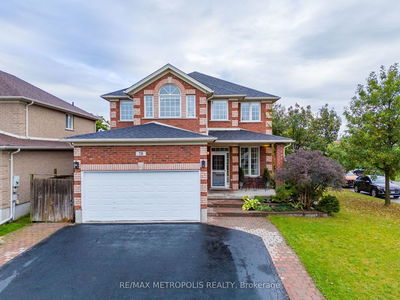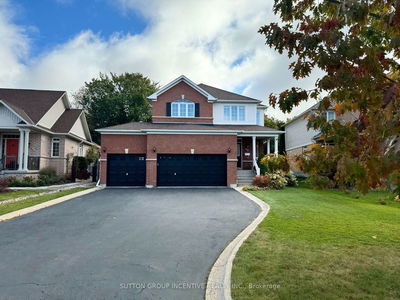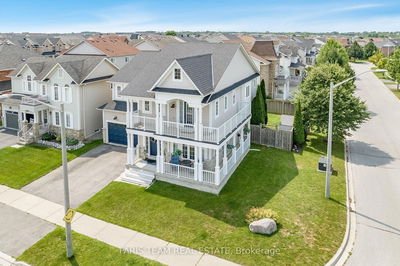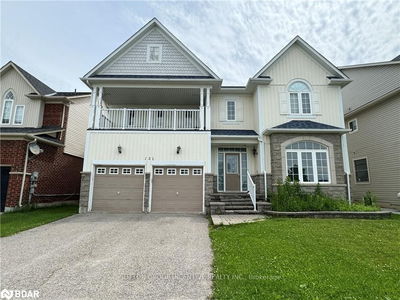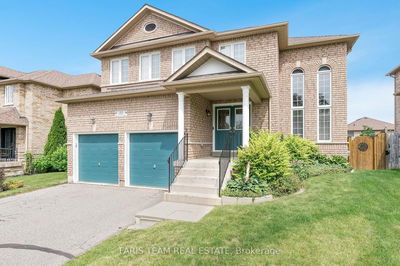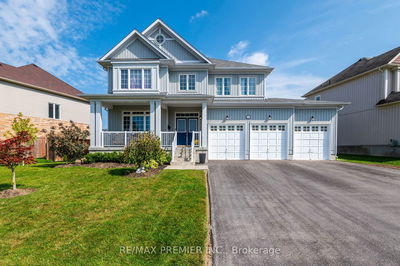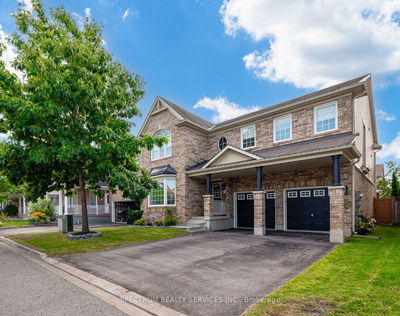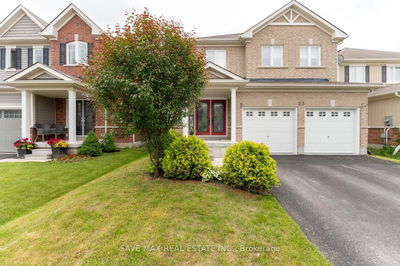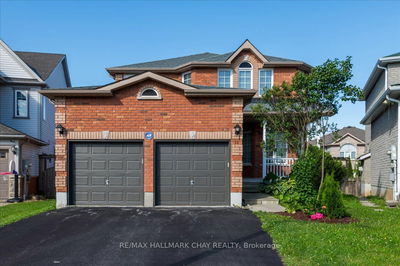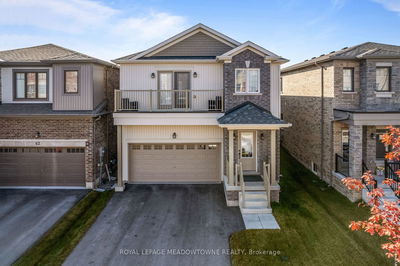Top 5 Reasons You Will Love This Home: 1) Stunning executive home located in a highly sought-after neighbourhood, offering proximity to local schools and a full range of amenities for convenient living 2) Fully finished and move-in ready home boasting 9' ceilings throughout and a grand entrance with a soaring 18' ceiling that sets the tone for luxury and elegance 3) Thoughtful updates include sleek recessed lights, elegant crown moulding, and a modern kitchen with quartz countertops and ample cabinet space 4) Enjoy the open-concept design, highlighted by a striking circular staircase and the added convenience of main level laundry room 5) Appreciate the spacious double car garage while being situated in an unbeatable location, making it an ideal choice for those seeking convenience. 4,052 fin.sq.ft. Age 17. Visit our website for more detailed information.
Property Features
- Date Listed: Friday, November 01, 2024
- Virtual Tour: View Virtual Tour for 64 Westminster Circle
- City: Barrie
- Neighborhood: Innis-Shore
- Major Intersection: Sovereigns Gate/Westminster Cir
- Full Address: 64 Westminster Circle, Barrie, L4M 0A5, Ontario, Canada
- Kitchen: Ceramic Floor, Stainless Steel Appl, W/O To Deck
- Living Room: Hardwood Floor, Window, Open Concept
- Family Room: Hardwood Floor, Gas Fireplace, Window
- Listing Brokerage: Faris Team Real Estate - Disclaimer: The information contained in this listing has not been verified by Faris Team Real Estate and should be verified by the buyer.

