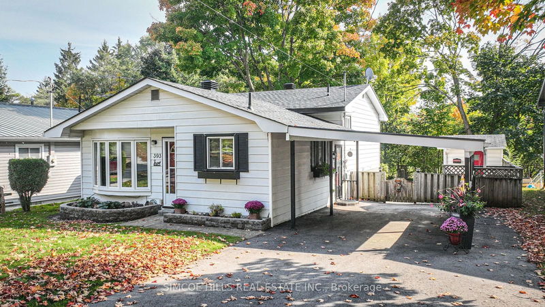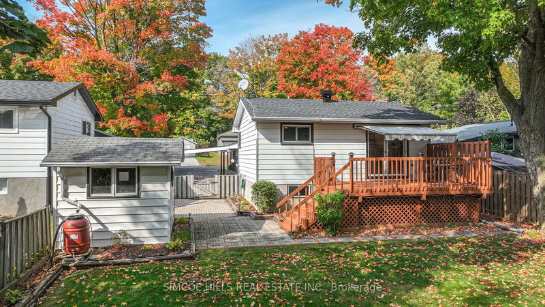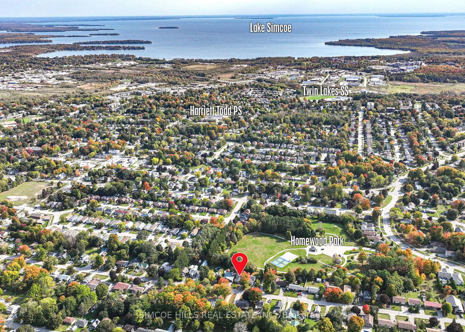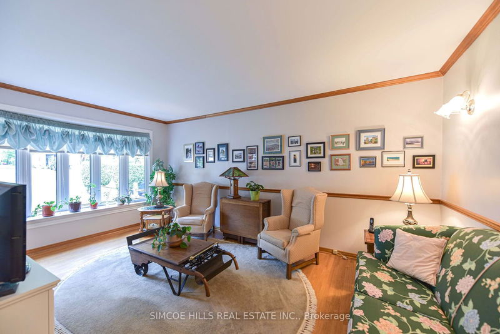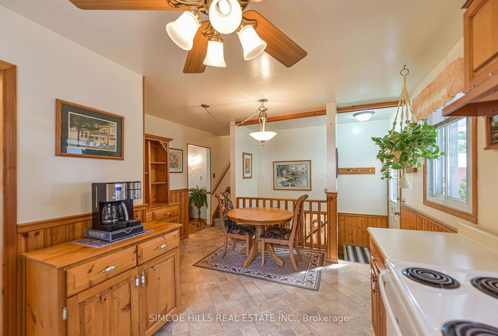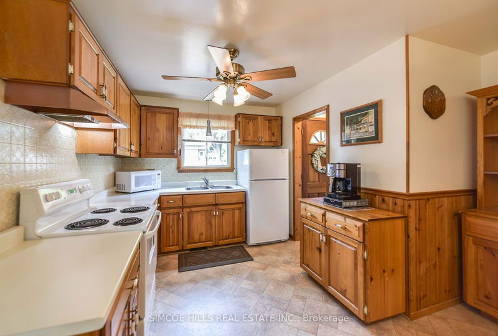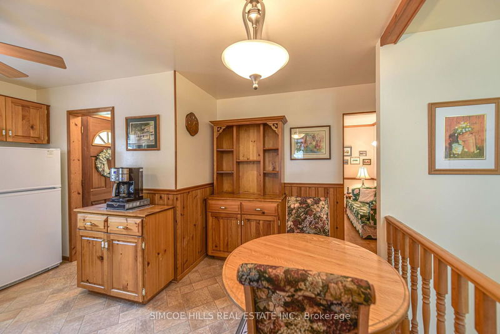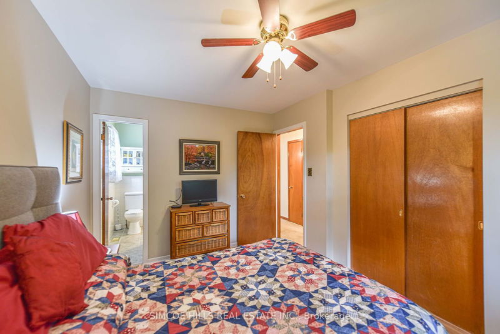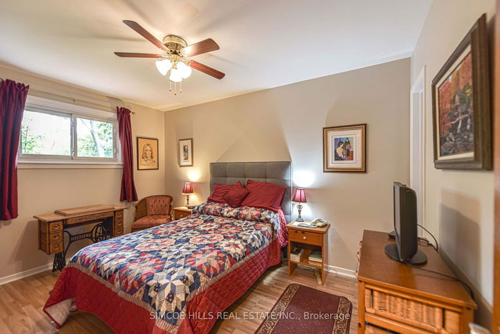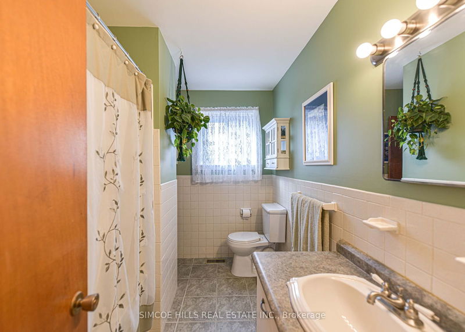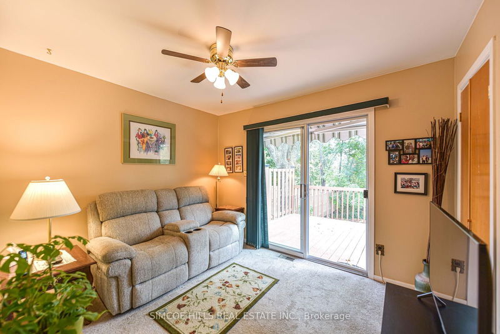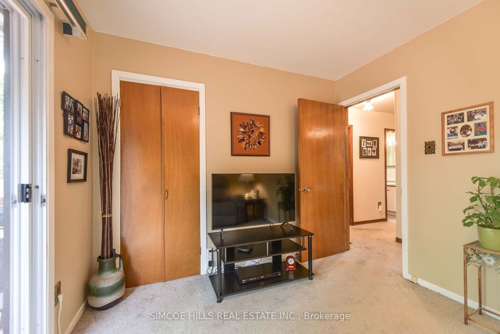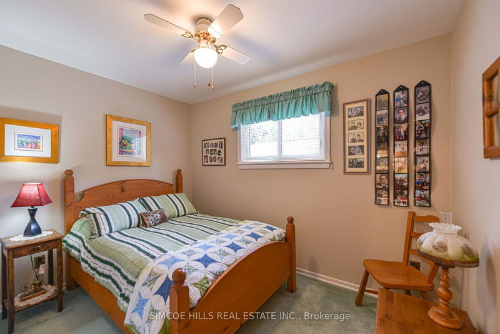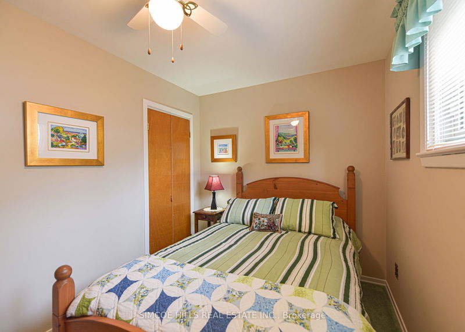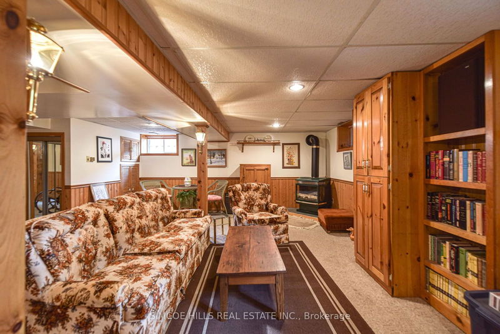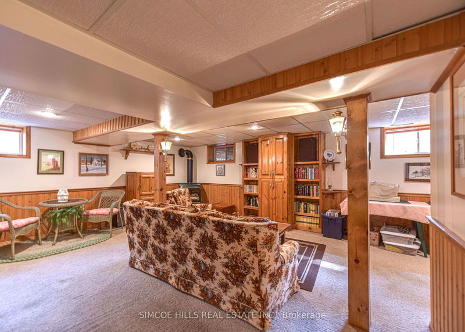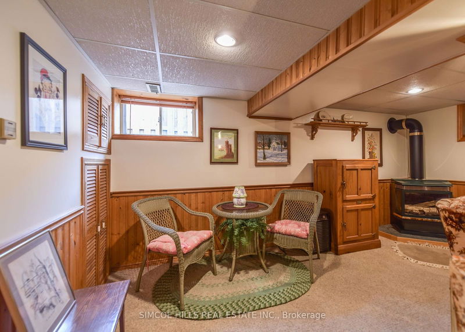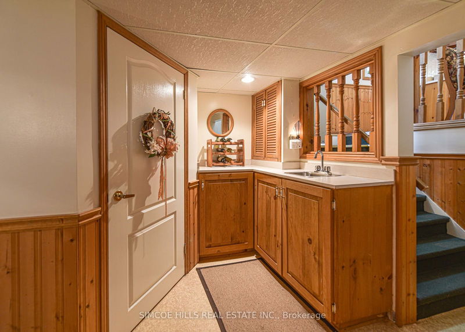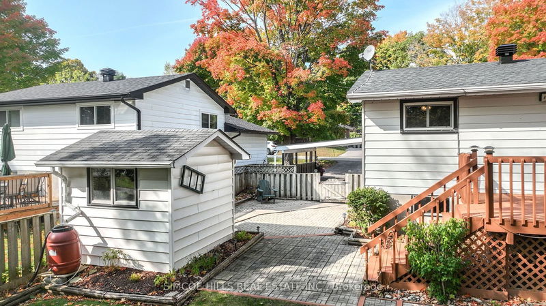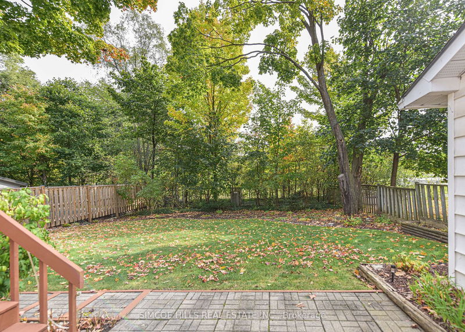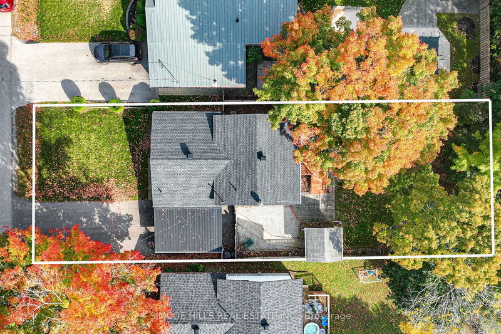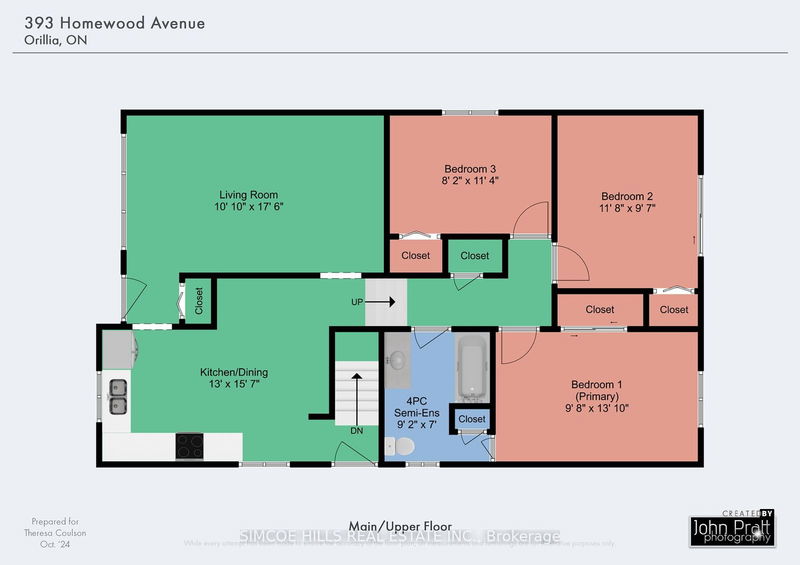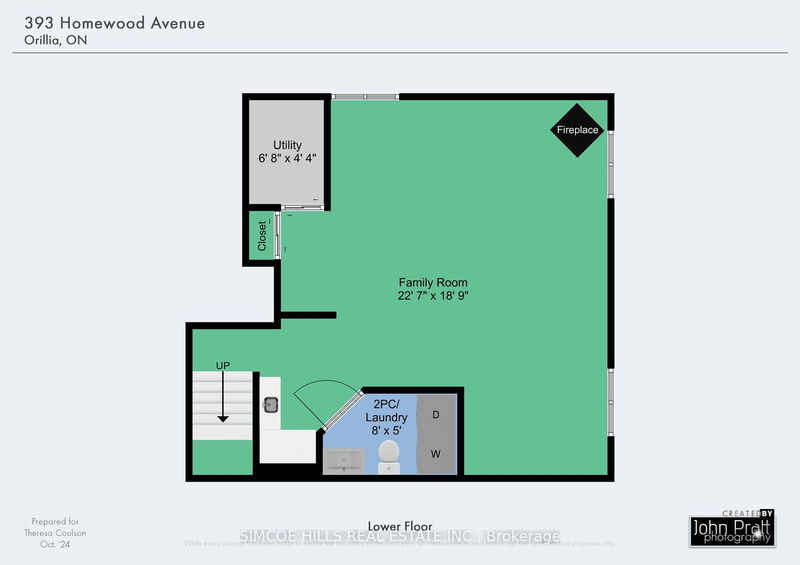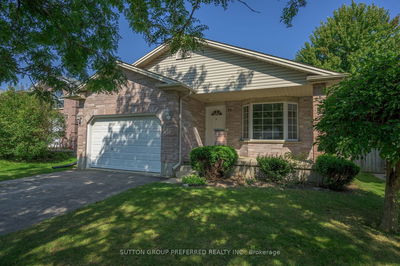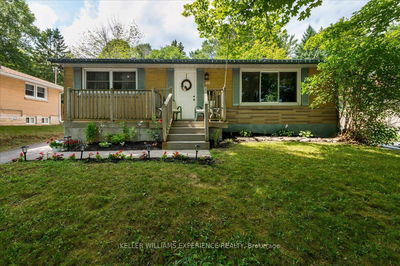A perfect spot to call home. This home has been lovingly maintained and updated over the years. A good solid home in great condition. Located in a mature, safe , family friendly neighborhood in West Orillia. It has a spectacular, fenced, backyard that backs onto Homewood Park. Ideal for pets and children. A versatile layout with a side entrance from the carport that takes you to lower-level family room with gas fireplace & large windows & a combined laundry/bathroom. (Potential for student or in-laws to have their own space). The main floor features a spacious, eat- in kitchen with abundant cabinetry and a main floor living room with hardwood floors & large bay window overlooking front yard. The upper level features a full bathroom and three bedrooms and a walkout to a large south facing deck. The deck has a gas hook up for your barbeque and an awning for shade. Plenty of parking in the double paved driveway & carport with steel roof. There is an option for even more parking by utilizing the large concrete and uni-stone patio behind the carport. A bonus shed, with hydro, serves as a small workshop. Beautiful perennial gardens. Upgraded with spray foam insulation in the crawl space and water proofing on front foundation wall makes for a worry free home, at an affordable price. Fast closing available. See website for more information and feature sheet.
Property Features
- Date Listed: Saturday, November 02, 2024
- Virtual Tour: View Virtual Tour for 393 Homewood Avenue
- City: Orillia
- Neighborhood: Orillia
- Major Intersection: Westmount Dr N
- Full Address: 393 Homewood Avenue, Orillia, L3V 3K9, Ontario, Canada
- Living Room: Bay Window, Hardwood Floor, Chair Rail
- Kitchen: Combined W/Dining, Breakfast Area
- Family Room: Above Grade Window, Gas Fireplace
- Listing Brokerage: Simcoe Hills Real Estate Inc. - Disclaimer: The information contained in this listing has not been verified by Simcoe Hills Real Estate Inc. and should be verified by the buyer.

