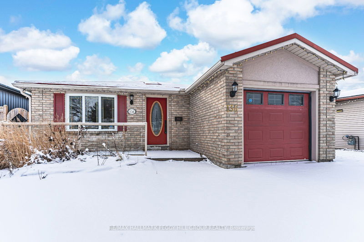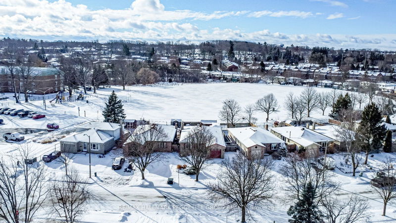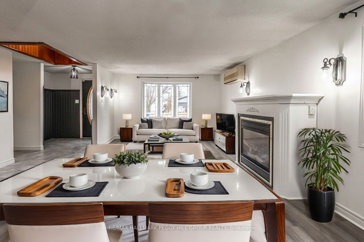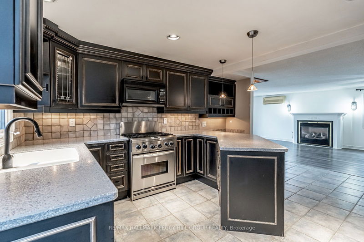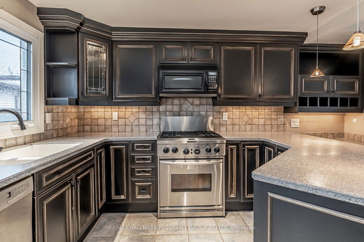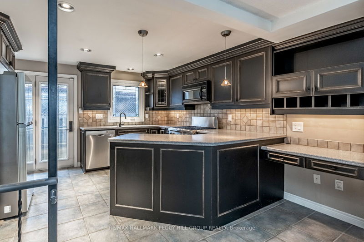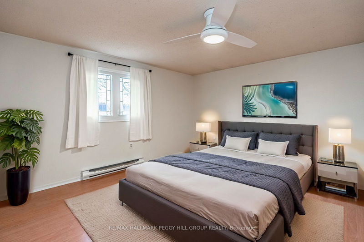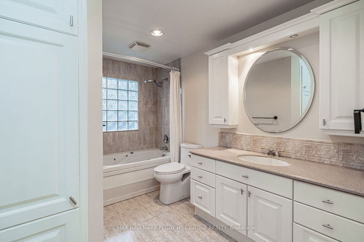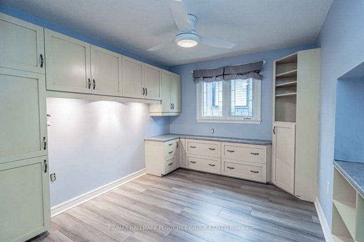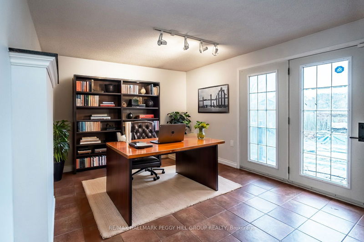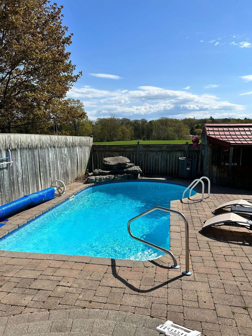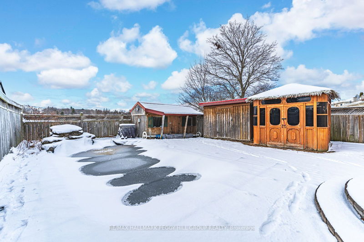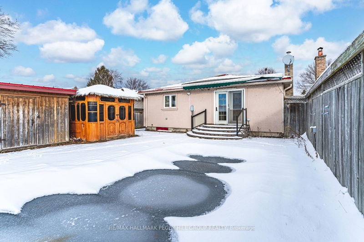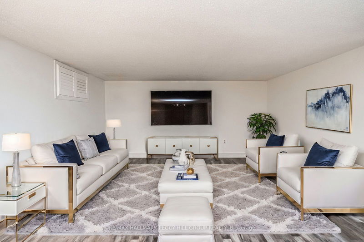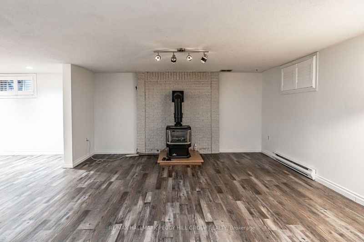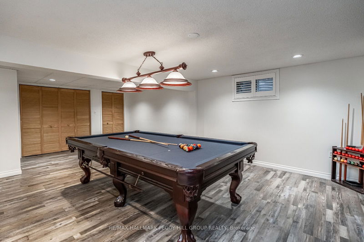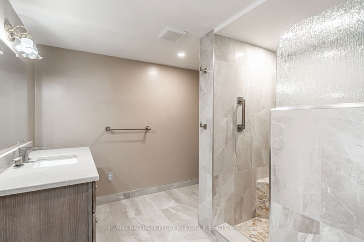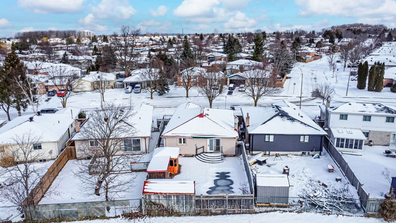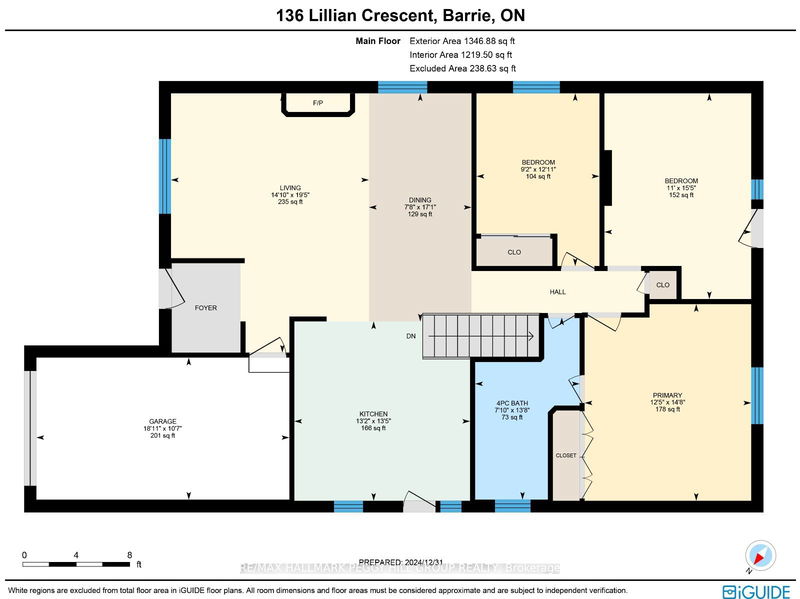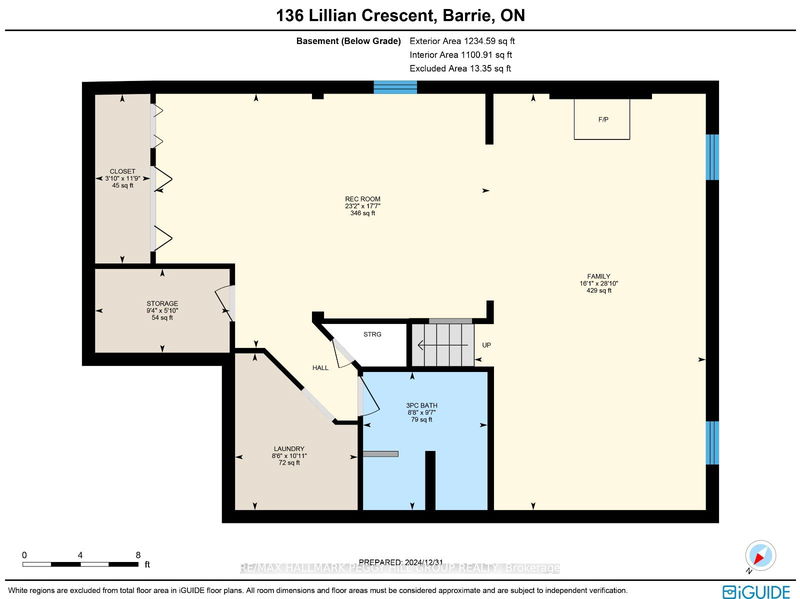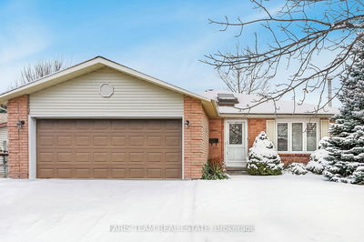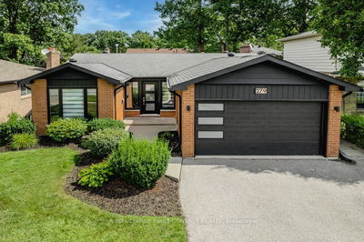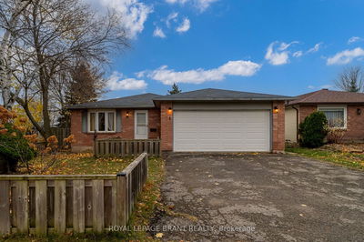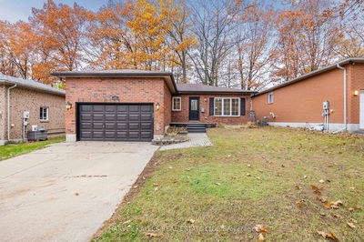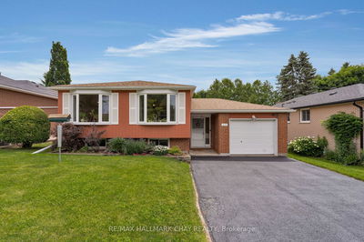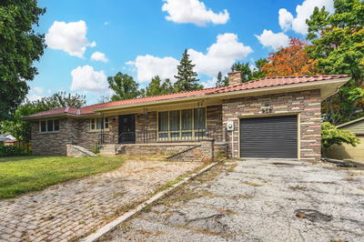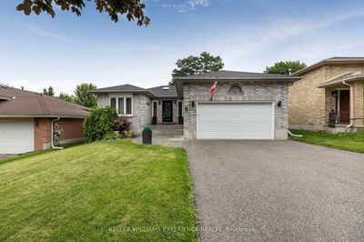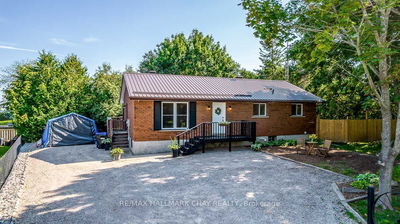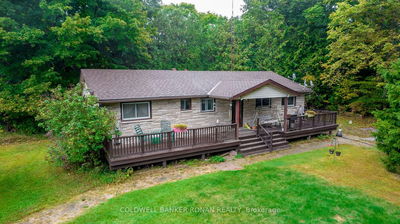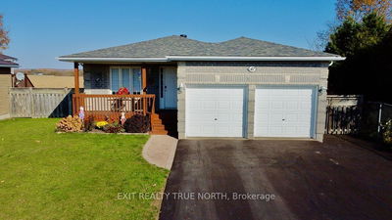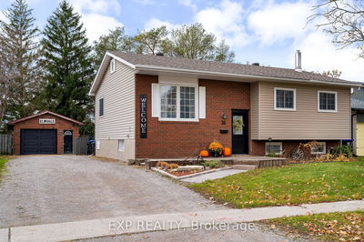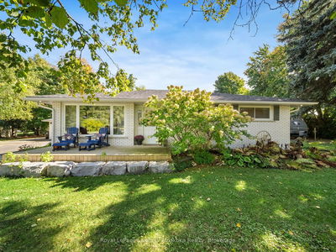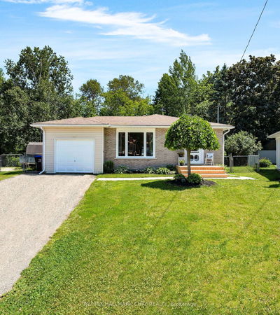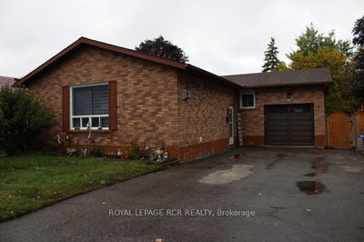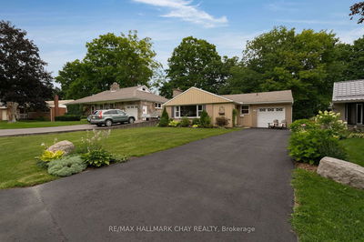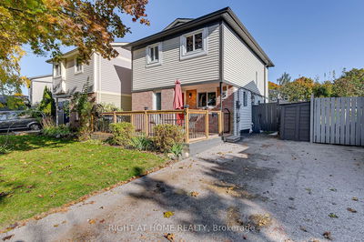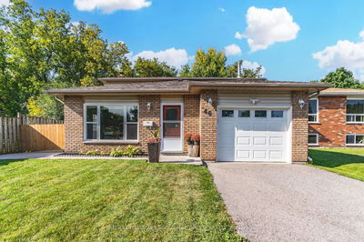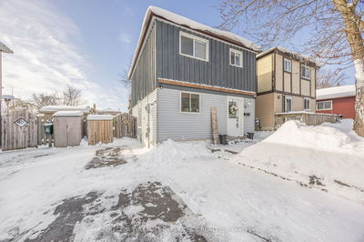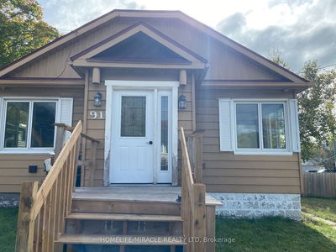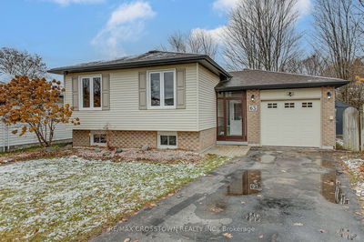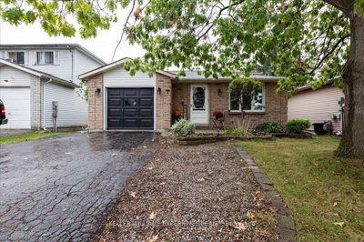OPULENT BUNGALOW WITH AN ENTERTAINERS BACKYARD, INGROUND POOL & BACKING ONTO A PARK! Welcome to your dream home in the highly sought-after Sunnidale neighbourhood! This stunning, move-in-ready ranch bungalow offers effortless one-level living combined with incredible privacy, backing onto the serene Victoria Woods Park with no direct rear neighbours. Outdoor living shines with a fully landscaped yard, including an interlocked backyard, an astroturf front yard, and a fenced area featuring an inviting inground pool for summer enjoyment. Step into the open-concept principal rooms, where tasteful finishes and a cozy gas fireplace create an inviting space perfect for entertaining. The custom kitchen is a chefs delight, featuring granite countertops, a breakfast bar, stainless steel appliances including a gas range, and pot lights. Three spacious bedrooms, including a primary with semi-ensuite access offers a spa-like retreat featuring a granite-topped vanity and a jetted tub. The spacious finished basement is ideal for recreation and relaxation, complete with a gas fireplace, a pool table, and a newly completed 3-piece bathroom with a granite counter. Practical features abound, such as a durable steel roof, a double-wide concrete driveway, and an attached garage with an inside entry and a garage door opener. A water softener and a partial generator hookup provides added convenience and peace of mind. Located near all amenities, excellent schools, shopping, dining, and easy highway access, this home truly offers it all. Dont miss the chance to make this exceptional property your next #HomeToStay!
Property Features
- Date Listed: Friday, January 03, 2025
- Virtual Tour: View Virtual Tour for 136 Lillian Crescent
- City: Barrie
- Neighborhood: Sunnidale
- Major Intersection: Remarks Directions Cundles Rd W/Lillian Cres
- Full Address: 136 Lillian Crescent, Barrie, L4N 5X5, Ontario, Canada
- Kitchen: Stainless Steel Appl, Granite Counter, Tile Floor
- Living Room: Gas Fireplace, Laminate
- Family Room: Gas Fireplace, Pot Lights
- Listing Brokerage: Re/Max Hallmark Peggy Hill Group Realty - Disclaimer: The information contained in this listing has not been verified by Re/Max Hallmark Peggy Hill Group Realty and should be verified by the buyer.

