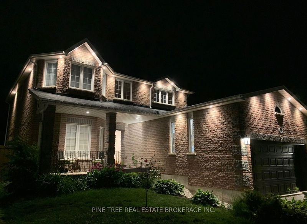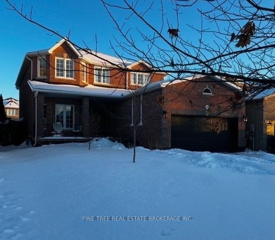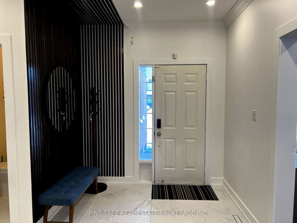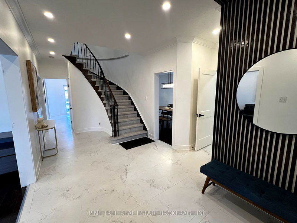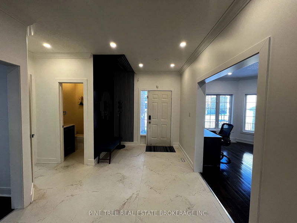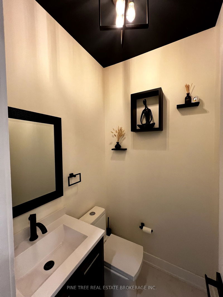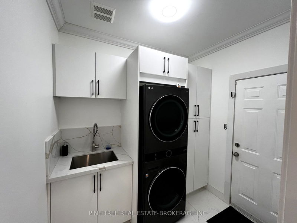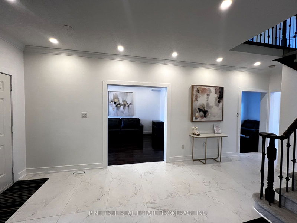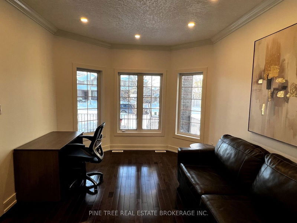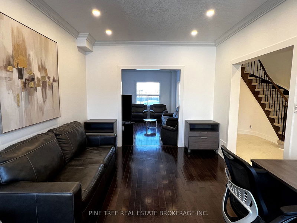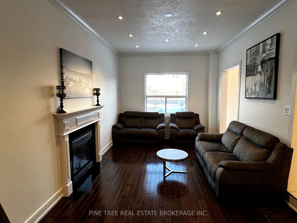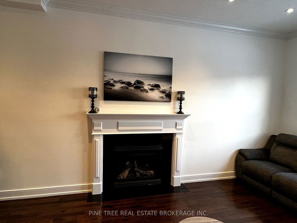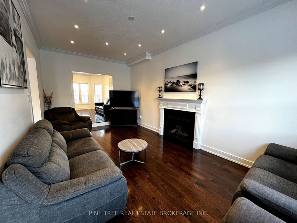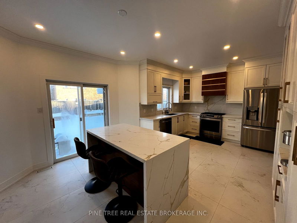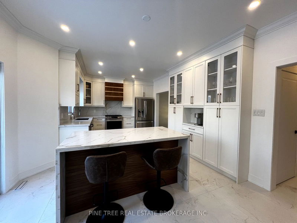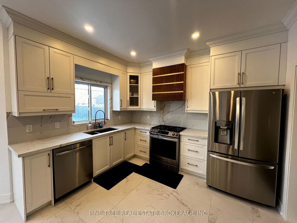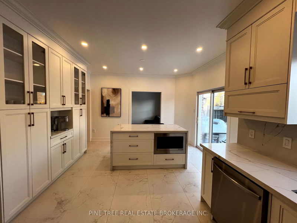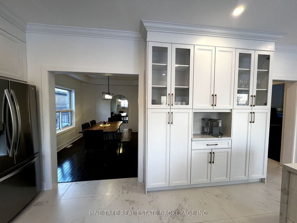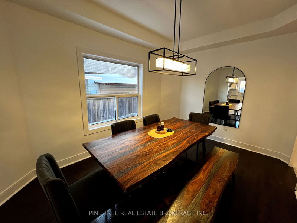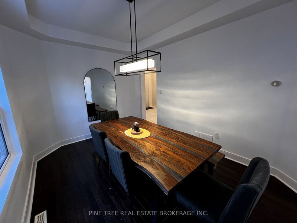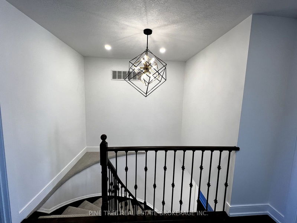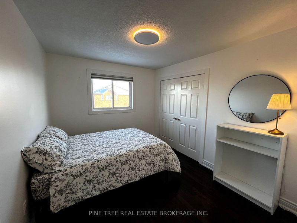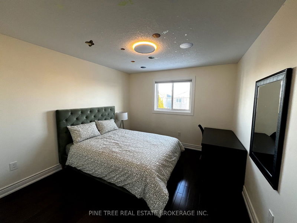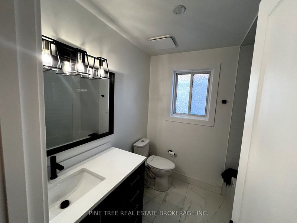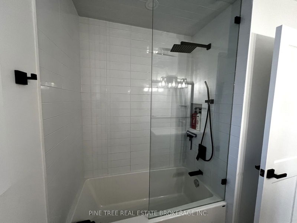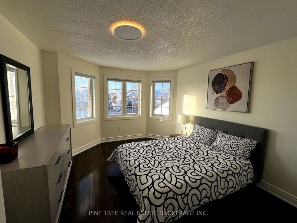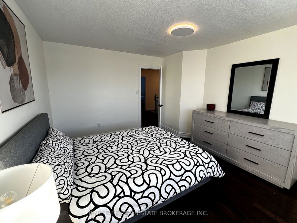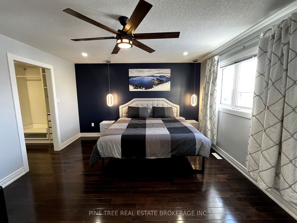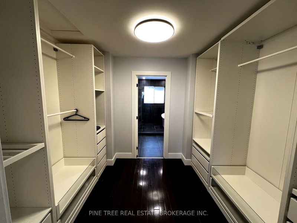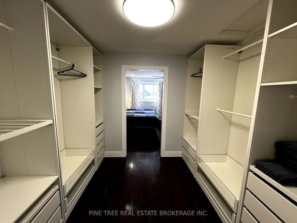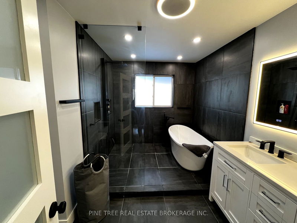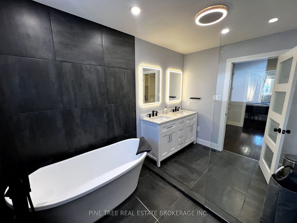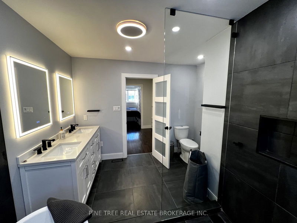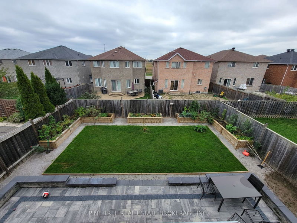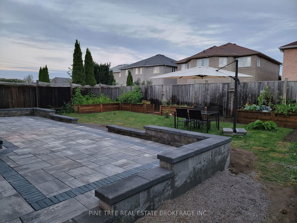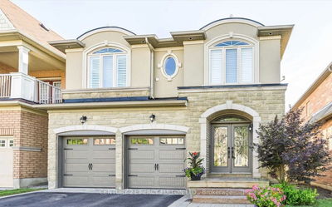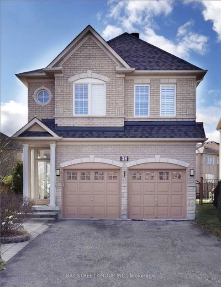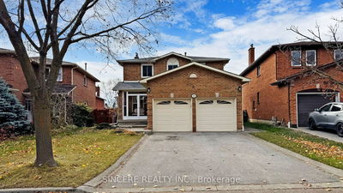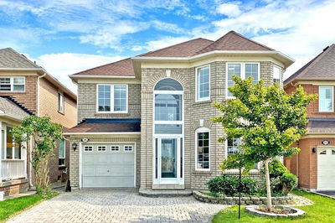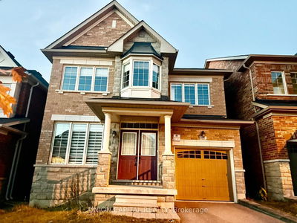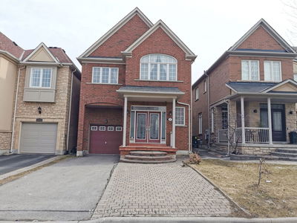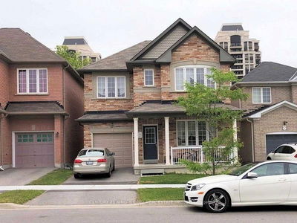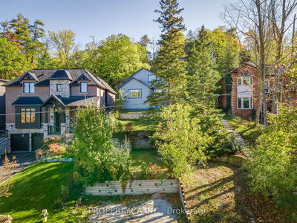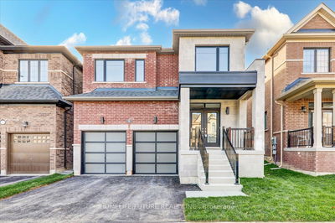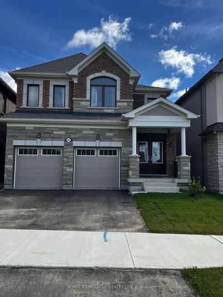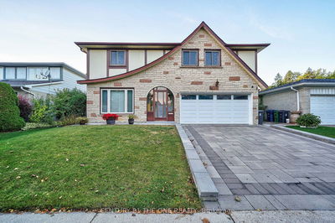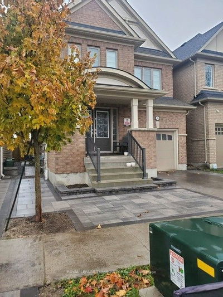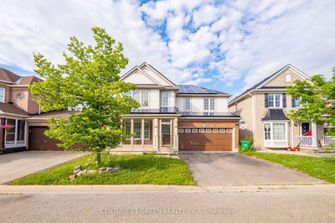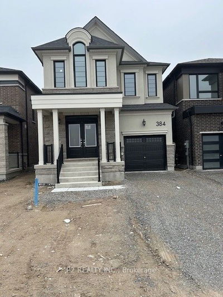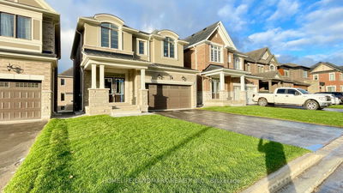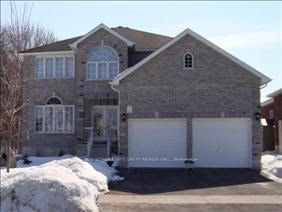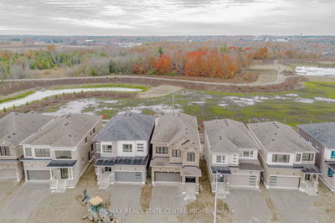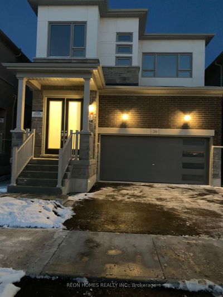Discover a stunning executive home, completely furnished, featuring 4 bedrooms and 3 bathrooms. Situated on a tranquil street in the desirable South Painswick neighborhood, this exceptional location is merely a short walk from Barrie South GO station, just 5 minutes from Lake Simcoe, and a convenient 40-minute drive to the Greater Toronto Area, offering a perfect blend of tranquility and accessibility. Property Highlights: Meticulously renovated from top to bottom, this home boasts a brand new designer kitchen and baths, upgraded doors, and sleek, complete furnishings throughout. The modern design is enhanced by abundant natural light, 9-foot ceilings, and beautiful hardwood flooring. Enjoy cozy evenings by the main floor gas fireplace in the custom-designed chefs kitchen, featuring a spacious island and seating. Equipped with stainless steel appliances, including a refrigerator, gas stove/oven, dishwasher, microwave, coffee maker, air fryer, and toaster, this kitchen is a culinary dream. The mudroom/laundry area features a brand new washer and dryer. The master bedroom includes a king-sized bed, a custom walk-in closet, and a generous spa ensuite bath. Bedrooms #2 and #3 offer queen-sized beds, while Bedroom #4 is equipped with a double bed. Ample parking is provided with 3 spaces available (1 small car on the right side of garage and 2 vehicles on the right side of the driveway). Your Outdoor Living includes a patio area, outdoor seating, composite decking, a natural gas BBQ, and a private retreat for relaxation. All utilities, including internet and cable, are included in the rent.
Property Features
- Date Listed: Wednesday, January 08, 2025
- City: Barrie
- Neighborhood: Painswick South
- Major Intersection: Yonge to Esther Dr to Max Ave to Jospeh Cres
- Full Address: M&2nd-62 Joseph Crescent, Barrie, L4N 0Y1, Ontario, Canada
- Family Room: Gas Fireplace
- Kitchen: Main
- Listing Brokerage: Pine Tree Real Estate Brokerage Inc. - Disclaimer: The information contained in this listing has not been verified by Pine Tree Real Estate Brokerage Inc. and should be verified by the buyer.

