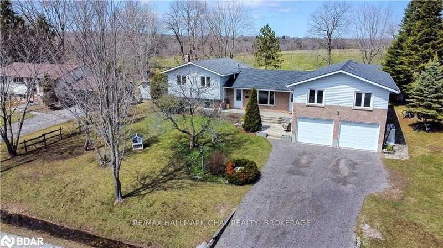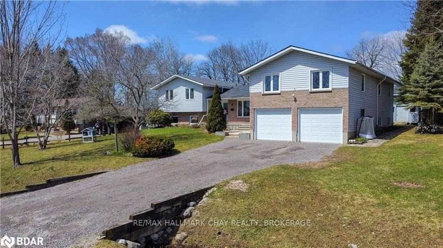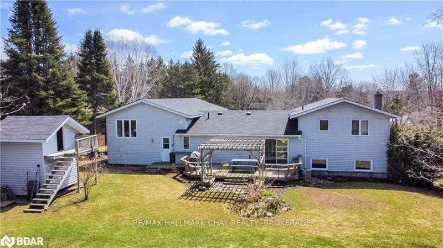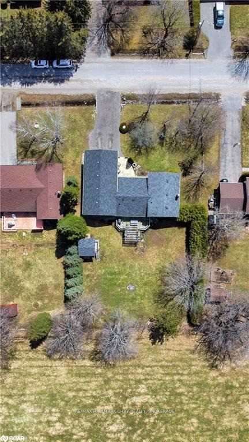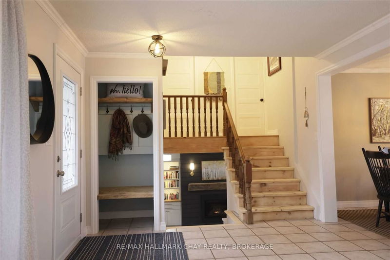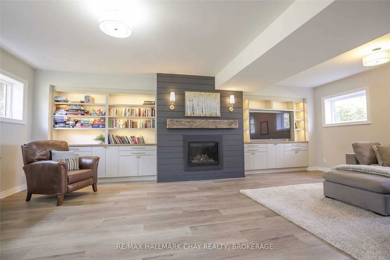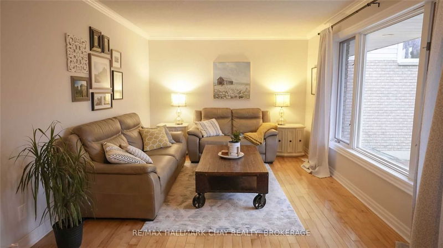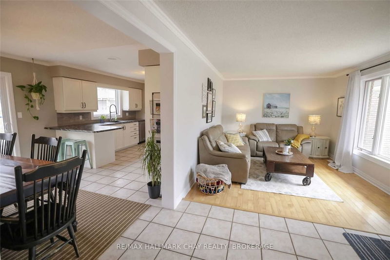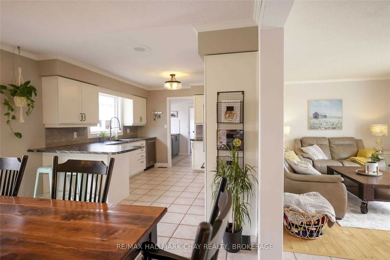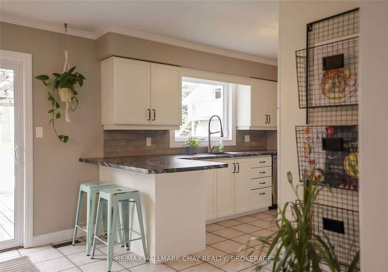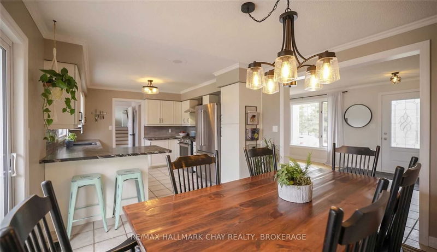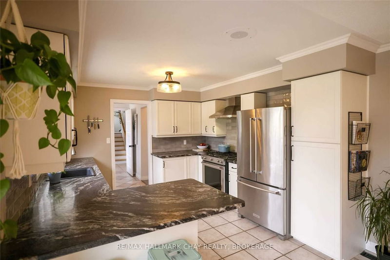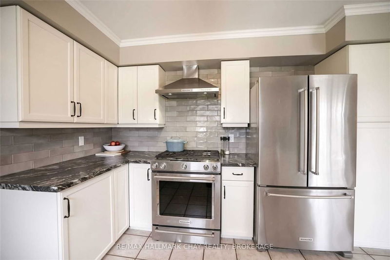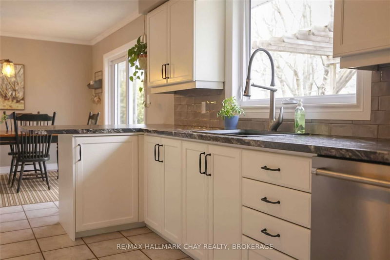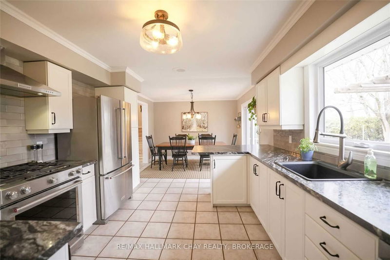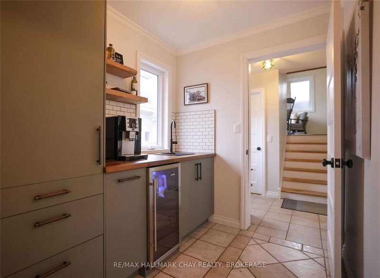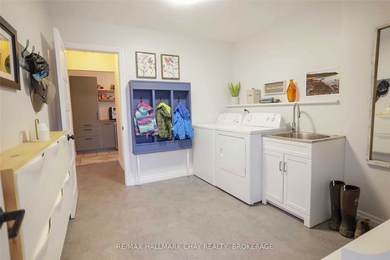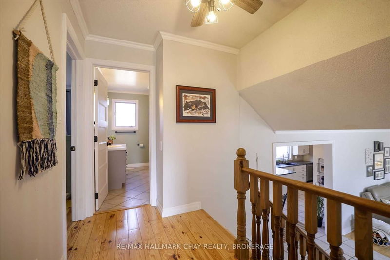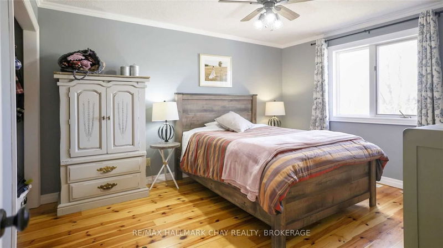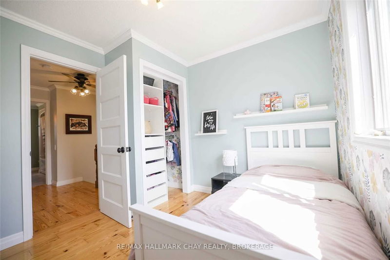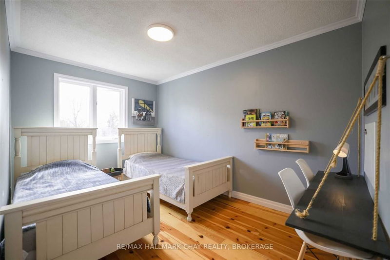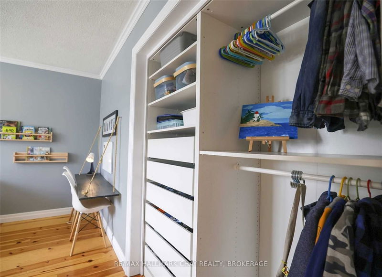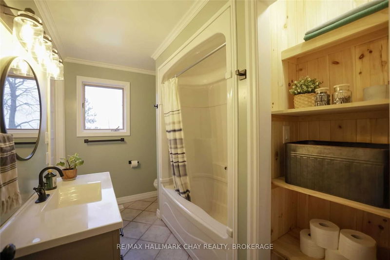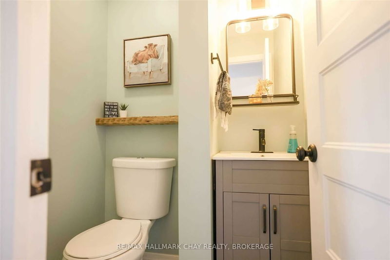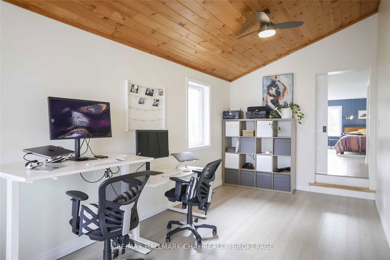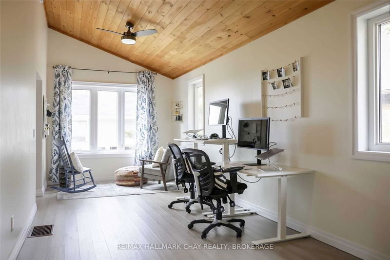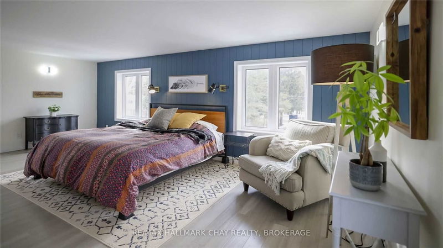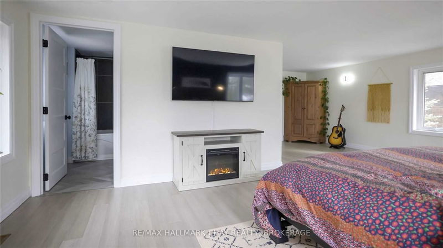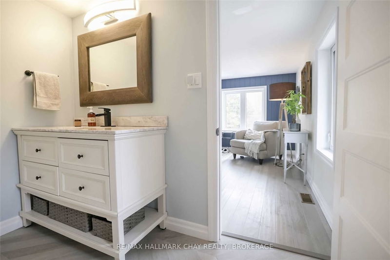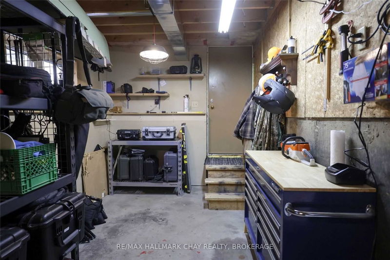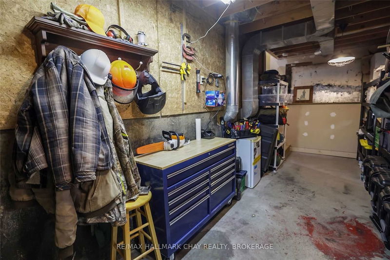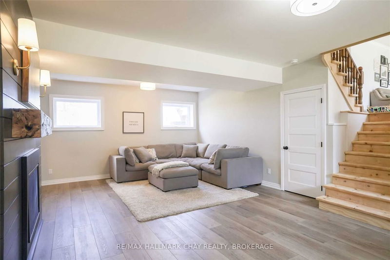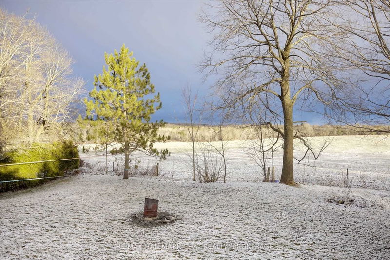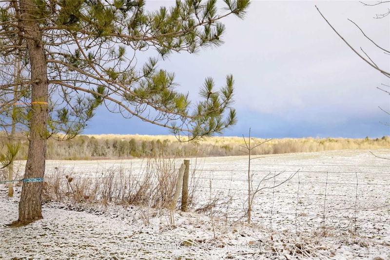Spacious 4 Bedroom Triple Side-Split Home Nestled In A Quiet Community. Enjoy The Outdoors With A Sizable & Private Backyard That Looks On To A Farmers Field. A Double Car Heated Garage For Those Who Would Like A Workshop Or Ample Space For Parking Two Cars. An Expansive Modern & White Kitchen With Top Of The Line Stainless Steel Appliances, And Eat In Dining Room And A Separate Coffee Bar With Ample Of Storage, Bar Fridge And Mini Sink. Enjoy Watching A Movie Or Playing Games With Friends In This Vast & Fully Renovated Modern Family Room. On The Other Side Of The House, There Is A Great Sized Mud Room /Laundry To Store All Your Outdoor Clothing And Boots And A Separate Entrance That Leads To The Primary Quarters. Here You Will Find An Additional Home Office And A Beautiful Bedroom With Its Own En-Suite. With Tons Of Additional Storage Space, This Home Is One That You Will Want To See In Person To Fall In Love With!
Property Features
- Date Listed: Wednesday, April 20, 2022
- Virtual Tour: View Virtual Tour for 6 Price Drive
- City: Oro-Medonte
- Neighborhood: Prices Corners
- Major Intersection: Olive Drive / Edith Drive
- Full Address: 6 Price Drive, Oro-Medonte, L3V 0R3, Ontario, Canada
- Family Room: Main
- Living Room: Main
- Kitchen: Main
- Listing Brokerage: Re/Max Hallmark Chay Realty, Brokerage - Disclaimer: The information contained in this listing has not been verified by Re/Max Hallmark Chay Realty, Brokerage and should be verified by the buyer.

