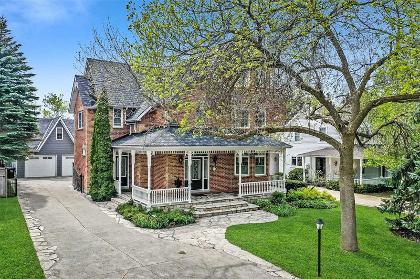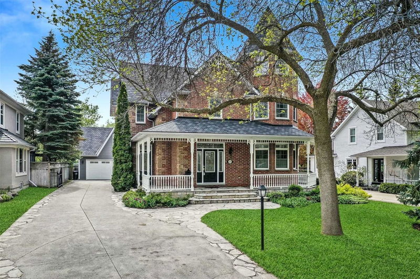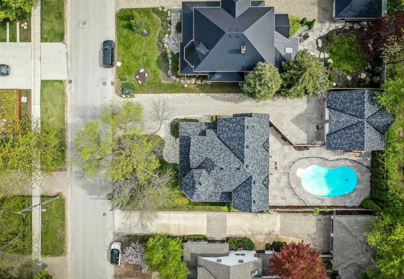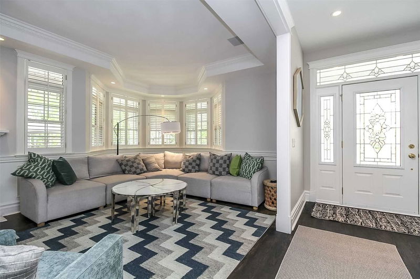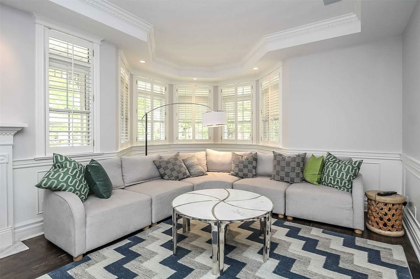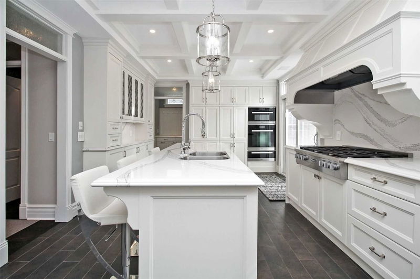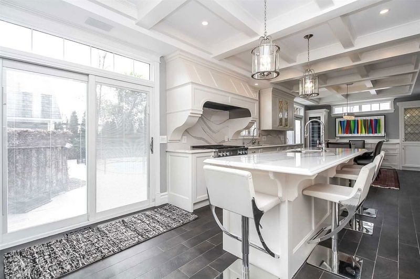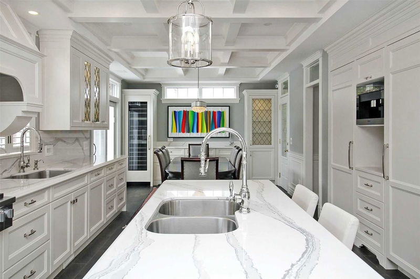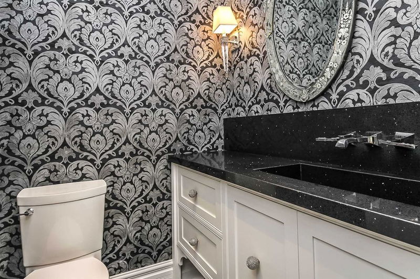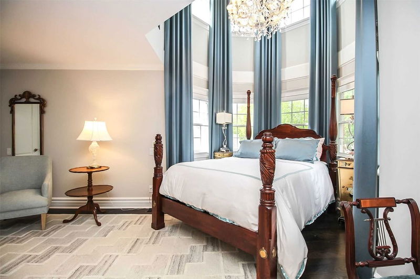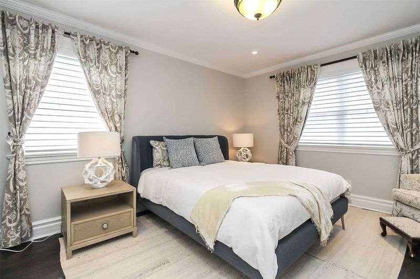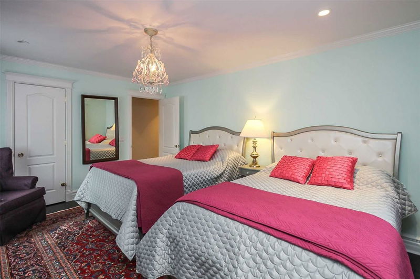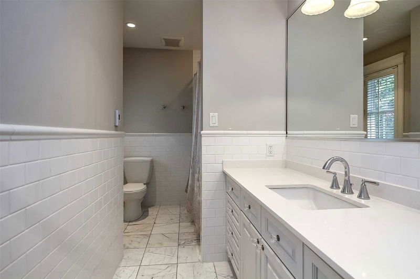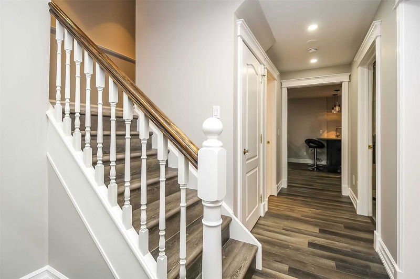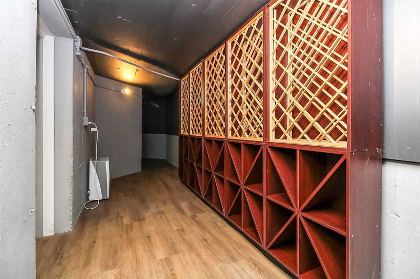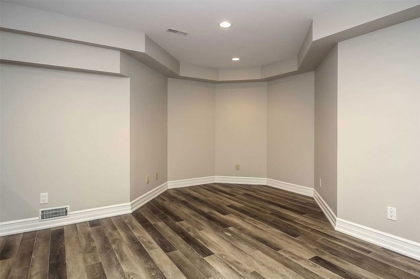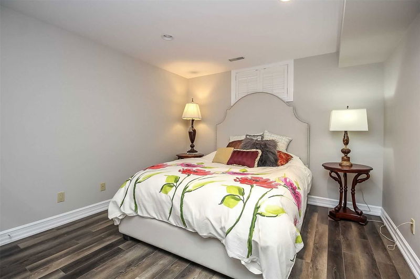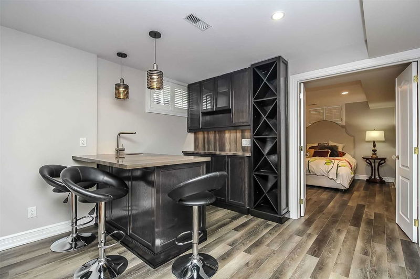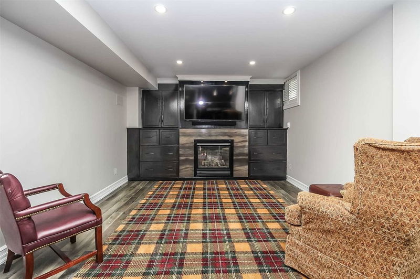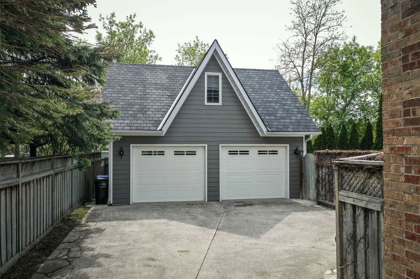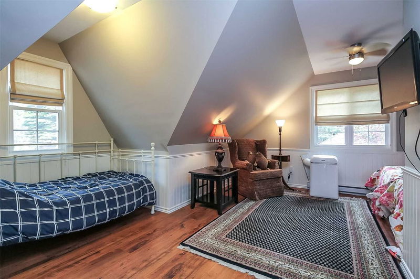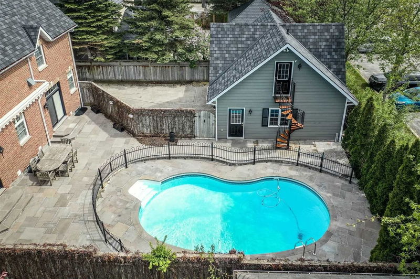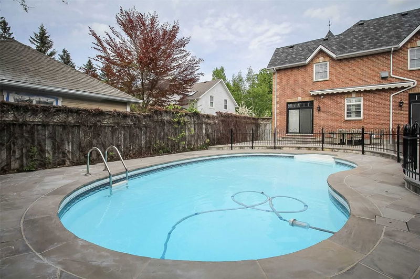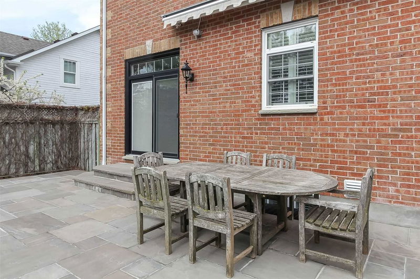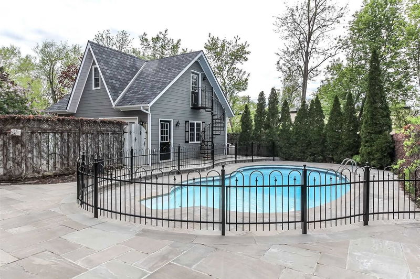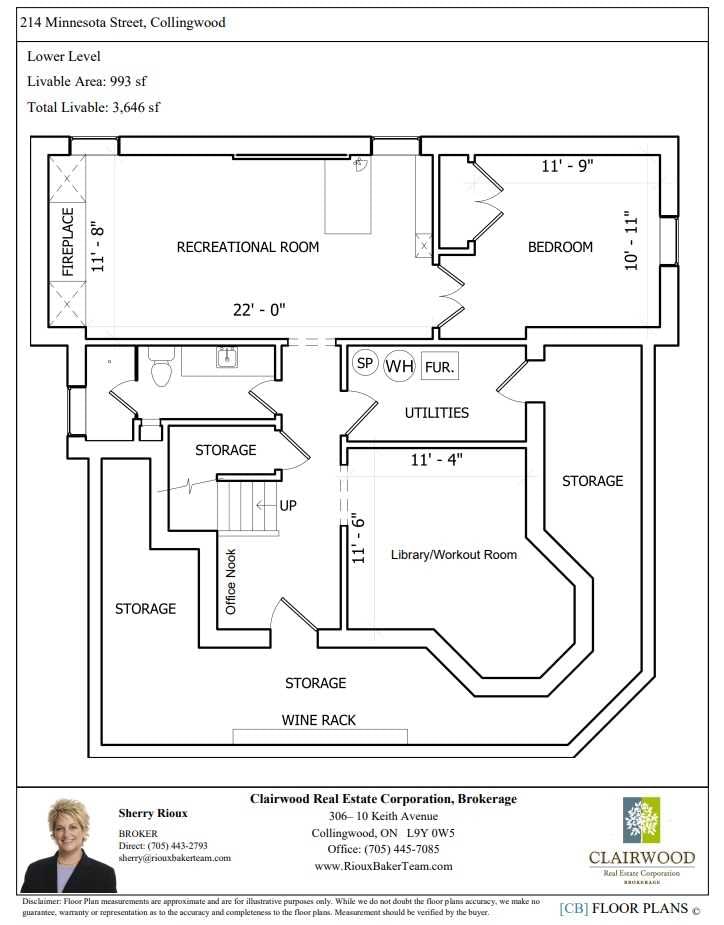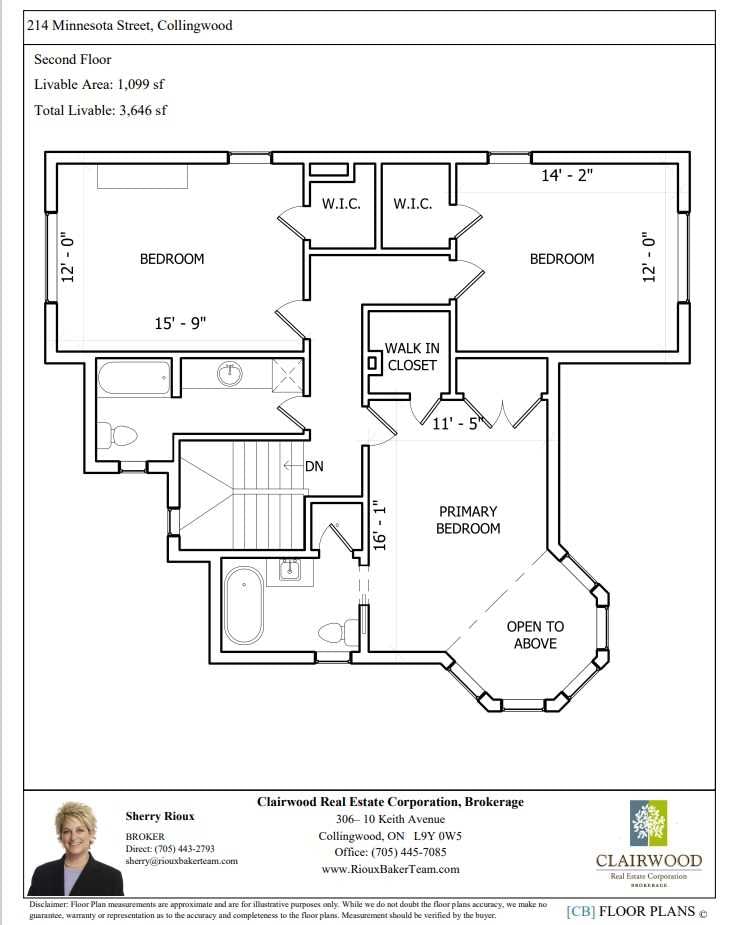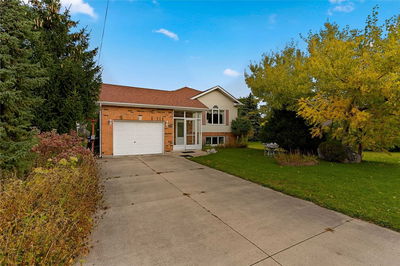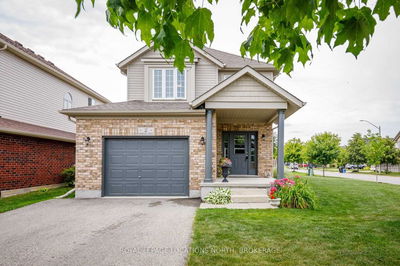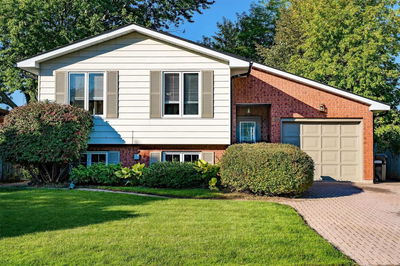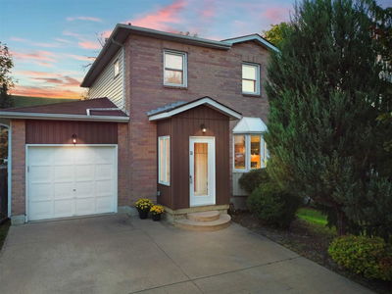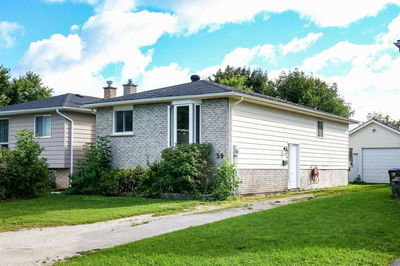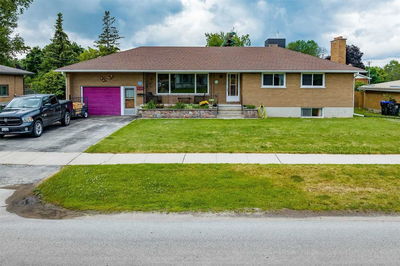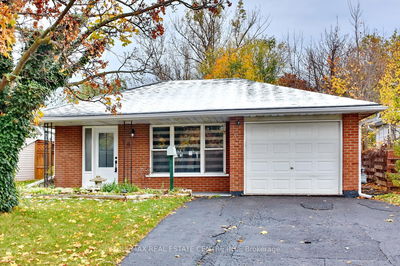Absolutely Stunning Family Home On One Of The Most Highly Sought After Streets In Downtown Collingwood. Located Walking Distance To Shopping, Dining & Trails, You Are Minutes From Skiing, Beaches & Golf. Renovated In 2016/17, This Home Boasts A Custom Kitchen By Corinthian Kitchens (Thornbury) W/New Flooring, Lighting, Upscale Miele Appl. Incl. A 6 Burner Miele Professional Gas Cook Top, Separate Fridge & Freezer, A Full Wine Fridge & Miele Coffee Center. Hardwood Flooring, Granite & Quartz Counters, Cornice Molding, Wainscotting, 2 Gas F/Places, Steam Shower, In-Floor Heating In 3 Bathrooms, Torlys Laminated Cushion Floor In Basement ...Too Many Features To List. The Backyard Is An Oasis For Entertaining W/A Fully Fenced Yard Around Your In-Ground Pool, & A Spiral Staircase Leading To A Carriage House Studio Over The Heated Dbl. Garage. This Home Is For The Discerning Buyer Who Seeks High Quality Interior Finishes With All The Bells & Whistles. Viewings By Appt. Only.
Property Features
- Date Listed: Thursday, May 19, 2022
- Virtual Tour: View Virtual Tour for 214 Minnesota Street
- City: Collingwood
- Neighborhood: Collingwood
- Full Address: 214 Minnesota Street, Collingwood, L9Y 3S5, Ontario, Canada
- Living Room: California Shutters, Fireplace, Hardwood Floor
- Kitchen: Sliding Doors, Double Sink, Tile Floor
- Listing Brokerage: Clairwood Real Estate Corporation, Brokerage - Disclaimer: The information contained in this listing has not been verified by Clairwood Real Estate Corporation, Brokerage and should be verified by the buyer.

