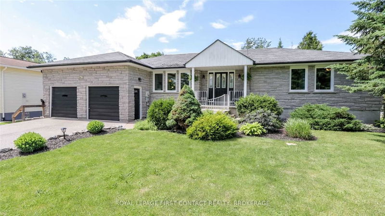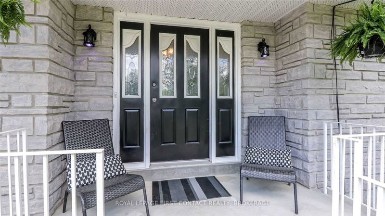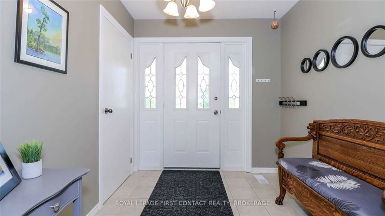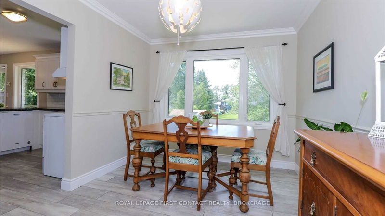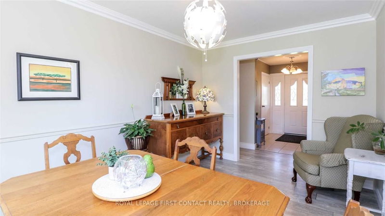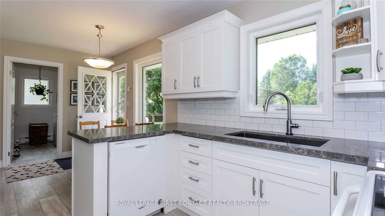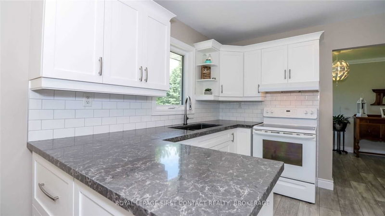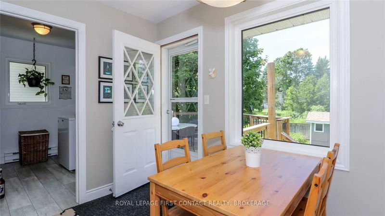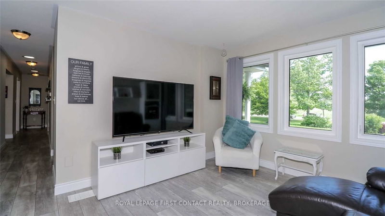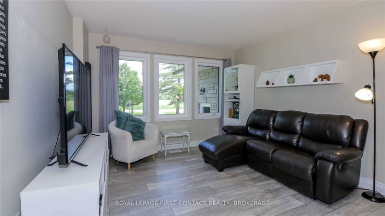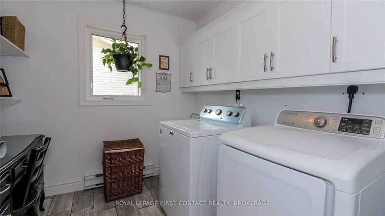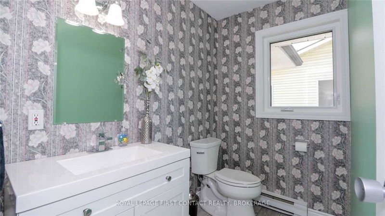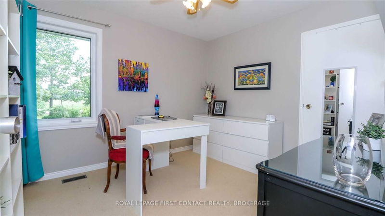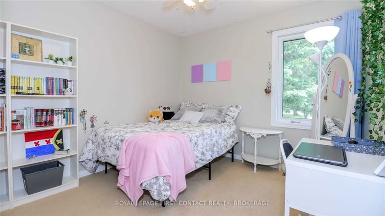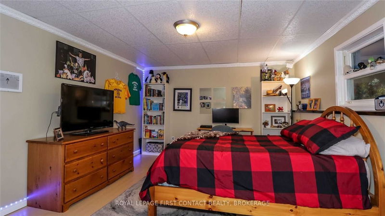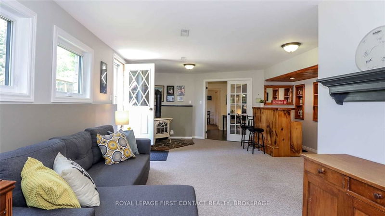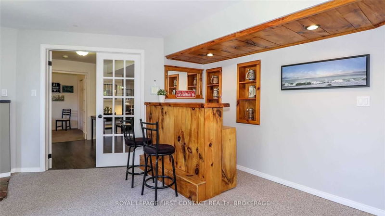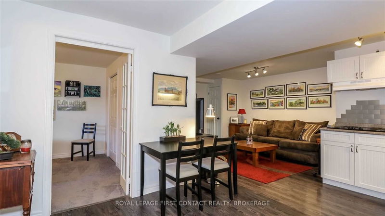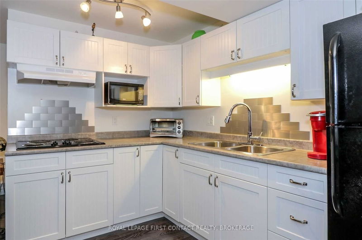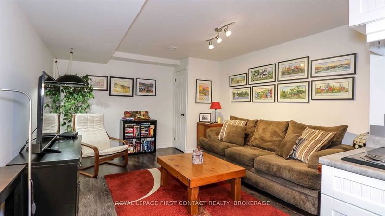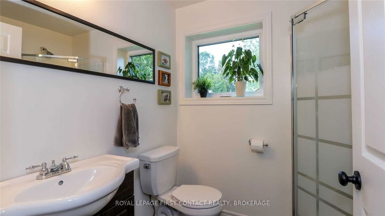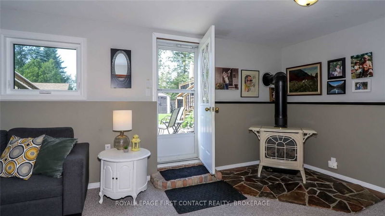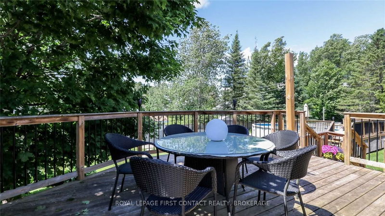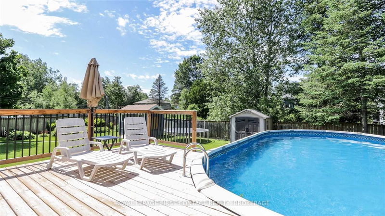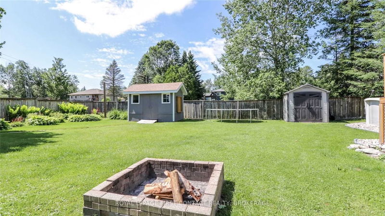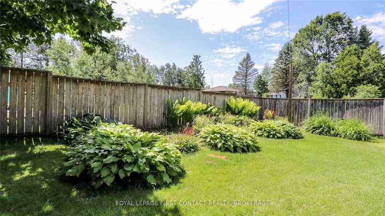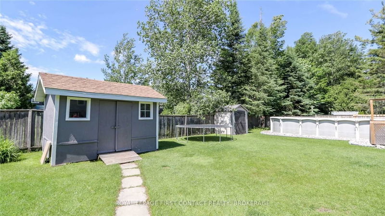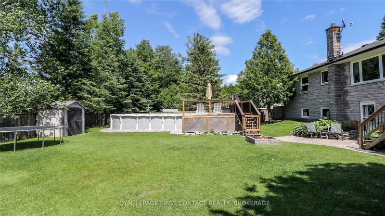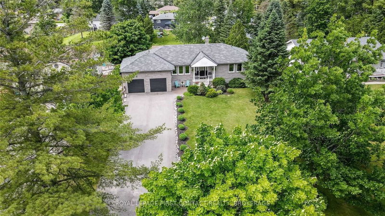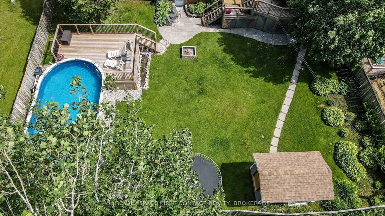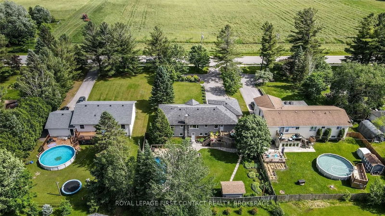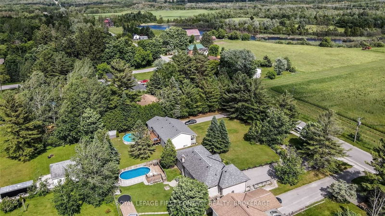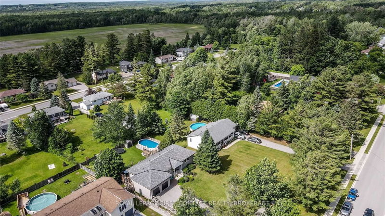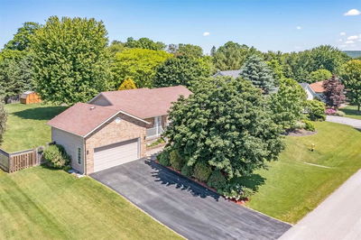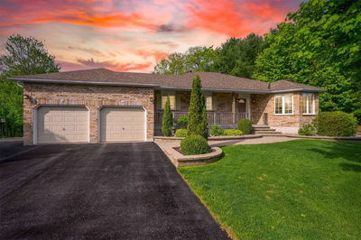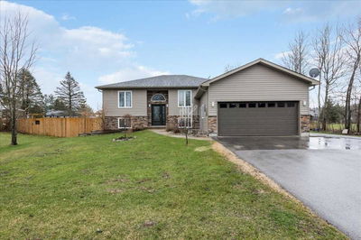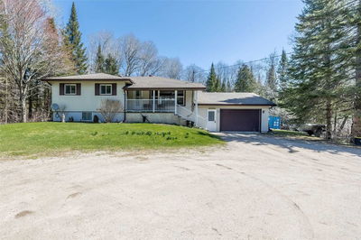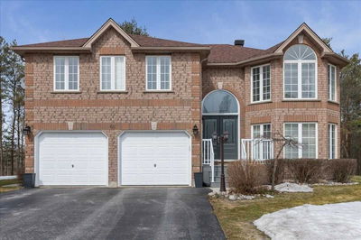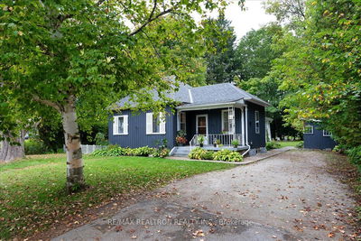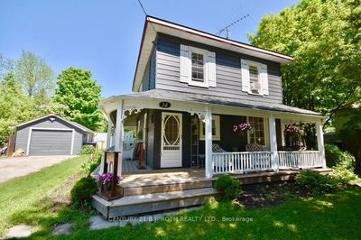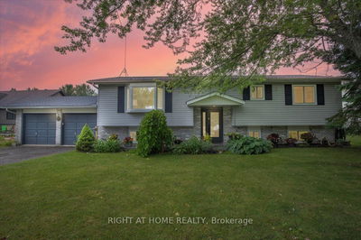Sun Filled Stone Bungalow Offers Space And Privacy On An 88 X 207 Ft Lot With Bright1 Bedroom In-Law In Walk-Out Basement! Maintained To Perfection With Sparkling White Kitchen And Quartz Counters, Matching Laundry Rm, New Contemporary Flooring, Banks Of Replacement Windows, 2 Updated Baths. Lush Landscaped Fenced Backyard With Pool, Extensive Decking, Fire Pit And Shed. Parking For 10 Cars And Basketball Area. Ideal Village Setting Overlooking Farm Fields A Short Stroll To A Country Elementary School, Shops, Trails And 3 Mins To Hwy 400 (45 Mins From Gta) 10 Mins To Orr Lake Or Golf & Skiing At Horseshoe. Your Whole Family Will Thrive Here! Offers Any Time!
Property Features
- Date Listed: Friday, June 17, 2022
- Virtual Tour: View Virtual Tour for 52 Mill Street E
- City: Springwater
- Neighborhood: Hillsdale
- Major Intersection: Hwy 400 To 93 To Mill St
- Full Address: 52 Mill Street E, Springwater, L0L 1V0, Ontario, Canada
- Living Room: Main
- Kitchen: Main
- Kitchen: Lower
- Living Room: Lower
- Family Room: Lower
- Listing Brokerage: Royal Lepage First Contact Realty, Brokerage - Disclaimer: The information contained in this listing has not been verified by Royal Lepage First Contact Realty, Brokerage and should be verified by the buyer.

